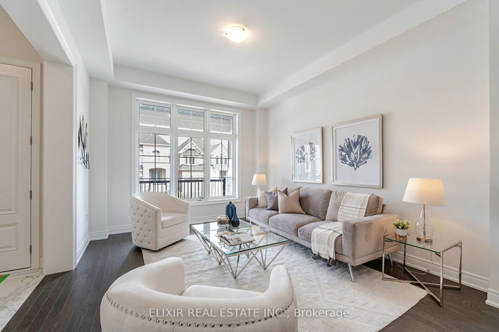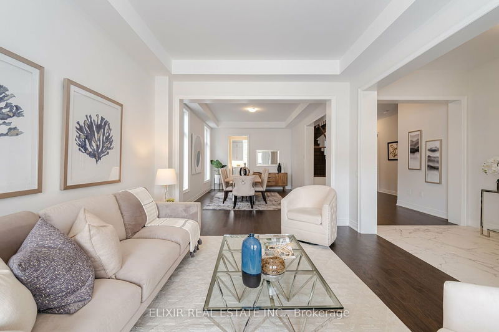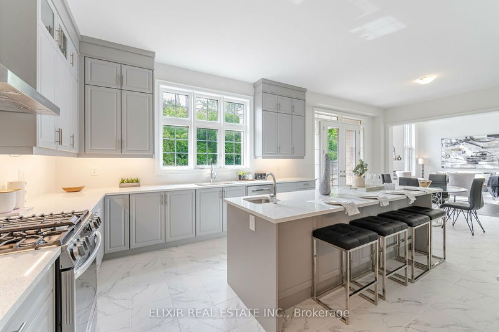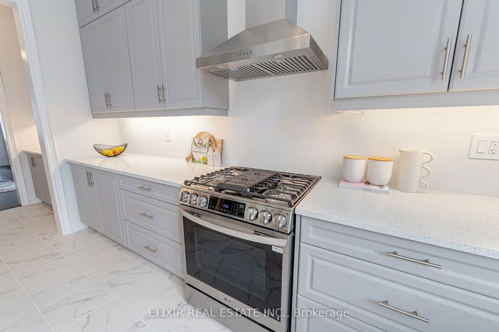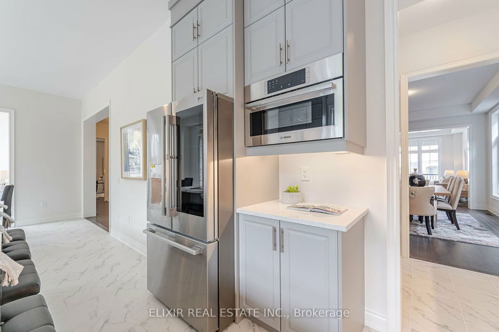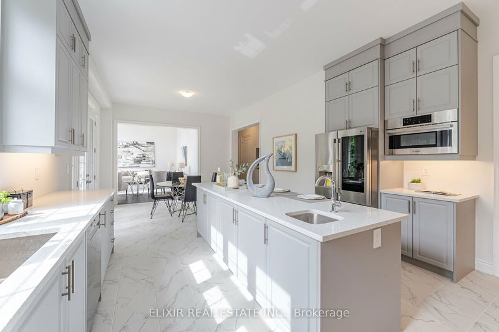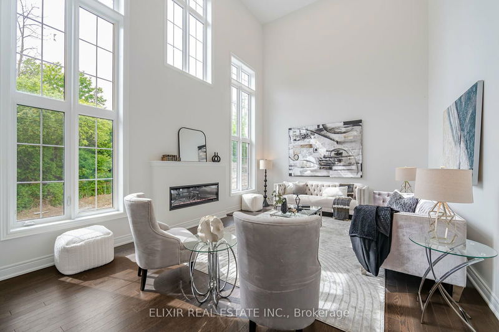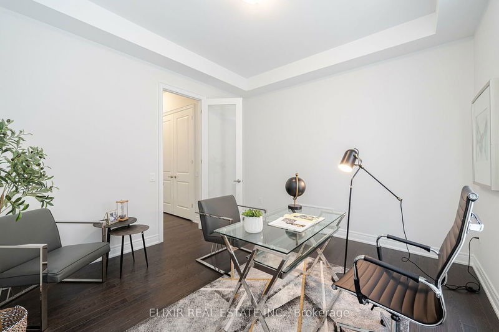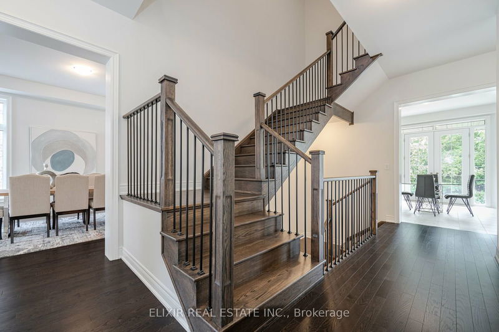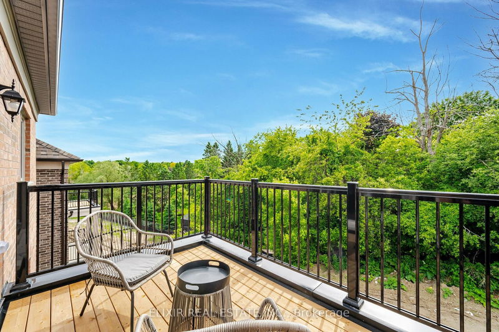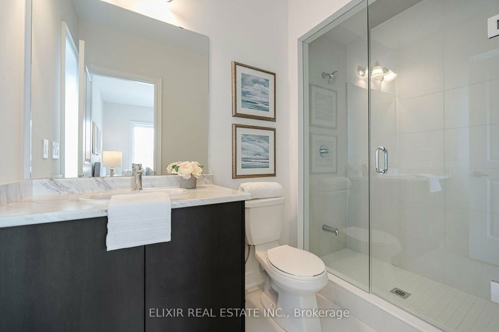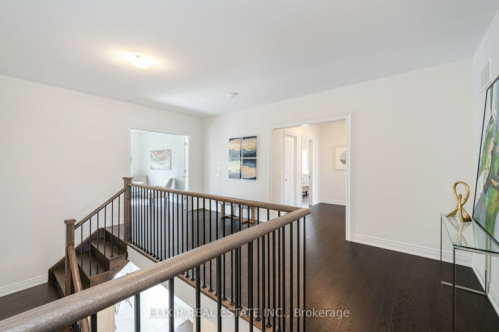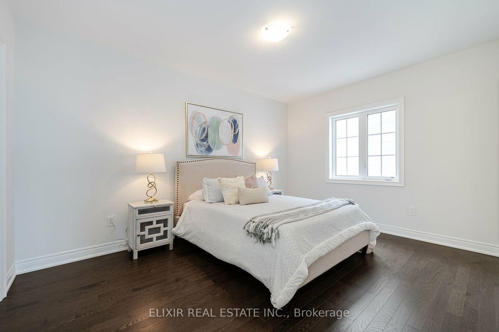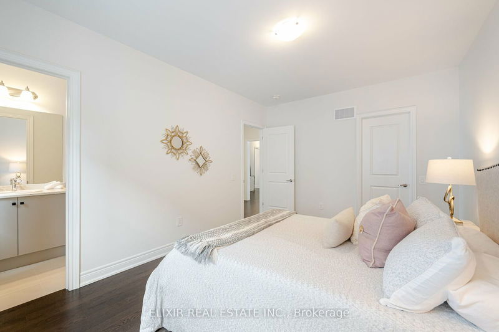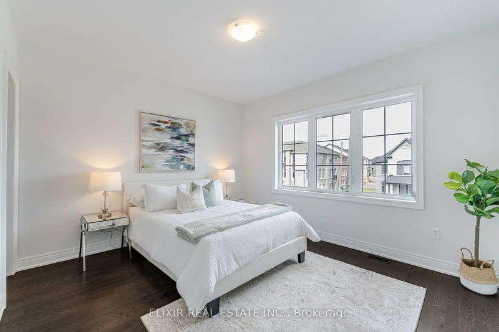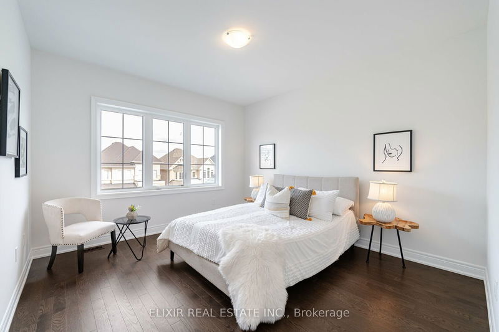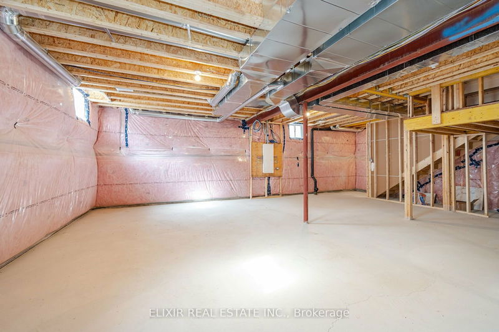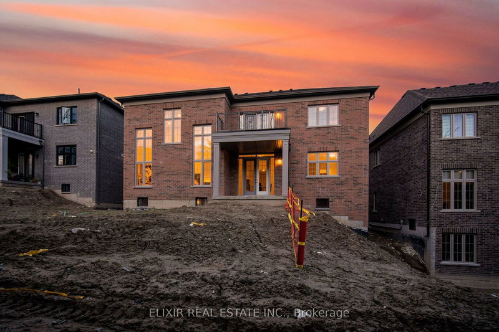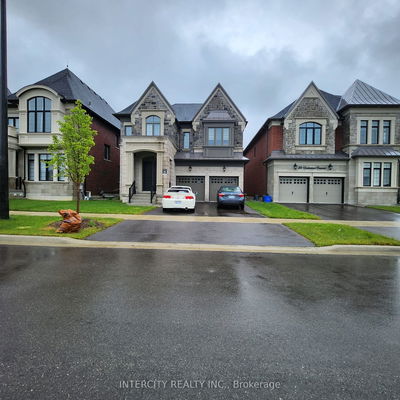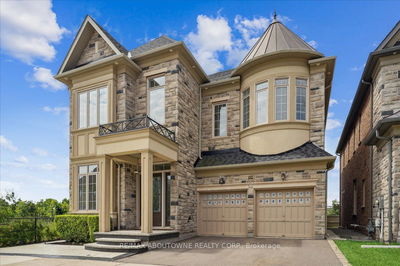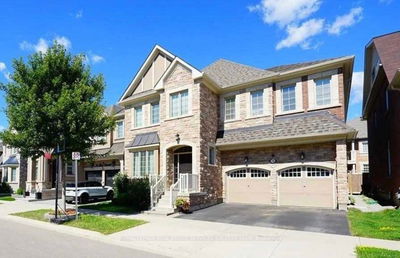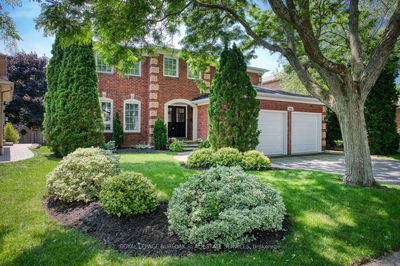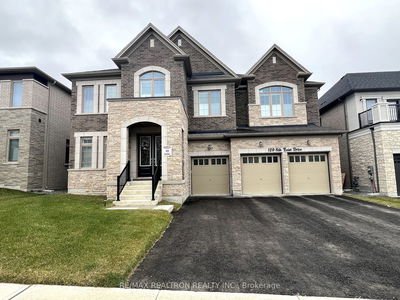Welcome to this BRAND NEW home situated on a spacious 60 ft lot. This exquisite property offers a rare 3-car garage. Imagine living life king size in this luxurious home built by a premium builder. Boasting an expansive 4,600 sq ft area, this home is designed to impress. Soaring 10 ft ceiling on the main floor. 9 ft on second and basement. Huge sized rooms along with 8 ft doors create an open/airy atmosphere. Highlights include huge open-to-above family room, perfect for gatherings and making memories. The chefs kitchen is a culinary dream, featuring huge cabinets, an XL island. Each bedroom offers the privacy and comfort with its own ensuite bathroom. Backed with woods for privacy, this property provides a serene/picturesque backdrop. Its prox. to the GO STN. ensures easy commute. No carpet.
부동산 특징
- 등록 날짜: Friday, August 23, 2024
- 가상 투어: View Virtual Tour for 6 fair winds Lane
- 도시: East Gwillimbury
- 이웃/동네: Holland Landing
- 중요 교차로: Concession #2 Rd / Green Lane
- 전체 주소: 6 fair winds Lane, East Gwillimbury, L9N 0E5, Ontario, Canada
- 거실: Combined W/Dining, Coffered Ceiling, Double Doors
- 가족실: Fireplace, Open Concept
- 주방: Centre Island, Modern Kitchen, Quartz Counter
- 리스팅 중개사: Elixir Real Estate Inc. - Disclaimer: The information contained in this listing has not been verified by Elixir Real Estate Inc. and should be verified by the buyer.




