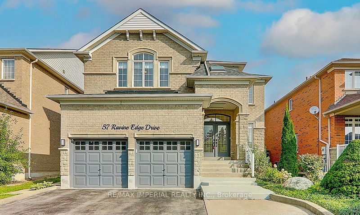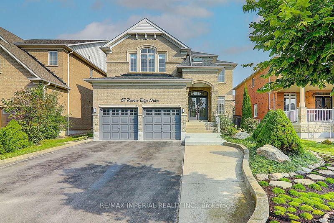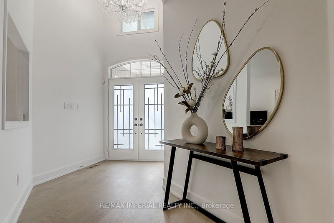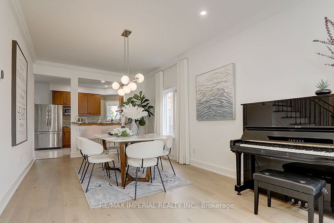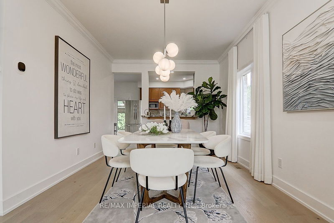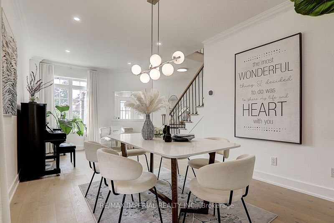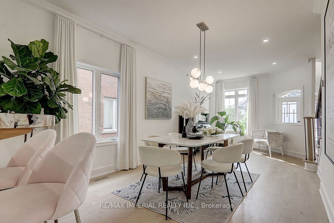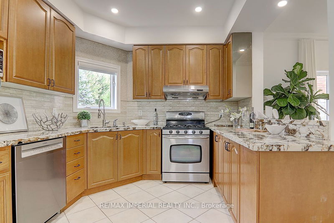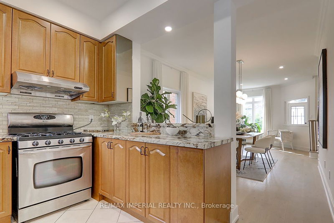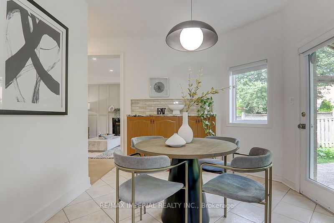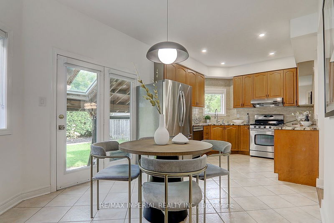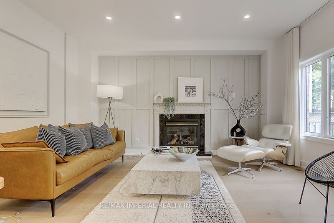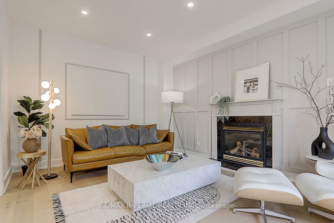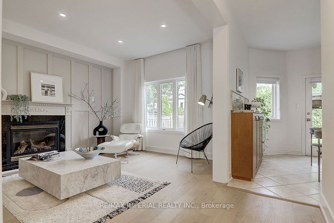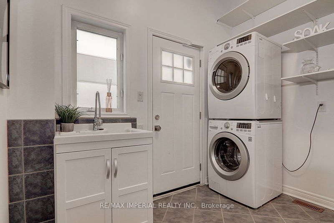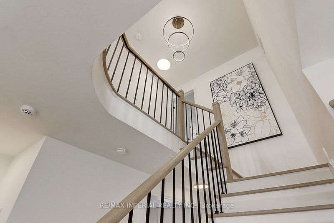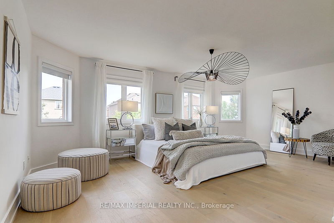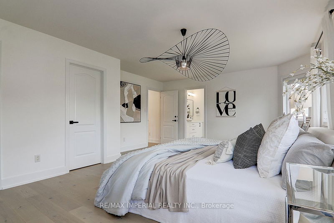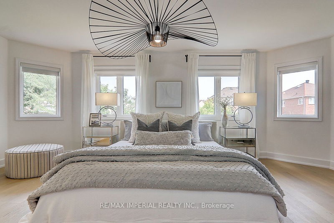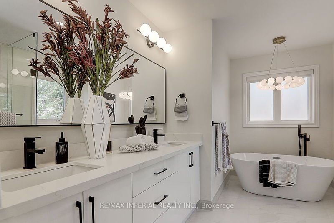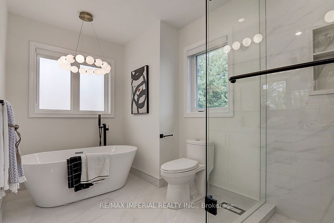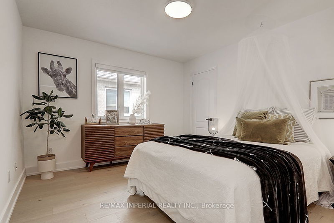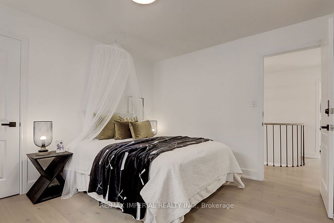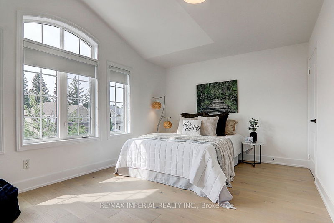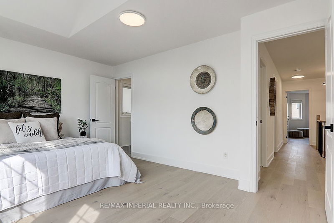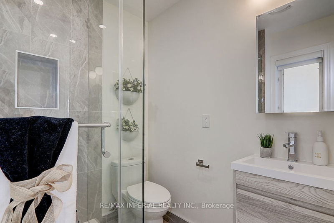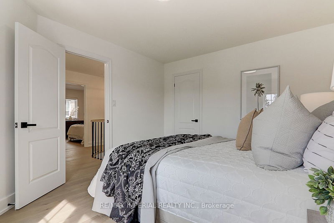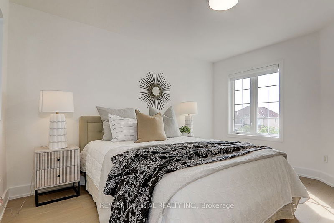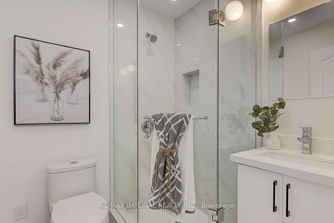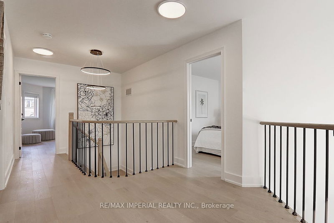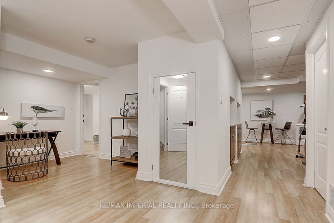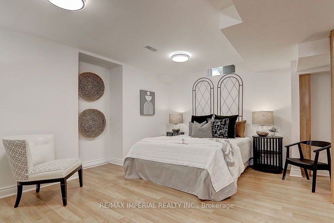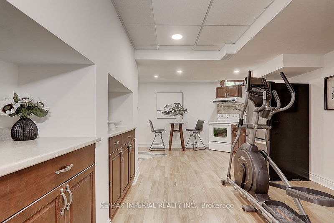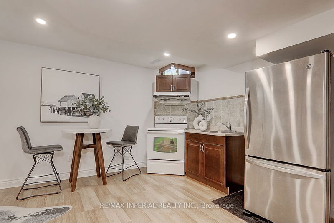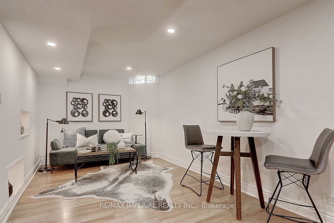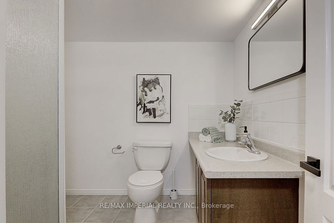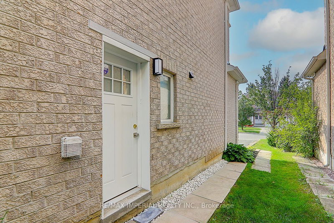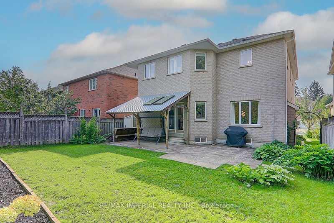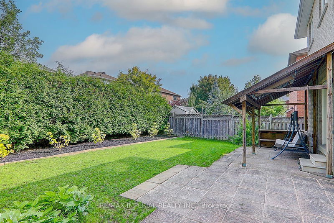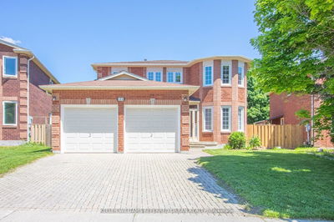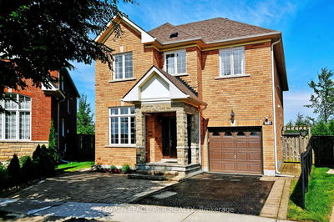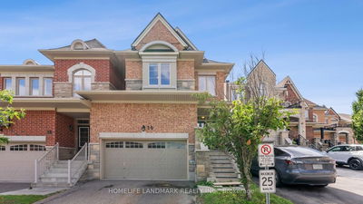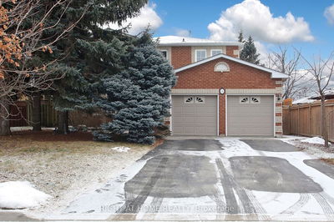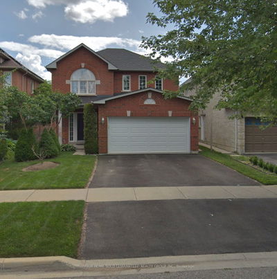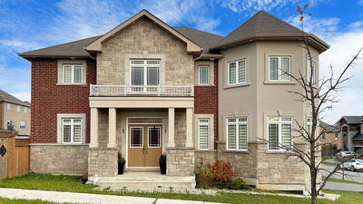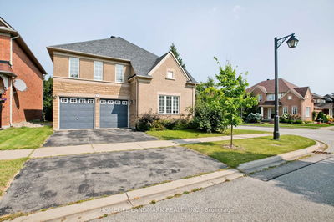Fabulous House On One Of The Most Beautiful Streets In Sought-After Community Of Jefferson Forest. With Its Functional Layout And Open-Concept Design, This Home Invites Seamless Living And Entertaining. Lots Of Natural Light, Cozy & Bright. Smooth Ceiling Throughout The House, Grand Entrance Foyer With 17 Ft Ceiling, 9 Ft on Main. The Living/Dining Rooms Flow Effortlessly Together, Making It Perfect For Hosting Gatherings. The Family Room With Gas Fireplace Stands Out As A Unique Gem. Nice Kitchen With Marble Countertops, Breakfast Bar And New Dishwasher. $$$ Spent on Designer Upgrades, Whole House Newly Painted, New Flooring On First And Second Level, Main Floor Laundry. The Second Level Features 4 Large Bedrooms And 3 Full Baths, Spacious Primary Bedroom with Two Walk-In Closet and 5 Pc Ensuite. No Sidewalk Front, Brand New Entrance Door And Redesigned Landscape. The Finished Basement With the Separate Entrance Includes 1 Bedroom, 1 Kitchen And 1 Bathroom, Offering Additional Living Space Or Potential Rental Income. High-End Furnace ( 2023) and Heat Pump AC (2023, Both Carrier). Top Ranking School District: Trillium Woods PS And Richmond Hill High School. Steps To Yonge Street And Nearby Shopping Plaza.
부동산 특징
- 등록 날짜: Wednesday, August 28, 2024
- 가상 투어: View Virtual Tour for 57 Ravine Edge Drive
- 도시: Richmond Hill
- 이웃/동네: Jefferson
- 중요 교차로: Yonge/Jefferson
- 전체 주소: 57 Ravine Edge Drive, Richmond Hill, L4E 4J3, Ontario, Canada
- 거실: Combined W/Dining, Hardwood Floor, South View
- 가족실: Fireplace, Hardwood Floor, Pot Lights
- 주방: Breakfast Bar, Ceramic Floor, W/O To Garden
- 리스팅 중개사: Re/Max Imperial Realty Inc. - Disclaimer: The information contained in this listing has not been verified by Re/Max Imperial Realty Inc. and should be verified by the buyer.

