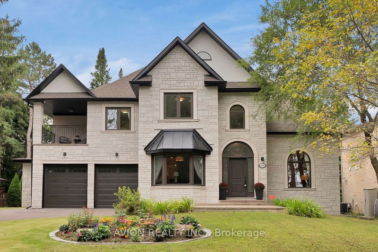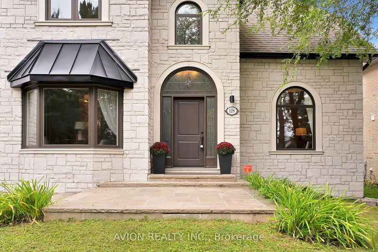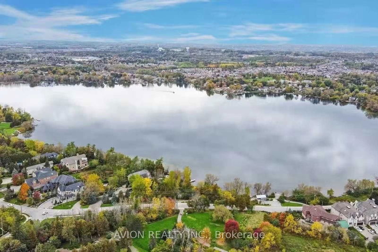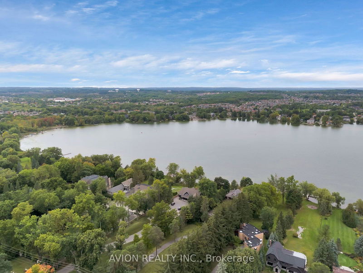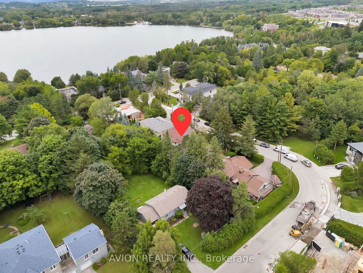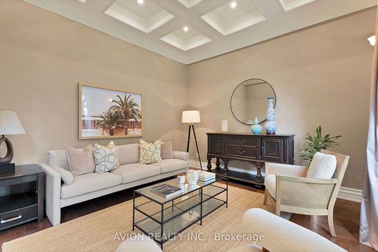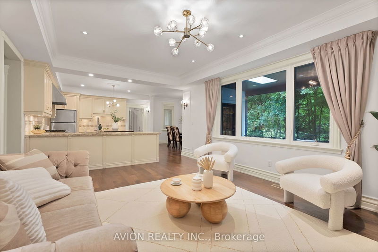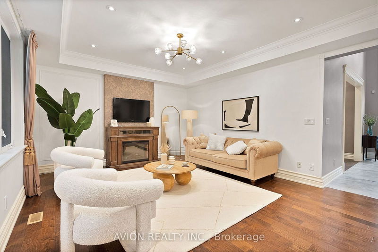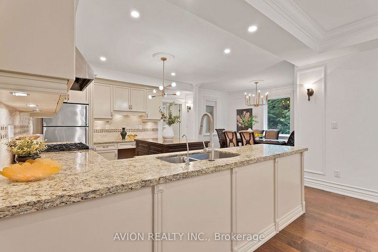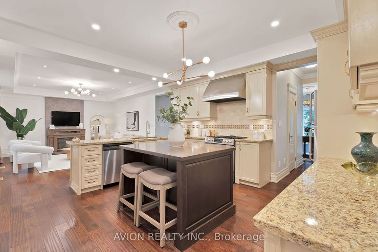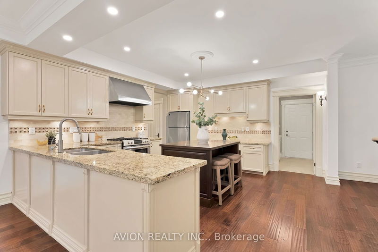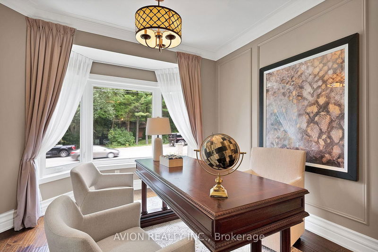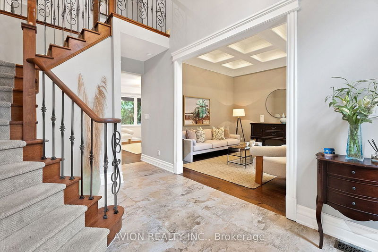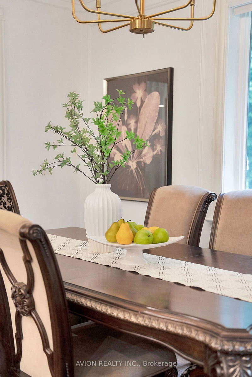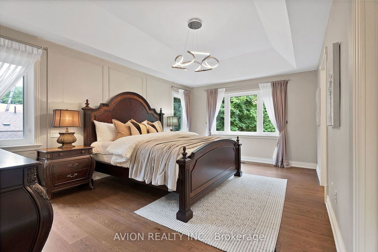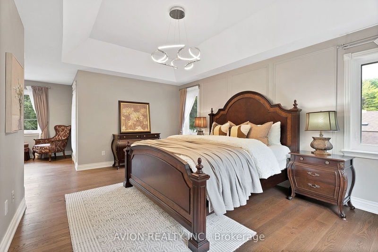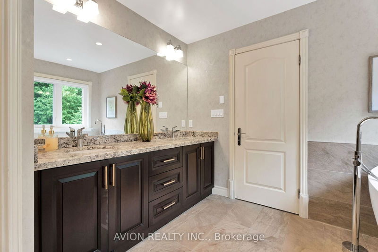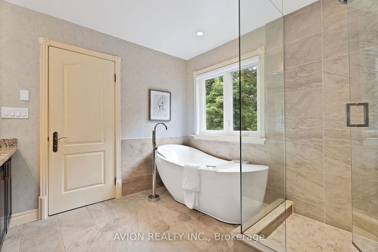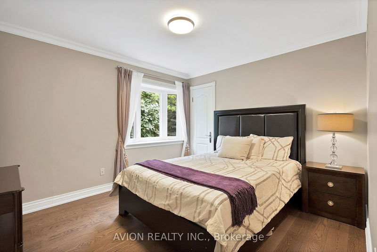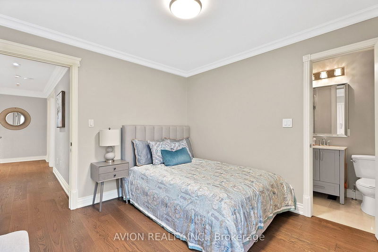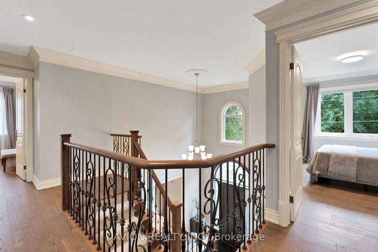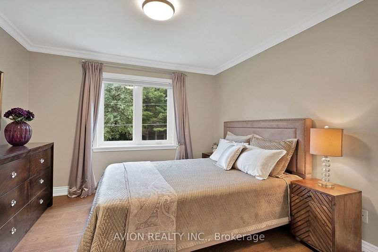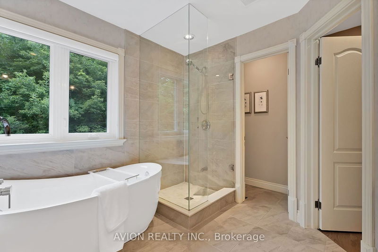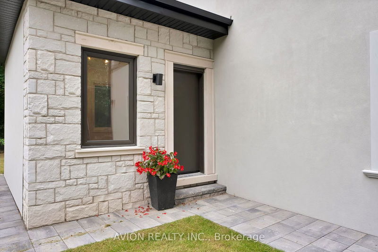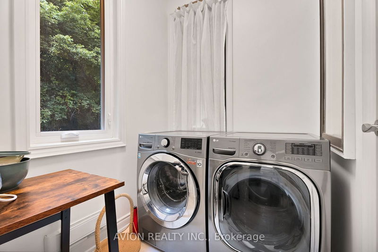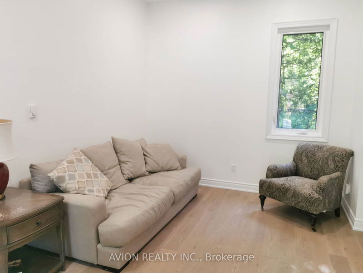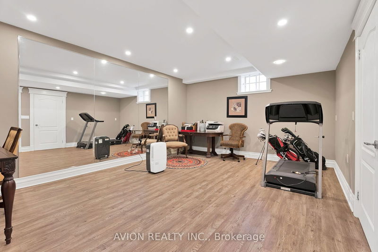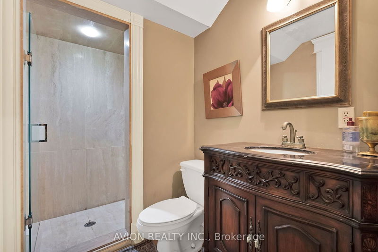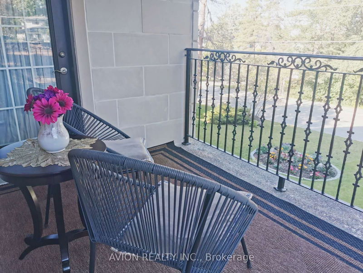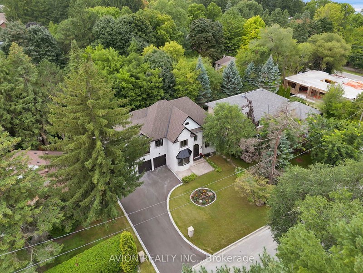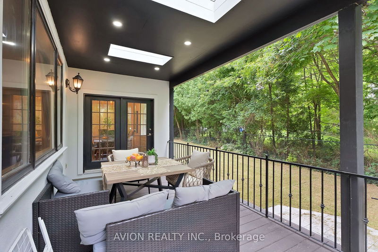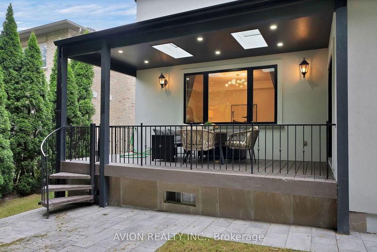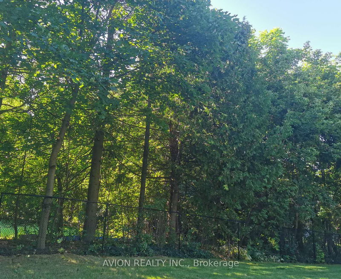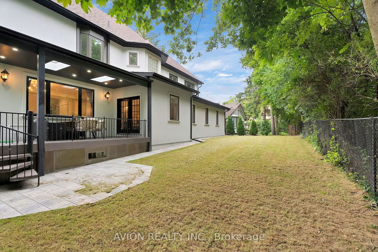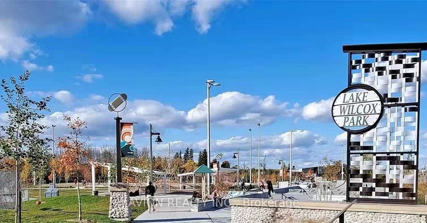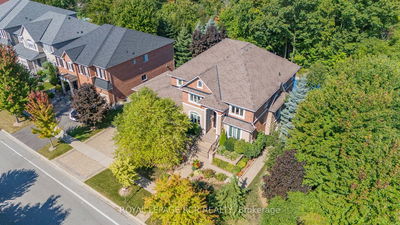The first floor of property includes an flexible extra room, laundry room, and storage room, all offering flexible use with separate entrance. This luxurious home features a newly upgraded exterior, with a combination of stone and stucco finishes, and has been completely renovated from top to bottom. Experience lakeside living at its finestan urban oasis on a quiet street just steps from Wilcox Lake, walking trails, and parks, while still enjoying the conveniences of city life. The 82 ft extra-wide lot provides an elegant appearance with a grand central entrance featuring an 18 ft high ceiling. The living room boasts soaring 12 ft custom waffle ceilings, while the master bedroom has a 10 ft ceiling, and the ground floor ceilings are 9 ft high. The foyer and bathrooms are finished with granite floors. The large eat-in kitchen includes granite countertops. The finished basement offers a separate entrance and a wine cellar, perfect for entertaining or additional storage. Upgrade: Roof (2019), eaves (2024), paint (2023), windows (2020), front door and garage door (2024), stone exterior (2024), hardwood flooring (2021), washer and dryer (2021), finished basement (2020), gas stove (2021), kitchen island (2023), light fixtures (2023), stucco exterior (2024), addition (2024), water tank (2023), driveway (2024), whole-house water filtration system (2019).
부동산 특징
- 등록 날짜: Wednesday, August 28, 2024
- 가상 투어: View Virtual Tour for 128 Park Crescent
- 도시: Richmond Hill
- 이웃/동네: Oak Ridges Lake Wilcox
- 중요 교차로: Bayview And Sunset Beach
- 전체 주소: 128 Park Crescent, Richmond Hill, L4E 3J6, Ontario, Canada
- 거실: Hardwood Floor, Crown Moulding, Bay Window
- 주방: Hardwood Floor, Granite Counter, W/O To Deck
- 가족실: Pot Lights
- 리스팅 중개사: Avion Realty Inc. - Disclaimer: The information contained in this listing has not been verified by Avion Realty Inc. and should be verified by the buyer.

