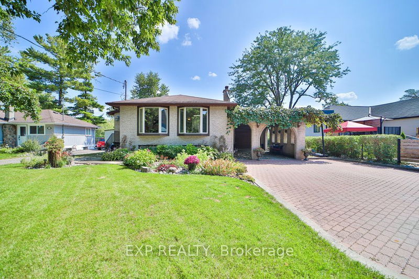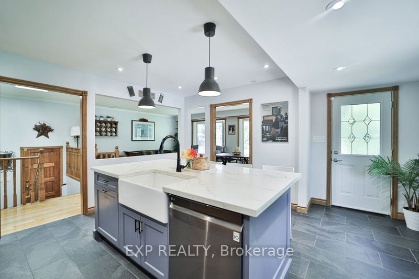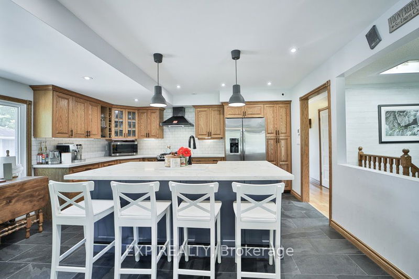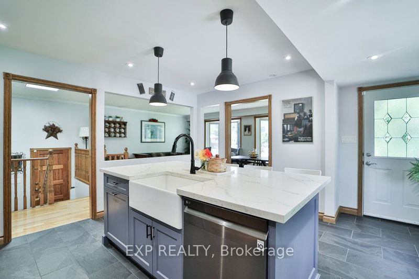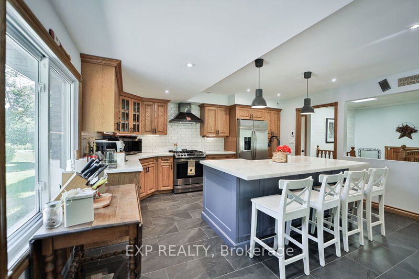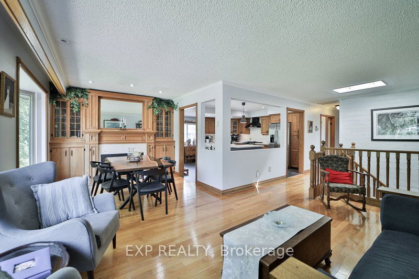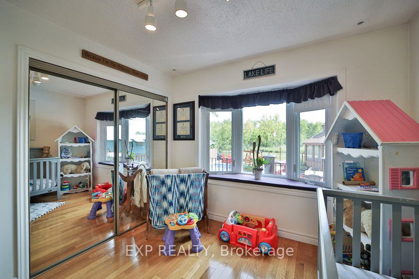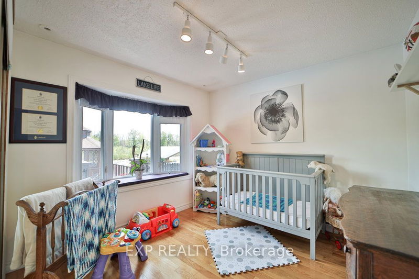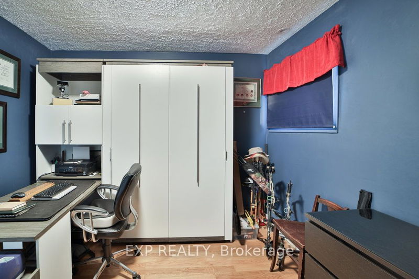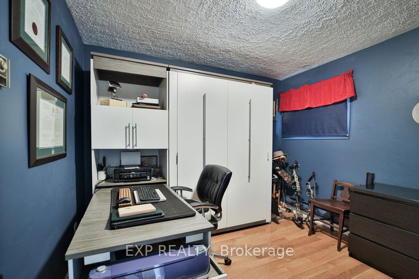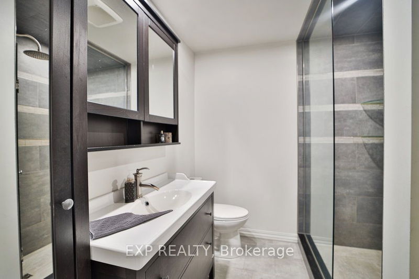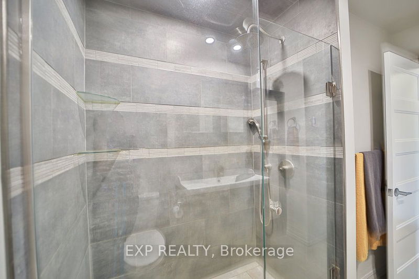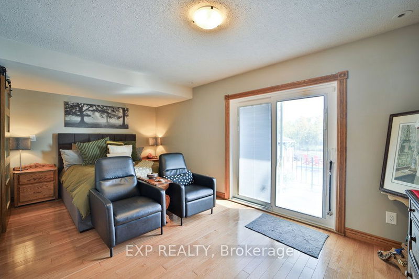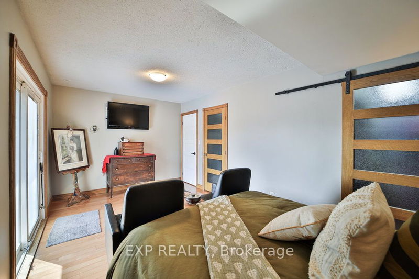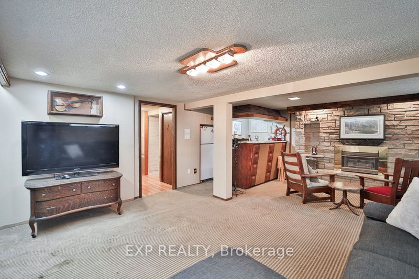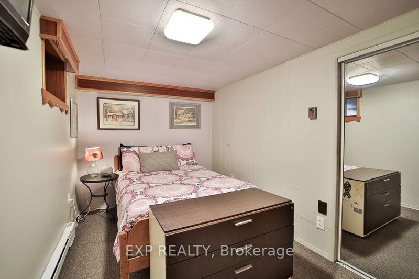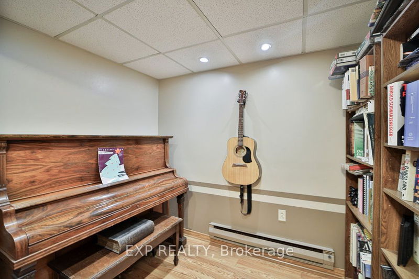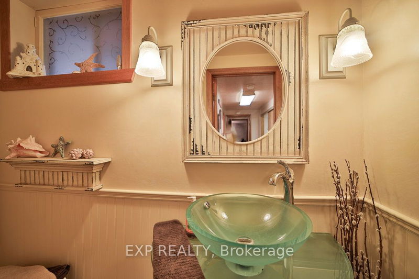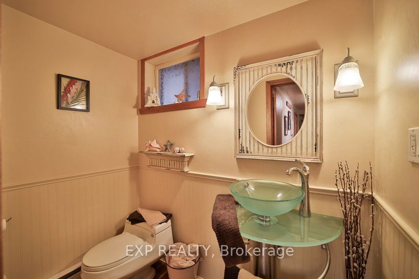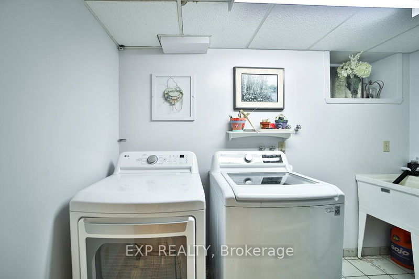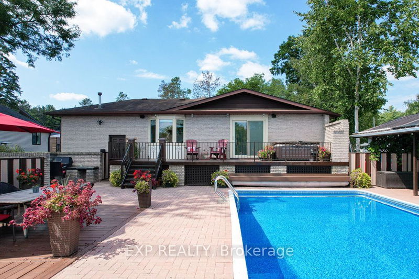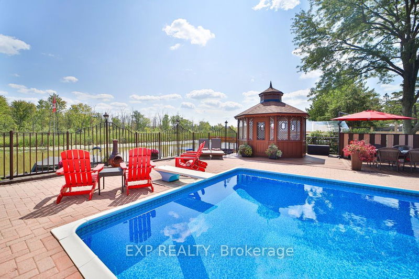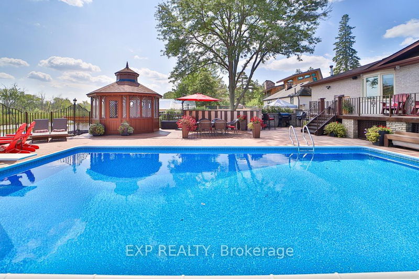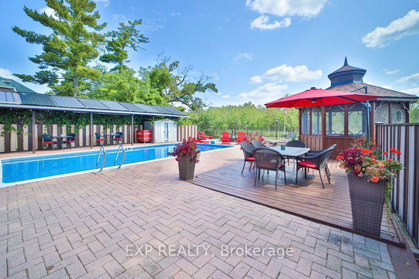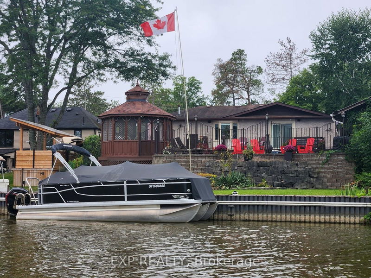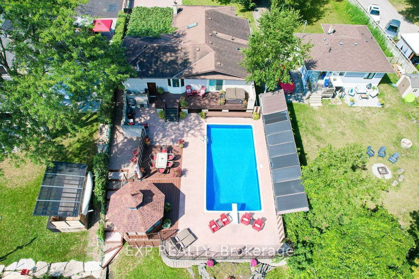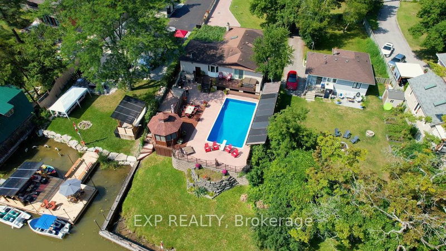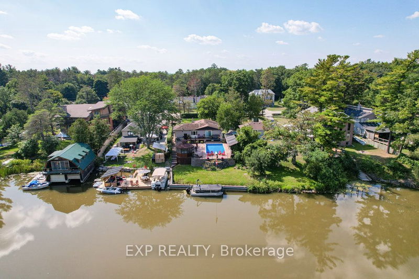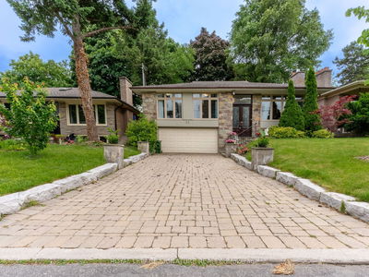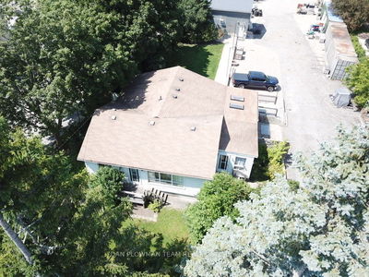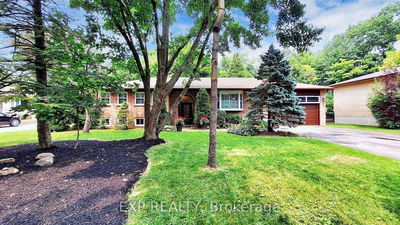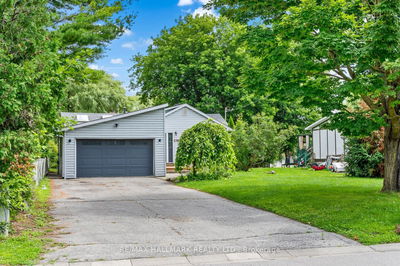Here's your chance to purchase a raised bungalow with an in-ground pool on the Holland River! With 2115 sq ft of finished living space (1195 main level/995 lower level), this home offers a renovated kitchen with heated floors, quartz counters and island that opens to the living and dining room combination. The natural light coming through this mail level is amazing and the gas fireplace heats the entire level. The primary bedroom has a walkout to an 8' x 38' deck that overlooks the in-ground pool and rive and allows for beautiful sunrises? The 3rd bedrooms has a Murphy bed and desk that maximized the space and versatility of this room. The heated floor in the renovated bathroom is a treat! The lower level afford large windows, an over-sized family room with gas fireplace, a wet bar, a play room, an exercise room, a bedroom and a two-piece bathroom. A short 9 km ride in your boat and you'll arrive at Lake Simcoe and from there your cruising possibilities are limitless! Public transit is right outside your door as well as easy access to Highway 400 and Highway 404. Community centre, marina and parks are all in close proximity and Southlake Hospital is just a 15 minute drive away.
부동산 특징
- 등록 날짜: Thursday, August 29, 2024
- 가상 투어: View Virtual Tour for 233 Sand Road
- 도시: East Gwillimbury
- 이웃/동네: Holland Landing
- 중요 교차로: Queensville Sideroad and Sand Road
- 전체 주소: 233 Sand Road, East Gwillimbury, L9N 1K1, Ontario, Canada
- 주방: Quartz Counter, Centre Island, Heated Floor
- 거실: Hardwood Floor, Combined W/Dining, Bay Window
- 가족실: Broadloom, Wet Bar, Gas Fireplace
- 리스팅 중개사: Exp Realty - Disclaimer: The information contained in this listing has not been verified by Exp Realty and should be verified by the buyer.

