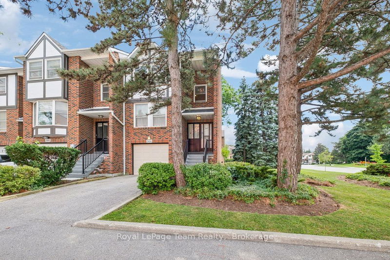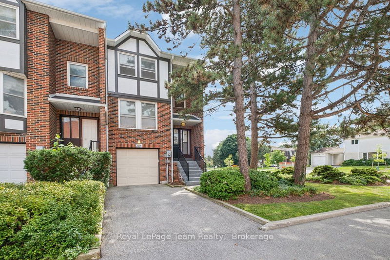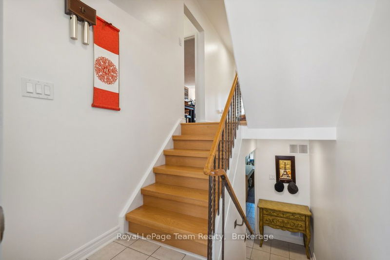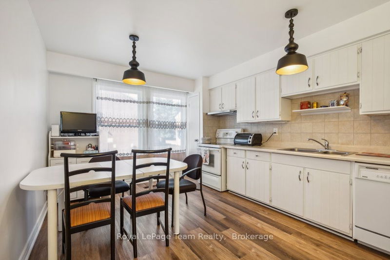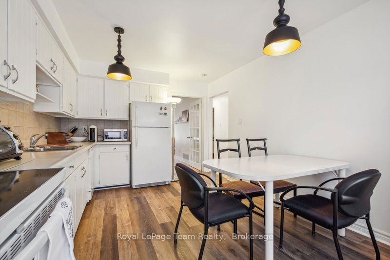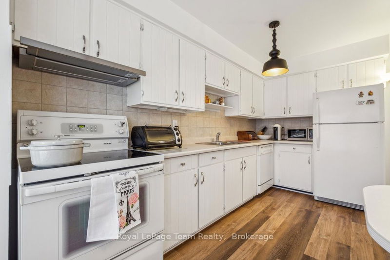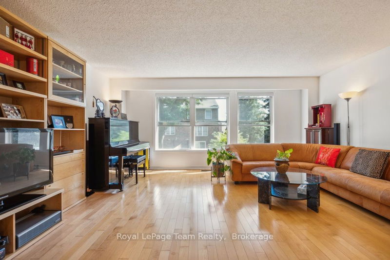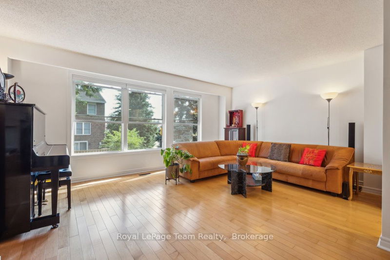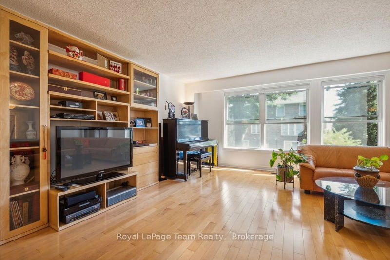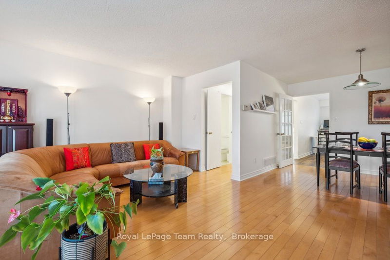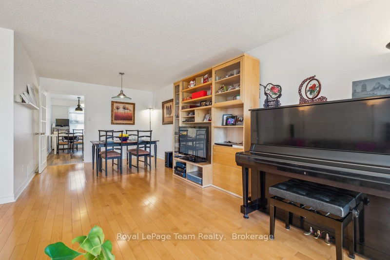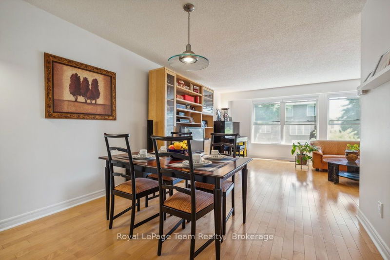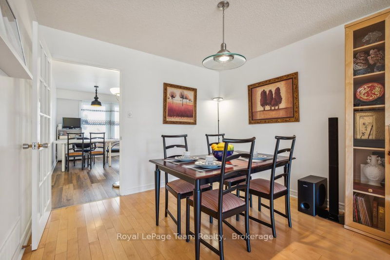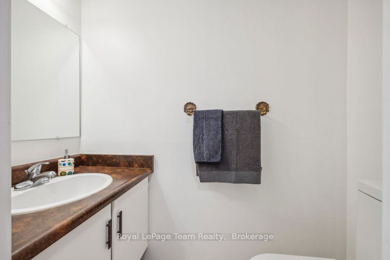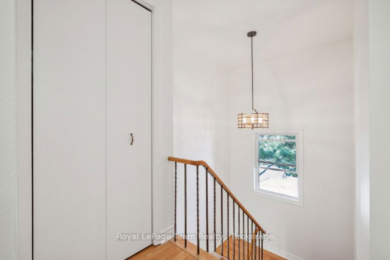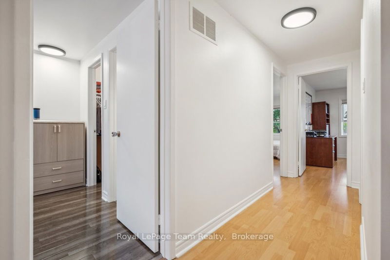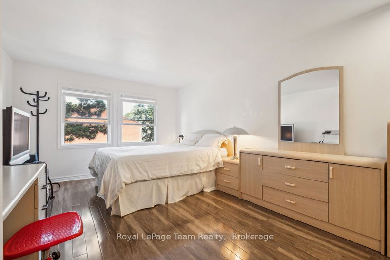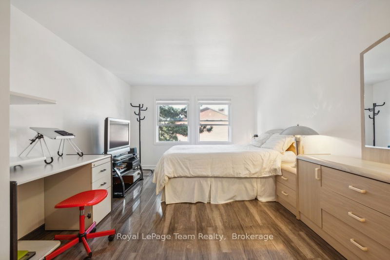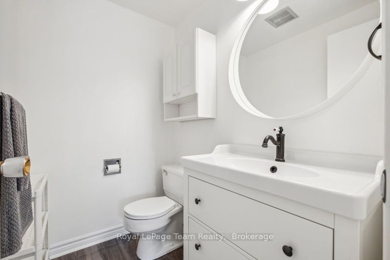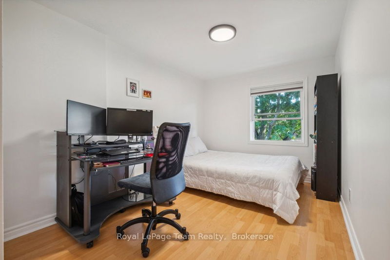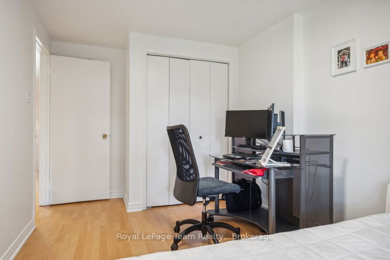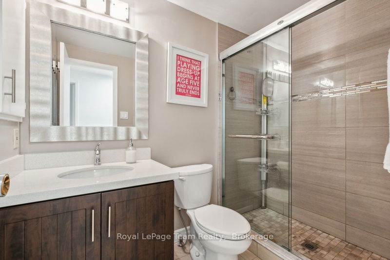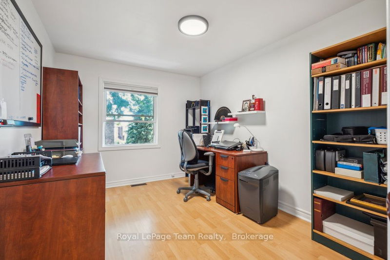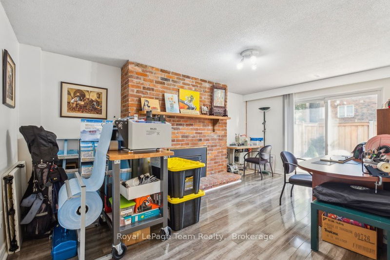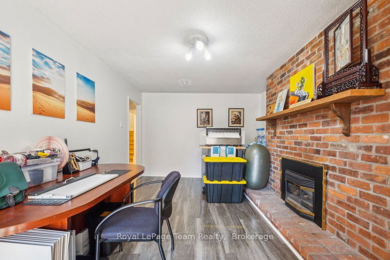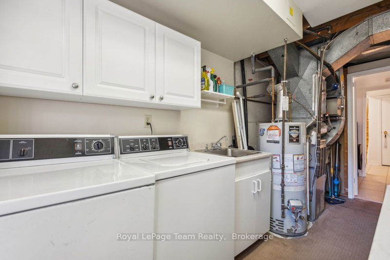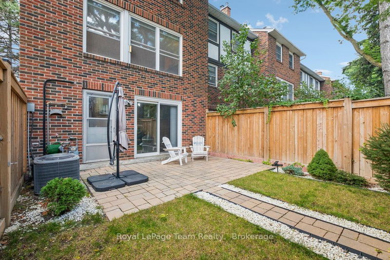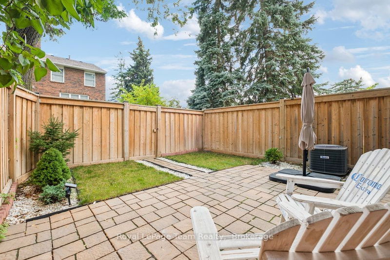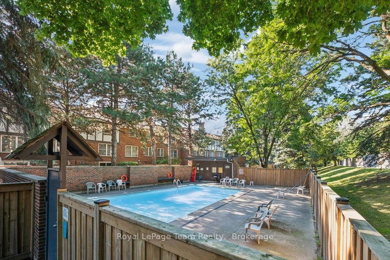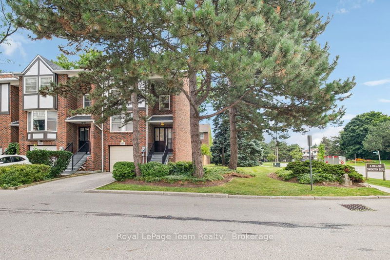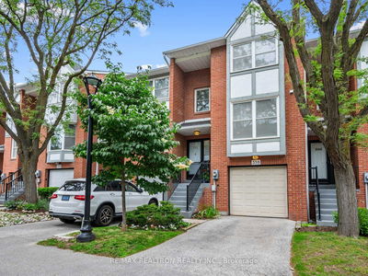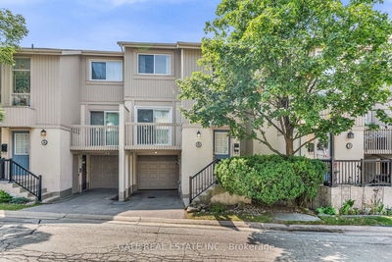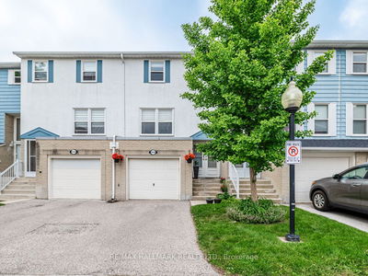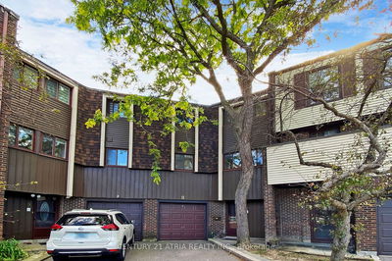PREPARE TO FALL IN LOVE! A centrally located property in the heart of German Mills; minutes awayfrom the best schools in the city, tons of parks, & easy access to the 404, 401, & 407! One of thebest neighbourhoods in the city! Home has been updated throughout & is turnkey! Main floor offers alarge kitchen w/ eat-in area, large living/dining area filled w/ natural light & gleaming HW floors!Main floor complete w/ powder room. 2nd floor features 3 generously-sized bedrooms & a master w/walk-in closet & 2pc ensuite. 2nd level full bath completely renovated w/ glass shower! Walkoutbasement features a sizeable living area w/ gas fireplace, & walkout access to a fully fencedbackyard! Exceptionally managed condo w/ low condo fees that INCLUDE WATER! Condo includes outdoorpool & several parks for resident use. Ample visitor parking. Updates include: Roof 21' exteriorstairs 22' windows 19' fence 19' HW stairs 21' laminate 21', BOTH upper baths 21' AC 08', backyardsod & landscaping 21'Updates include: Roof 21' exterior stairs 22' windows 19' fence 19' HW stairs 21' laminate 21',BOTH upper baths 21' AC 08', backyard sod & landscaping 21'.
부동산 특징
- 등록 날짜: Tuesday, September 03, 2024
- 가상 투어: View Virtual Tour for 364 Simonston Boulevard
- 도시: Markham
- 이웃/동네: German Mills
- 전체 주소: 364 Simonston Boulevard, Markham, L3T 4T5, Ontario, Canada
- 주방: Eat-In Kitchen, Large Closet
- 거실: Large Window, Hardwood Floor, Open Concept
- 리스팅 중개사: Royal Lepage Team Realty, Brokerage - Disclaimer: The information contained in this listing has not been verified by Royal Lepage Team Realty, Brokerage and should be verified by the buyer.

