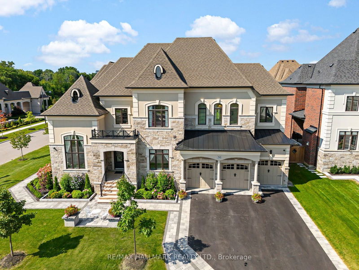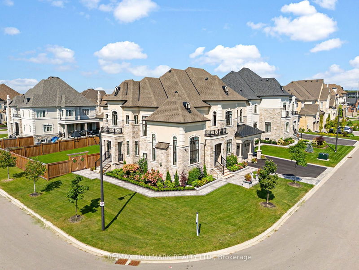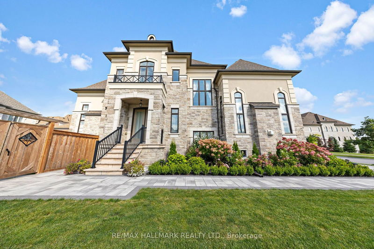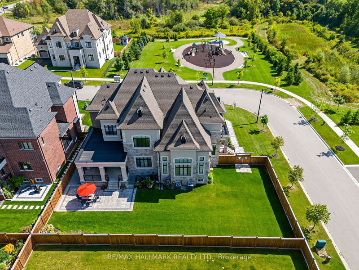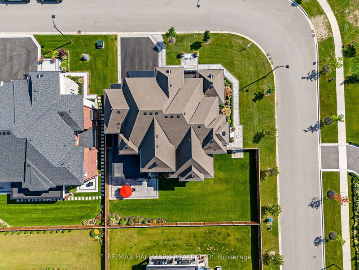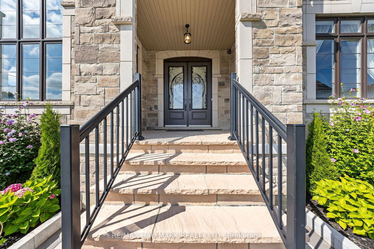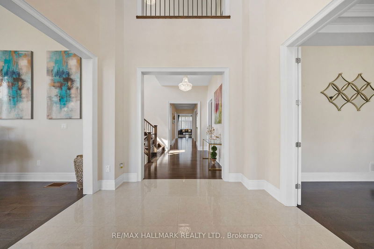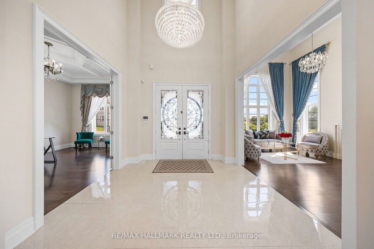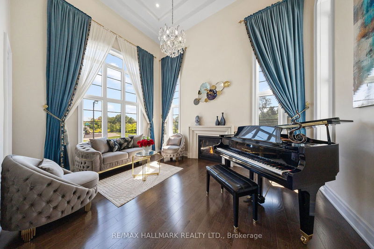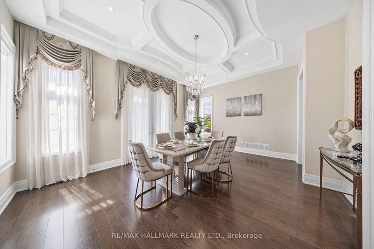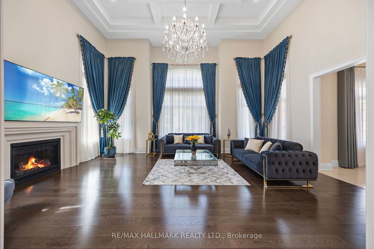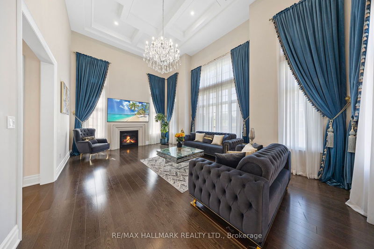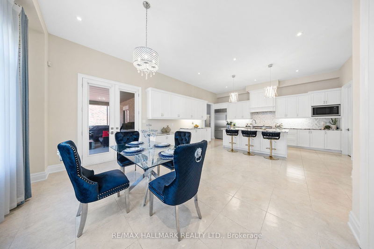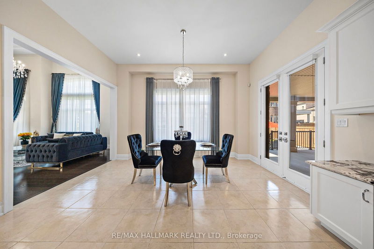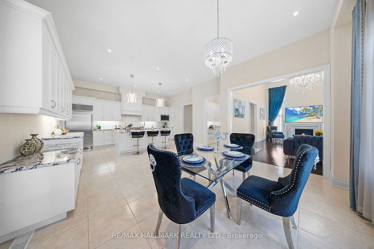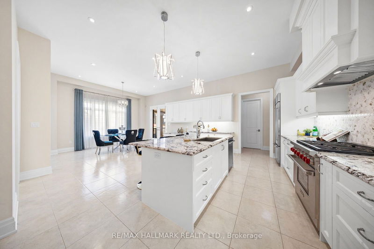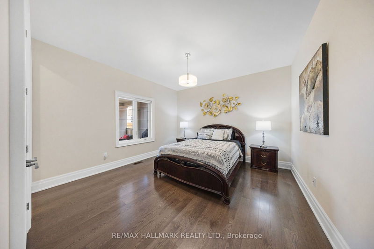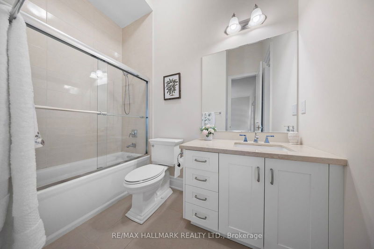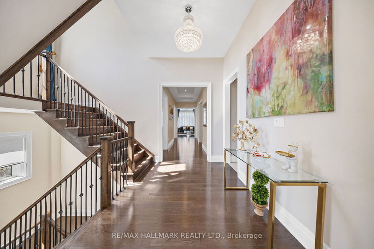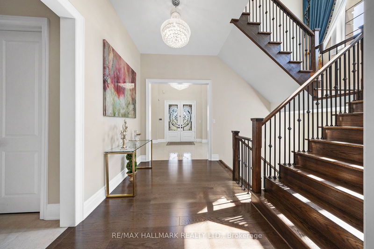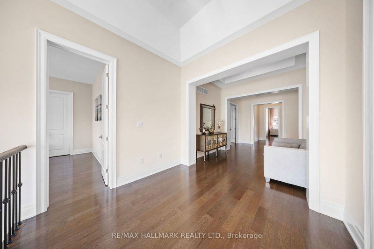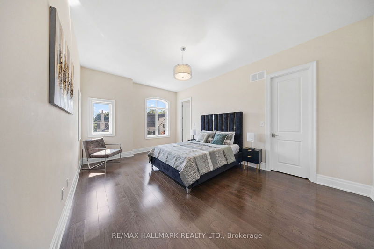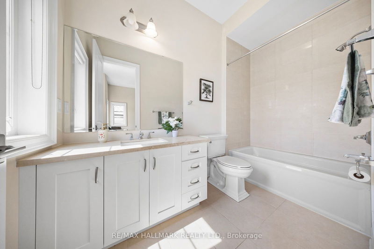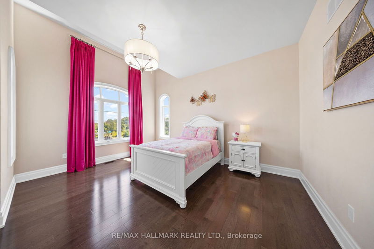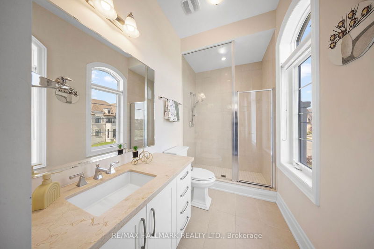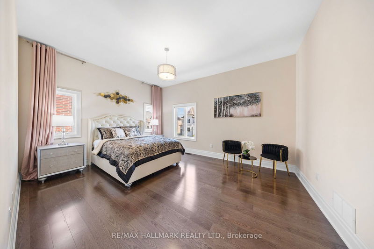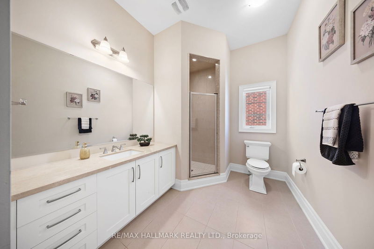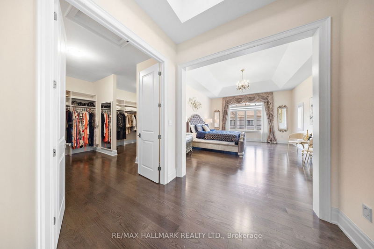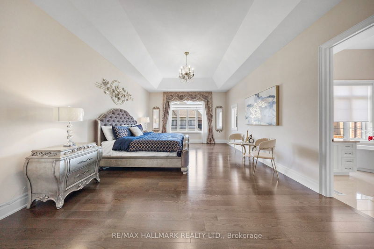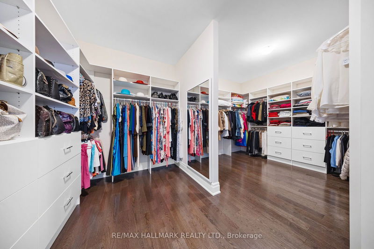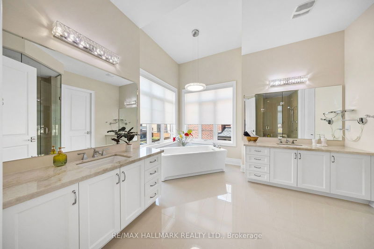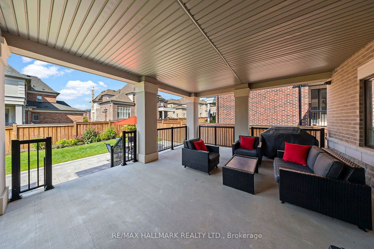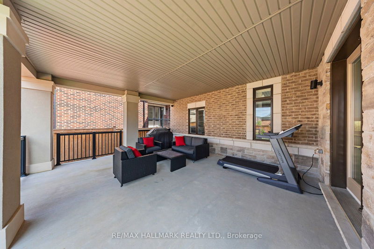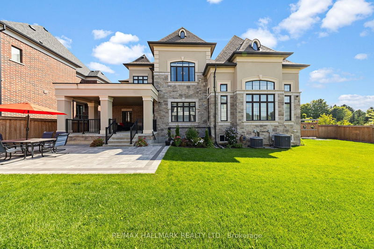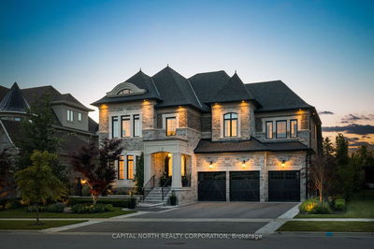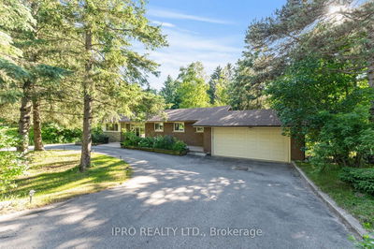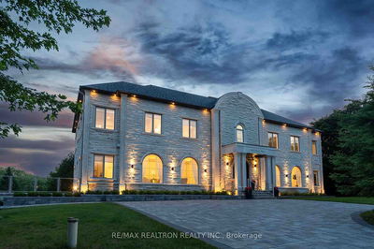Welcome to the stunning 50 Elmers Lane. This property offers over 5000 sq ft of living space, featuring a walk-up basement and uniquely designed coffered ceilings throughout the main floor. The living and family rooms showcase impressive 14 ft ceilings, with 11 ft ceilings throughout the rest of the main floor. Located in a private neighborhood built by Treasure Hill, this home faces a lovely kids' park. It also boasts beautifully designed curtains, newly installed interlocking at the front, leading to the backyard, and exceptional curb appeal. The chef's dream kitchen features an oversized breakfast area, and each bedroom comes with an ensuite bathroom and walk-in closet. Enjoy summer barbecues and gatherings on the huge patio, ideal for outdoor entertaining.
부동산 특징
- 등록 날짜: Tuesday, September 03, 2024
- 가상 투어: View Virtual Tour for 50 Elmers Lane
- 도시: King
- 이웃/동네: King 도시
- 중요 교차로: Keele and 15th Side Road
- 전체 주소: 50 Elmers Lane, King, L7B 0P5, Ontario, Canada
- 주방: Open Concept, Centre Island, Granite Counter
- 거실: Coffered Ceiling, Hardwood Floor, O/Looks Park
- 가족실: Coffered Ceiling, Hardwood Floor, O/Looks Backyard
- 리스팅 중개사: Re/Max Hallmark Realty Ltd. - Disclaimer: The information contained in this listing has not been verified by Re/Max Hallmark Realty Ltd. and should be verified by the buyer.

