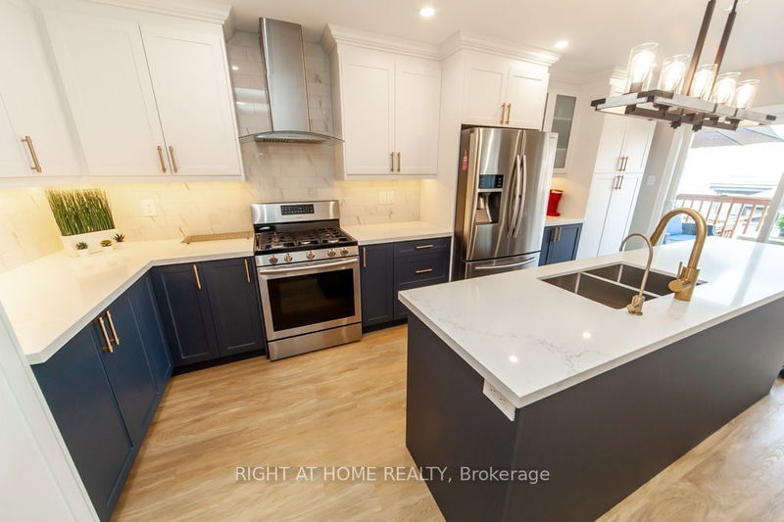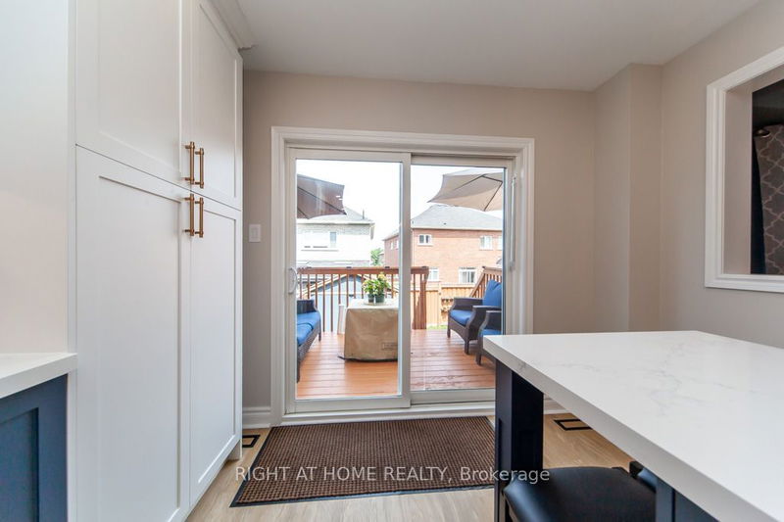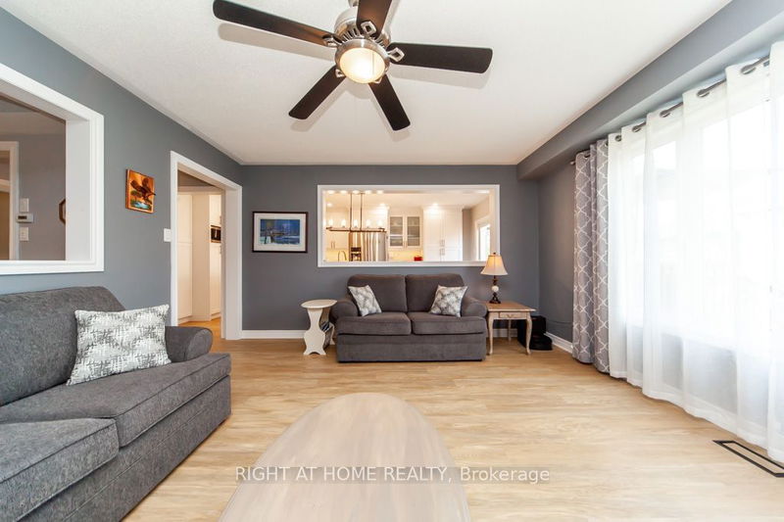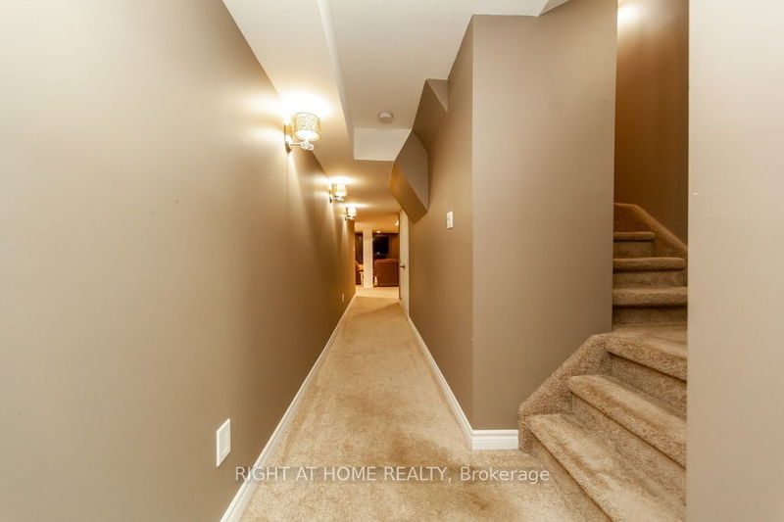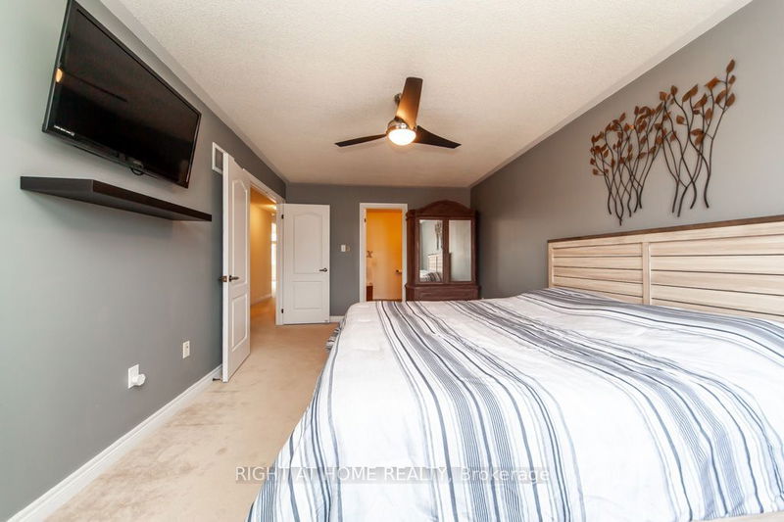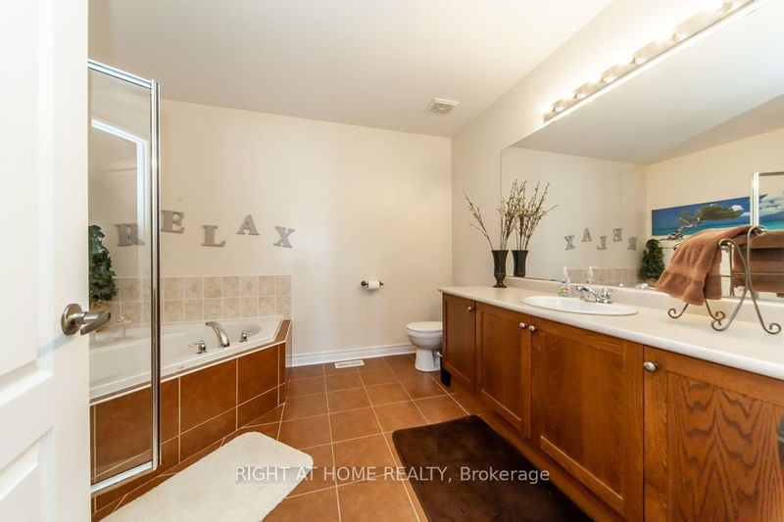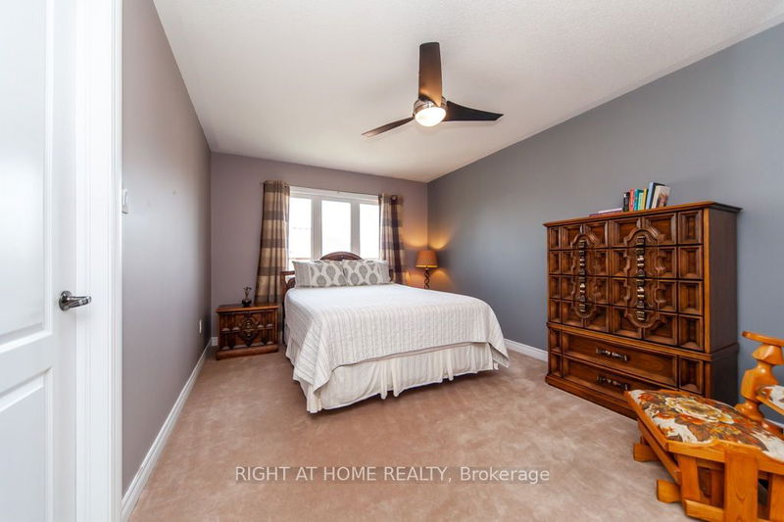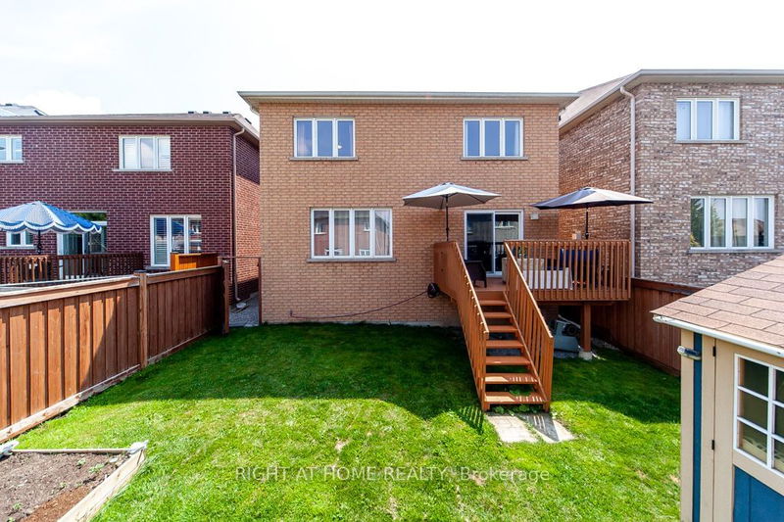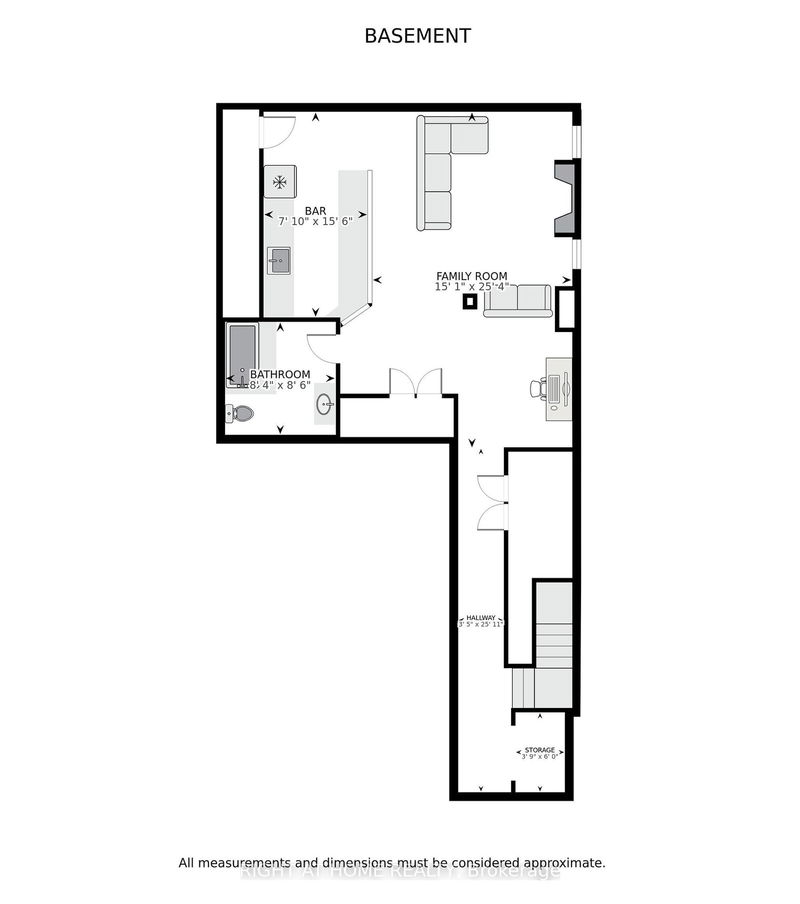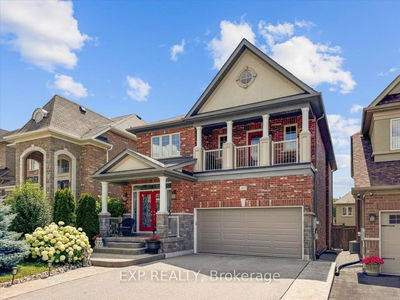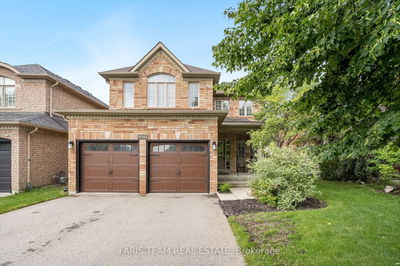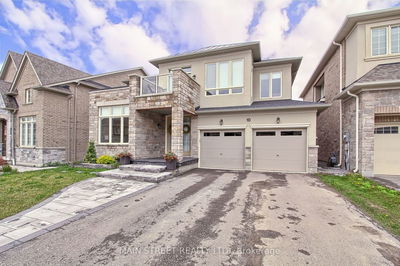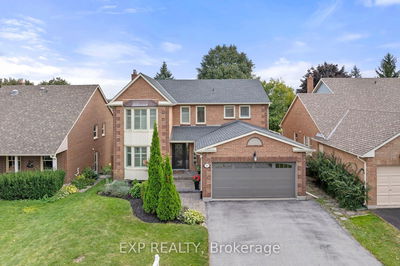Welcome to this stunning detached home in the highly sought after Woodland Hills area that exudes charm and comfort. Approx. 3500 square feet of total living space including the basement. The kitchen was professionally remodelled in March 2024 $$$ and is featured on the Neo Cabinets website. The renovations were completed by the highly regarded company AGM Renovations and their bumper to bumper 5 year warranty is fully transferable. This Chef's dream kitchen features upgraded quartz countertops, backsplash, new cabinetry, 9 1/2 foot island with a built in sink, stainless steel range hood and dishwasher (2024 still under warranty), fridge and gas stove (2018). The new kitchen is complemented by a large dining room and living room with pass through walls, gas fireplace, hardwood floors and main floor 2 piece bathroom. Great for Entertaining !!! Upstairs you'll find 4 generous sized bedrooms, large closets, 2 bathrooms including the primary ensuite, a media loft area and a conveniently located 2nd floor laundry room. The basement was professionally finished in 2017 with a full wet bar, bar fridge, recreation area, cozy gas fireplace, 4 piece bath, fully soundproofed with Roxul insulation and equipped with multiple great storage spaces. The backyard has a deck with a walkout from the kitchen and large outdoor powered storage shed. Double car garage with indoor access door and 4 car driveway. Quiet street, local traffic only. Great pride in ownership from the original owners. Enjoy easy access to highways, public transit, schools, parks, Upper Canada Mall, and all the amenities Newmarket has to offer. Must see to be Fully Appreciated !!! OPEN HOUSE SATURDAY SEPTEMBER 21ST, 2PM-4PM
부동산 특징
- 등록 날짜: Wednesday, September 04, 2024
- 가상 투어: View Virtual Tour for 232 Karl Rose Trail
- 도시: Newmarket
- 이웃/동네: Woodland Hill
- 전체 주소: 232 Karl Rose Trail, Newmarket, L3X 3J2, Ontario, Canada
- 거실: Large Window, Gas Fireplace
- 주방: W/O To Deck, B/I Appliances, Quartz Counter
- 리스팅 중개사: Right At Home Realty - Disclaimer: The information contained in this listing has not been verified by Right At Home Realty and should be verified by the buyer.






