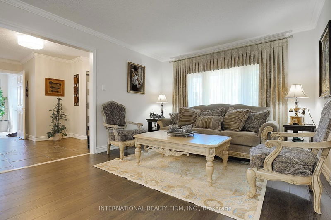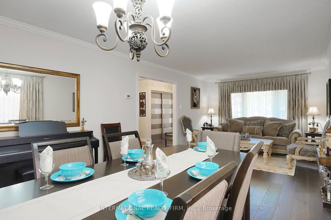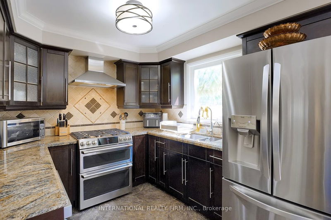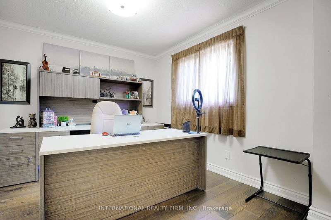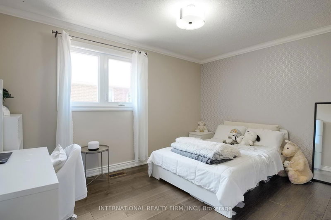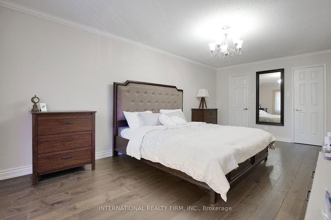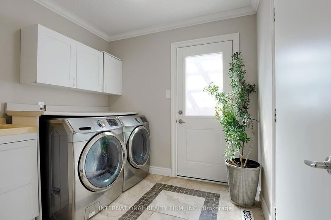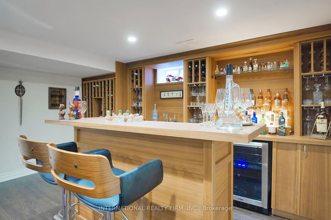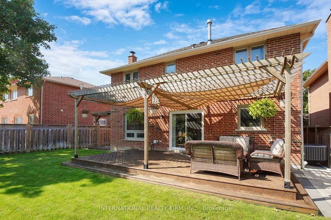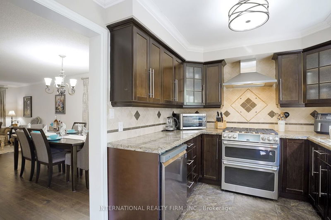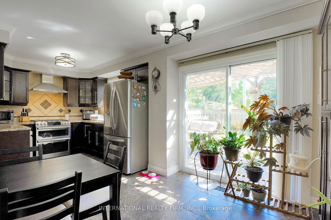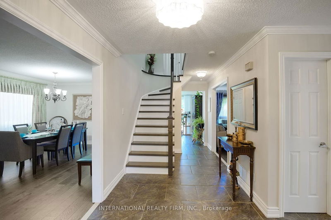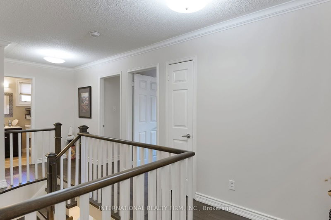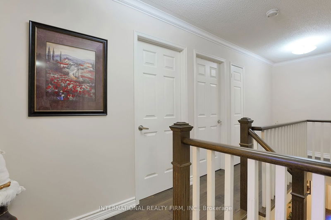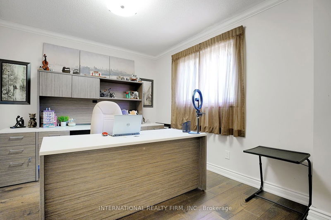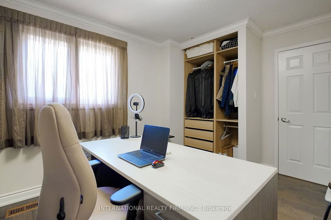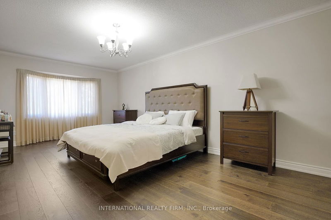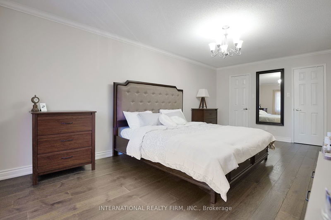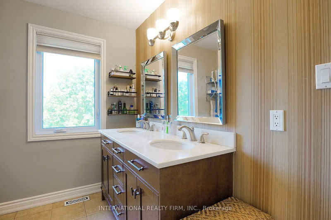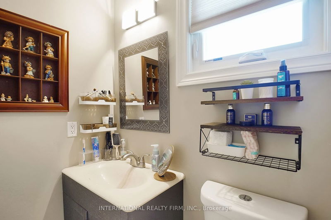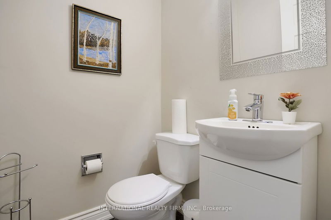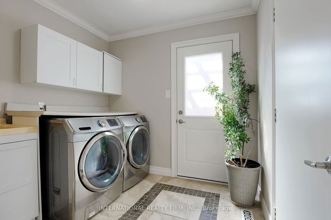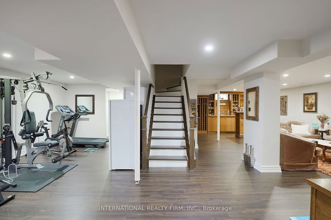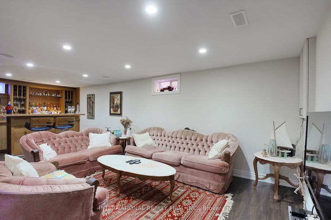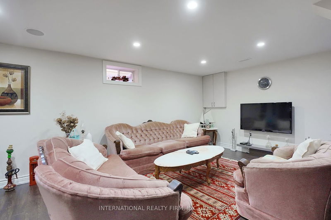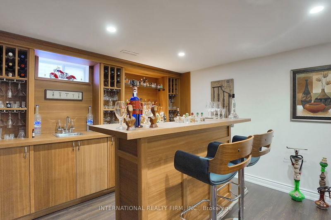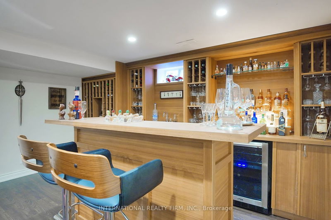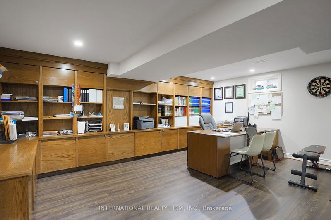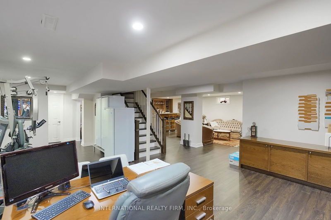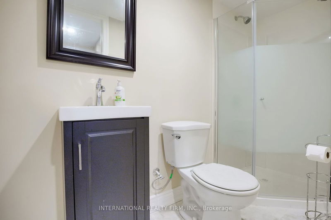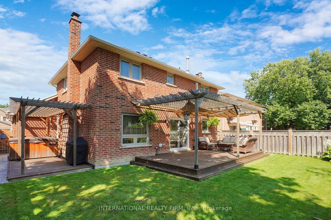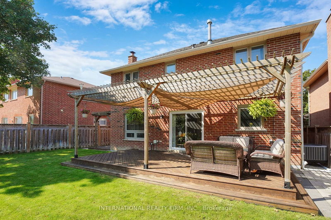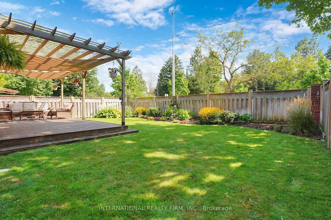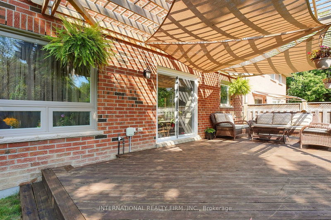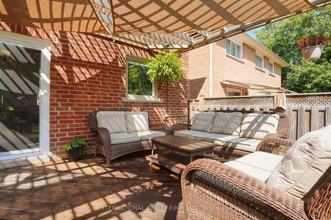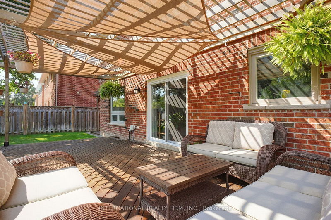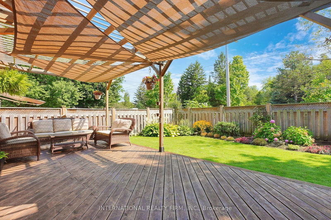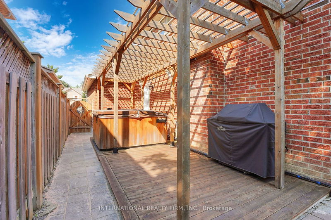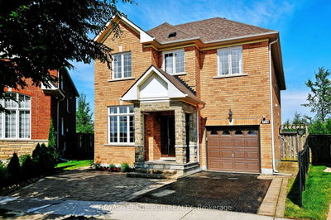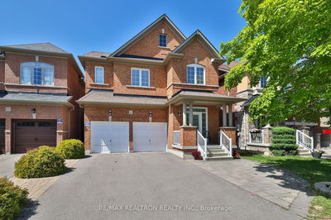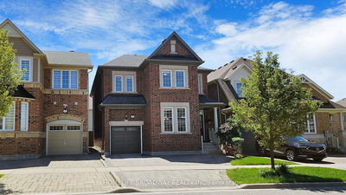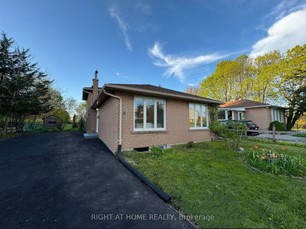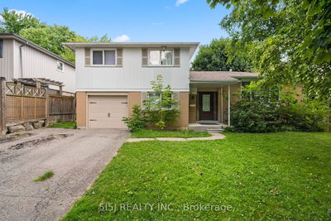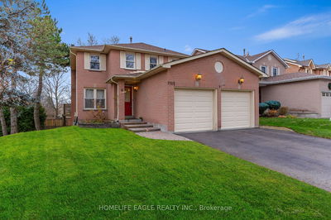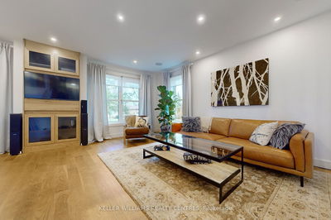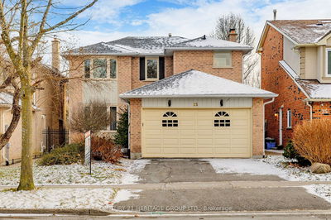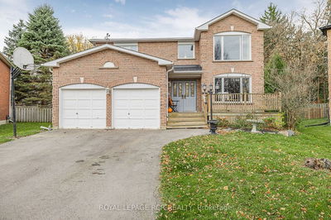Discover This Move-In Ready In Fabulous Location, 4 Bedrooms, 3+1 Bath In The Aurora Neighborhood. This Bright And Spacious Home Features Stunning Hardwood Floors On Main And Second With Crown Molding, A Cozy Kitchen With Granite Countertops And New Stainless-Steel Appliances (2022), And Family Room With A Custom-Built Brick Fireplace. Enjoy The Large Windows And Bay Windows That Flood The Home With Natural Light. Separate Dining Room, Breakfast Area With Sliding Patio Door To Backyard. Great Layout With Side Entrance. Tons Of Upgrades (Over $150) Since 2018. A Completely Renovated Finished Basement Offering An Additional Living Room (Recreation Room) With A Bar Area With Built-In Wine Storage, And A Built-In Library Area As A Home Office. Upgrades Include A New Roof (2022), Windows (2017, Except Front), Furnace, And Professional Landscaping. New Garden In Front And Backyard, With Irrigation System, New Deck In Backyard And Side Yard, Tankless Hot Water And More. Convenience Is Key With A Main Floor Laundry Room, A Powder Room, And A Large Foyer. The Backyard Is Perfect For Entertainment. Setup And Installed A Hot Tub (50 Jets) On A New Deck. Security Cameras. The Backyard Deck Has Been Refinished W/Covered Pergola. This House Located Within Walking Distance To Aurora High School And Close To Parks, Schools, Shops, Restaurants, Golf Courses, And Public Transit. This Home Truly Has Everything You And Your Family Need!
부동산 특징
- 등록 날짜: Wednesday, September 04, 2024
- 도시: Aurora
- 이웃/동네: Aurora Heights
- 중요 교차로: Wellington St W/Bathurst St
- 가족실: Fireplace, Hardwood Floor, Large Window
- 거실: Bay Window, Hardwood Floor, Combined W/Dining
- 주방: Tile Floor, Ceramic Back Splash, Breakfast Area
- 리스팅 중개사: International Realty Firm, Inc. - Disclaimer: The information contained in this listing has not been verified by International Realty Firm, Inc. and should be verified by the buyer.

