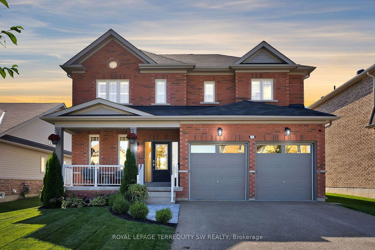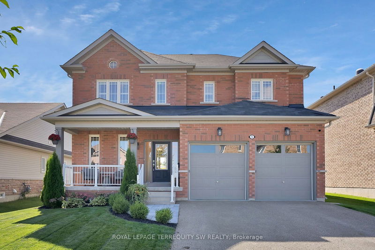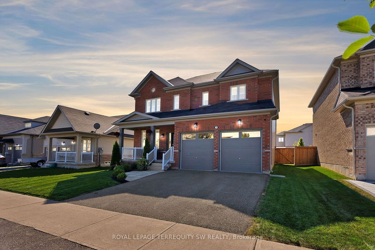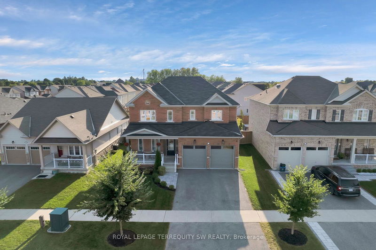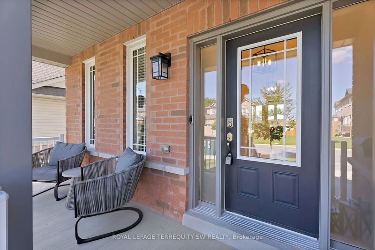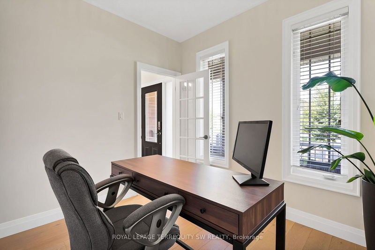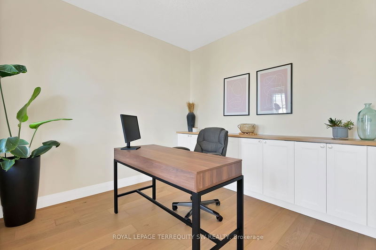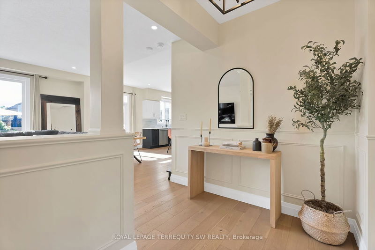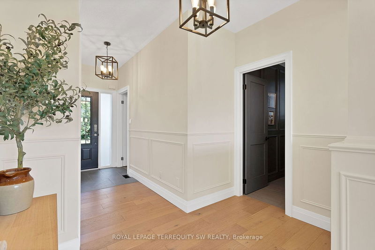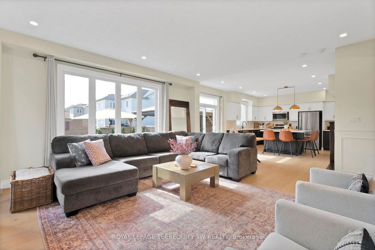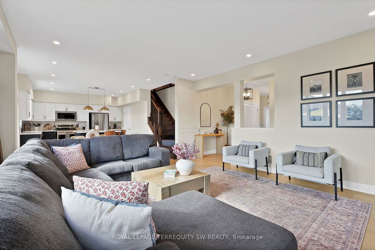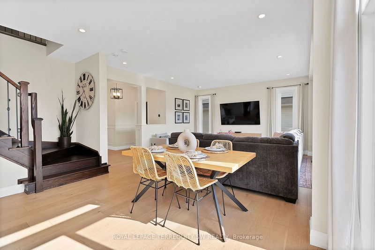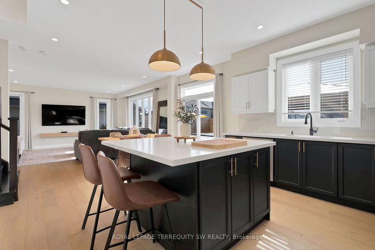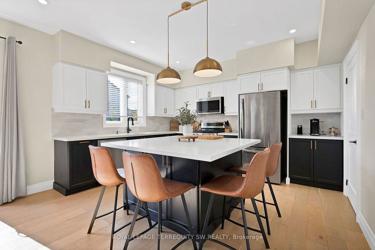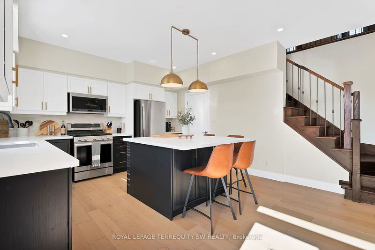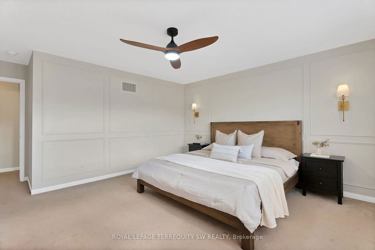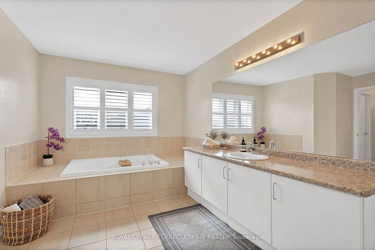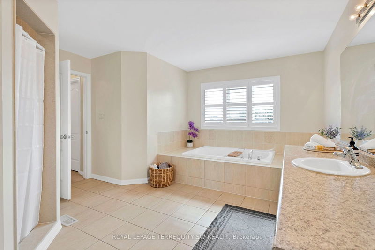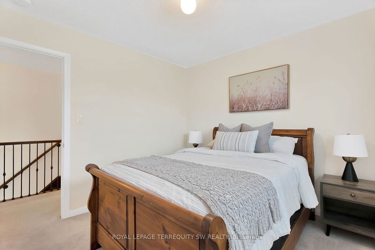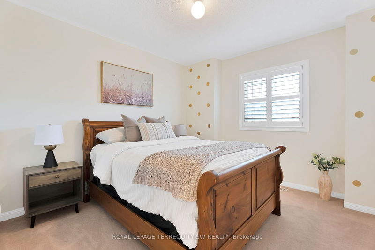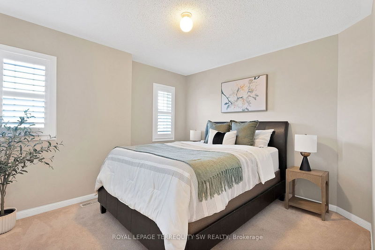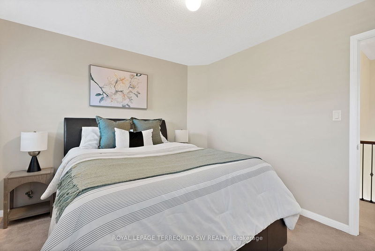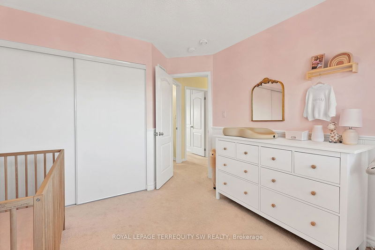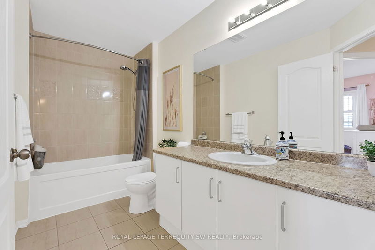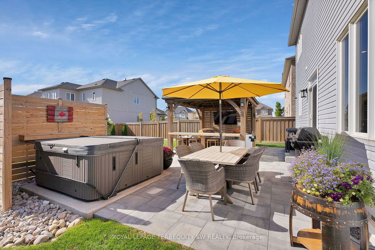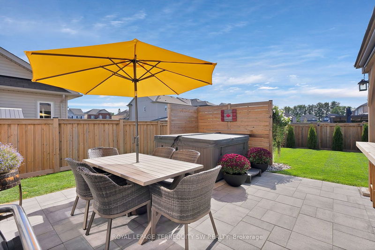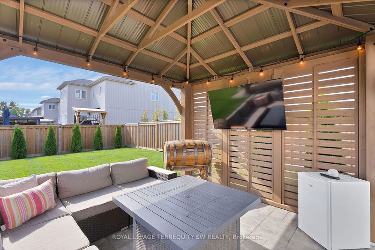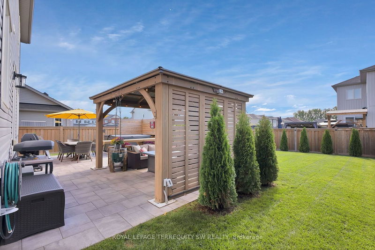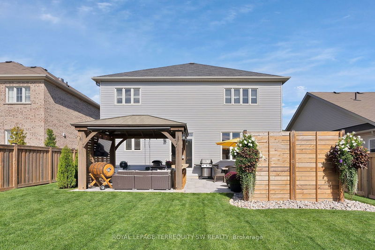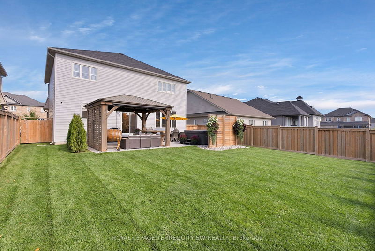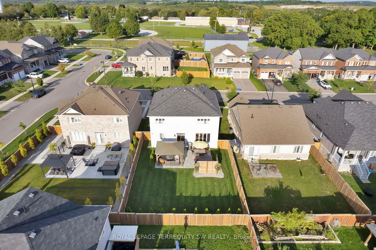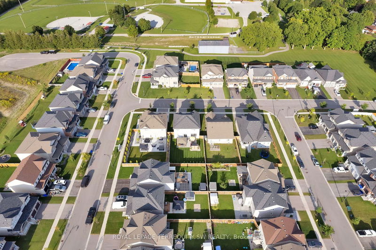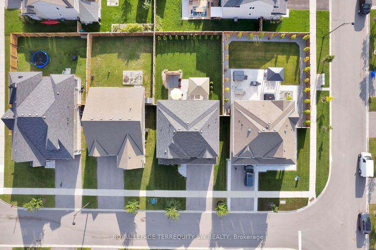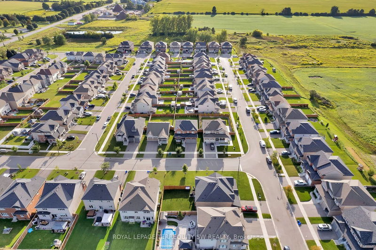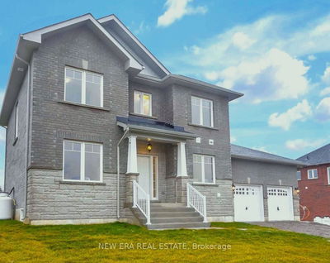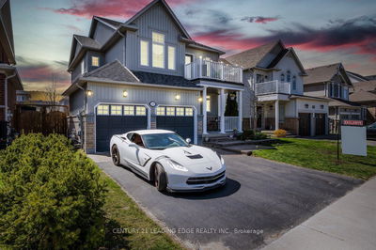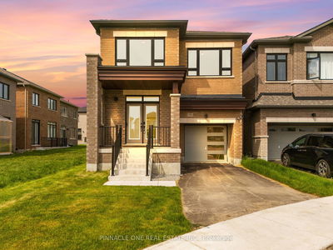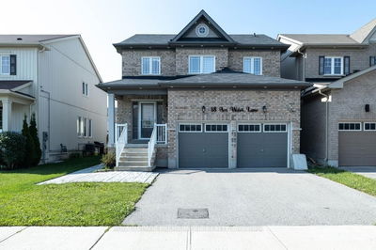Turnkey open concept 4 bedroom 3 bathroom home with over 2000 sq ft of living space w/ a backyard oasis that will make you want to never leave once you see it. Newly renovated w/ over $100,000 dollars of upgrades from hardwood floors, built-ins, main floor millwork trim and doors (2024), light fixtures and pot-lights (2024), backsplash, new appliances, gazebo w/ power and a fully fenced professionally landscaped spacious backyard w/ a large patio stone area and a bbq gas line, perfect for a night cap or entertaining. Office space with built-ins on the main floor, perfect for working from home. Upstairs you have a large primary w/an oversized ensuite and a walk in closet. Fully insulated basement has separate entrance through double car garage awaiting your finishing touch or to explore as potential separate suite* to generate extra income *buyer to verify w/ municipality.
부동산 특징
- 등록 날짜: Thursday, September 05, 2024
- 가상 투어: View Virtual Tour for 26 Rynard Street
- 도시: Brock
- 이웃/동네: Sunderland
- Major Intersection: Rynard St & River St
- 전체 주소: 26 Rynard Street, Brock, L0C 1H0, Ontario, Canada
- 주방: Hardwood Floor, Window, Combined W/Dining
- 리스팅 중개사: Royal Lepage Terrequity Sw Realty - Disclaimer: The information contained in this listing has not been verified by Royal Lepage Terrequity Sw Realty and should be verified by the buyer.

