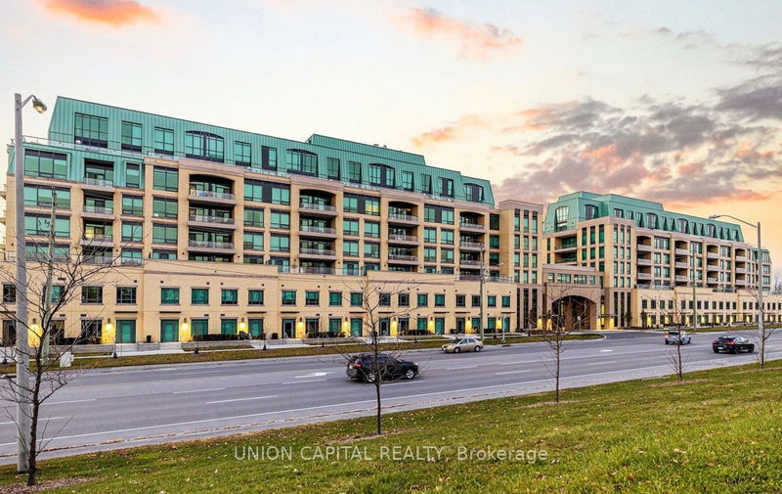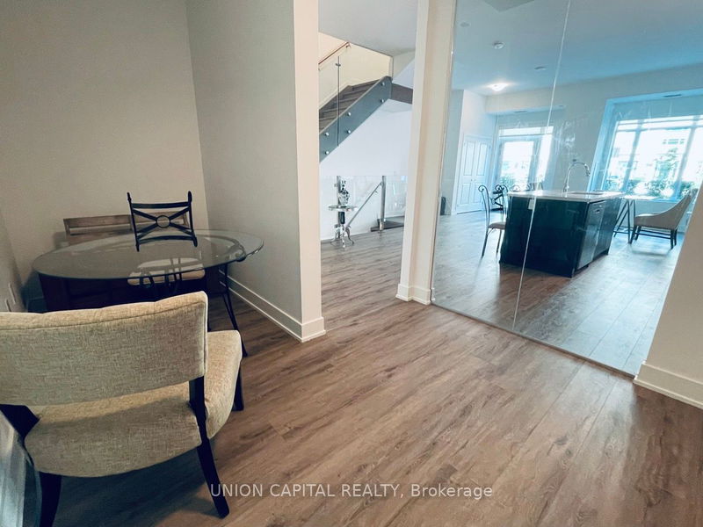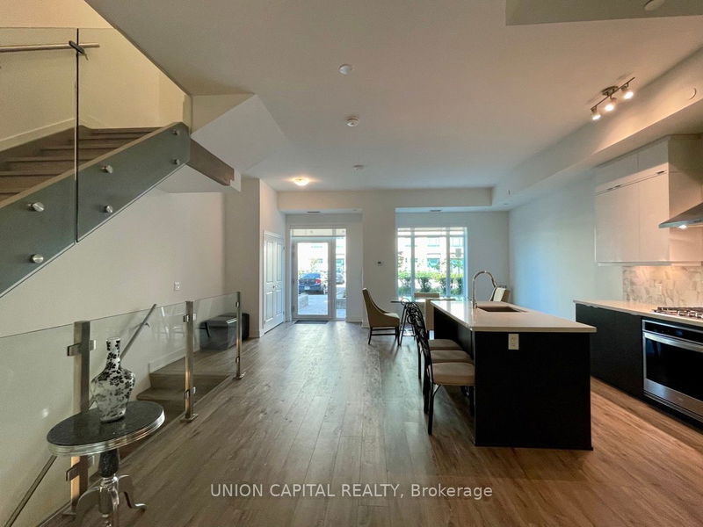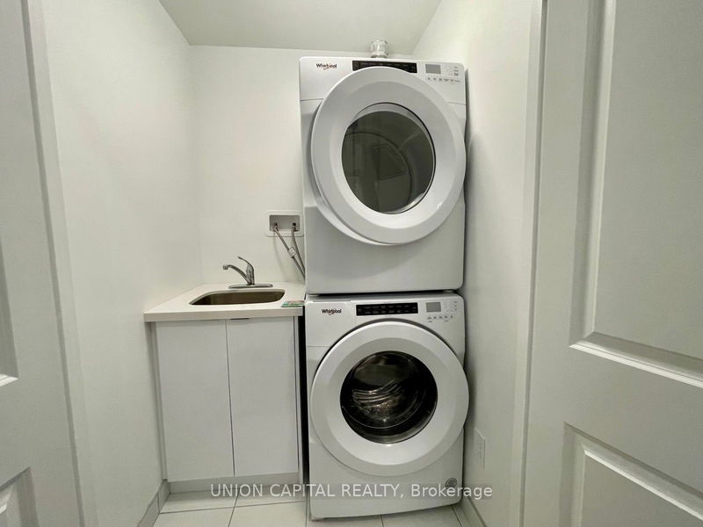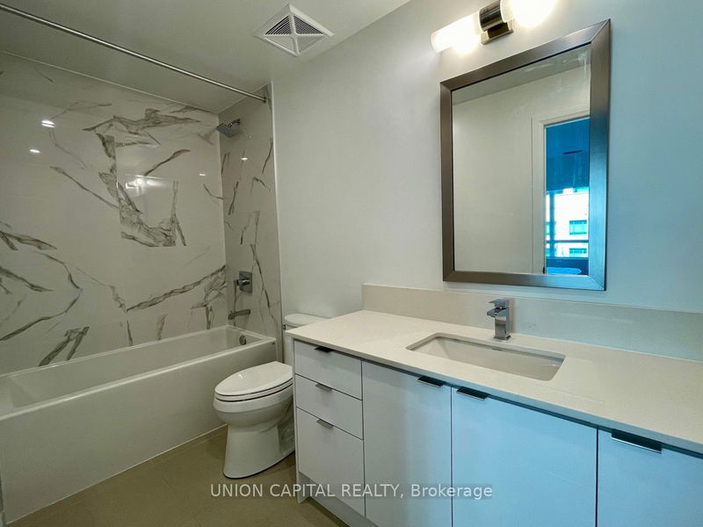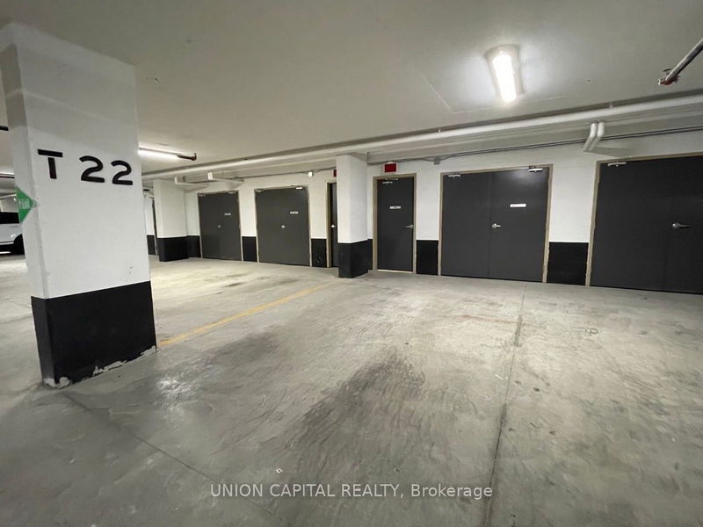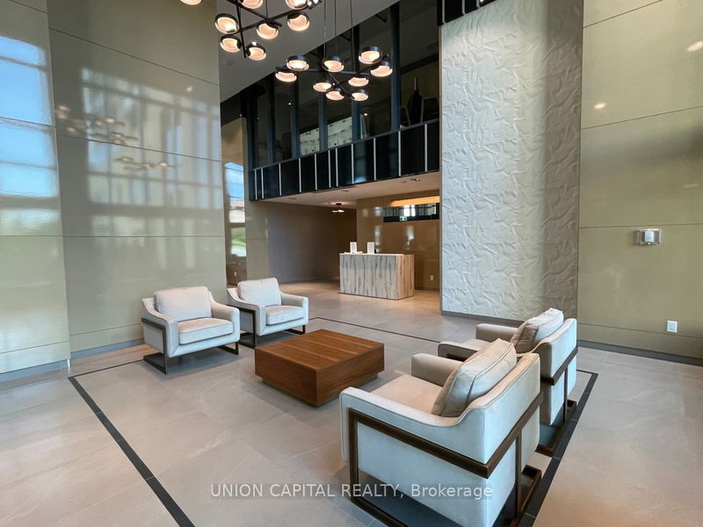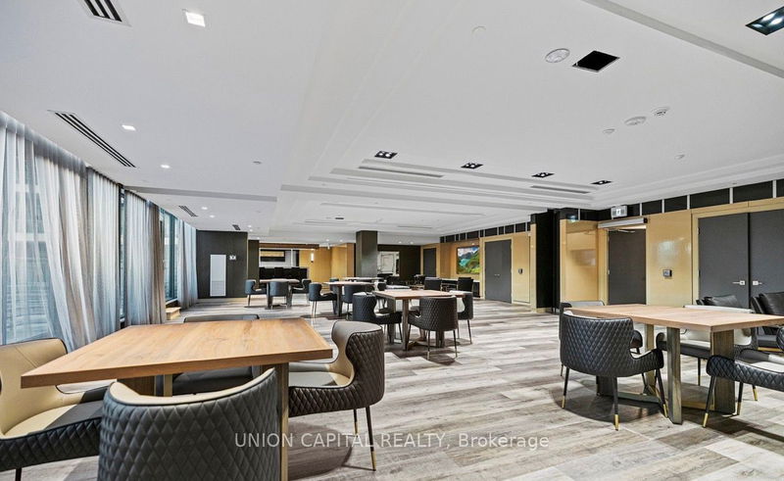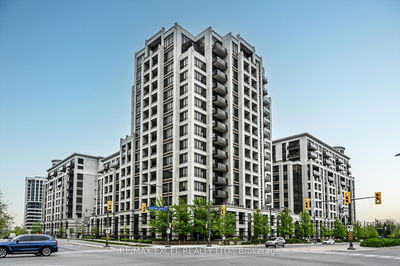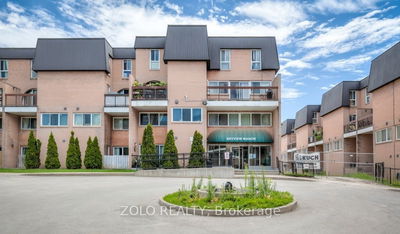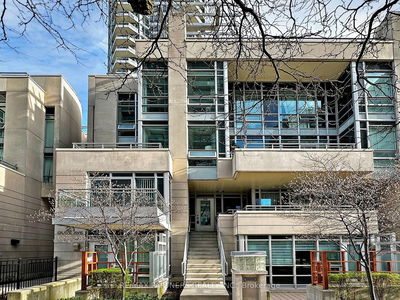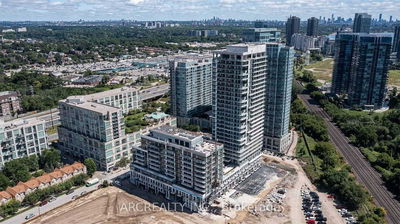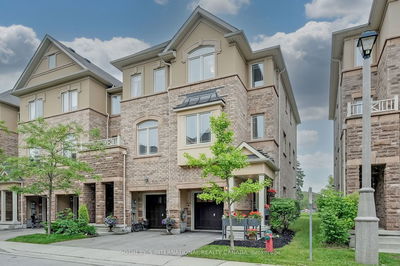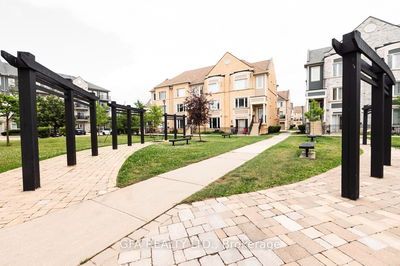Furnished also available for $3550. 1 year old building surrounded by nature and luxury! This rarely offered 2 storey townhouse has an open concept featuring 1545 square feet of living space, bright & airy 10 feet ceilings on the main level & a spacious patio perfect for entertaining. The home is fully loaded with modern & trendy glass railings & partitions, built in stainless steel appliances with gas stove, pristine cabinetry, quartz counters with gourmet kitchen & gorgeous breakfast island bar, and stunning engineered hardwood floors throughout. Den is conveniently located on the main floor perfect for a home office or separate bedroom. Primary suite offers a spacious walk in closet and ensuite bath. Located in the heart of Stouffville - 3 minutes from Stouffville GO Train, Hwy 404/407, shops & amenities! Direct access to parking, locker & garbage bin from lower level. 1 parking & 1locker included.
부동산 특징
- 등록 날짜: Thursday, September 05, 2024
- 도시: Whitchurch-Stouffville
- 이웃/동네: Stouffville
- 중요 교차로: 9th Line/Hoover Park Dr
- 전체 주소: 122B-11750 Ninth Line, Whitchurch-Stouffville, L4A 5E9, Ontario, Canada
- 거실: Hardwood Floor, Open Concept, W/O To Patio
- 주방: Hardwood Floor, B/I Appliances, Breakfast Bar
- 리스팅 중개사: Union Capital Realty - Disclaimer: The information contained in this listing has not been verified by Union Capital Realty and should be verified by the buyer.

