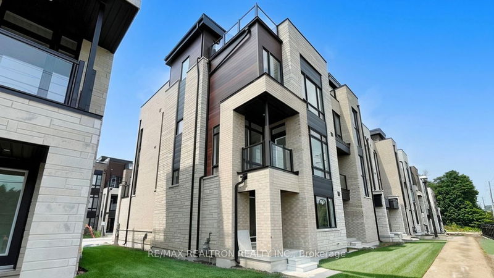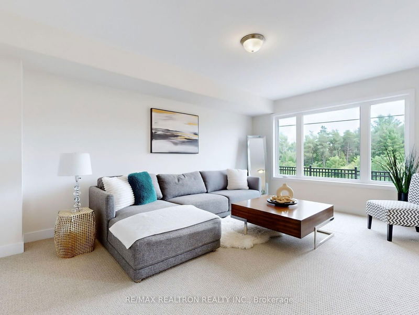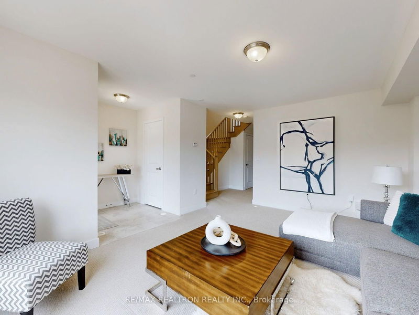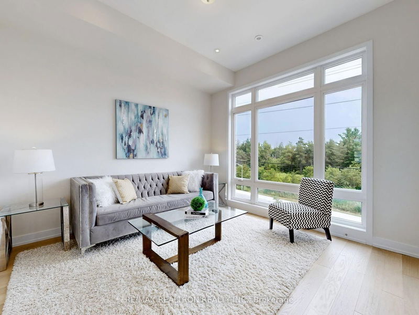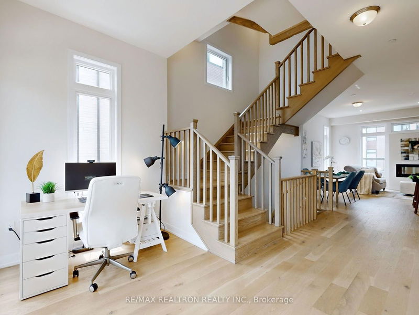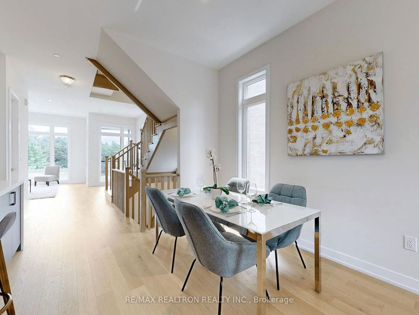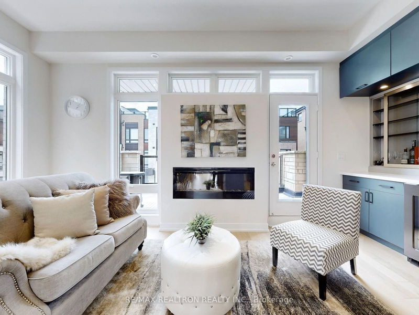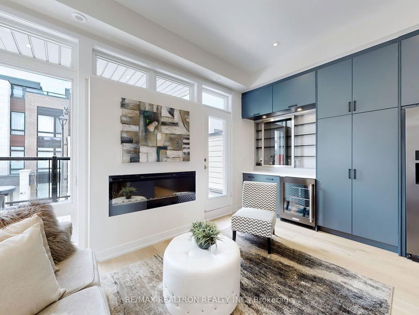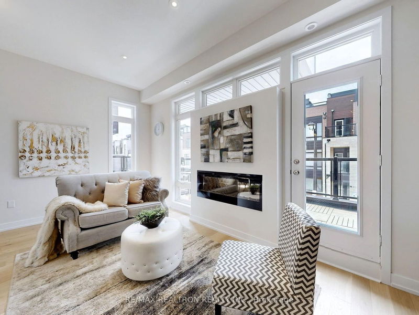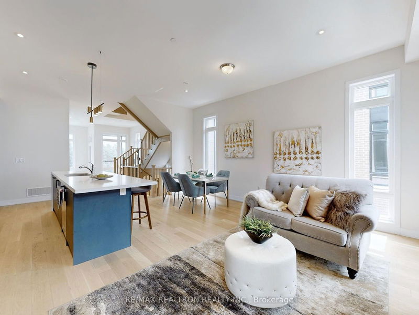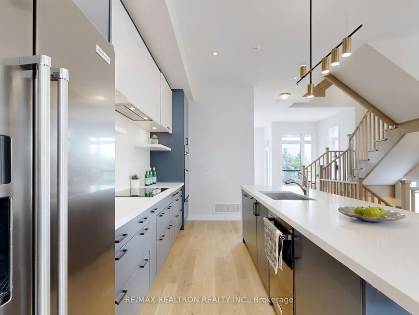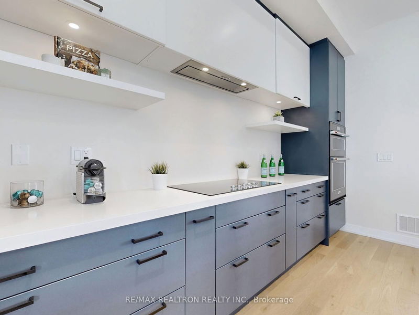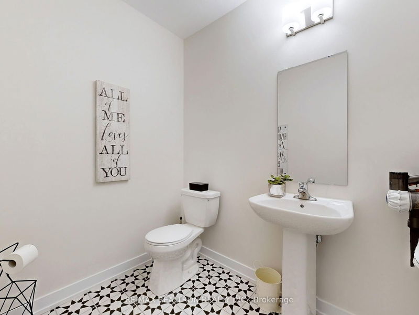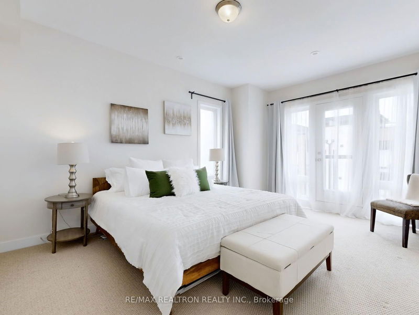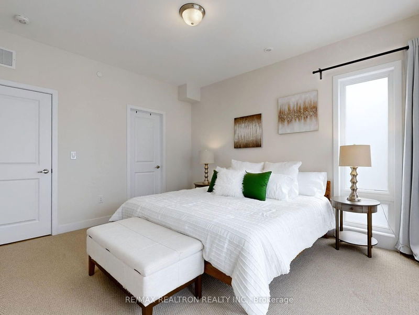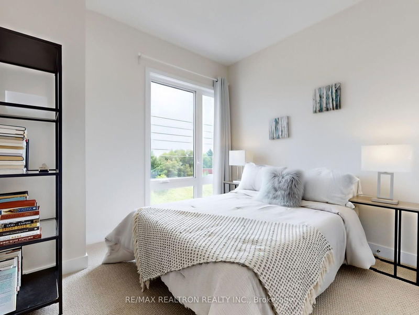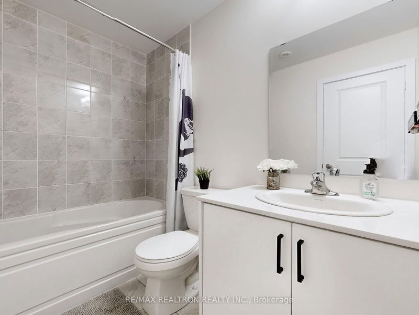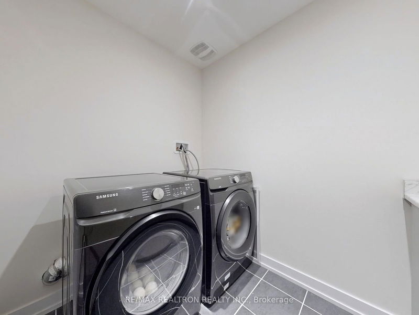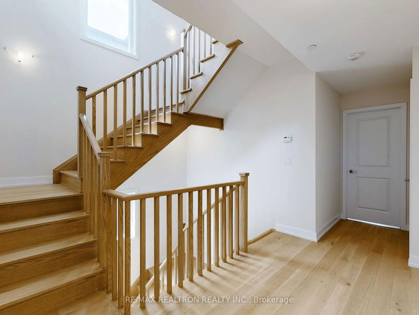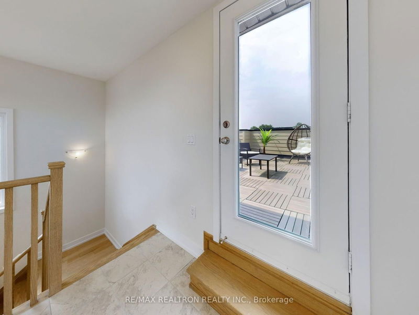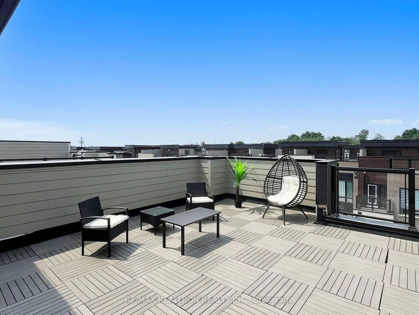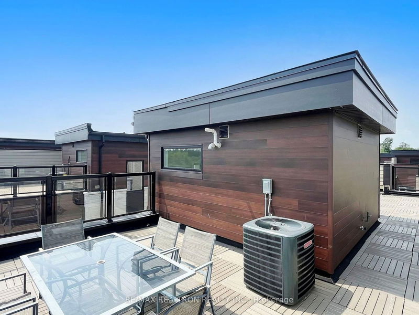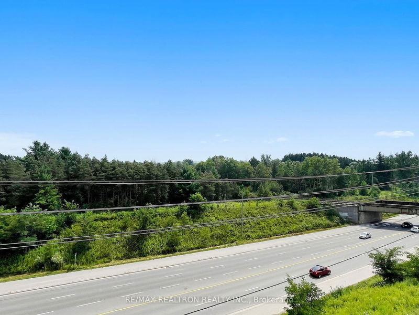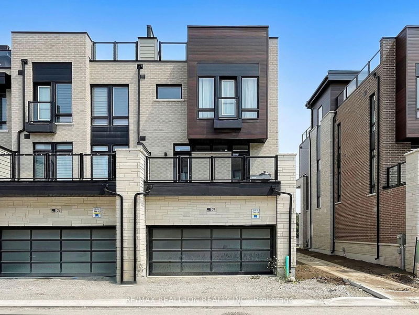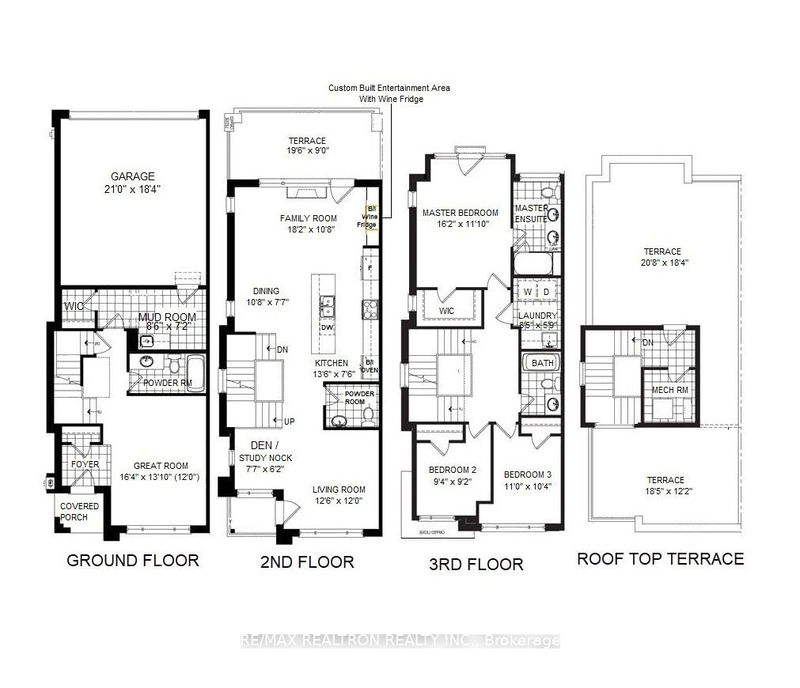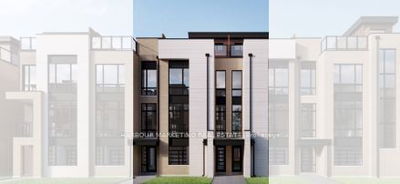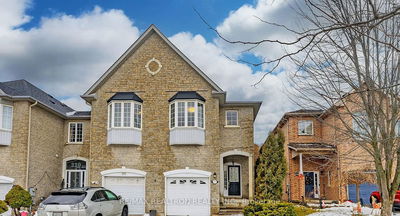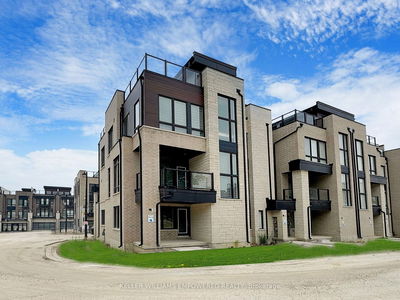Gorgeous End Unit At Towns On Bayview! 3 Bedrooms + 4 Baths With Double Car Garage & A Parallel Parking Pad. Apprx. 2,500 Sq. Ft. Gourmet Kitchen With Built-In Appliances, Custom Built Entertainment Area W/Wine Fridge, Oversized Centre Island W/Breakfast Bar. Large Windows Thru Out For Natural Lights! Great Room Loaded With A 4-Pc Bath Can Easily Be Converted As Bedroom If Needed. Stunning Oak Stairs, Covered Porch At Front, Open Concept Layout W/Hardwood Floor On 2nd Level Loaded With An Open Terrace & A Covered Balcony. Rare 10' Ceiling On 2nd Fl & 9' Ceiling On Ground & 3rd Fl. Two Roof Top Terraces (6.34 X 5.60 & 5.66 X 3.74) Equipped W/Gas BBQ Hook Up & Water Supply. Shows Like Model Home!!
부동산 특징
- 등록 날짜: Thursday, September 05, 2024
- 가상 투어: View Virtual Tour for 27 Credit Lane
- 도시: Richmond Hill
- 이웃/동네: Jefferson
- 중요 교차로: Bayview / 19th Ave
- 전체 주소: 27 Credit Lane, Richmond Hill, L4E 1G9, Ontario, Canada
- 거실: Combined W/Den, W/O To Balcony, Picture Window
- 가족실: Gas Fireplace, W/O To Terrace, Window
- 주방: B/I Appliances, Centre Island, Pantry
- 리스팅 중개사: Re/Max Realtron Realty Inc. - Disclaimer: The information contained in this listing has not been verified by Re/Max Realtron Realty Inc. and should be verified by the buyer.

