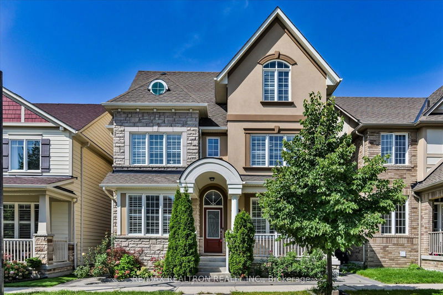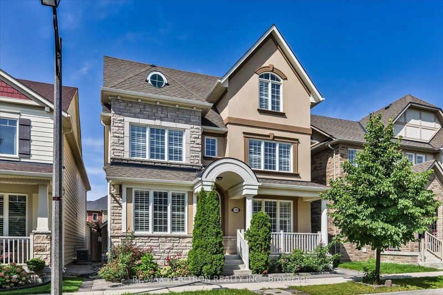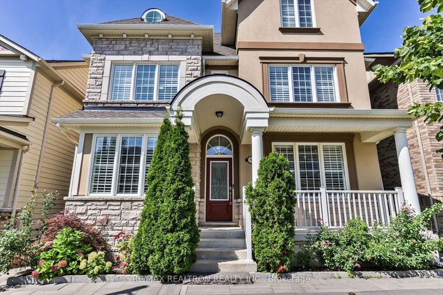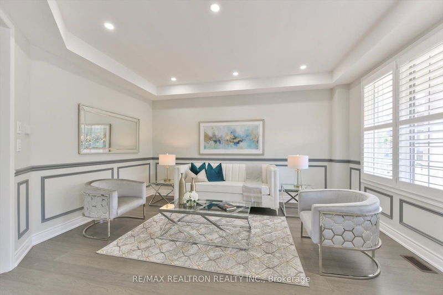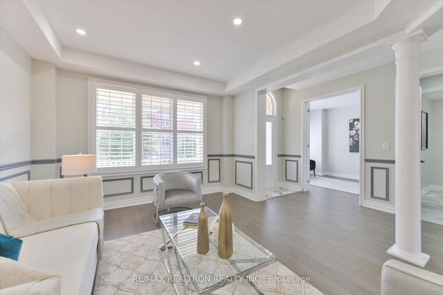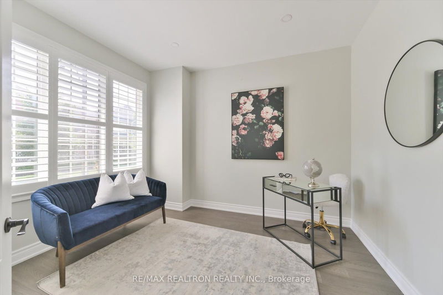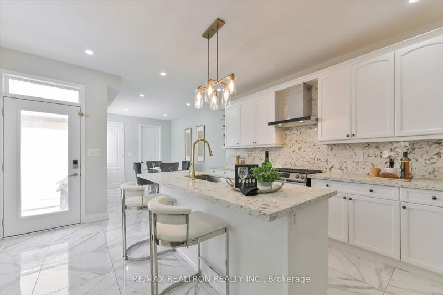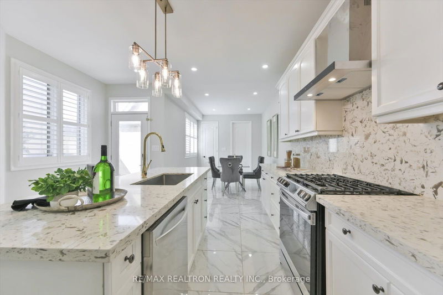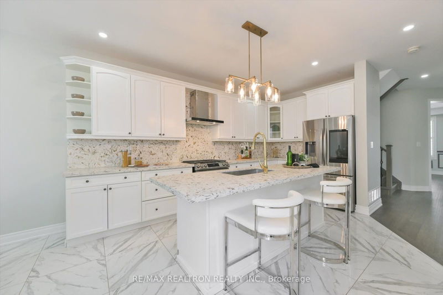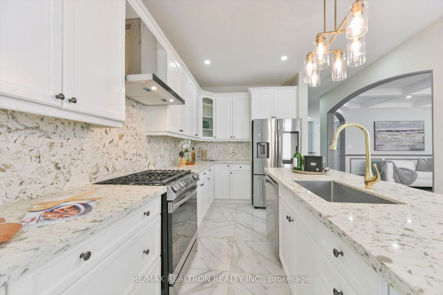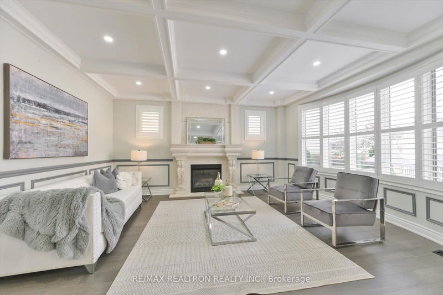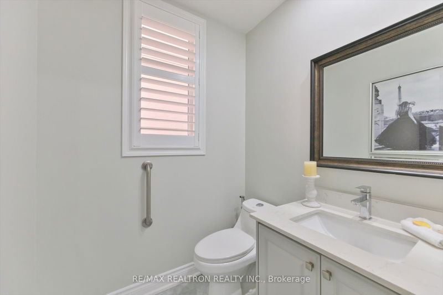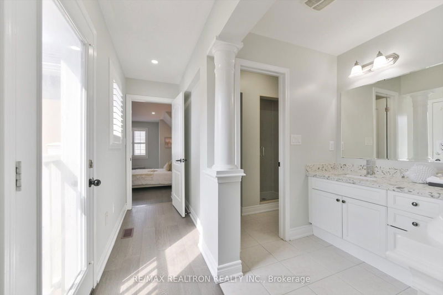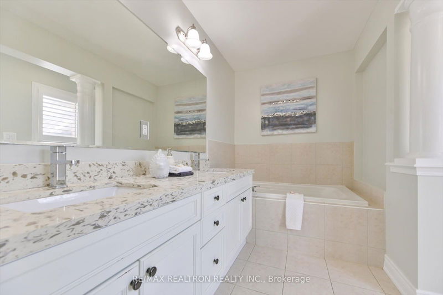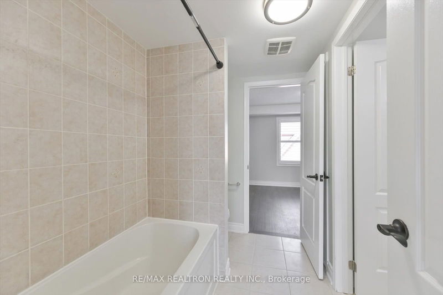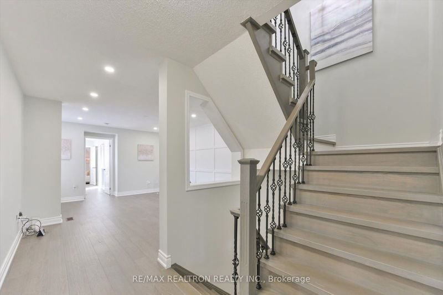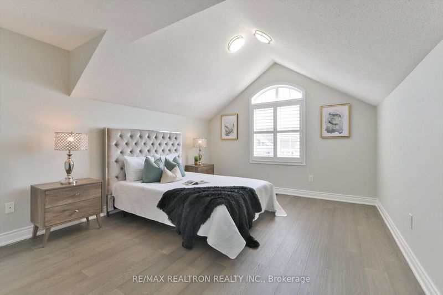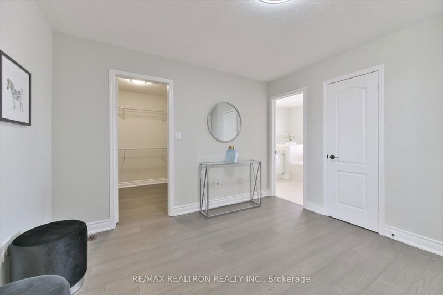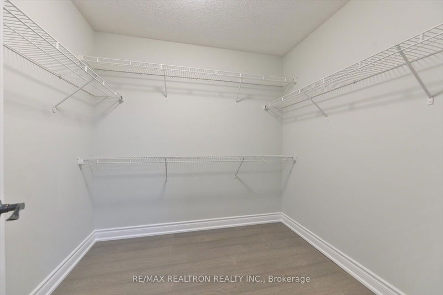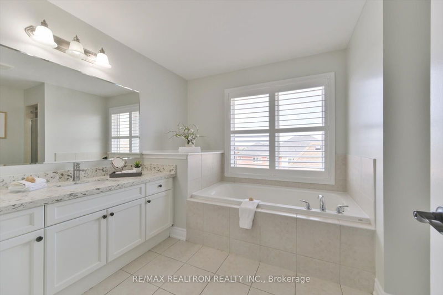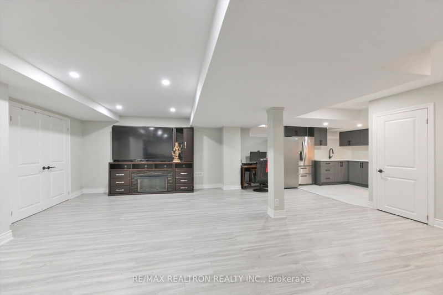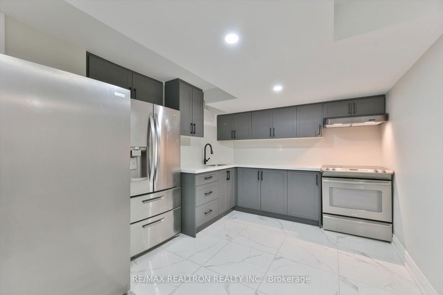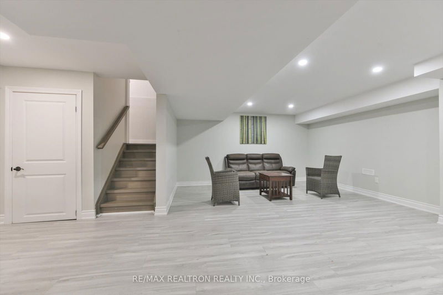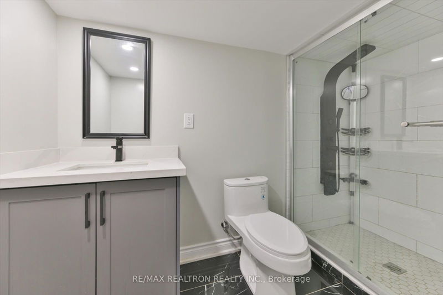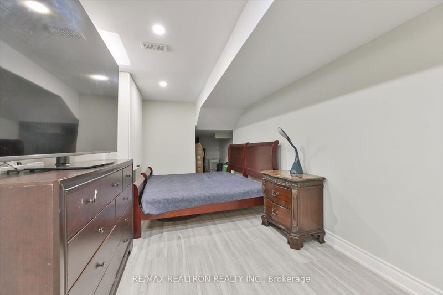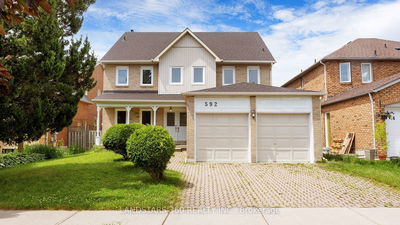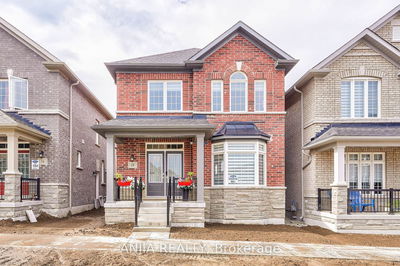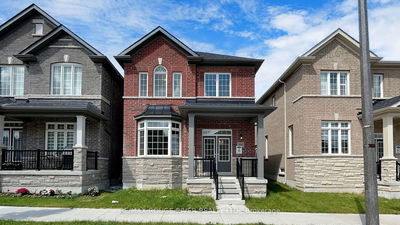Superb & One of the Largest Detached 5 Br Home with top-notch Renovations in Cornell #Office/Den on the MF can be converted into additional BR/ Full WR on Main Floor #200 Amp Elec. Panel/ 9 ft Ceiling in Main Floor/California Shutters/Engineered Hardwood except Bsmt/Oak Staircase with metal balusters/Laundry onMain Floor #Dcor Stone Mantel Fireplace/Pot lights/coffered ceiling in the Family Room #Modern Kitchen with Quartz Counter-top & backsplash / SS appliances/ Double sink /Centre Island/Pantry Rm #1st Primary BR with ensuite 5 Pc, W/I closet / sitting or 2nd Family room/Juliet Balcony on the 2nd Floor #2nd Primary BR with ensuite 4 Pc, W/I closet/ Vaulted Ceiling and Sitting area on the 3rd Floor #Bsmt Apartment with Separate(legal) Entrance / Kitchen/ 3 Pc WR / Rough in for 2nd laundry room for stackable units inside the closet / SpaciousLiving room / Potential for 2nd Room/Potential Rental Income #
부동산 특징
- 등록 날짜: Thursday, September 05, 2024
- 가상 투어: View Virtual Tour for 10 Wagon Works Street
- 도시: Markham
- 이웃/동네: Cornell
- 중요 교차로: Bur Oak Ave / Donald Sim Ave
- 전체 주소: 10 Wagon Works Street, Markham, L6B 0W9, Ontario, Canada
- 주방: Tile Floor, Centre Island, Backsplash
- 가족실: Hardwood Floor, Pot Lights, Gas Fireplace
- 거실: Hardwood Floor, Combined W/Dining, Panelled
- 리스팅 중개사: Re/Max Realtron Realty Inc. - Disclaimer: The information contained in this listing has not been verified by Re/Max Realtron Realty Inc. and should be verified by the buyer.

