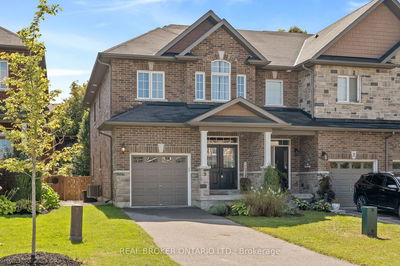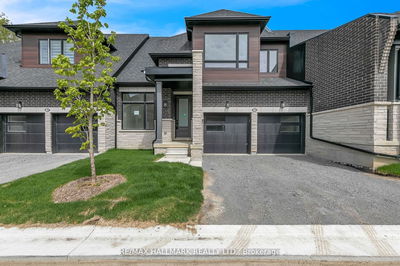Introducing 52 King St West, where sophistication meets convenience inside these three custom boutique townhomes. Indulge in high-end luxury finishes and impeccable design tailored for a seamless, functional lifestyle. These residences redefine low-maintenance living, granting you the freedom to pack up and explore at a moment's notice. Choose from thoughtfully designed 2 or 3 bedroom layouts with ensuites and walk-in closets. Each of the 4 storey suites offers its own elevator, gym, library, steam sauna, ample storage, and double car garages. Embrace the epitome of urban elegance in your new home. Unwind on your own private rooftop retreat complete with a lounge/dining and BBQ area and your own hot tub or step out your door to downtown Uxbridge's vibrant scene with boutiques, cafes, local brewery, farmers market, lively community events and for the outdoor enthusiasts; discover the extensive trail system, perfect for hiking and biking. Welcome home to your exclusive retreat at 52 King St, 3 suites available.
부동산 특징
- 등록 날짜: Thursday, September 05, 2024
- 도시: Uxbridge
- 이웃/동네: Uxbridge
- 중요 교차로: Brock st & Main st
- 전체 주소: 52 King Street W, Uxbridge, L9P 1E5, Ontario, Canada
- 주방: Coffered Ceiling, Custom Backsplash, B/I Appliances
- 거실: Coffered Ceiling, Crown Moulding, Fireplace
- 리스팅 중개사: Chestnut Park Real Estate Limited - Disclaimer: The information contained in this listing has not been verified by Chestnut Park Real Estate Limited and should be verified by the buyer.












