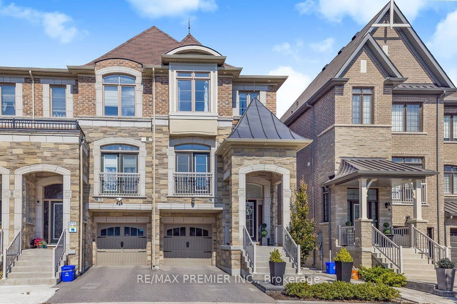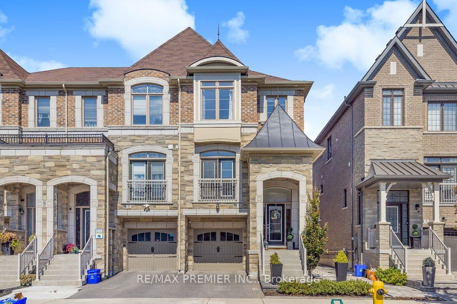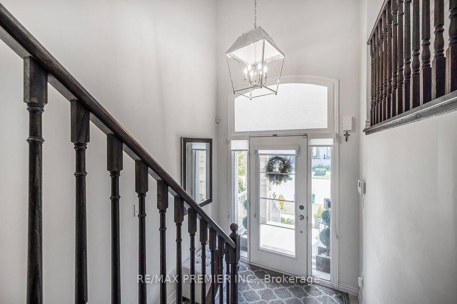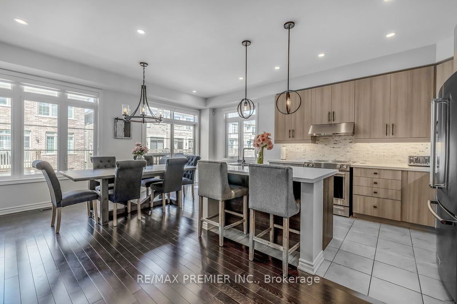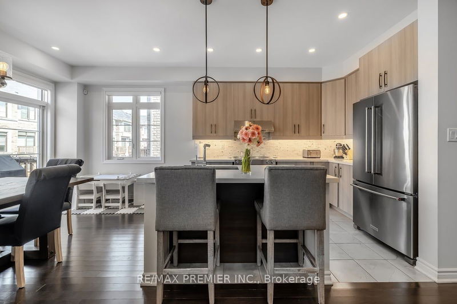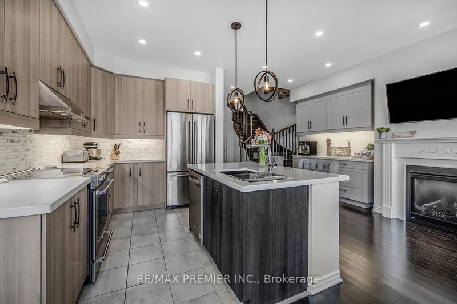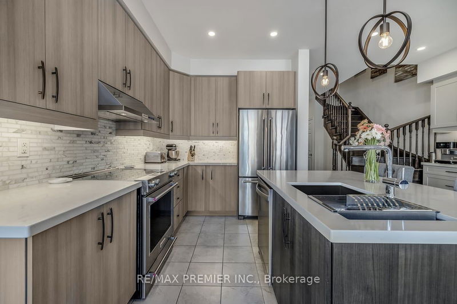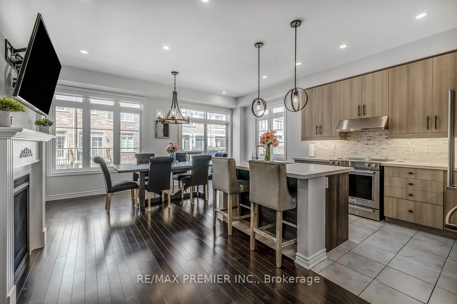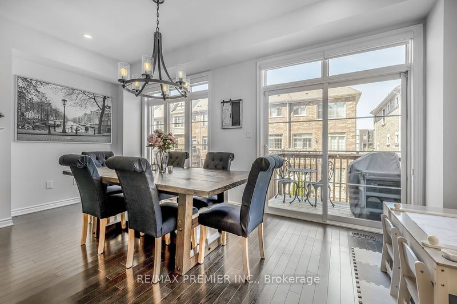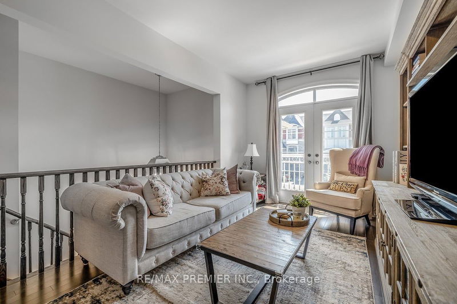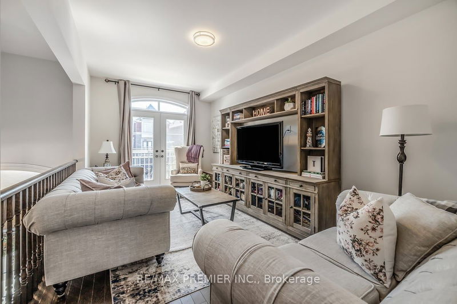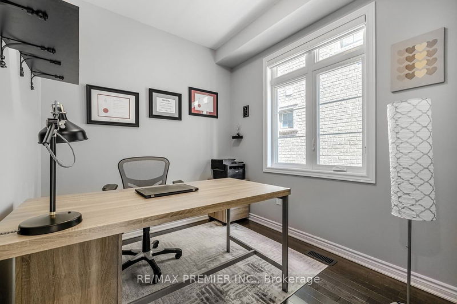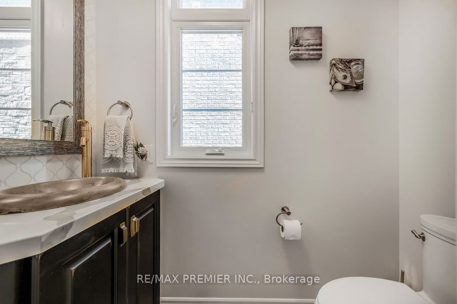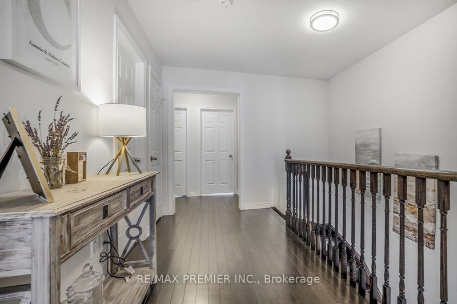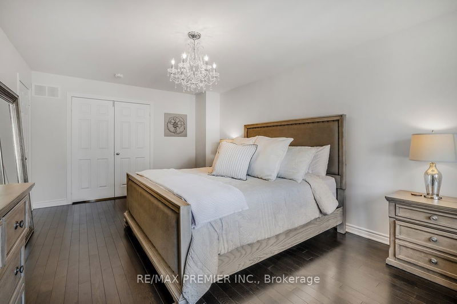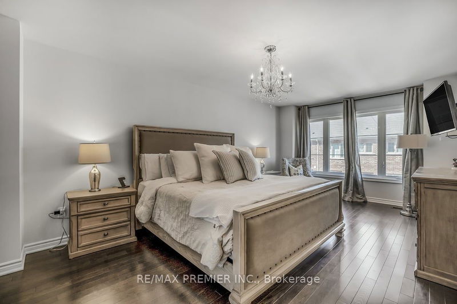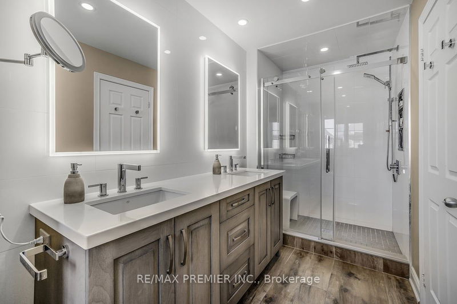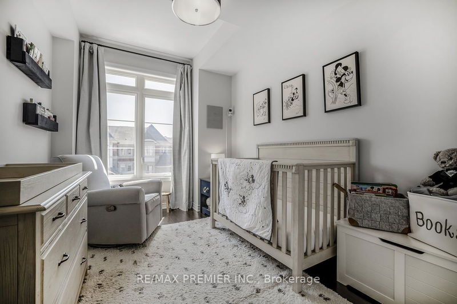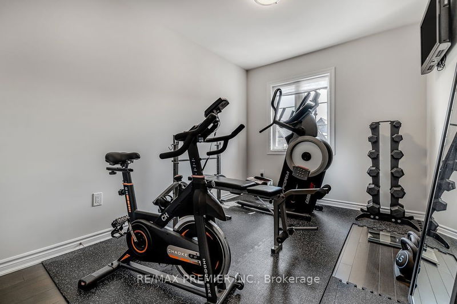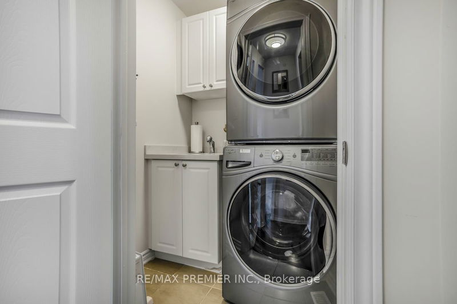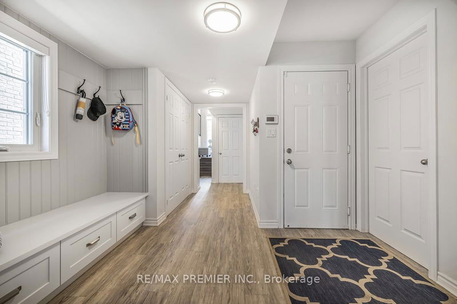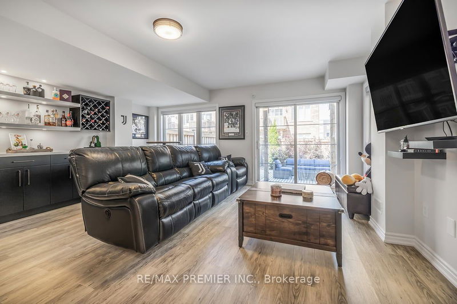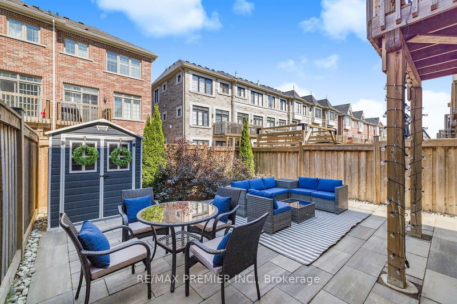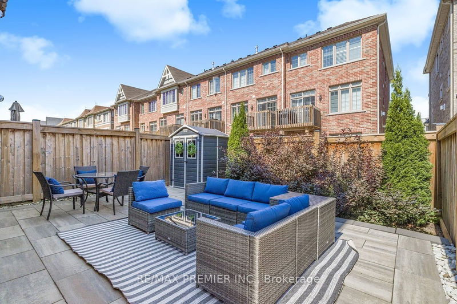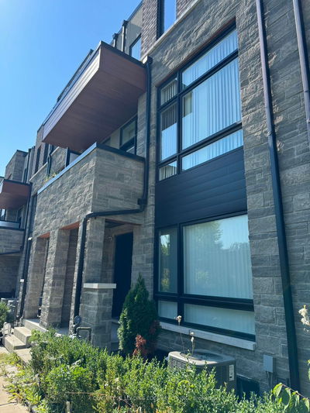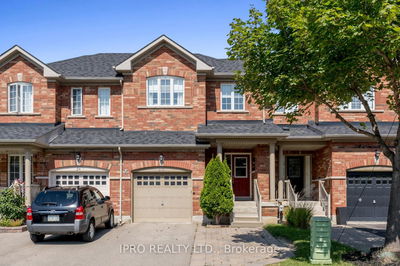Elegant Executive End Unit Town Home Nestled In A Family Friendly Community That Exemplifies Luxury Living. Southerly Exposure For Plenty Of Natural Light. 9 Ft Ceilings On The Main Floor With Upgraded Lighting & Pot Lights Inside & Out. Kitchen Features A Custom Backsplash & Caesarstone Countertops, Convenient Espresso Bar Just Off Of The Breakfast Island That Adds Cabinetry & Counter Space. Convenient Main Floor Office & Hardwood Flooring On Main Floor & Upper Level With A Chic & Durable Vinyl In The Lower Level. Large Primary Bedroom With Wall To Wall Window, Walk-In Closet With Custom Shelving & Ensuite Bathroom That Features Glass Shower Doors, Custom Wood Cabinetry, Comfort Height Toilet With Bidet Seat & Specialized Mirror Lights. The Lower Level Continues To Impress With A Walk-In From The Garage, Large Rec Room With A Built-In Bar & Shelving, 2-pc Bath For Guests & A Walk-Out To A Fully Landscaped & Fenced Yard That Makes For The Perfect Entertaining Space.
부동산 특징
- 등록 날짜: Thursday, September 05, 2024
- 도시: Vaughan
- 이웃/동네: Vellore Village
- 중요 교차로: Weston / Major Mackenzie
- 전체 주소: 74 Farooq Boulevard, Vaughan, L4H 4P3, Ontario, Canada
- 주방: Ceramic Floor, Custom Backsplash, Modern Kitchen
- 거실: Hardwood Floor, Large Window, Juliette Balcony
- 리스팅 중개사: Re/Max Premier Inc. - Disclaimer: The information contained in this listing has not been verified by Re/Max Premier Inc. and should be verified by the buyer.

