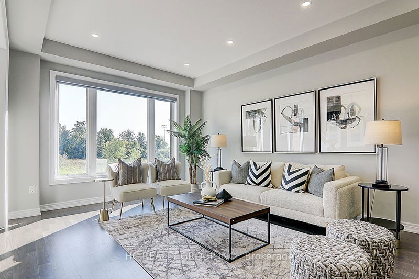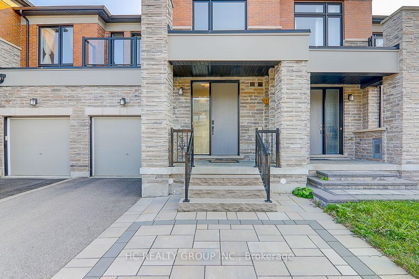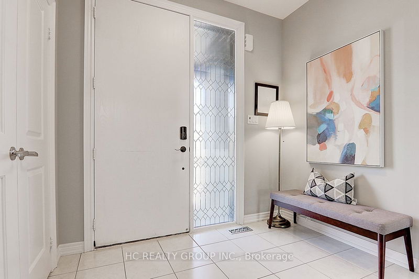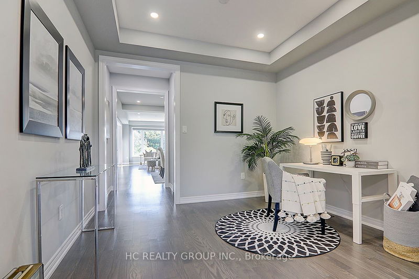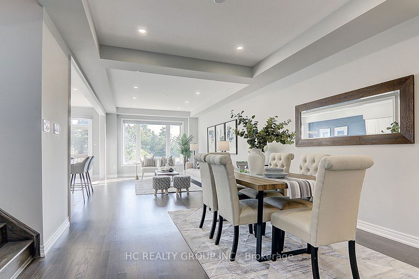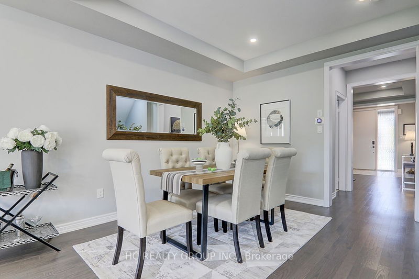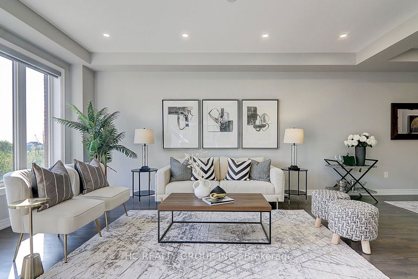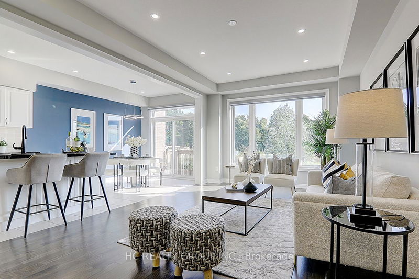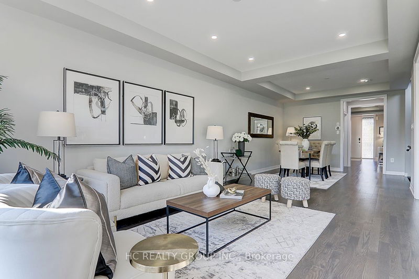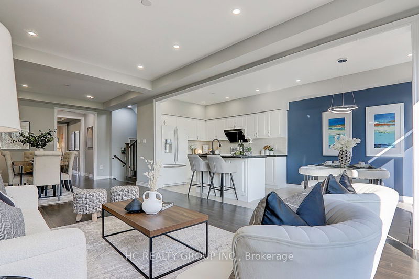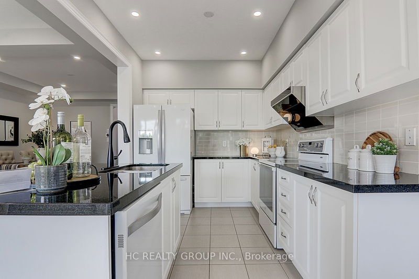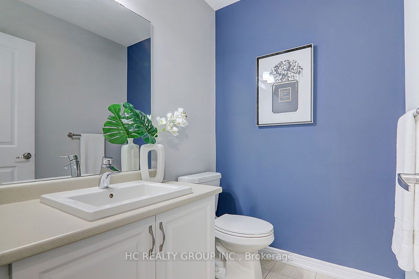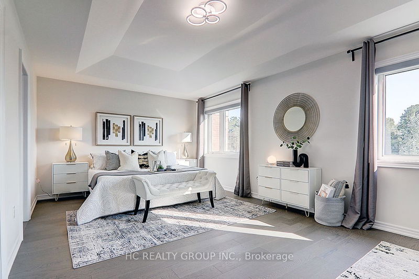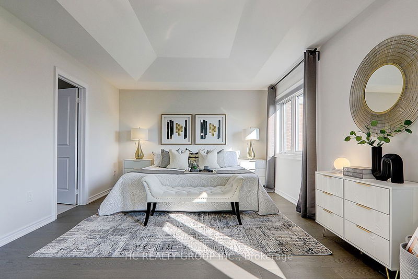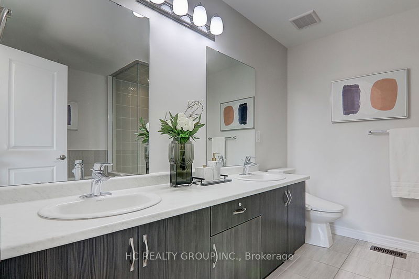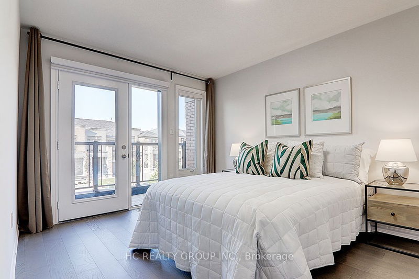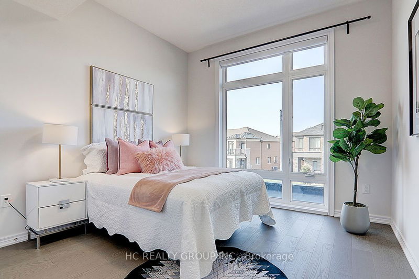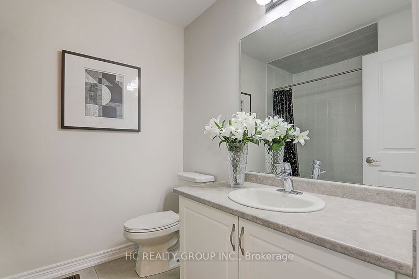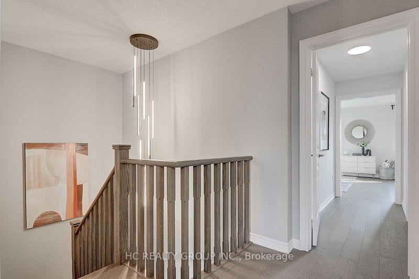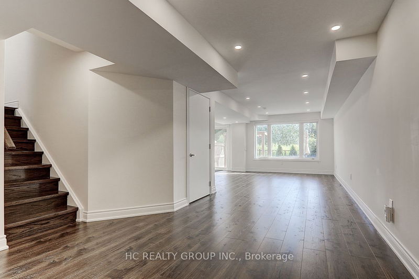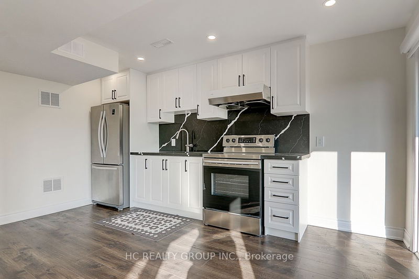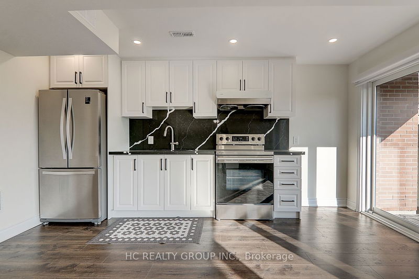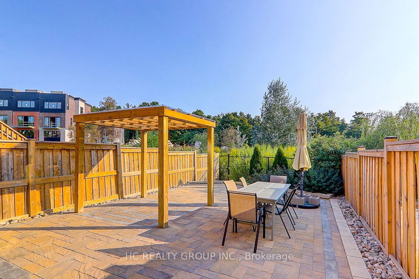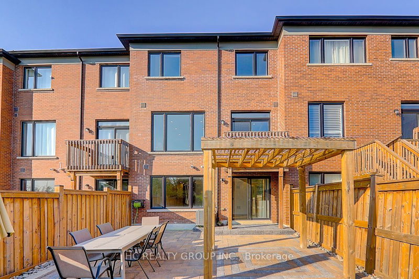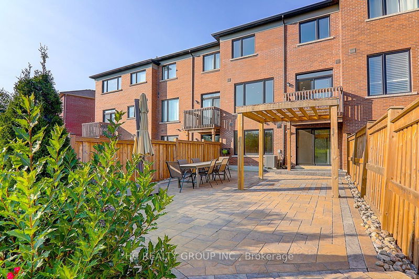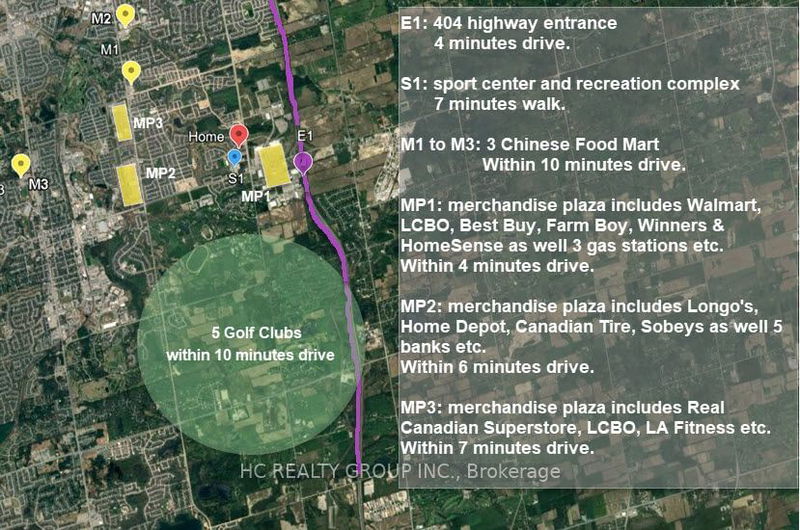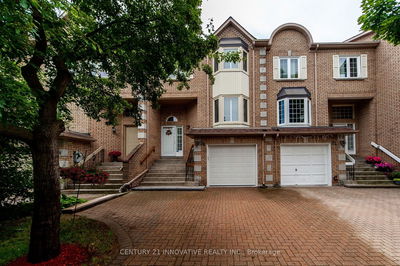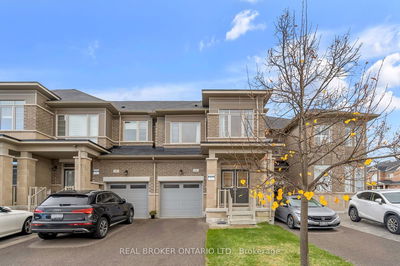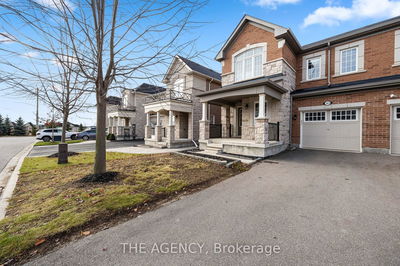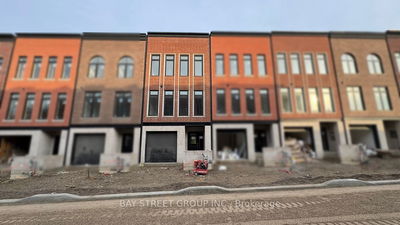Prime Location! Chic Modern Freehold Townhouse with Tailored Upgrades in Auroras Top-Rated Neighborhood w/ NO POTL Fee! Nestled on a picturesque ravine lot, this 5-year-old exceptional property boasts 3 bedrooms and 3.5 bathrooms within 2046 sqft of above-ground living space. Highlights include a 9' ceiling on the main floor, an open-concept layout, and pot lights throughout the main floor. Enjoy a gourmet kitchen featuring quartz countertops, seamlessly connecting to a breakfast area with access to a deck. Recent upgrades include hardwood flooring on the second floor (2023), fresh interior wall painting (2023), and 99% of the lighting fixtures (2023). The primary bedroom features spectacular views of the ravine, a large walk-in closet, and a deluxe 5-piece ensuite. The meticulously finished walk-out basement includes a recreation area, a stylish kitchen, and a convenient 3-piece bathroom. The southwest-facing backyard is beautifully designed with interlocking pavers and a gazebo, floods with natural light all day long. Exceptionally convenient community! Just a short walk to the sports centre and recreation complex. Only about 5min drive to Hwy 404 and 10min drive to three renowned Chinese food markets. The area is surrounded by three large merchandise plazas featuring Walmart, LCBO, Best Buy, Farm Boy, Home Depot, Canadian Tire, Longos, Sobeys, LA Fitness, 5 banks, and 3 gas stations.
부동산 특징
- 등록 날짜: Friday, September 06, 2024
- 도시: Aurora
- 이웃/동네: Rural Aurora
- 중요 교차로: Leslie & Wellington
- 전체 주소: 38 Badgerow Way, Aurora, L4G 0Z4, Ontario, Canada
- 거실: Hardwood Floor, Open Concept, Pot Lights
- 가족실: Hardwood Floor, Large Window, O/Looks Ravine
- 주방: Open Concept, Pot Lights, Centre Island
- 주방: Laminate, Stainless Steel Appl, Backsplash
- 리스팅 중개사: Hc Realty Group Inc. - Disclaimer: The information contained in this listing has not been verified by Hc Realty Group Inc. and should be verified by the buyer.

