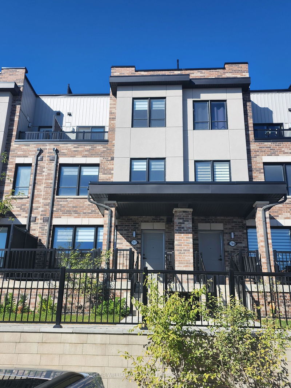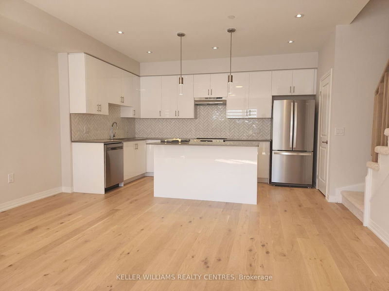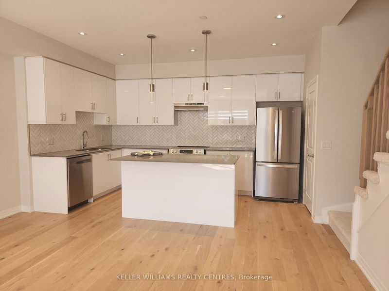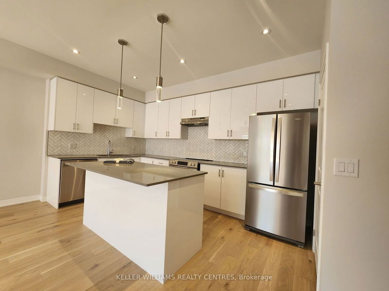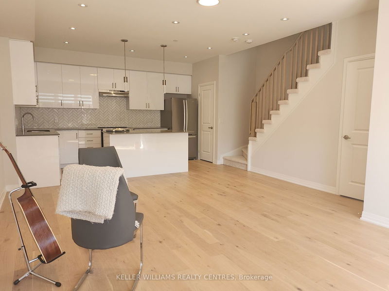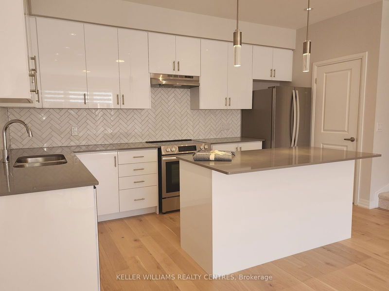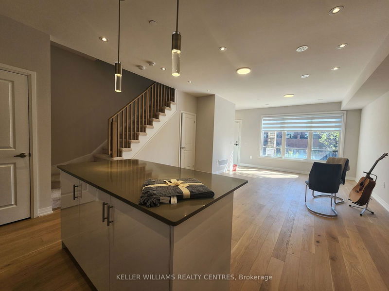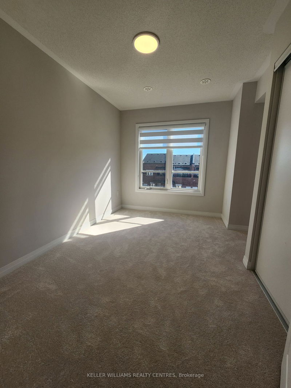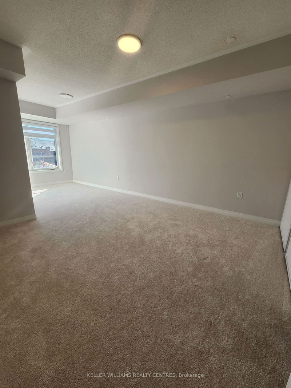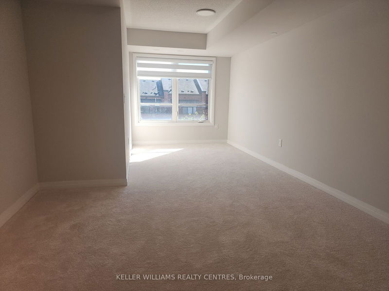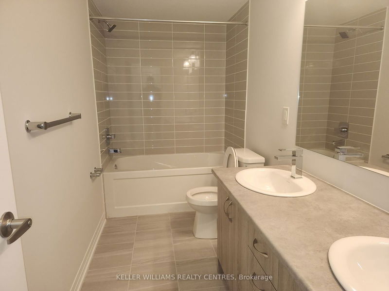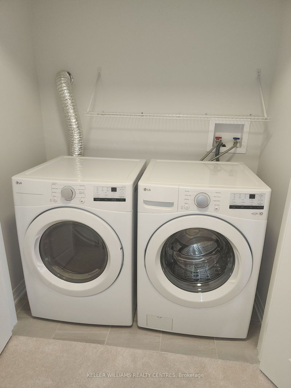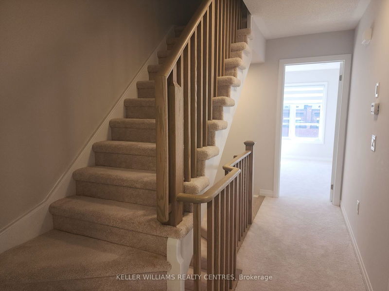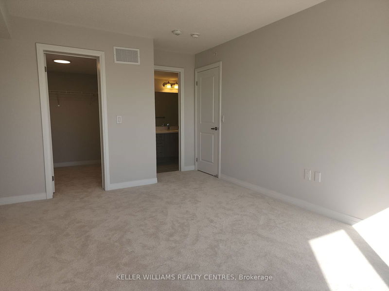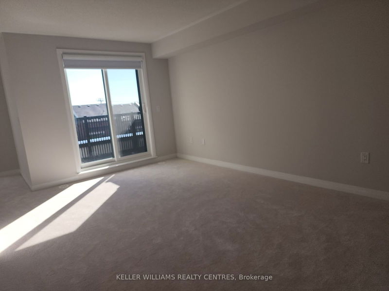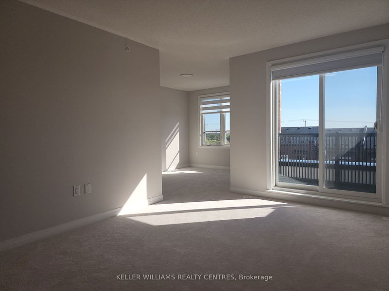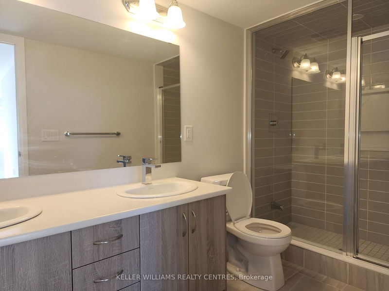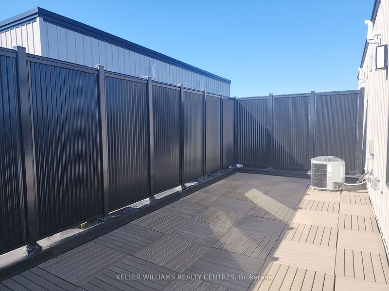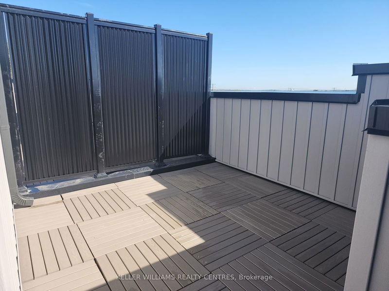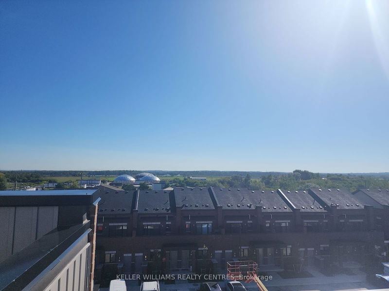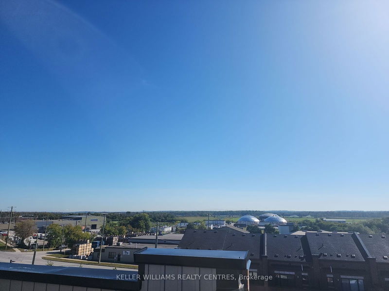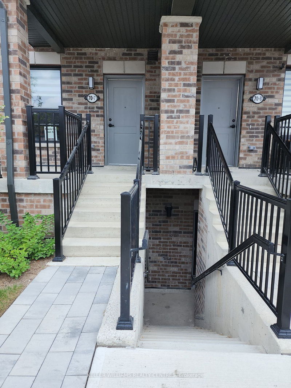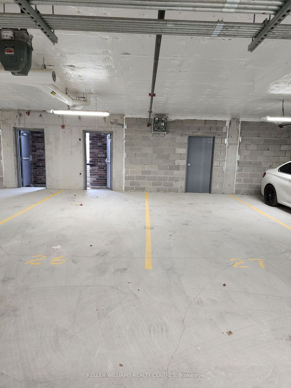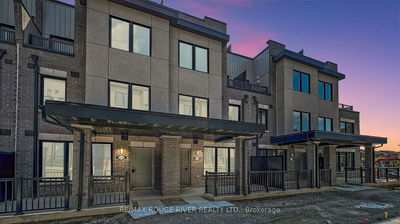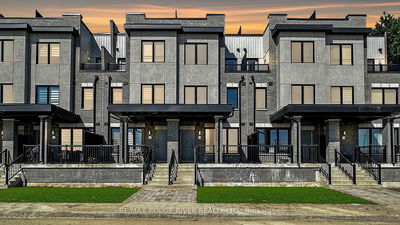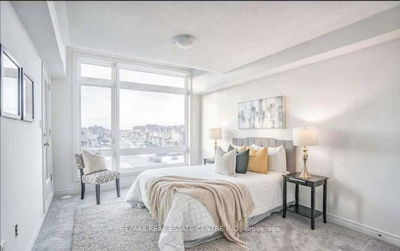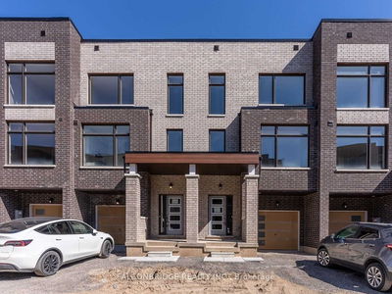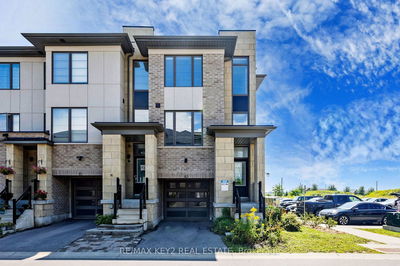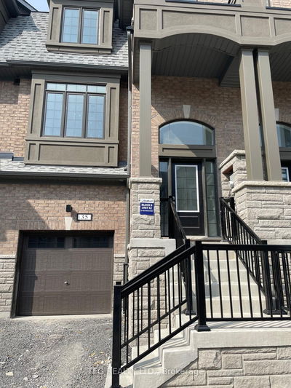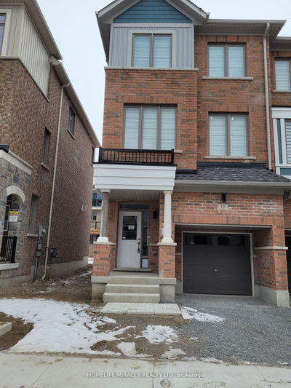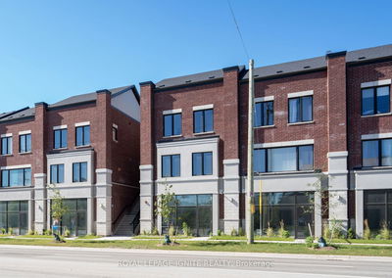Welcome home to the bright and spacious Fern model at Cachet Homes' Bradford Urban Towns development! This large 3 bedroom, 3 storey townhome of almost 2000 sq ft is chock full of modern design elements that will impress! Entering the main floor you'll find 9 ft ceilings, hardwood floors, a living and dining room, and a gorgeous modern kitchen featuring stainless steel appliances, custom backsplash and a convenient walk in pantry. The second level features 2 bedrooms, a fullsize laundry and a 5 piece washroom. Make your way to the primary bedroom retreat on the 3rd floor which boasts a 4 pc ensuite bath, walk in closet, seating area and a walkout to your own personal balcony. You're going to love entertaining on your private rooftop terrace with a large seating area, and a gas line for your BBQ. 2 underground parking spaces, large storage locker with convenient access to the front door adds to the carefree, low maintenance living! Let's not forget the fantastic location close to shopping, transit, restaurants and just steps the the Bradford Go Station.
부동산 특징
- 등록 날짜: Saturday, September 07, 2024
- 도시: Bradford West Gwillimbury
- 이웃/동네: Bradford
- 중요 교차로: Dissette St & Holland
- 전체 주소: 7-70 BAYNES Way, Bradford West Gwillimbury, L3Z 4M5, Ontario, Canada
- 주방: Open Concept, Stainless Steel Appl, Ceramic Back Splash
- 거실: Combined W/Dining, Hardwood Floor, Open Concept
- 리스팅 중개사: Keller Williams Realty Centres - Disclaimer: The information contained in this listing has not been verified by Keller Williams Realty Centres and should be verified by the buyer.

