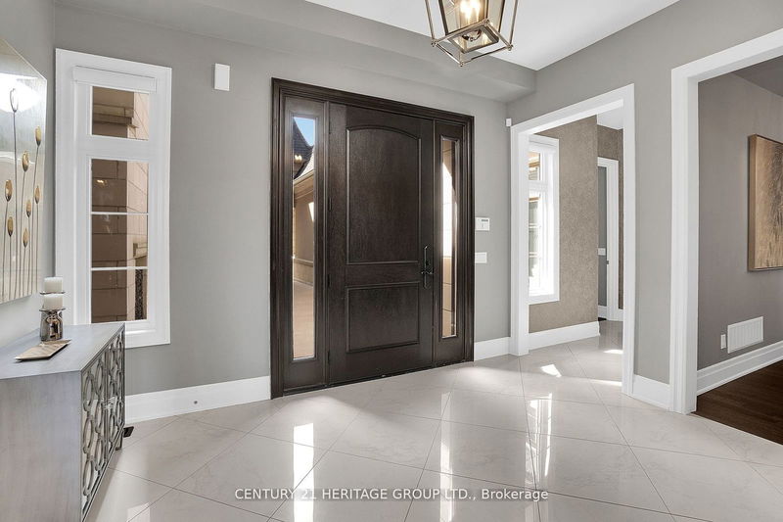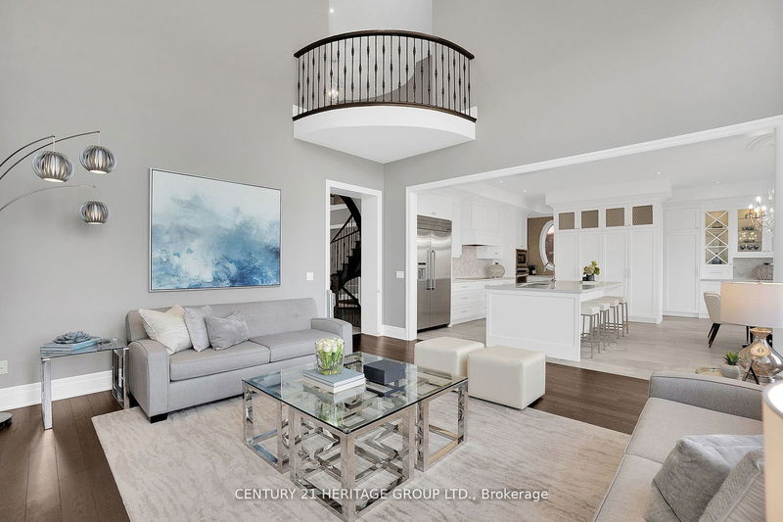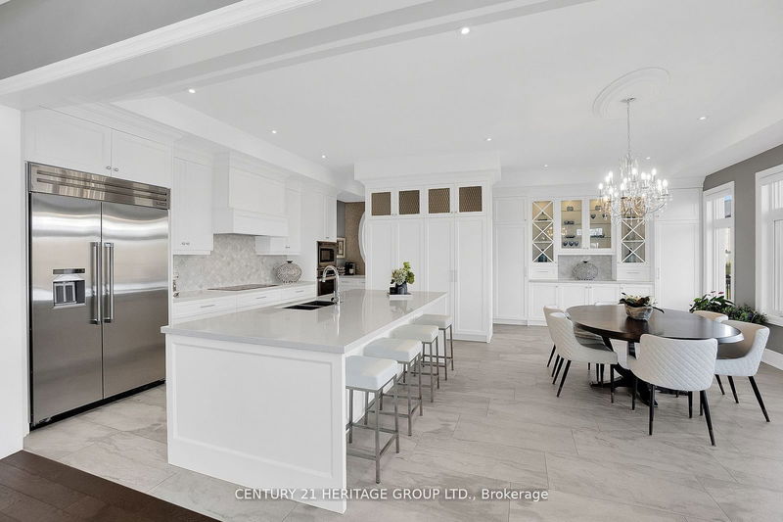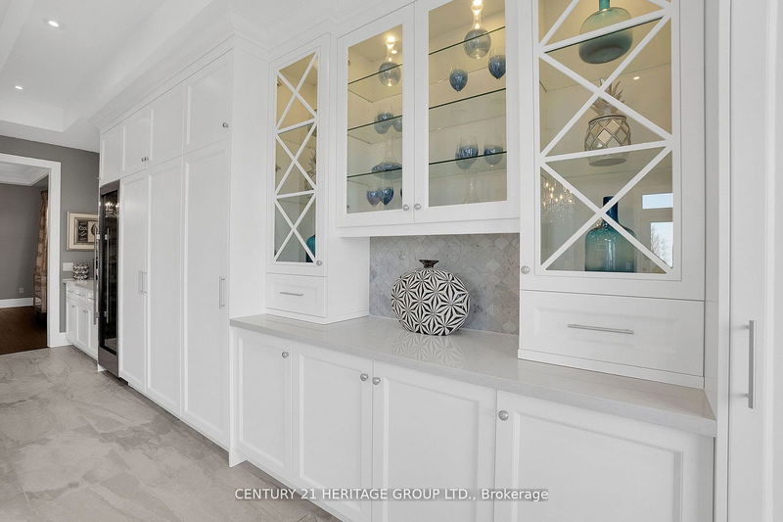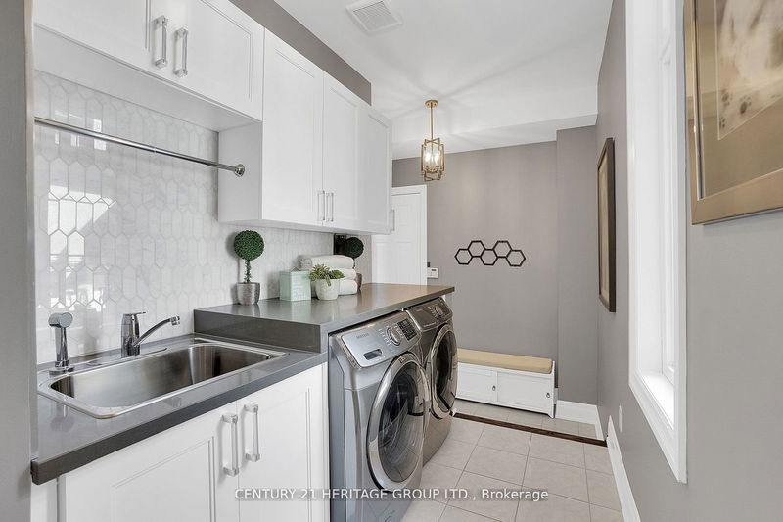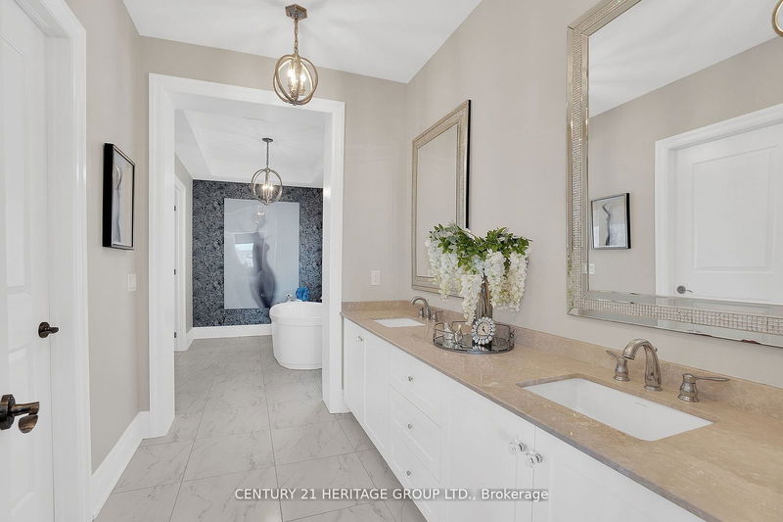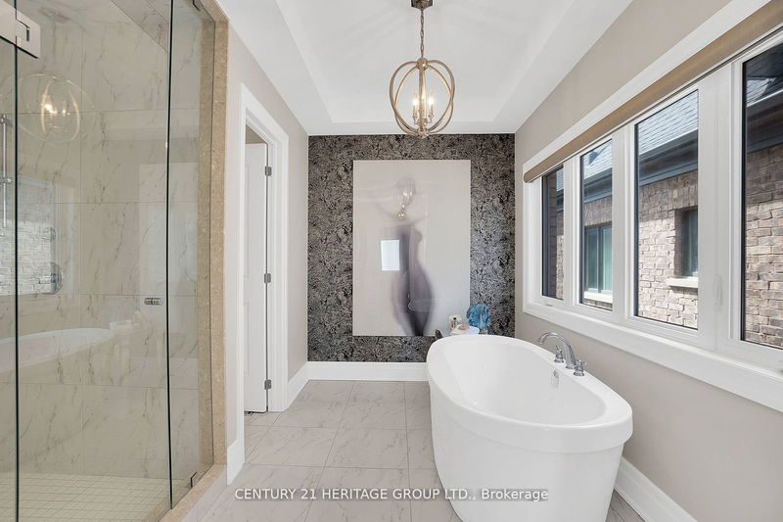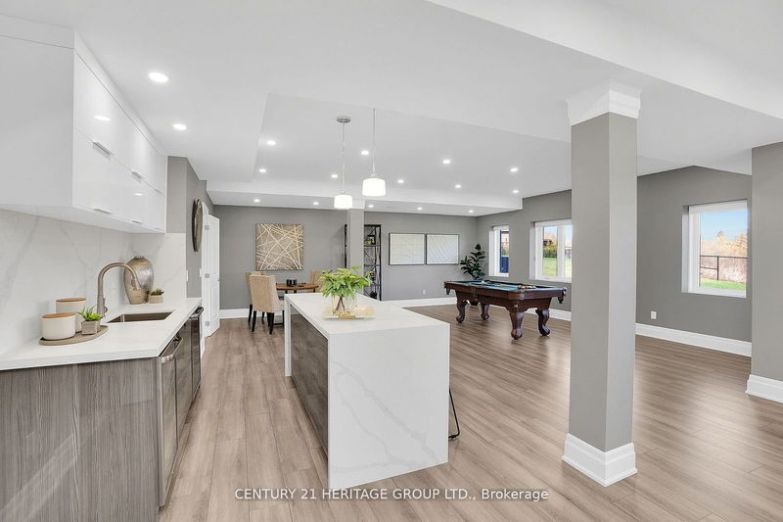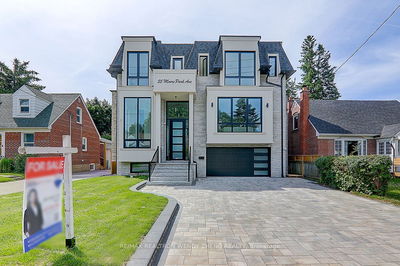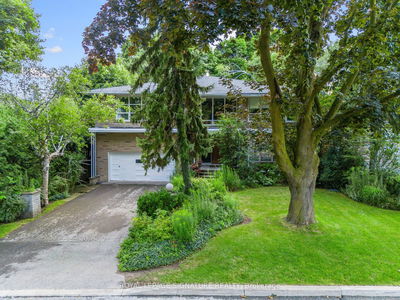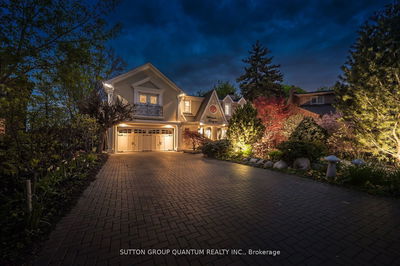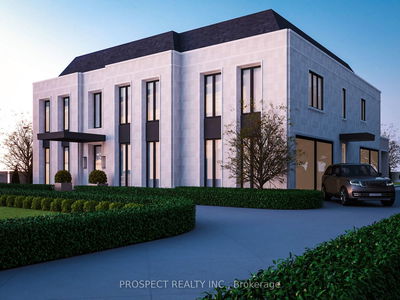The Castles of King City, Luxurious Warwick Model, 4966 sqft of luxury living space plus FinishedW/O Basement W/Steam Shower Bathroom & Home Theater Room.5 Bedrooms,5 Ensuites, Built on a PremiumDeep Ravine Lot. This Home Features, Heated Floor Gated Courtyard and Breezeway, Main Floor In-lawSuite W/Shower Ensuite & W/I Closet, Smooth Ceiling Throughout, Main Floor Office W/Waffle Ceiling, Upgraded Engineered Hardwood Main & 2nd Floor, 10'&9' Ceiling Main & 2nd Floor, Stately 8' Front DoorW/Multi-Point Locking System, Prominent 8'High Interior Doors on Main Floor, Coffered, Waffle andTray Ceilings, Plaster Moulding, Family Room Open to Above, Custom Design fully Upgraded Kitchen,10'Centre Island W/Quartz Counter Top, Extended Upper Cabinets, Six Pots & Pans Drawers, CrownMoulding, Abundance of Storage, Customized Butler Area, Top of the Line Thermador, SubzeroAppliance. Luxurious Custom Draperies, Hunter Douglas Blinds W/Remote.German Engineered Grohe Faucets
부동산 특징
- 등록 날짜: Monday, September 09, 2024
- 가상 투어: View Virtual Tour for 8 Lavender Valley Road
- 도시: King
- 이웃/동네: King 도시
- 전체 주소: 8 Lavender Valley Road, King, L7B 0B8, Ontario, Canada
- 가족실: Hardwood Floor, Open Concept, Fireplace
- 주방: Porcelain Floor, Centre Island, B/I Appliances
- 리스팅 중개사: Century 21 Heritage Group Ltd. - Disclaimer: The information contained in this listing has not been verified by Century 21 Heritage Group Ltd. and should be verified by the buyer.



