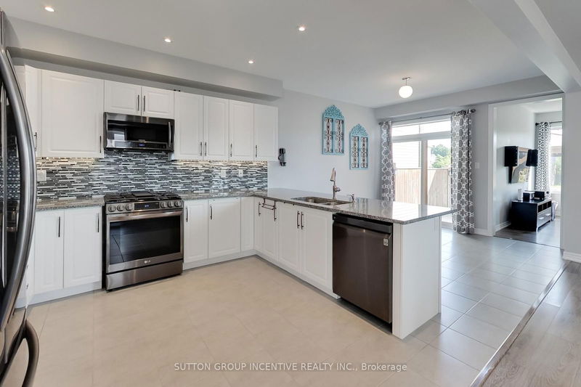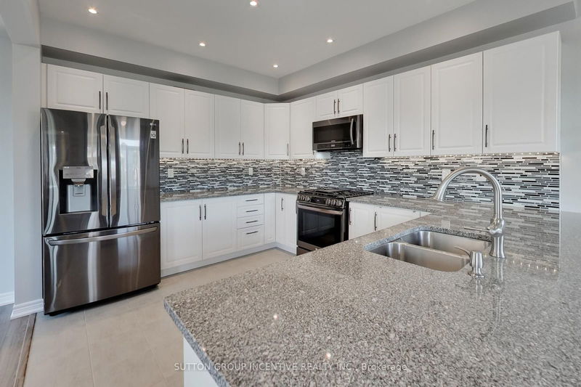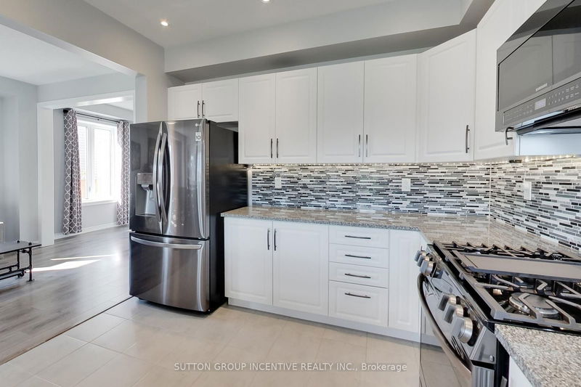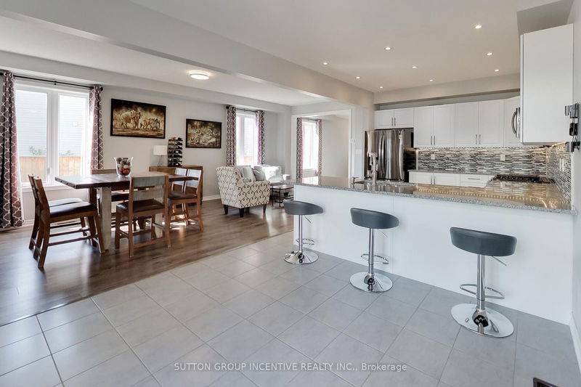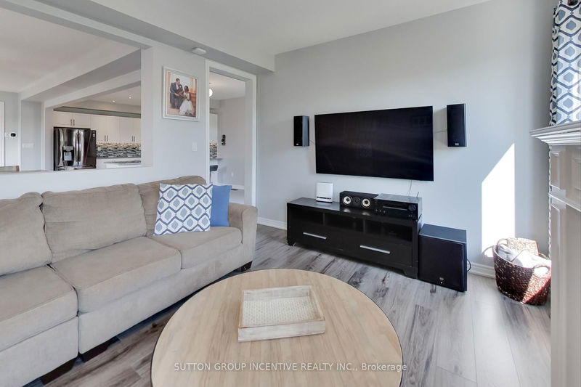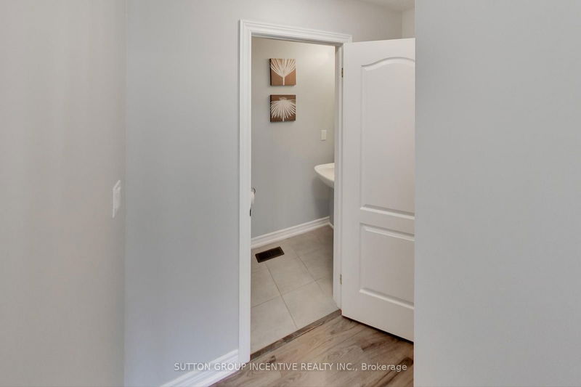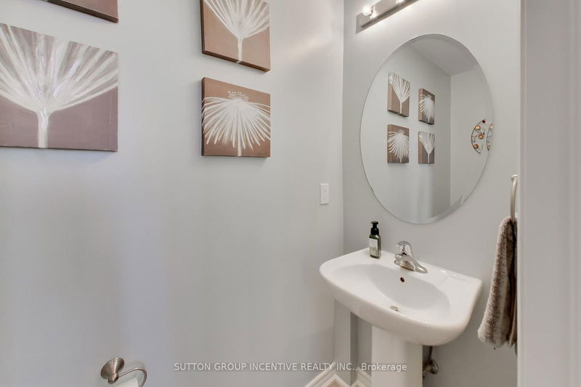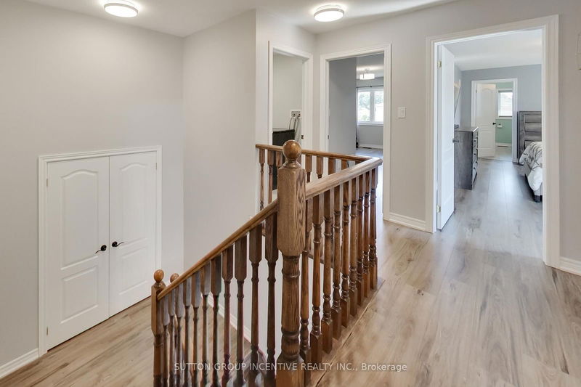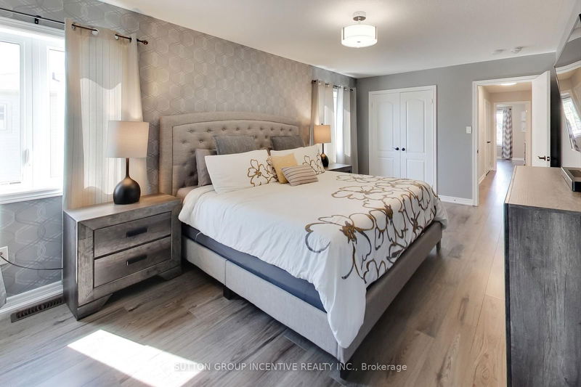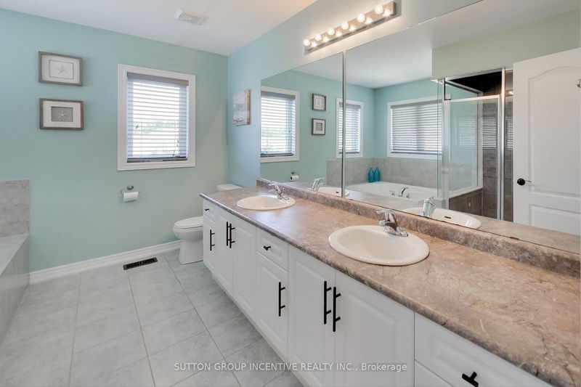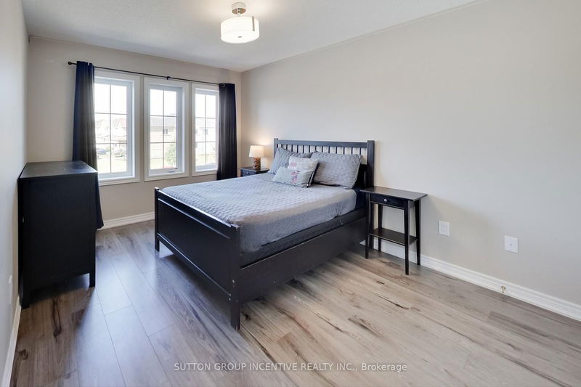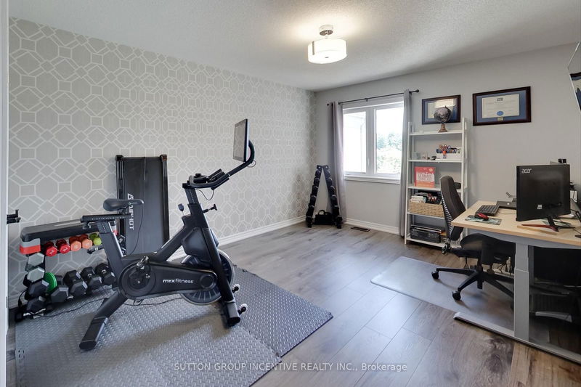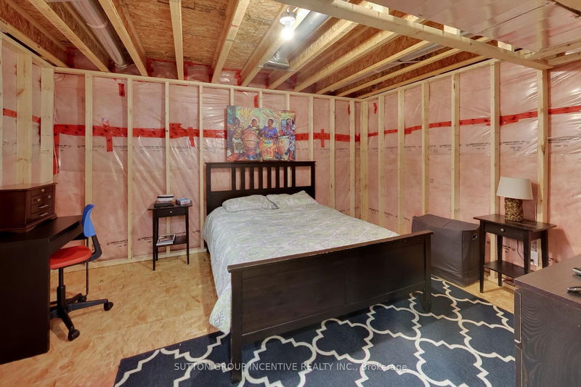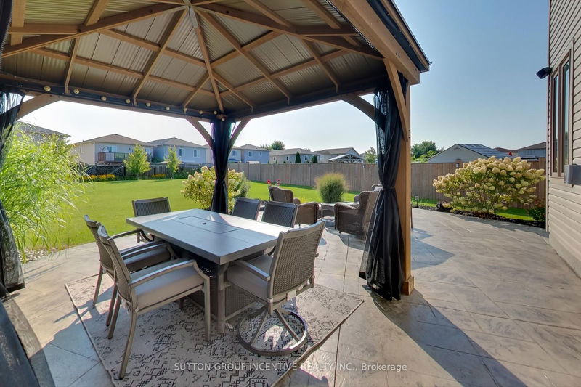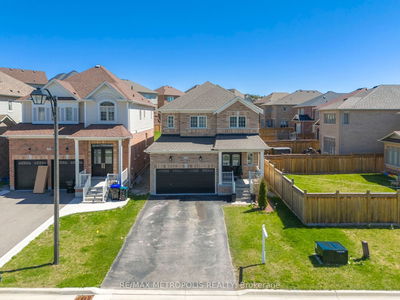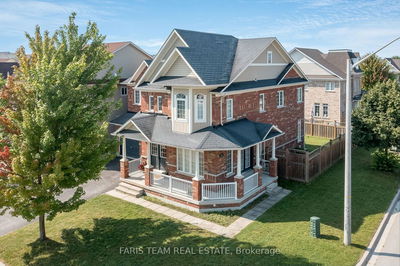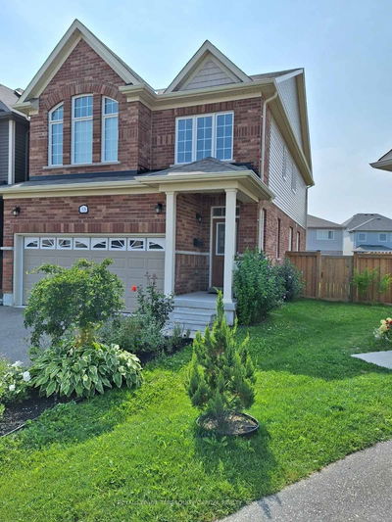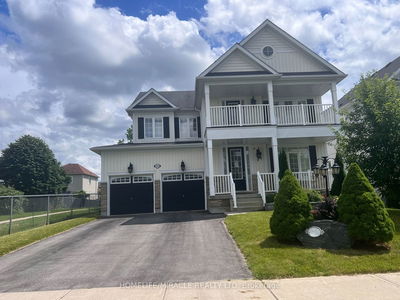This stunning home has so many compelling features but the massive premium pie shaped lot with all the possibilities is something that you don't find everyday. Dreaming of a pool and an outdoor rink or sport court well this property can accommodate it. Combine that with a gorgeous 4 bedroom, 3 bathroom open concept design and what a combination you have. A wonderful kitchen that is sure to please the chef in the family with granite counters, stainless steel appliances and a beautiful tiled backsplash. You will appreciate the stylish laminate and tiled floors that grace both the main and upper level . The open concept layout is showcased with the numerous large windows that flood the main floor with light. Other thoughtful features on the main level include a powder room, gas fireplace and inside garage access. On the upper level you will find 4 good sized bedrooms and 2 full bathrooms as well as the convenience of a dedicated laundry room. The primary suite has a huge walk in closet with an additional closet as well as a beautiful 5 piece ensuite. This is a home with numerous considerate improvements such as pot lighting and lighting upgrades, super high efficiency furnace and filter system, stamped concrete patio and walkways, R70 insulation in the attic and rockwool safe n sound insulation throughout the upper level. This is a home that is sure to please and pride of ownership is clearly evident throughout.
부동산 특징
- 등록 날짜: Monday, September 09, 2024
- 가상 투어: View Virtual Tour for 24 Sasco Way
- 도시: Essa
- 이웃/동네: Angus
- 중요 교차로: Goldpark Gate/Maplewood Drive
- 전체 주소: 24 Sasco Way, Essa, L0M 1B4, Ontario, Canada
- 주방: Main
- 거실: Combined W/Dining
- 가족실: Main
- 리스팅 중개사: Sutton Group Incentive Realty Inc. - Disclaimer: The information contained in this listing has not been verified by Sutton Group Incentive Realty Inc. and should be verified by the buyer.





