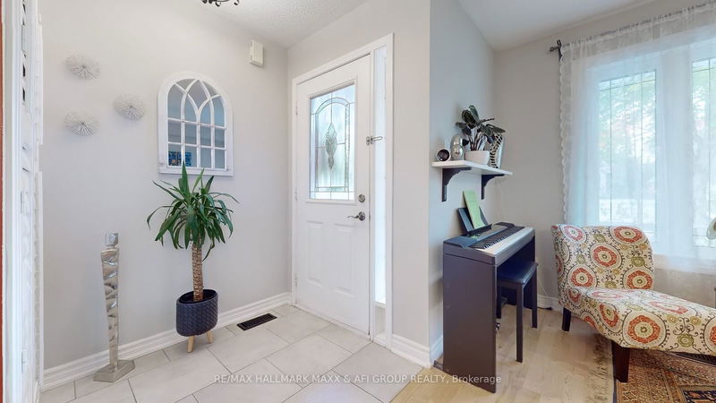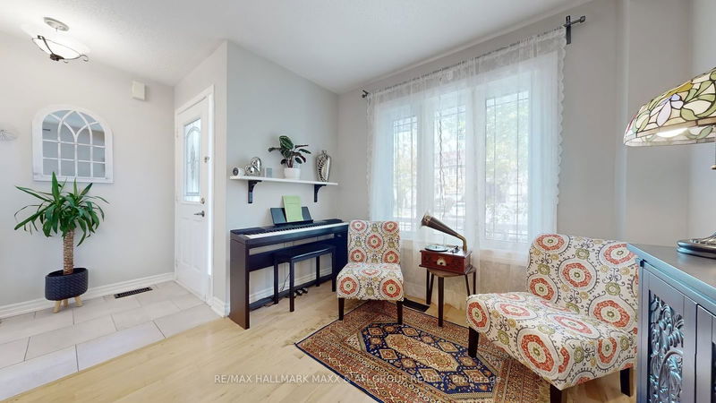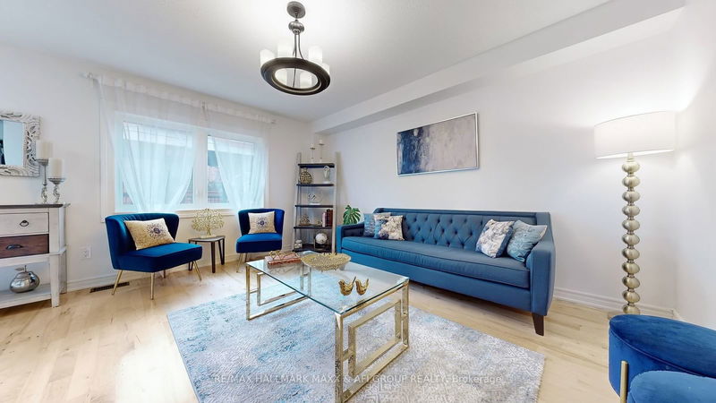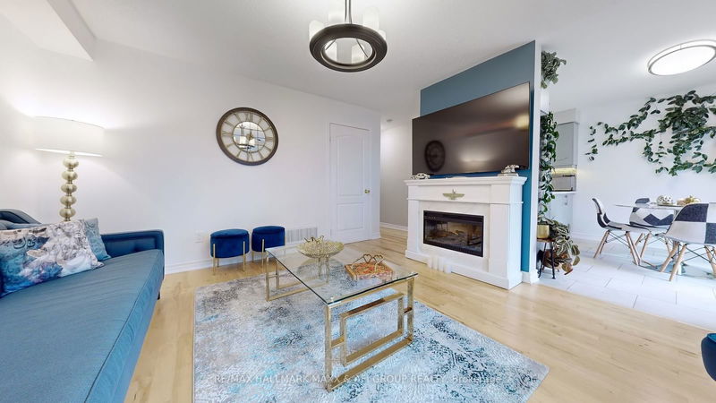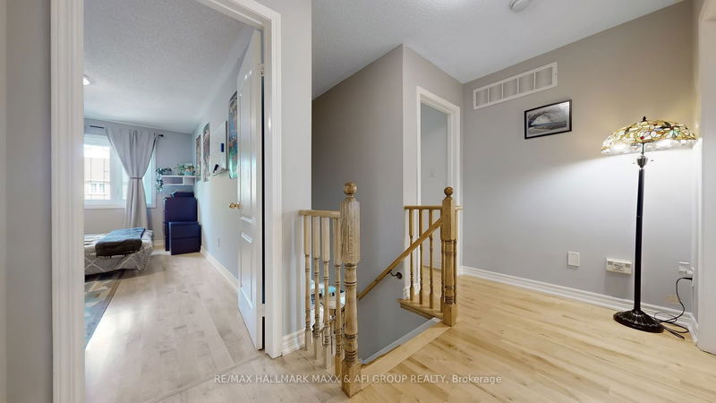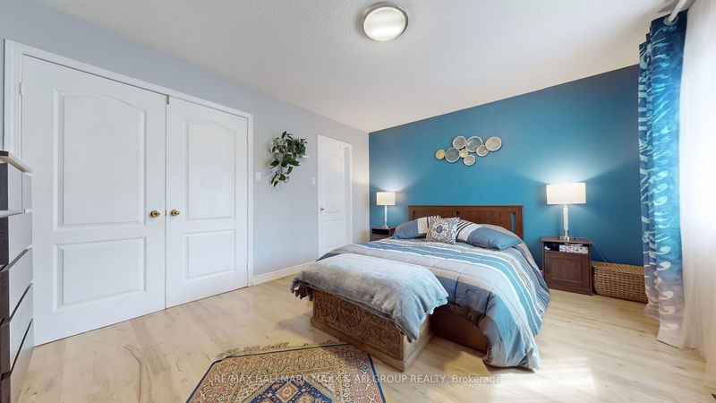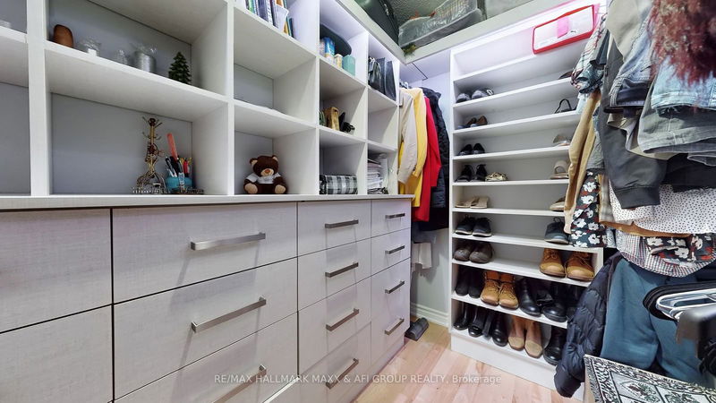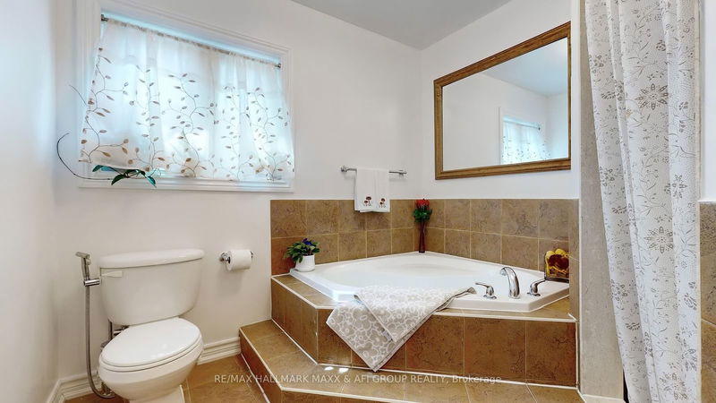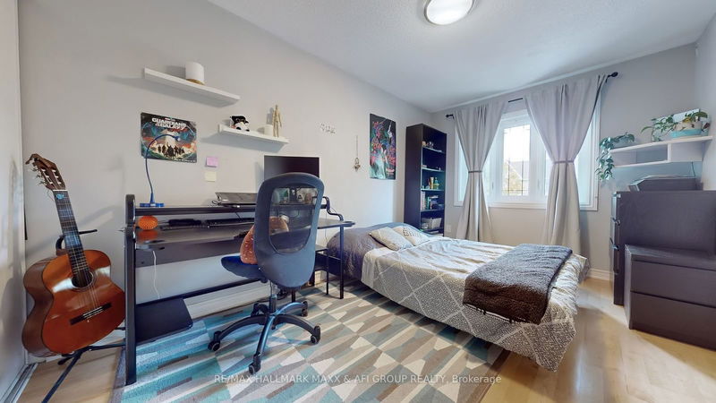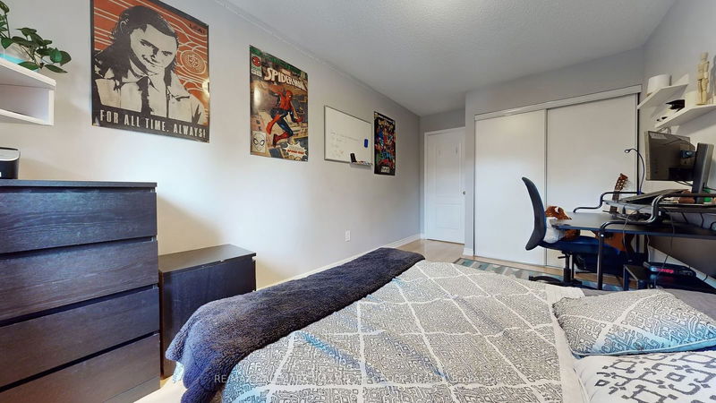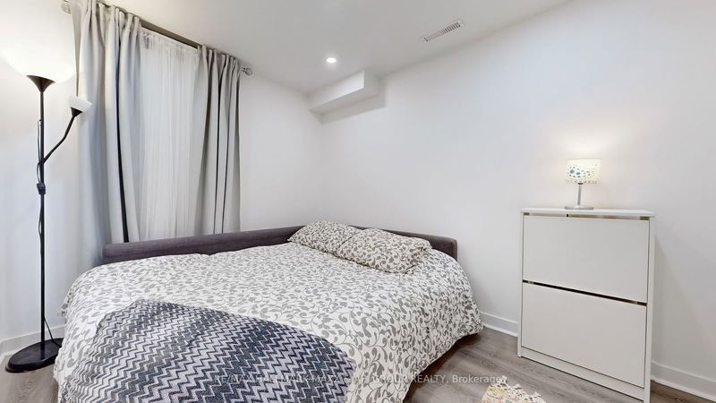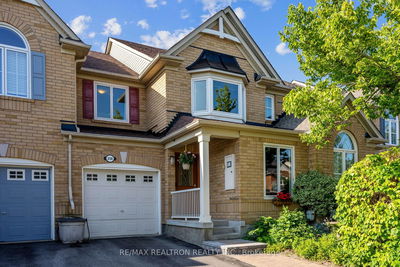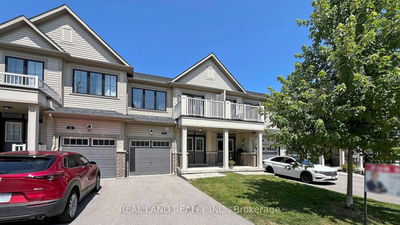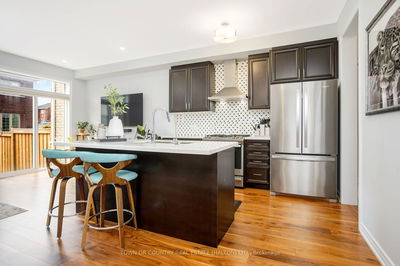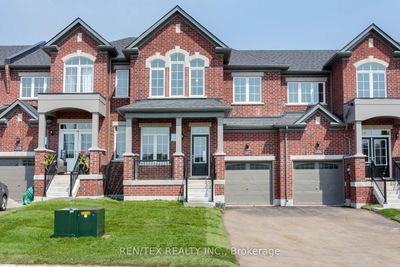.**** Location, location, location****Don't miss this rare 3-bedroom end-unit town home with a 34' frontage in Woodland Hill! This bright, spacious home feels like a semi-detached and features a modern, upgraded eat-in kitchen with quartz counters, a custom backsplash, LED under-cabinet lighting, and stainless steel appliances. Elegance is added throughout with an oak staircase, hardwood floors, and 4.5" baseboards. The master bedroom is a true retreat, complete with a 5-piece ensuite and a walk-in closet with custom organizers. Enjoy outdoor living with a 30' x 16' deck and an interlock walkway that provides parking for up to 4 cars plus a garage. Conveniently located just minutes from top schools, parks, GO Transit, Upper Canada Mall, Yonge Street, and Costco. Quick access to highways 404/400 makes commuting a breeze. Additional features include a roof replaced in 2013 with a 30-year lifespan, casement windows from 2015, a high-efficiency rental hot water tank, ***New heat pump and furnace (2024)***. Recent appliances include a fridge (2023), gas stove (2023), microwave range hood (2022), dryer (2023), and washer (2019)
부동산 특징
- 등록 날짜: Wednesday, September 11, 2024
- 가상 투어: View Virtual Tour for 290 Marble Place
- 도시: Newmarket
- 이웃/동네: Woodland Hill
- 중요 교차로: Yonge/Bonshaw
- 거실: Combined W/Dining, Hardwood Floor, Picture Window
- 주방: Quartz Counter, Eat-In Kitchen, Stainless Steel Appl
- 가족실: O/Looks Backyard, Hardwood Floor, Window
- 주방: Pot Lights, Vinyl Floor, Combined W/Rec
- 리스팅 중개사: Re/Max Hallmark Maxx & Afi Group Realty - Disclaimer: The information contained in this listing has not been verified by Re/Max Hallmark Maxx & Afi Group Realty and should be verified by the buyer.



