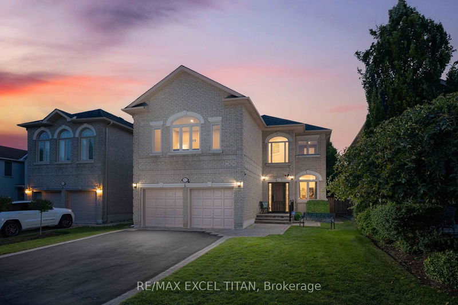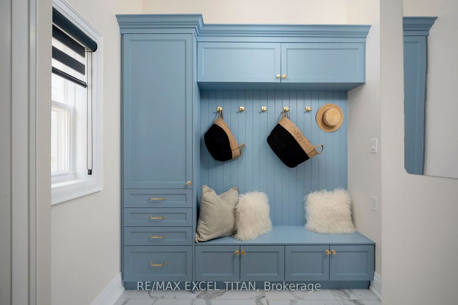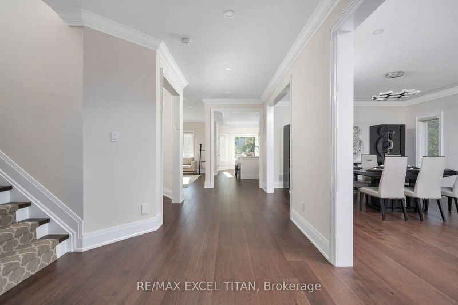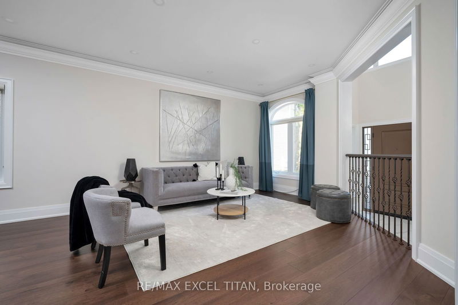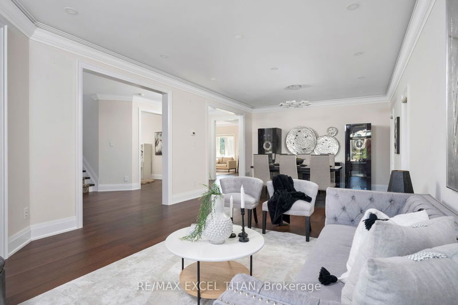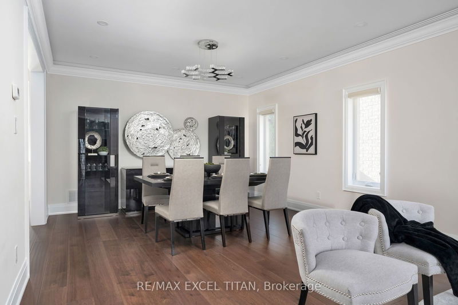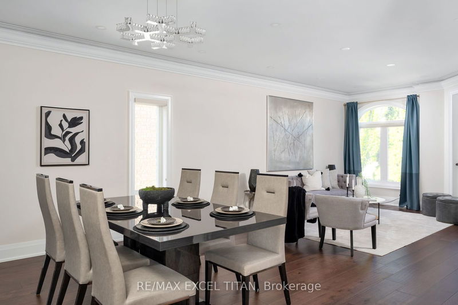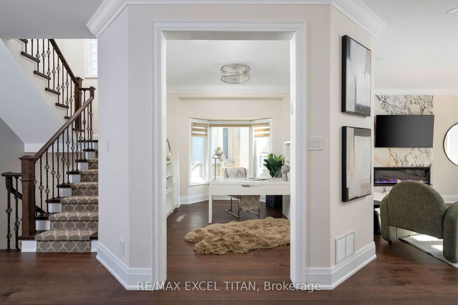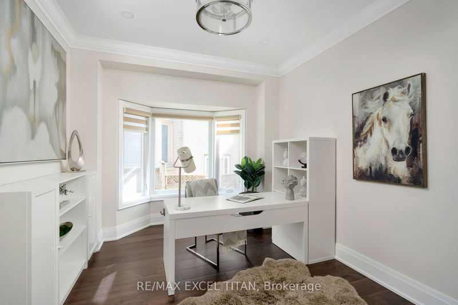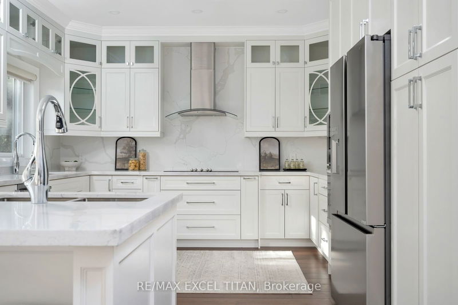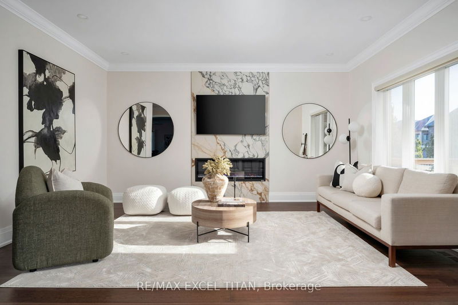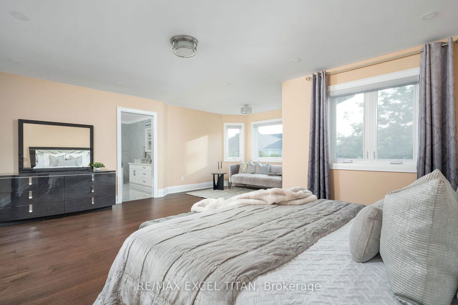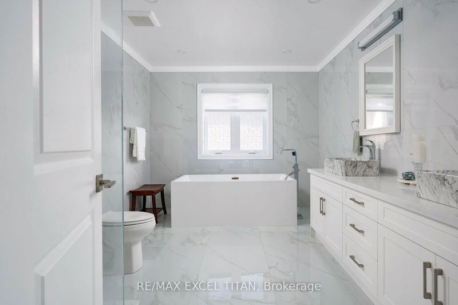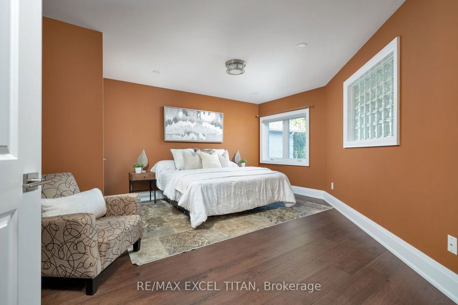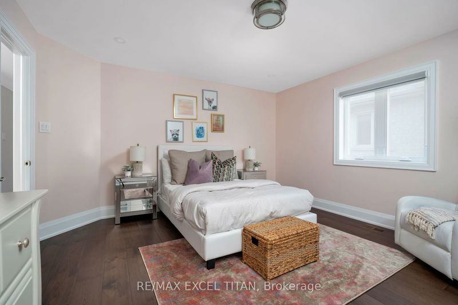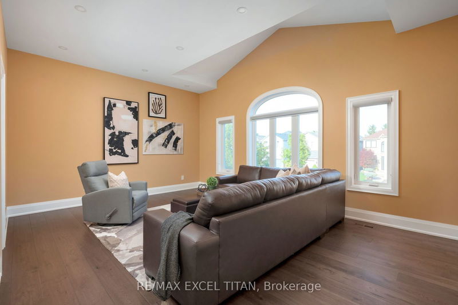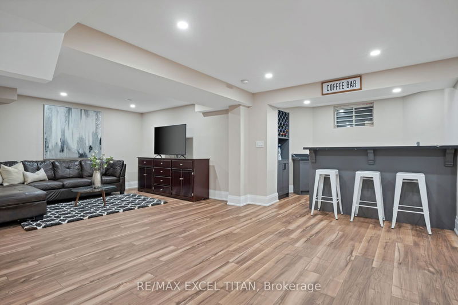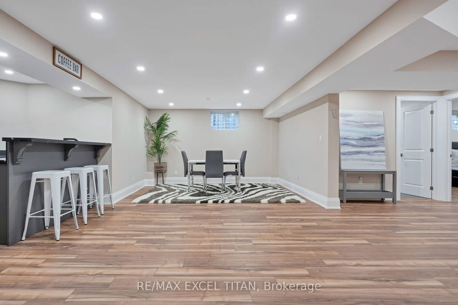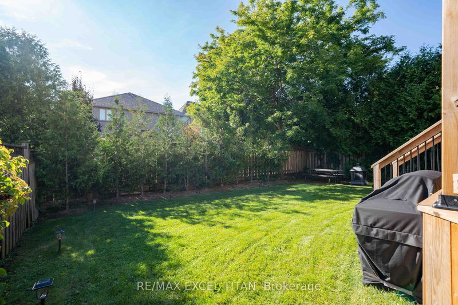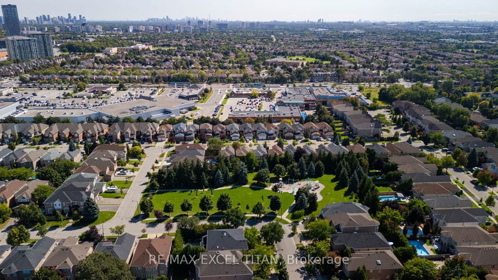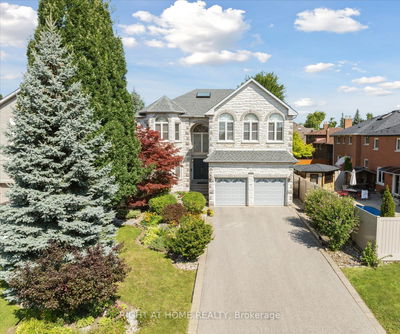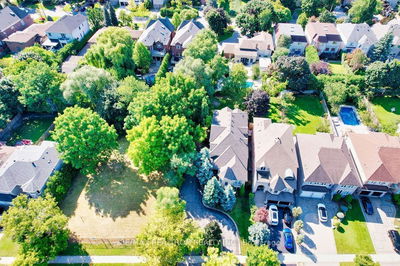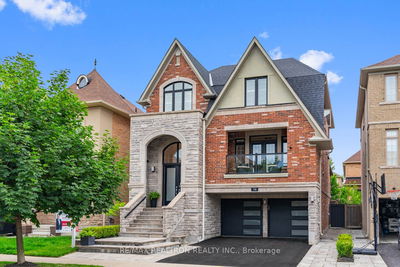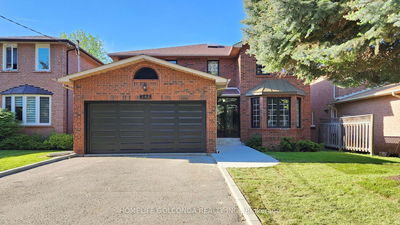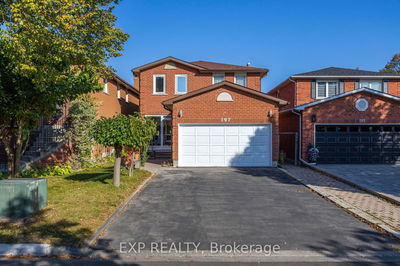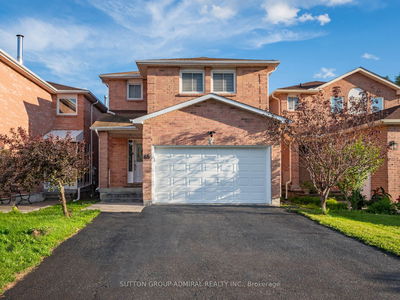Introducing A Stunning New Listing In The Highly Desirable Neighbourhood Of Beverley Glen, Located On One Of The Most Coveted Streets In The Area - MacArthur Drive. Greeting You With A Grand Floor To Ceiling Foyer, This Fully Renovated Home Boasts Well Over 5,000 Sqft Of Luxury Living Space With 9 Ft Ceilings. The Favourable Main Floor Layout Includes A Formal Living And Dining Room, A Private Main Floor Office, A Cozy Family Room, And An Eat-In Gourmet Chefs Kitchen With A Breakfast Area; Opening Onto A Sun-Filled, Oversized Deck Overlooking A Pool-Size Lot. The Luxurious Primary Bedroom Offers A Large Walk-In Closet And A Breathtaking 5-Piece Spa Ensuite. The Finished Basement, Featuring An Upgraded Subfloor, Wet Bar, 5th Bedroom, And Full Bathroom, Provides The Ideal Recreational Space For Any Family's Needs. Perfectly Located Close To Shopping, Top-Rated Schools, Places Of Worship, And More, This Home Is An Incredible Find In A Sought-After & Family-Friendly Neighbourhood.
부동산 특징
- 등록 날짜: Thursday, September 12, 2024
- 가상 투어: View Virtual Tour for 82 MacArthur Drive
- 도시: Vaughan
- 이웃/동네: Beverley Glen
- 중요 교차로: Bathurst St / Centre St
- 전체 주소: 82 MacArthur Drive, Vaughan, L4J 8J6, Ontario, Canada
- 거실: Hardwood Floor, Crown Moulding, O/Looks Frontyard
- 주방: Stainless Steel Appl, Centre Island, Custom Backsplash
- 가족실: Hardwood Floor, Gas Fireplace, Pot Lights
- 리스팅 중개사: Re/Max Excel Titan - Disclaimer: The information contained in this listing has not been verified by Re/Max Excel Titan and should be verified by the buyer.

