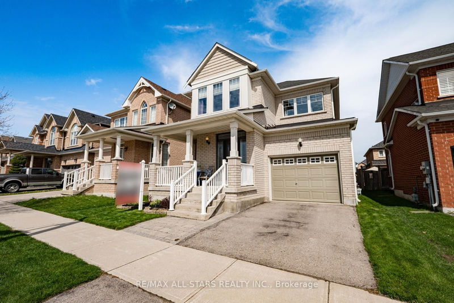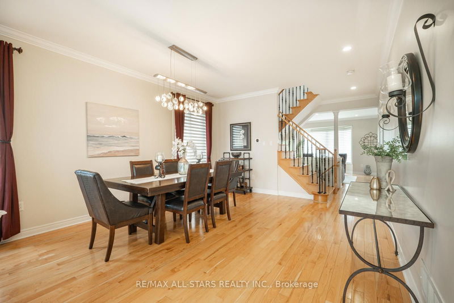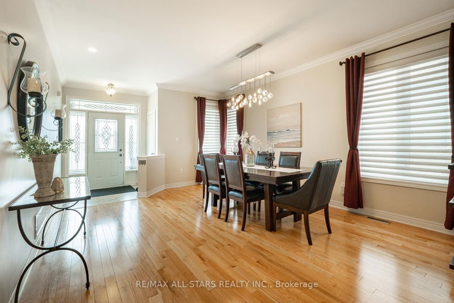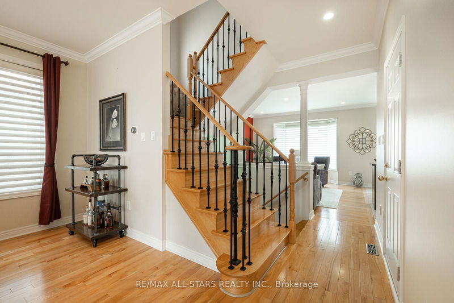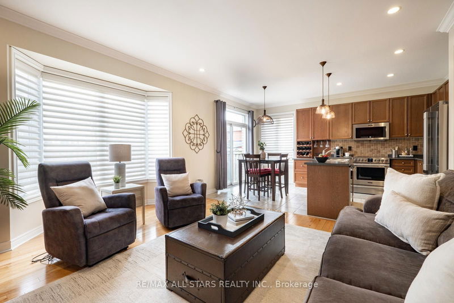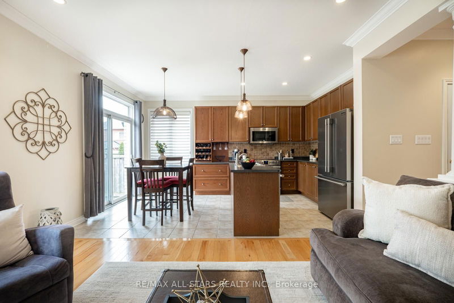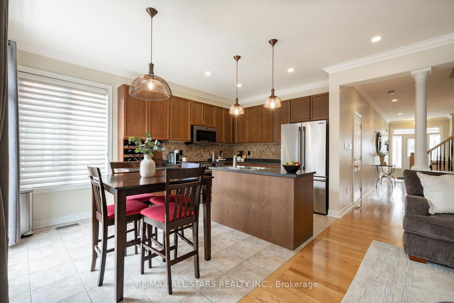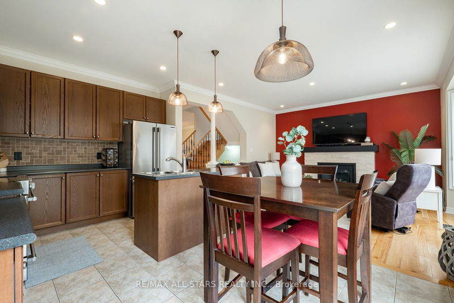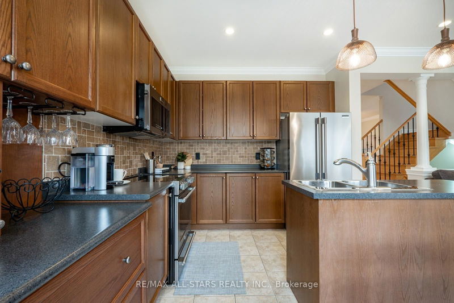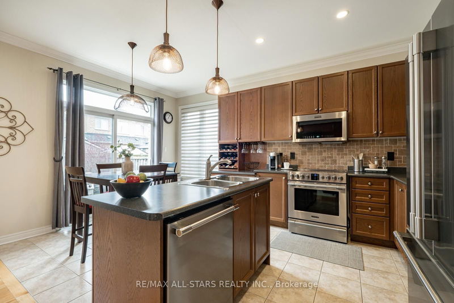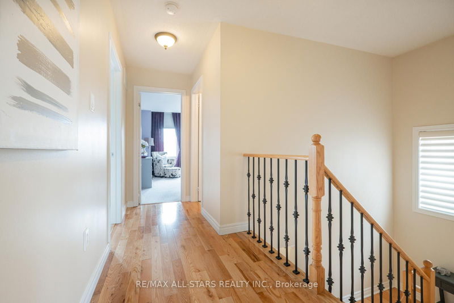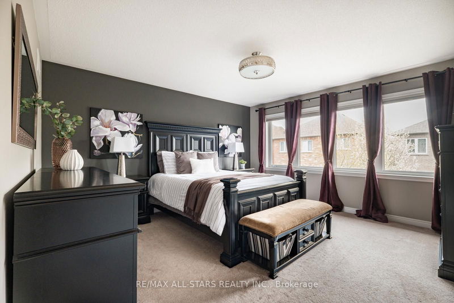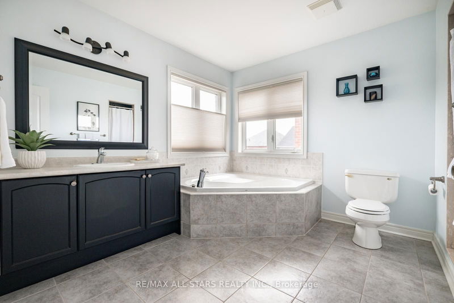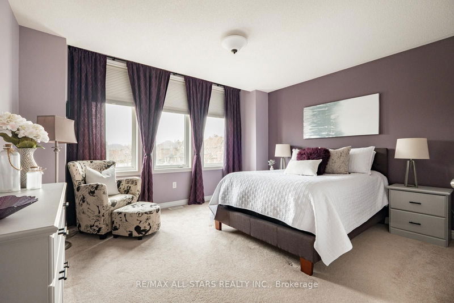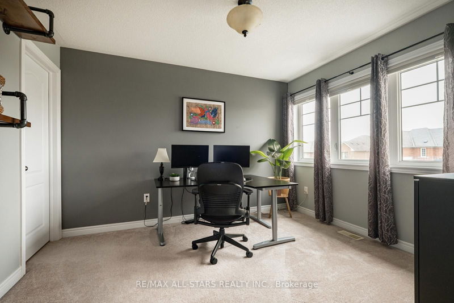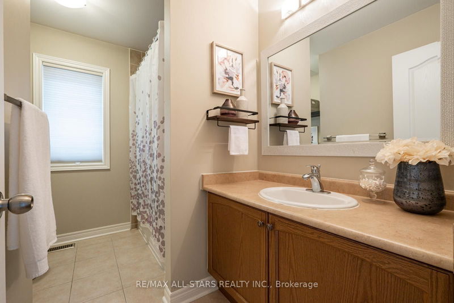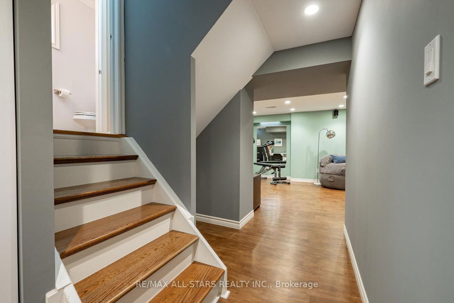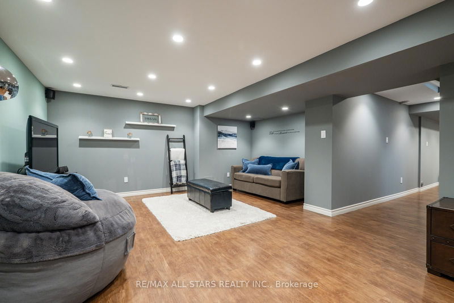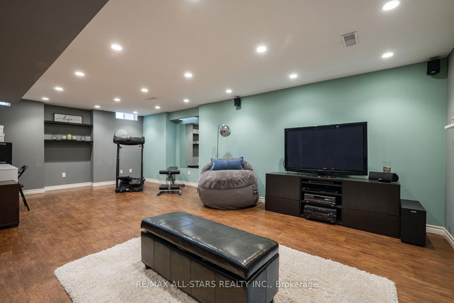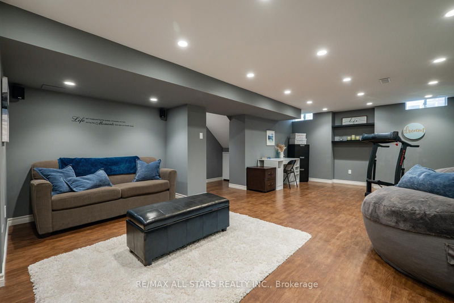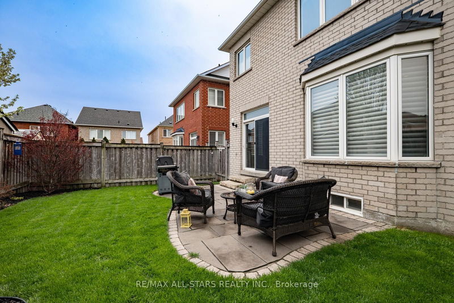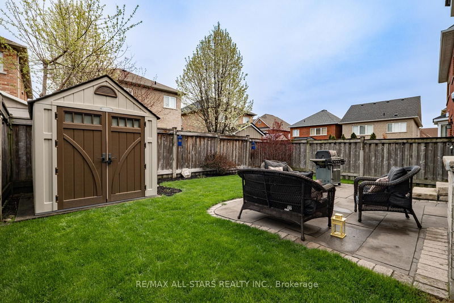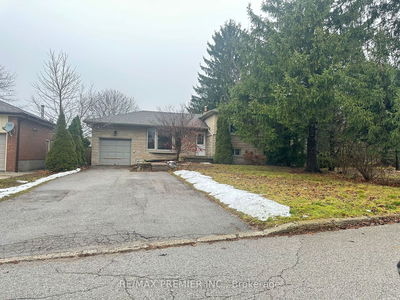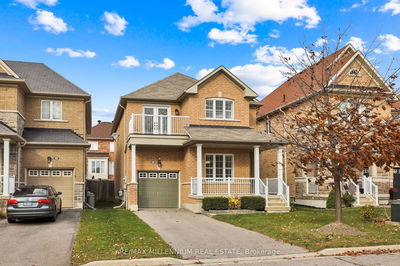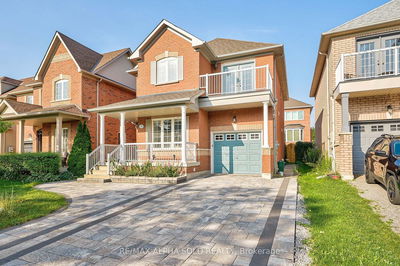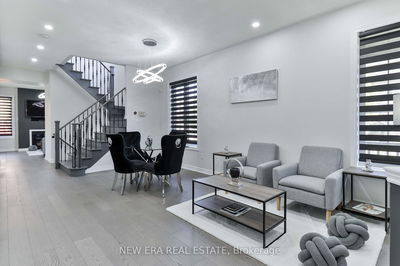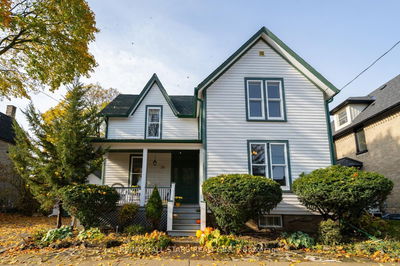This beautifully maintained detached property offers a fantastic opportunity, whether you're looking to upsize, downsize, or invest in the rapidly growing Stouffville community. It truly checks all the boxes! 1887 square feet with a great layout! The home boasts brand new appliances (installed in 2024), smooth 9ft ceilings with LED pot lights, crown molding, and upgraded light fixtures throughout. The cozy family room features a gas fireplace, while the second level, customized by the builder, includes three spacious bedrooms and two walk-in closets. The property is enhanced with interlocking in both the front and back yards. The professionally finished basement includes an upgraded Dricore subfloor and commercial-grade vinyl flooring. The oversized garage offers plenty of space for storage shelving. Ideally located in the Byers Pond community, you're close to St. Brendan and Barbara Reid Public Schools, a leisure center, Memorial Park, Stouffville GO Station, YRT, highways 404 and 407, retail shopping, and so much more!
부동산 특징
- 등록 날짜: Thursday, September 12, 2024
- 가상 투어: View Virtual Tour for 79 Byers Pond Way
- 도시: Whitchurch-Stouffville
- 이웃/동네: Stouffville
- 중요 교차로: Hoover Park /Tenth Line
- 전체 주소: 79 Byers Pond Way, Whitchurch-Stouffville, L4A 0M6, Ontario, Canada
- 주방: Pantry, Ceramic Floor, Pot Lights
- 거실: Combined W/Dining, Hardwood Floor
- 가족실: Gas Fireplace, Hardwood Floor, Bay Window
- 리스팅 중개사: Re/Max All-Stars Realty Inc. - Disclaimer: The information contained in this listing has not been verified by Re/Max All-Stars Realty Inc. and should be verified by the buyer.

