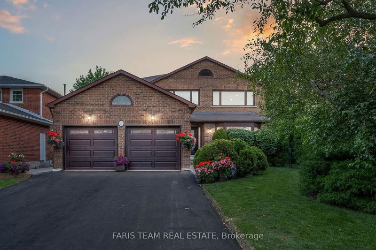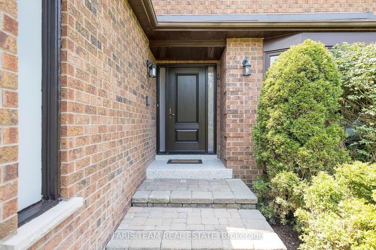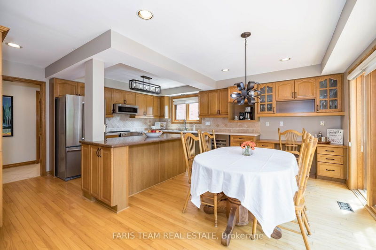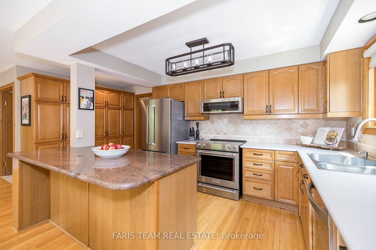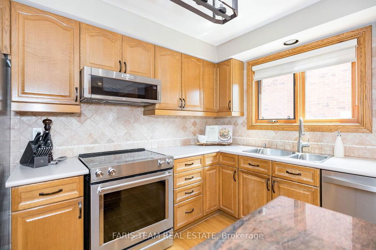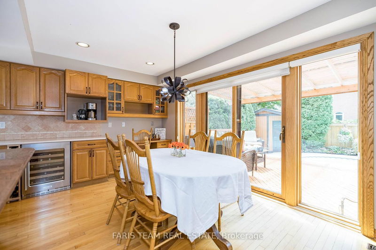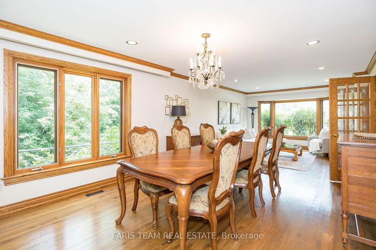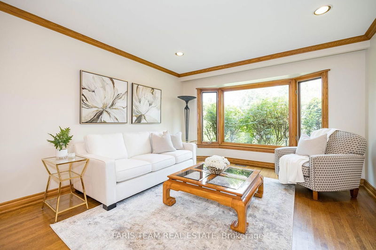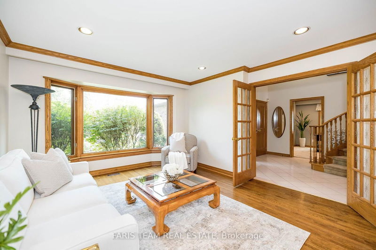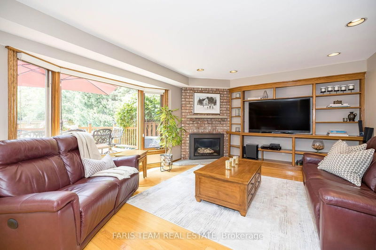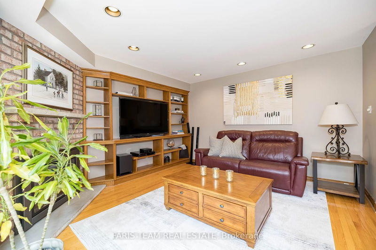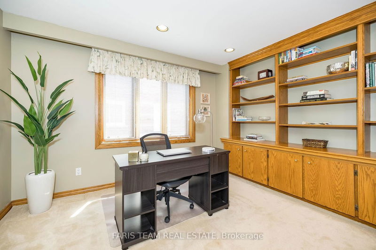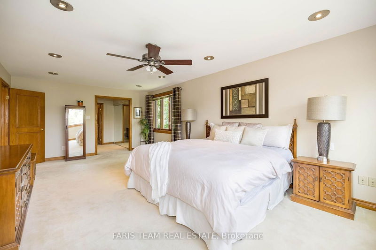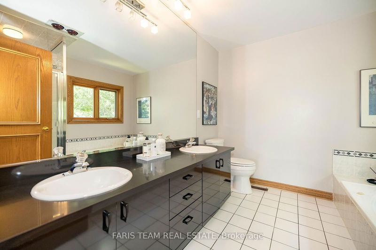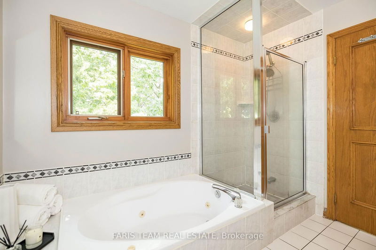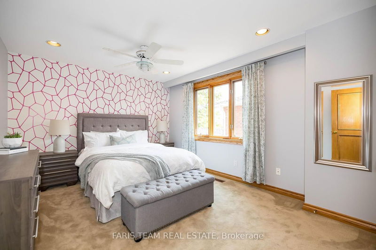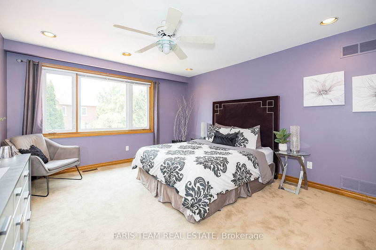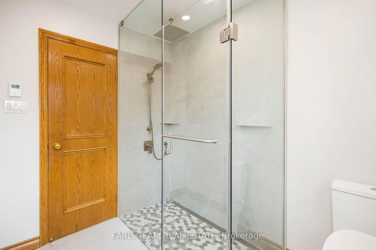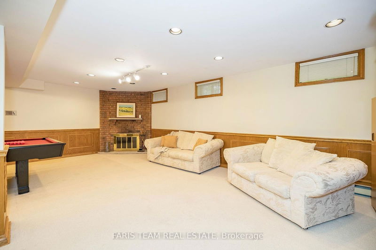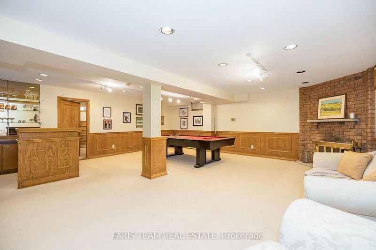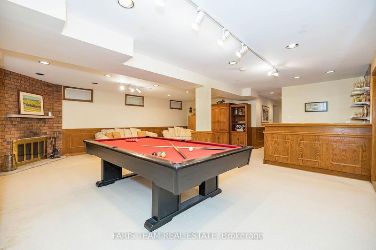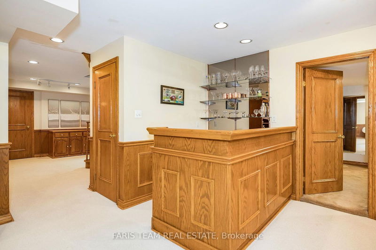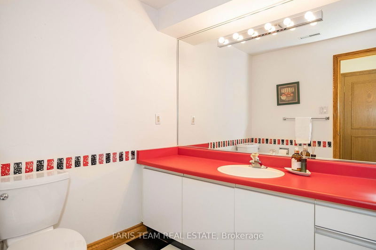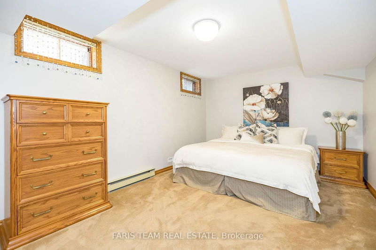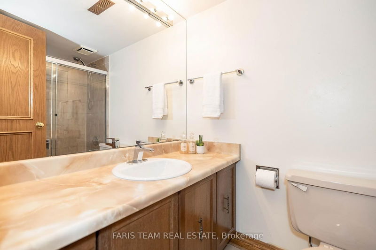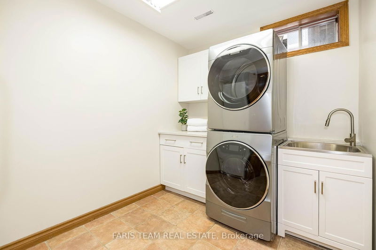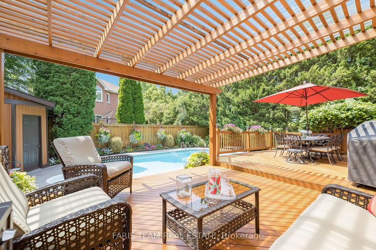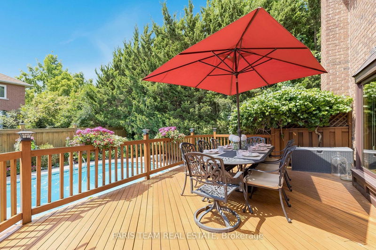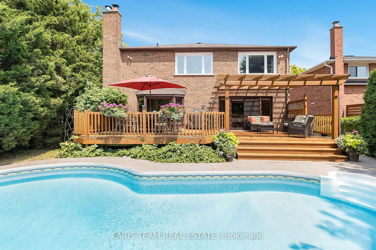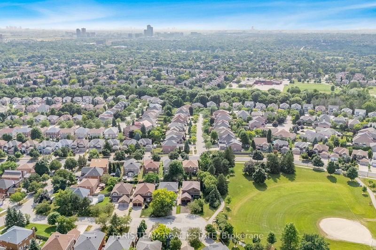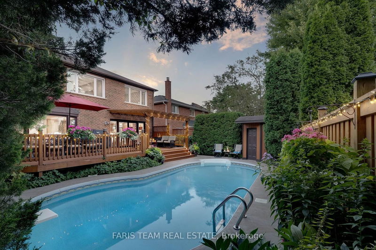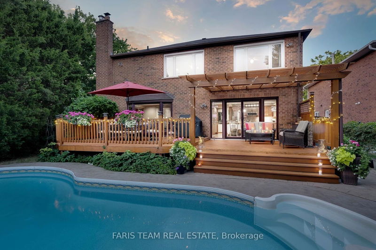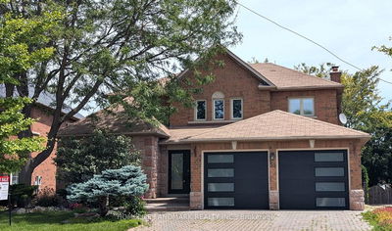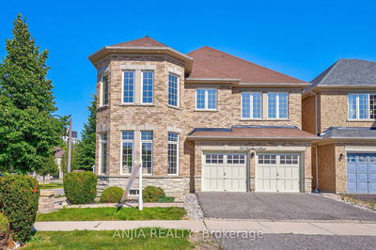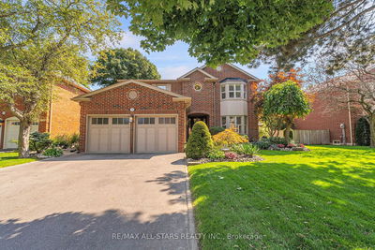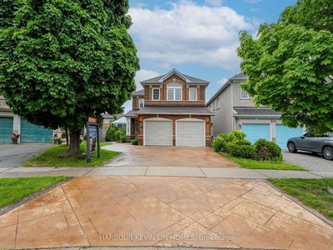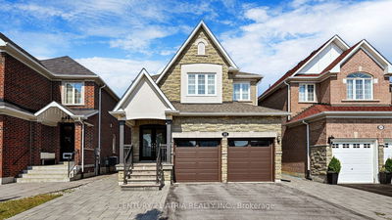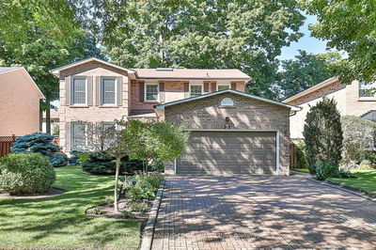Top 5 Reasons You Will Love This Home: 1) RARE OPPORTUNITY IN UNIONVILLE with a seamless floor plan that flows from room to room, featuring a well-maintained kitchen overlooking the pool, an open-concept dining and living area, and a cozy family room, ideal for creating cherished memories 2) Enjoy peace of mind with numerous updates, including new appliances (2022), a renovated upper-level bathroom (2023), a stylish main-floor bathroom (2024), a redesigned laundry room (2024) with a new washer and dryer, a freshly paved driveway (2024), and an inviting new front door (2024) 3) This spacious home is designed for a growing family, offering five bedrooms, five bathrooms, and a fully finished basement complete with a family room and a bar, creating the ideal atmosphere for hosting friends and family 4) Entertainers backyard providing a true oasis, featuring an inground, heated bromine pool, a freshly stained two-tiered cedar deck, and plenty of privacy for relaxation and social gathering 5) Settled on a tranquil court in the heart of Unionville and siding onto a park, this home is perfectly situated within the prestigious Markville PS School District and just minutes from Highway 407, two GO stations, and the upcoming York University campus. Visit our website for more detailed information.
부동산 특징
- 등록 날짜: Thursday, September 12, 2024
- 가상 투어: View Virtual Tour for 12 Lincoln Place
- 도시: Markham
- 이웃/동네: Unionville
- 중요 교차로: Atlantic Ave/Lincoln Pl
- 전체 주소: 12 Lincoln Place, Markham, L3P 7B6, Ontario, Canada
- 주방: Eat-In Kitchen, Hardwood Floor, W/O To Yard
- 거실: Hardwood Floor, French Doors, Large Window
- 가족실: Hardwood Floor, French Doors, Large Window
- 리스팅 중개사: Faris Team Real Estate - Disclaimer: The information contained in this listing has not been verified by Faris Team Real Estate and should be verified by the buyer.

