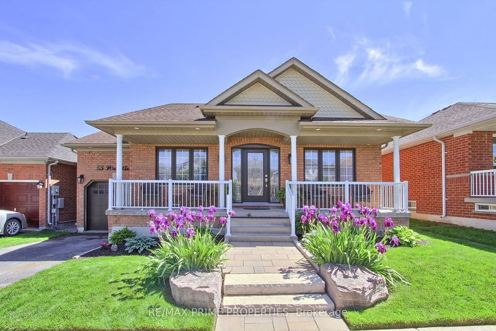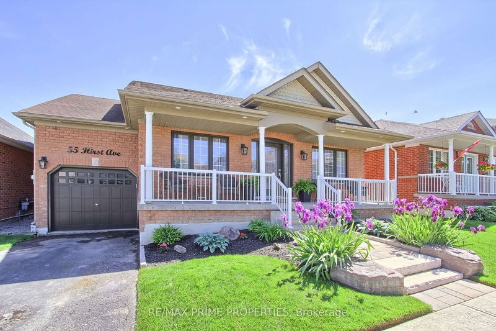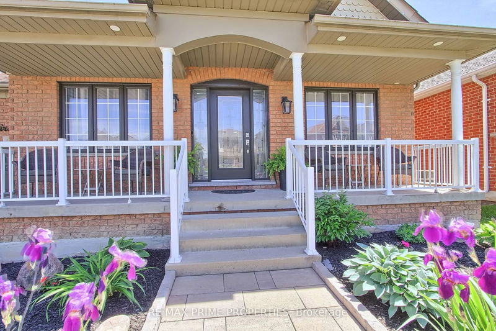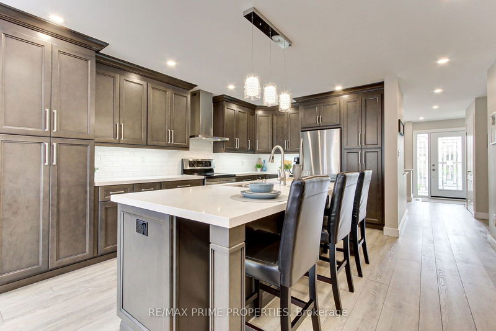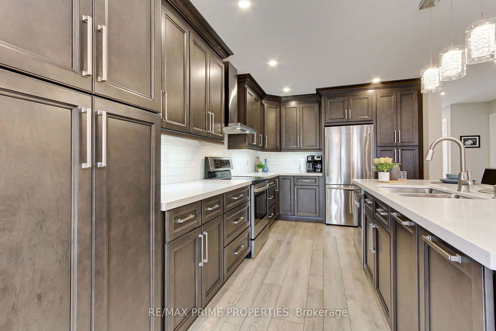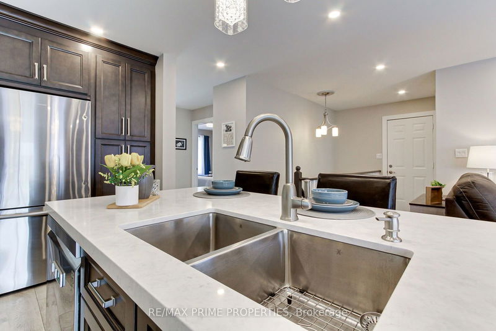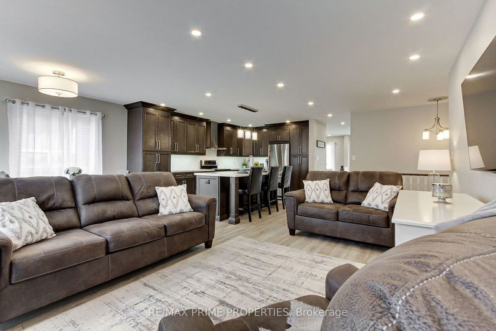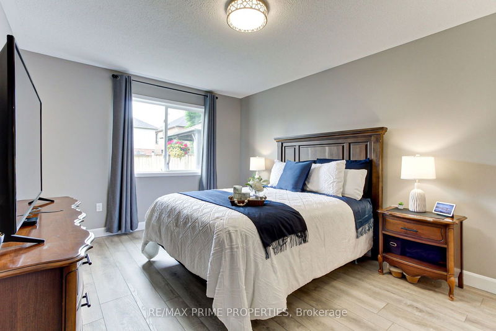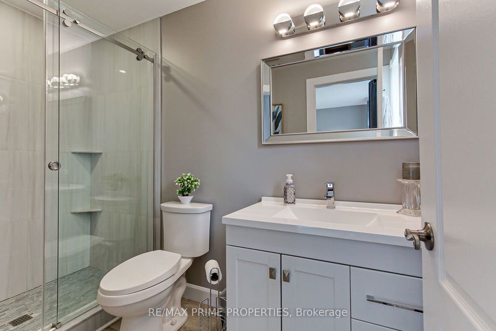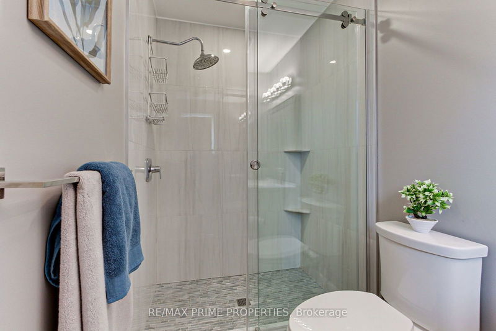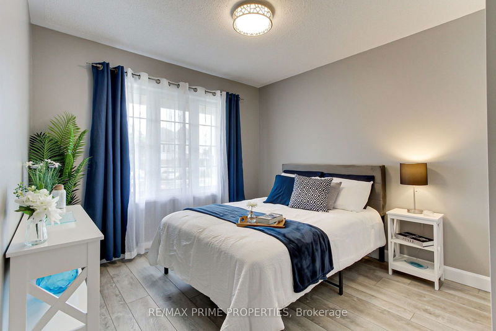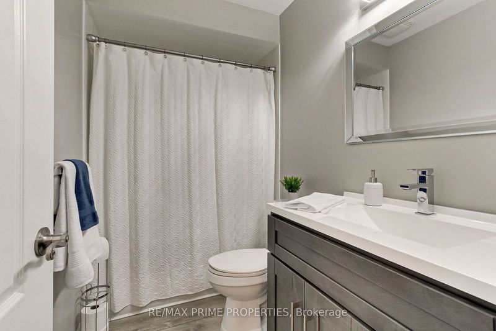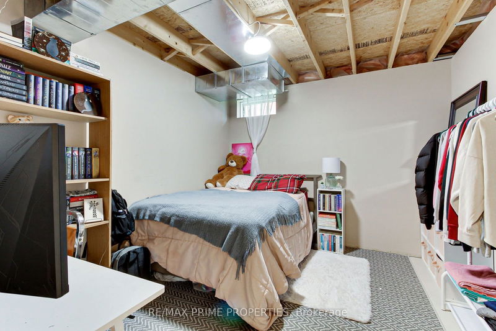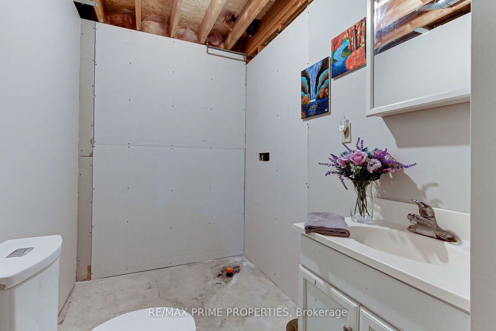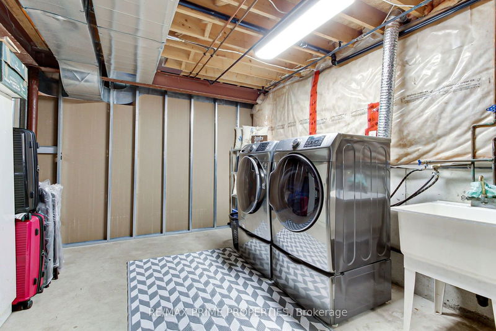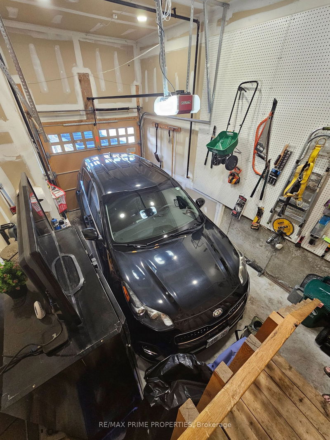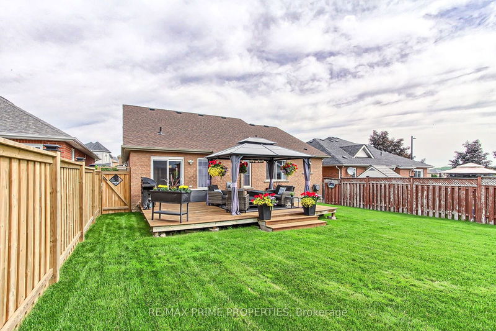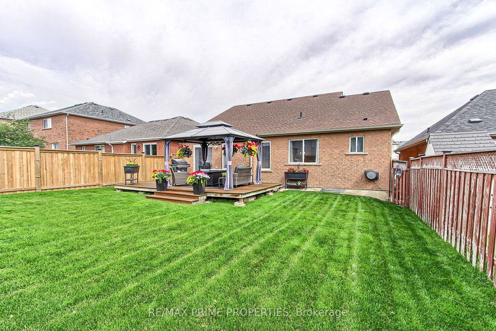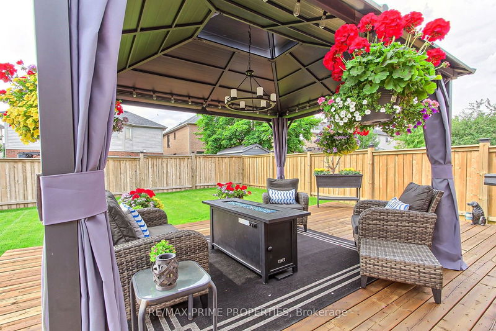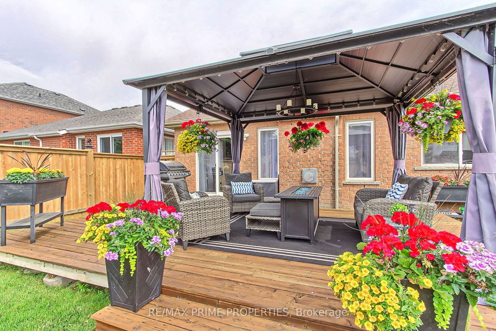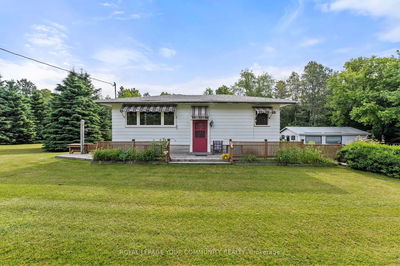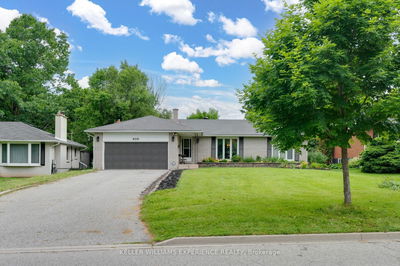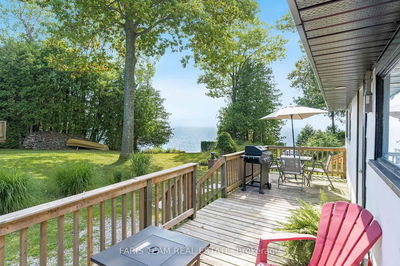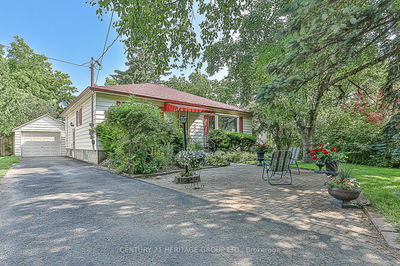Don't miss this charming bungalow that exudes pride of ownership and meticulous attention to detail. Renovations took place in 2021-2024, new front & ensuite washroom windows Sept 2024, the kitchen features a large center island, quartz countertops, ceramic backsplash, stainless steel appliances, upgraded cupboards, under-cabinet lighting, and luxury vinyl flooring. The primary bedroom offers a 3-piece ensuite with a glass shower, vinyl flooring, and a walk-in closet. Additional upgrades include smooth ceilings, pot lights, new trim, a front door with a full-length window insert, a rear sliding door, and vinyl flooring. The front dining room could easily be switched to a 3rd main floor bedroom if needed. The basement has two partially finished rooms being used as bedrooms, an additional partially finished washroom and a large cold cellar, offering ample potential for customization. This home is move-in ready and located on a family-friendly street near all amenities. The garage fits one car and the driveway can fit up to 2 cars. There is also year round parking on this street.
부동산 특징
- 등록 날짜: Friday, September 13, 2024
- 가상 투어: View Virtual Tour for 55 Hirst Avenue
- 도시: Georgina
- 이웃/동네: Keswick South
- 전체 주소: 55 Hirst Avenue, Georgina, L4P 4E5, Ontario, Canada
- 주방: Quartz Counter, Centre Island, Backsplash
- 거실: Fireplace, Vinyl Floor, Open Concept
- 리스팅 중개사: Re/Max Prime Properties - Disclaimer: The information contained in this listing has not been verified by Re/Max Prime Properties and should be verified by the buyer.

