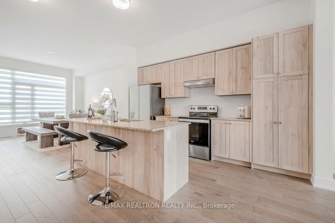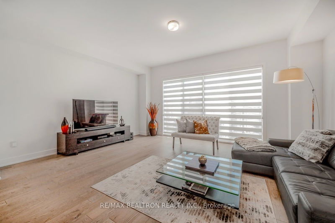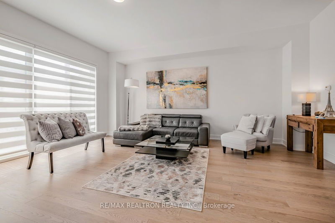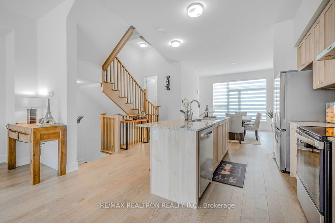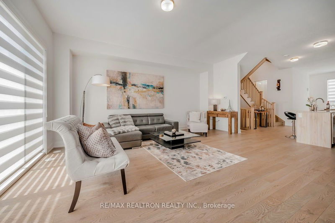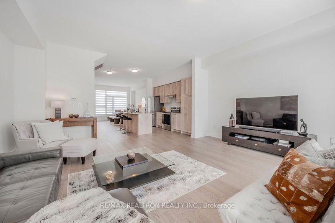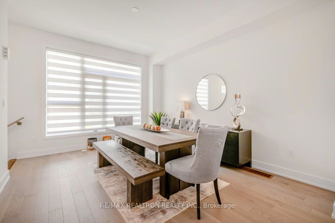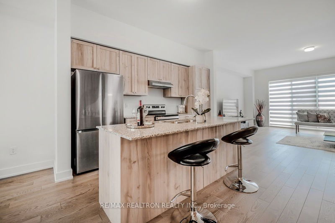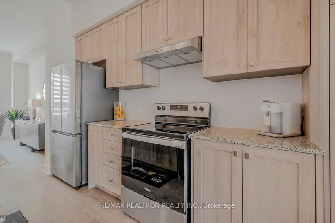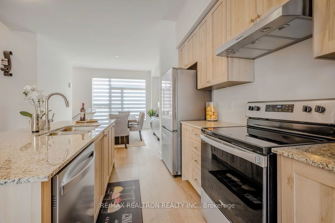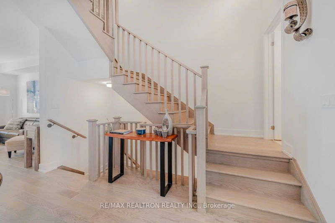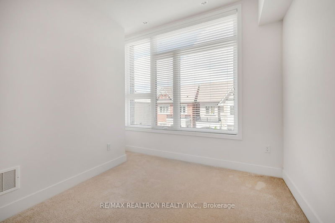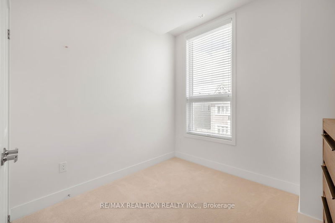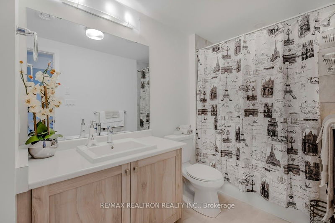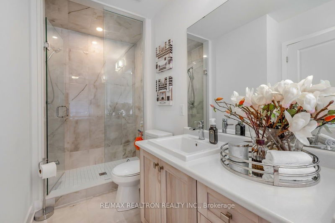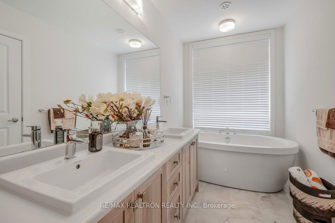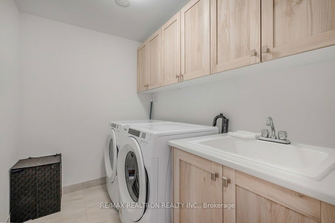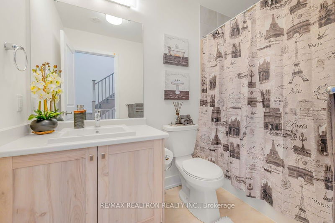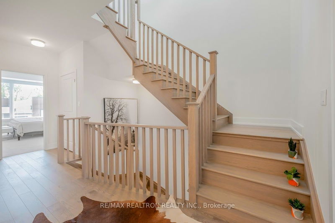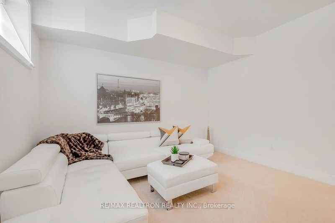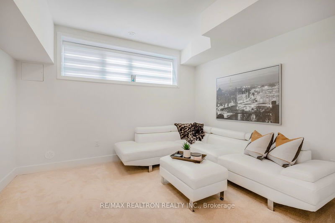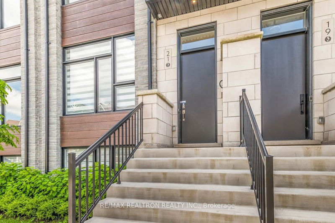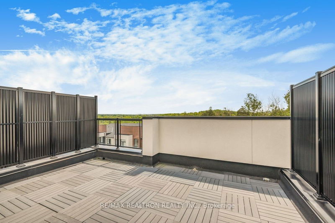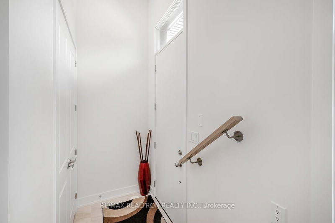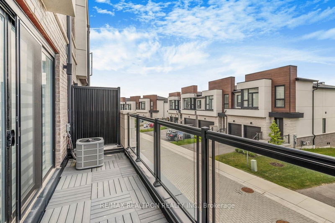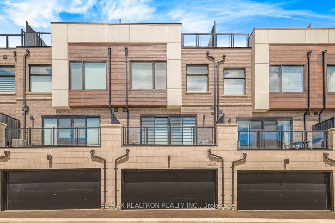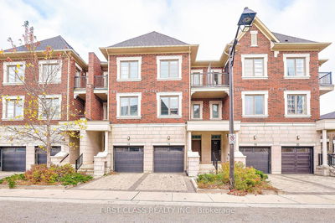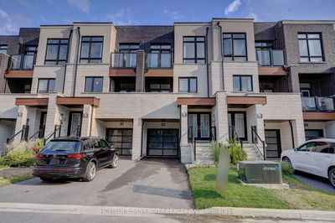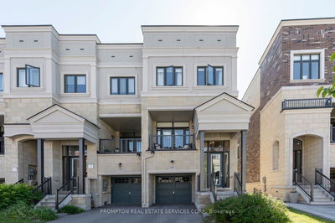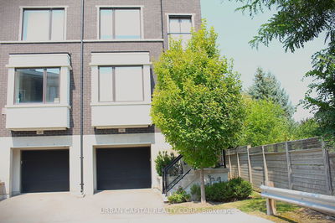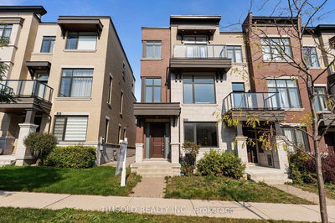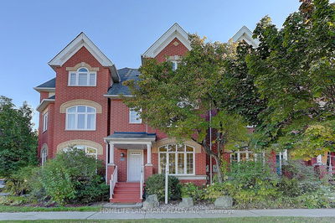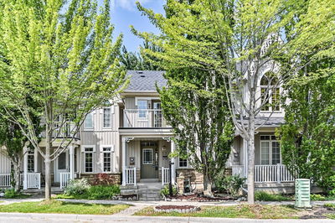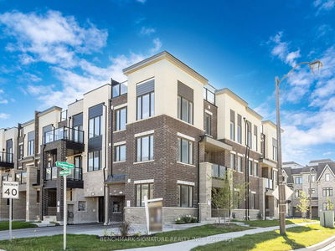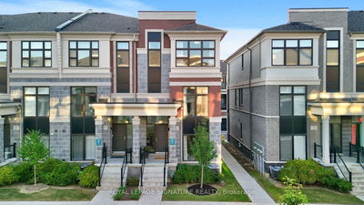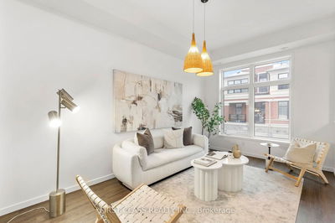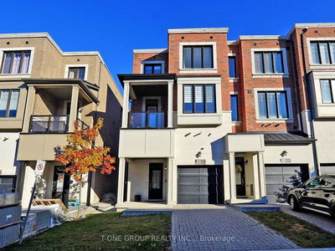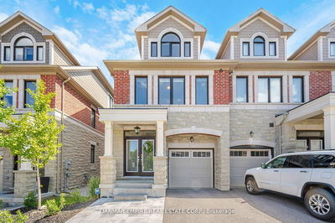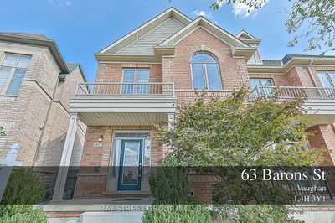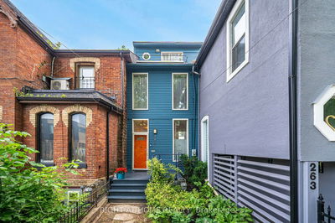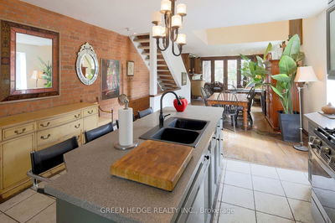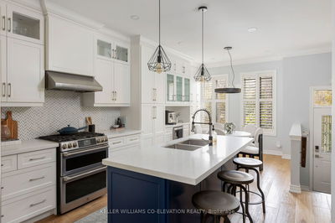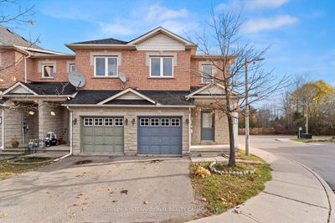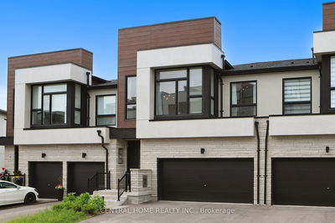Welcome to the Lookout Community by Acorn Developments! This 2years new sun-filled, 2 storey, double car garage, 2493 Sq Living space plus 197 sq roof terrace townhome. Highlighted features include 10foot ceilings on the main floor and 9 foot ceilings on the 2nd floor & finished lookout basement with 4pc bathroom, upgraded hardwood throughout main floor and 2nd floor hallway. Smooth ceiling throughout house, frameless shower enclosure in Master ensuite, rough-in-gas line for stove, Hose BIB on rooftop, rough-in gas line for BBQ on the main level deck and roof top terrace, upgraded Moen fixtures throughout all bathrooms and showers and freestanding tub in master ensuite, Contemporary style kitchen (S/S appliances included) oversized kitchen island with quartz counter. (no past or present pets) Do not miss out on this rare opportunity to purchase your dream home!
부동산 특징
- 등록 날짜: Monday, September 16, 2024
- 가상 투어: View Virtual Tour for 21 Sundew Lane
- 도시: Richmond Hill
- 이웃/동네: Oak Ridges
- 전체 주소: 21 Sundew Lane, Richmond Hill, L4E 1H7, Ontario, Canada
- 거실: Hardwood Floor, W/O To Deck, Open Concept
- 주방: Hardwood Floor, Stainless Steel Appl, Stone Counter
- 리스팅 중개사: Re/Max Realtron Realty Inc. - Disclaimer: The information contained in this listing has not been verified by Re/Max Realtron Realty Inc. and should be verified by the buyer.


