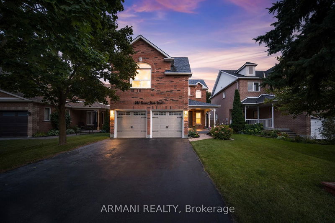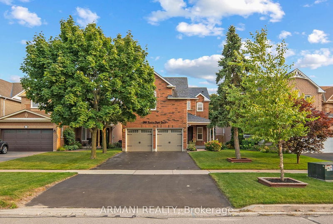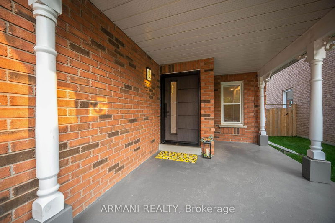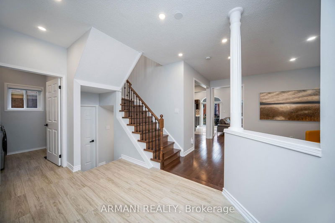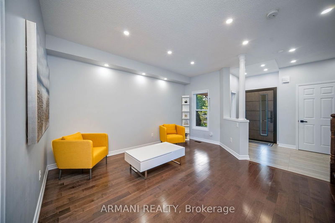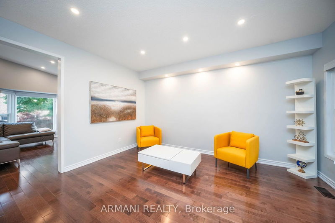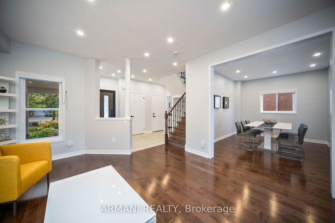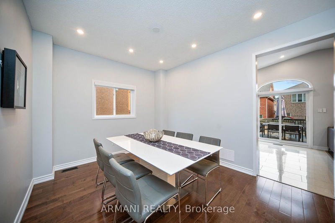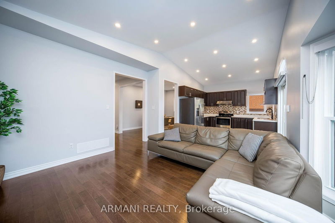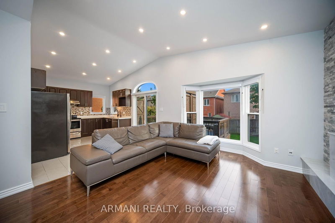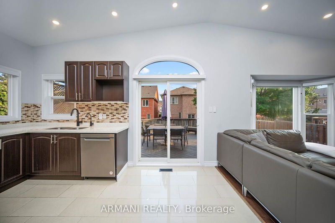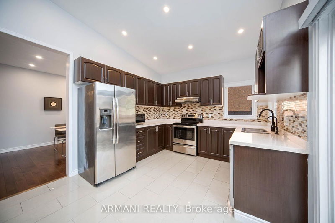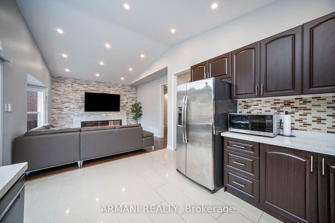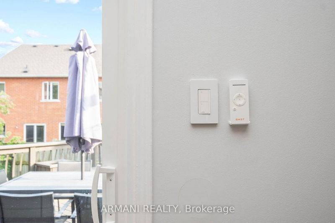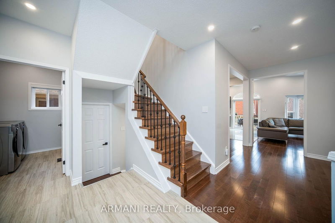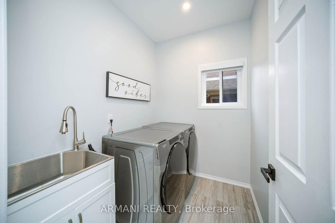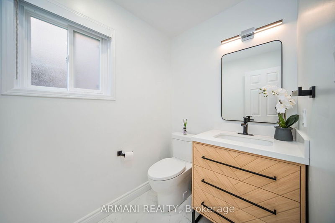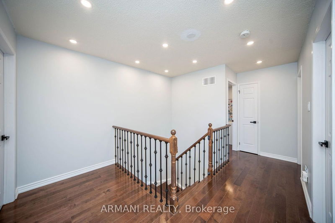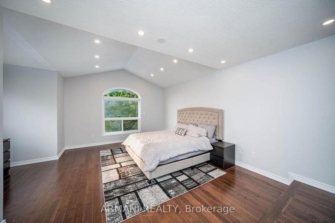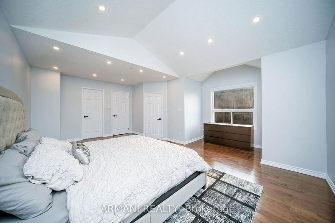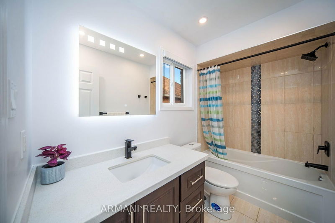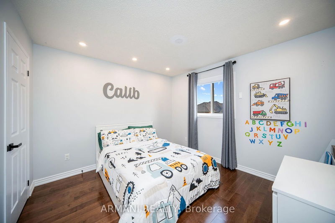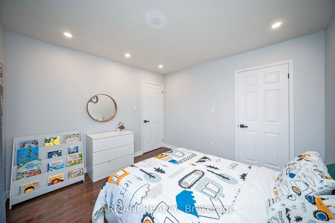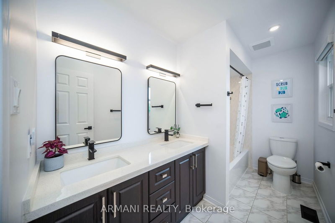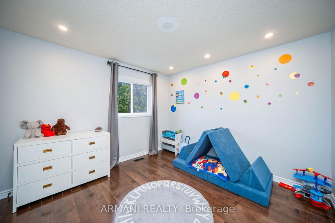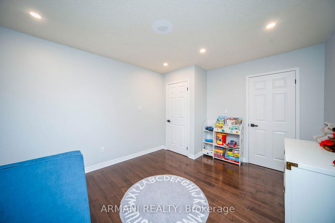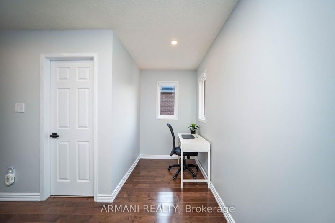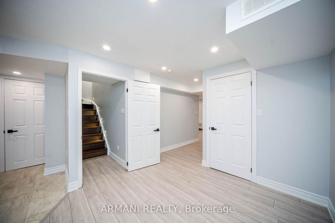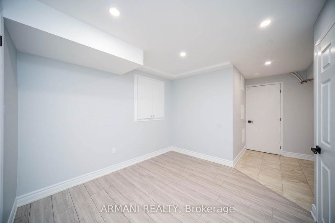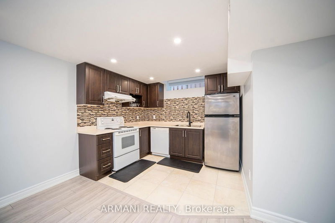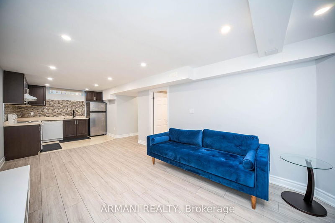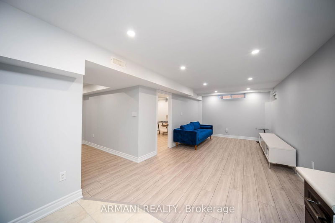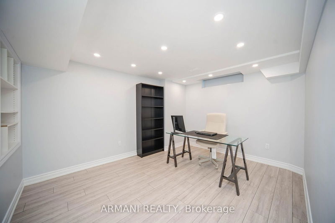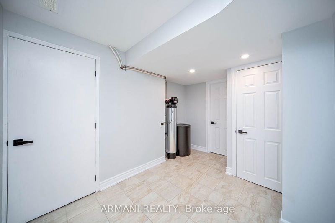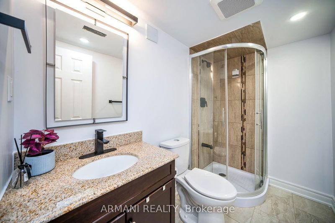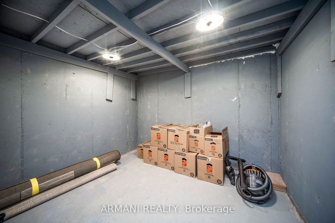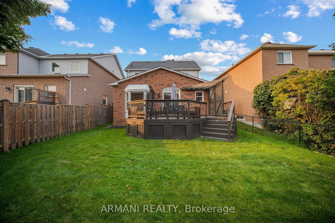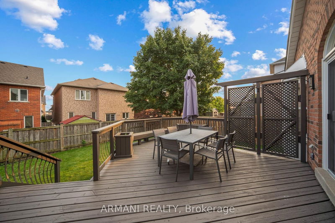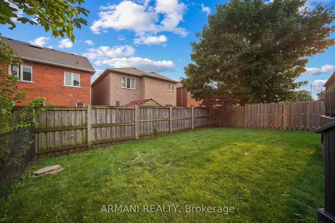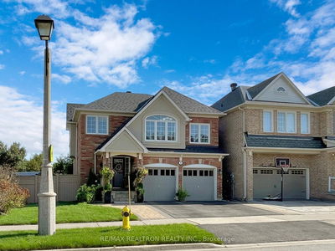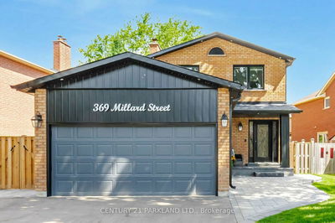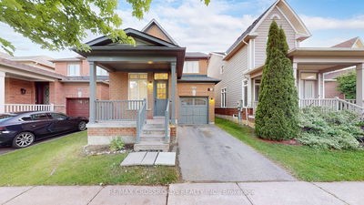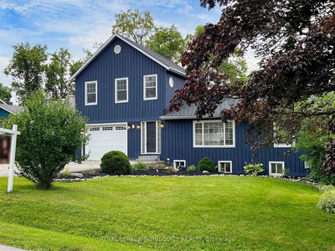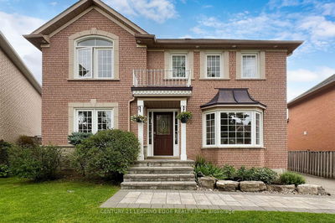Meticulously maintained Turnkey smart Home! 3 beds + loft, 4 baths PLUS Rental potential with newly finished basement w/ 1 bed, 1 bath, 1 kitchen & needs separate entrance which can be made through main floor, see attachment. Open floor plan, 9 ft ceilings, pot lights throughout entire home on 33 Lutron smart switches (can control with smartphone), automated blinds in kitchen, patio door, living & all 2nd floor beds. Vaulted Ceiling in Living, Kitchen & Primary Bed. Very spacious primary bed w/ 4pc en-suite & W/I closet! Large 6 car driveway + 2 car garage parking. Gorgeous stone feature wall in family room w/ 6 ft fireplace! privately fenced & spacious yard with stunning deck! steps from Byers pond which offers nature trails, sporting venues, splash pad & kids playground. Steps to schools, supermarkets, shopping, transit & Go Station!
부동산 특징
- 등록 날짜: Tuesday, September 17, 2024
- 가상 투어: View Virtual Tour for 248 Hoover Park Drive
- 도시: Whitchurch-Stouffville
- 이웃/동네: Stouffville
- 중요 교차로: Hoover Park & 10th Line
- 전체 주소: 248 Hoover Park Drive, Whitchurch-Stouffville, L4A 1L1, Ontario, Canada
- 거실: Hardwood Floor, Open Concept, Pot Lights
- 주방: Stainless Steel Appl, Granite Counter, Combined W/Br
- 가족실: Hardwood Floor, Vaulted Ceiling, Fireplace
- 주방: Open Concept, Porcelain Floor, Double Sink
- 거실: Vinyl Floor, Open Concept, Pot Lights
- 리스팅 중개사: Armani Realty - Disclaimer: The information contained in this listing has not been verified by Armani Realty and should be verified by the buyer.

