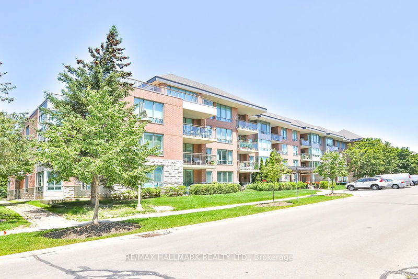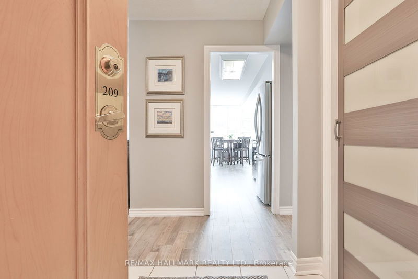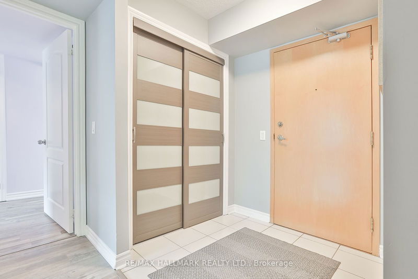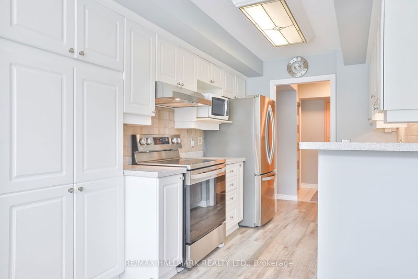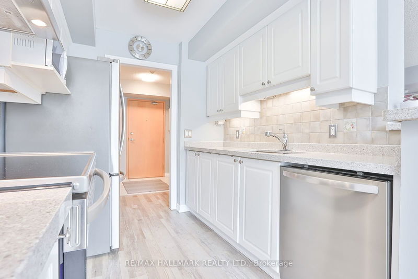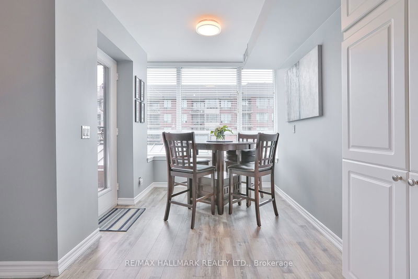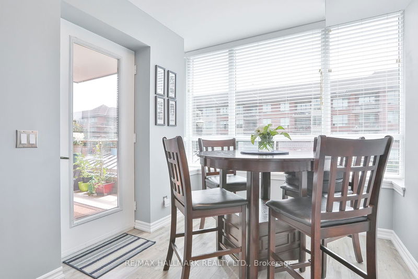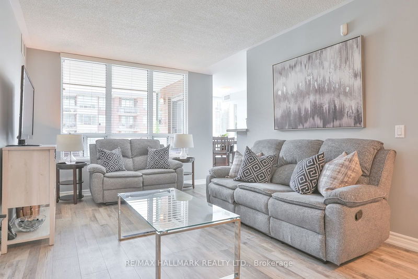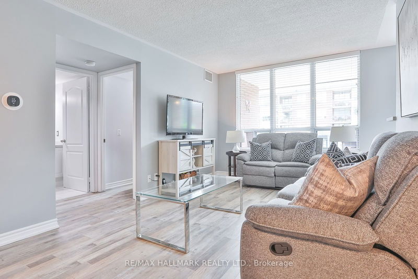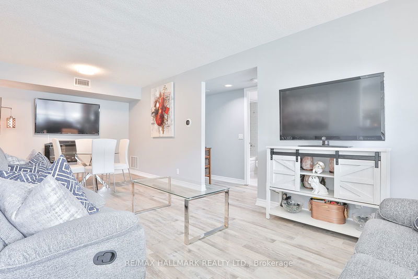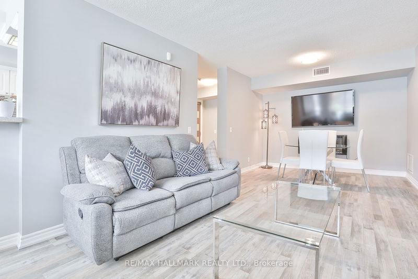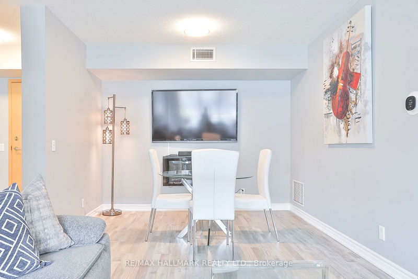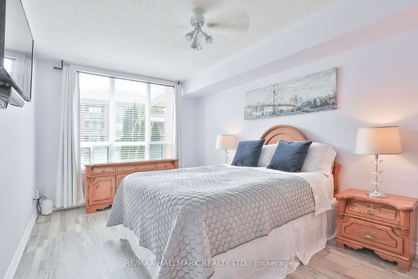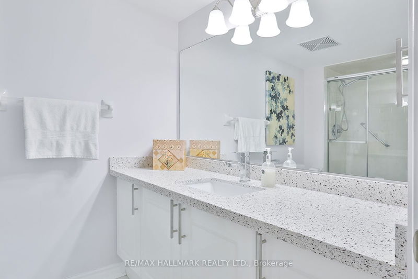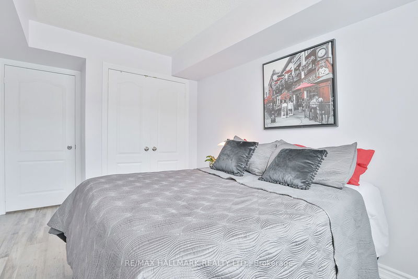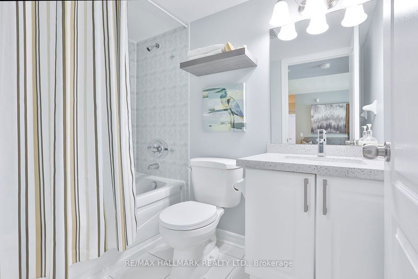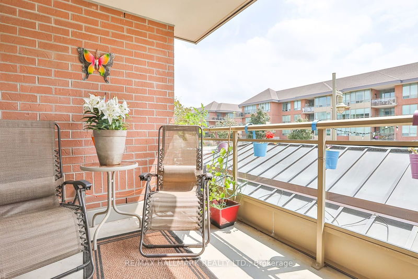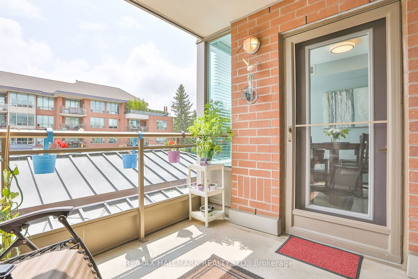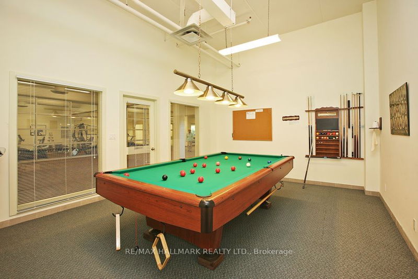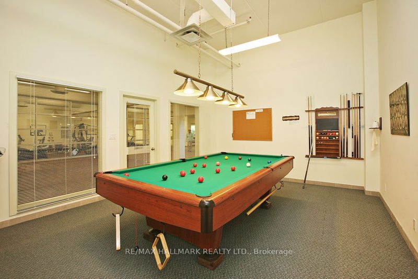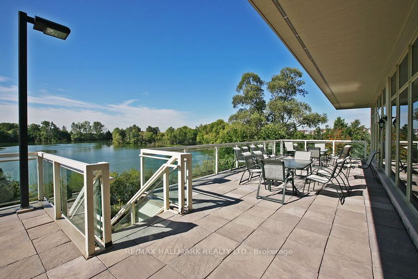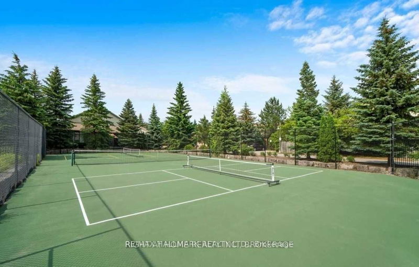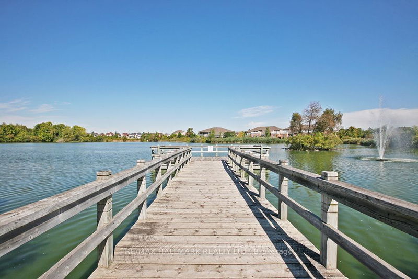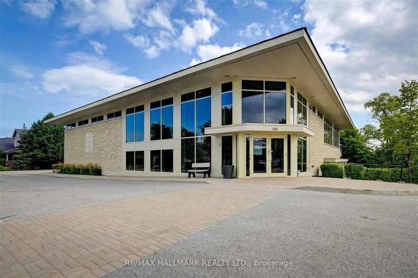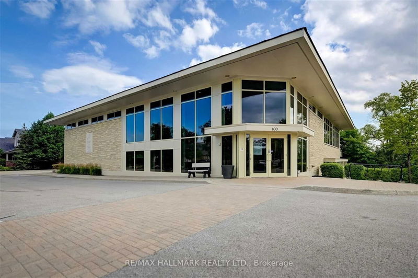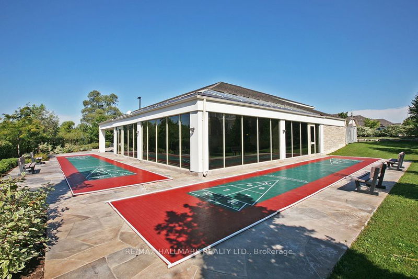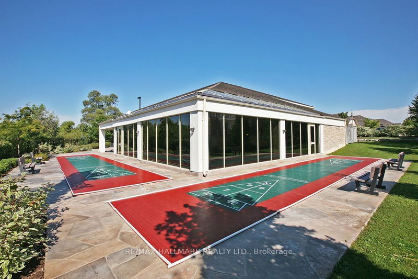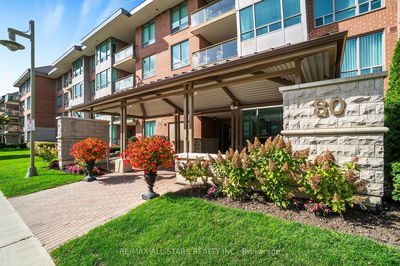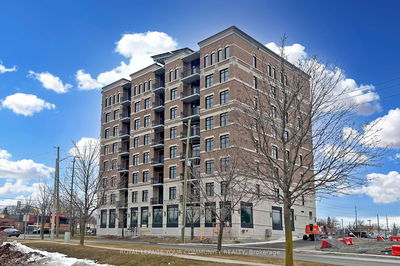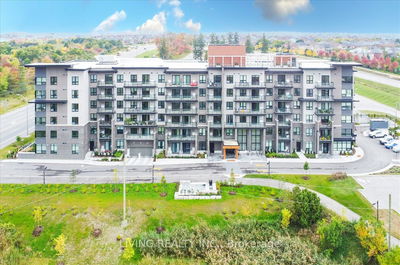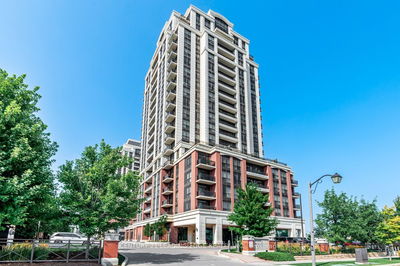Welcome to the desirable gated community of 'Swan Lake Village,' built by 'The Daniels Corp' in 2000. This 4-story boutique building features this updated Carmel "A" model with 1128 sq ft of modernized living space. Renovations completed in 2021 include updated bathrooms, kitchen, flooring, and appliances. The split-bedroom layout offers a spacious primary bedroom with a walk-in closet and large shower. The updated galley-style kitchen (2021) boasts quartz counters, an undermount sink, and stainless steel appliances(2021), with a cozy eat-in nook(or 2nd Reading Tv Nook). The second updated bathroom(2021) features quartz counters and a bathtub. New stackable washer/dryer and light fixtures were also added. Relax on your private, recessed balcony - privacy Is key with shielded views from below! Enjoy the 16,000 sq ft clubhouse with a saltwater pool, gym, multiple outdoor pools, and tennis courts. Activities include travel clubs, casino trips, aquafit, bridge, Mah Jongg, bocce, golf, yoga and much MORE! Conveniently located near the 407, Markham Stouffville Hospital, and shopping at Main & 16th.
부동산 특징
- 등록 날짜: Tuesday, September 17, 2024
- 도시: Markham
- 이웃/동네: Greensborough
- 중요 교차로: 16th & Ninth Line
- 전체 주소: 209-50 The Boardwalk Way, Markham, L6E 1B6, Ontario, Canada
- 거실: Laminate, Open Concept, Large Window
- 주방: Quartz Counter, Galley Kitchen, Stainless Steel Appl
- 리스팅 중개사: Re/Max Hallmark Realty Ltd. - Disclaimer: The information contained in this listing has not been verified by Re/Max Hallmark Realty Ltd. and should be verified by the buyer.

