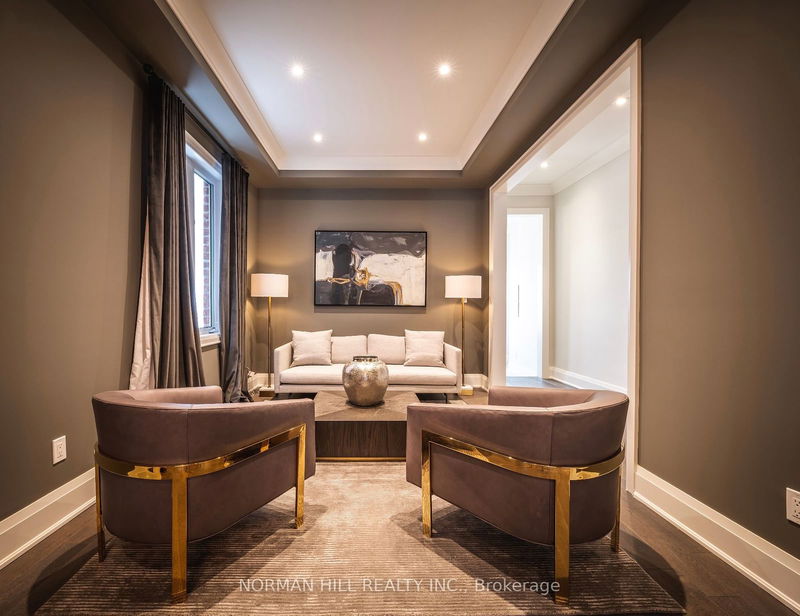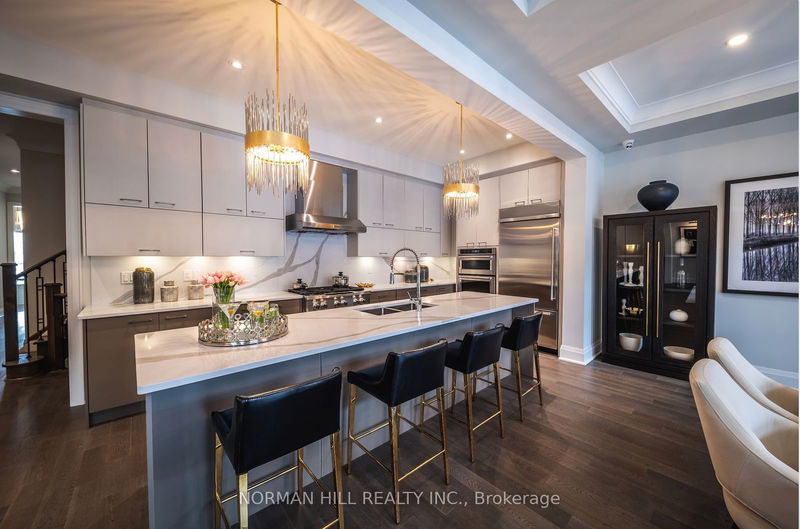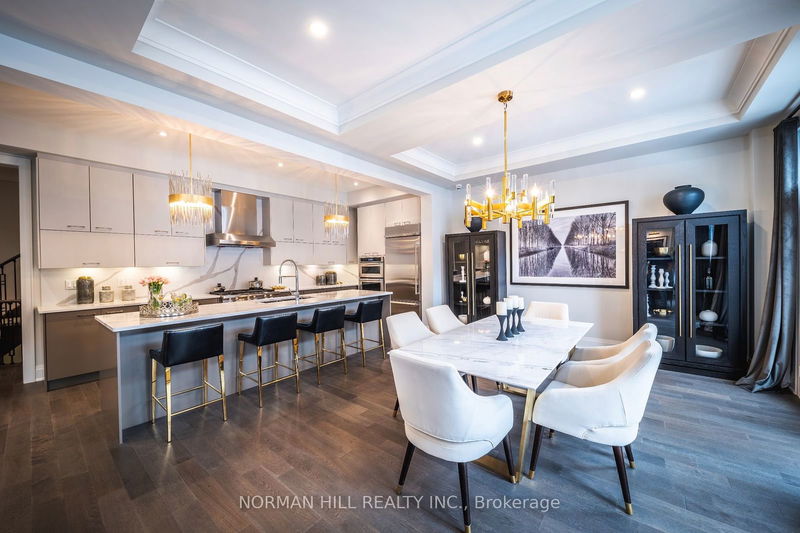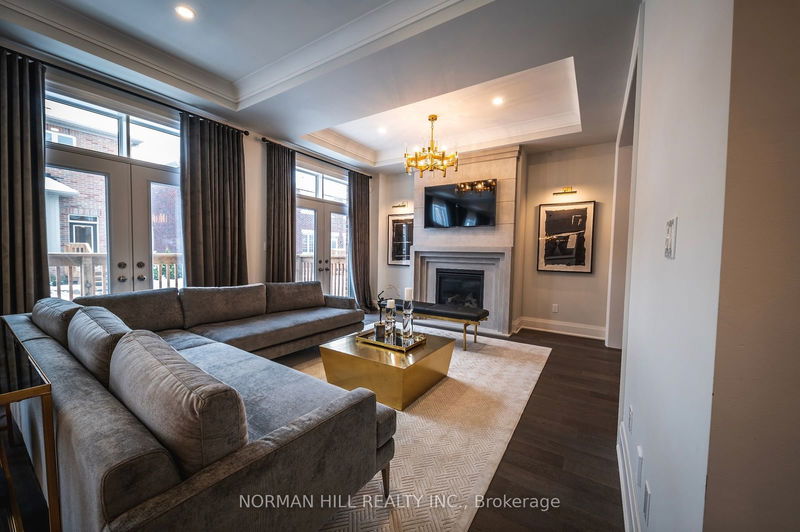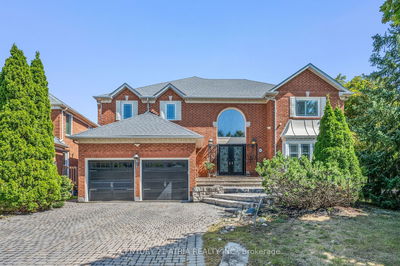Unbelievable Pricing opportunity to own the awe inspiring "Carrington Model" Home, by award winning Conservatory Group, complete with all furnishing and accessories! Just Move In!! Take a walk thru our virtual tour to be amazed! This professionally decorated home is a masterpiece of taste and quality. Fabulous 5 bedroom home approx 5715 sqft of living space including an 1184 sqft fin bsmt with 4pc bath. Simply thousands in upgrades! Approx 10' ceilings on the main flr & 9' on 2nd flr & bsmt. The breathtaking 2 storey primary suite with its own private staircase features a spacious retreat and w/o to secluded balcony. The state of the art gourmet kit with quartz breakfast bar and backsplash is stunning. All bedrooms boast ensuite bathrooms and upgraded cabinetry, tiles & counters (where applicable). The expansive family room features a modern precast fireplace, elegant french doors and coffered ceilings. What an opportunity for buyers desiring perfection from day one!
부동산 특징
- 등록 날짜: Monday, September 16, 2024
- 가상 투어: View Virtual Tour for 60 David Dunlap Boulevard
- 도시: Richmond Hill
- 이웃/동네: Observatory
- 중요 교차로: Bayview Ave & David Dunlap Blvd
- 전체 주소: 60 David Dunlap Boulevard, Richmond Hill, L4C 4Z2, Ontario, Canada
- 거실: Hardwood Floor, Coffered Ceiling, Pot Lights
- 가족실: Hardwood Floor, Coffered Ceiling, Fireplace
- 주방: Hardwood Floor, B/I Appliances, Backsplash
- 리스팅 중개사: Norman Hill Realty Inc. - Disclaimer: The information contained in this listing has not been verified by Norman Hill Realty Inc. and should be verified by the buyer.


