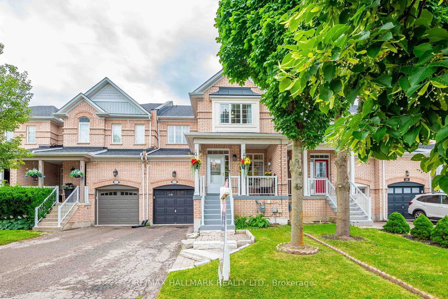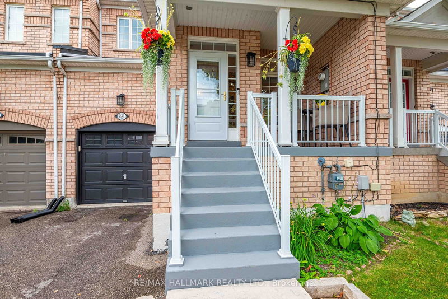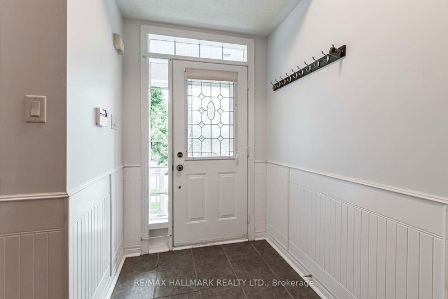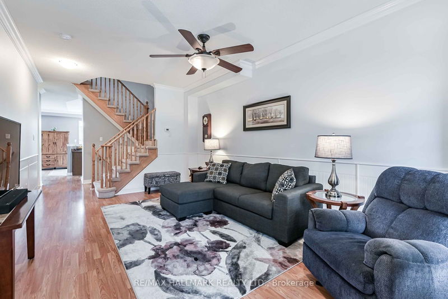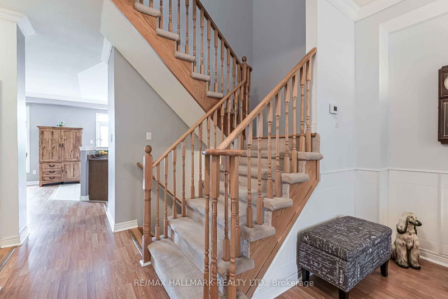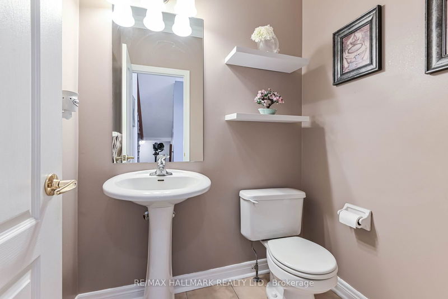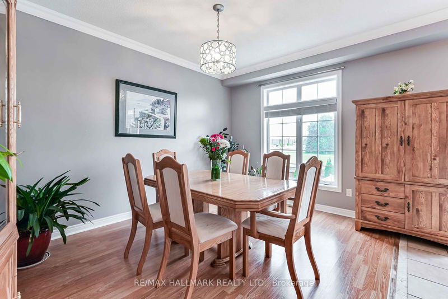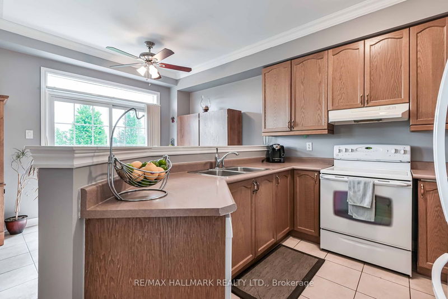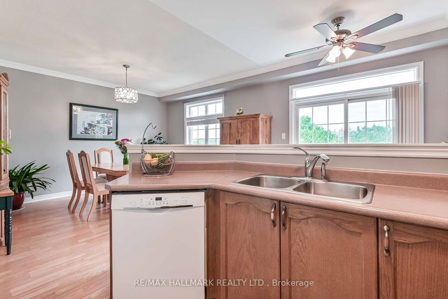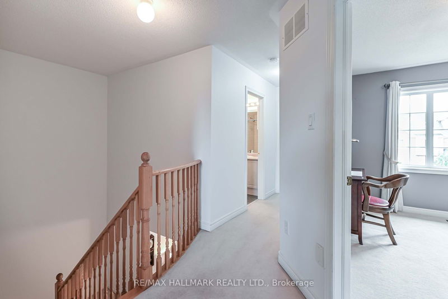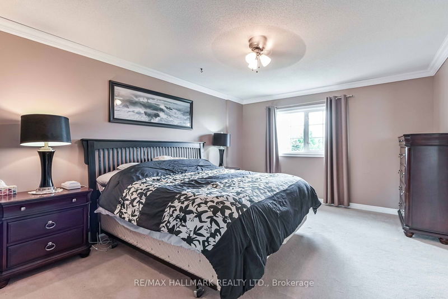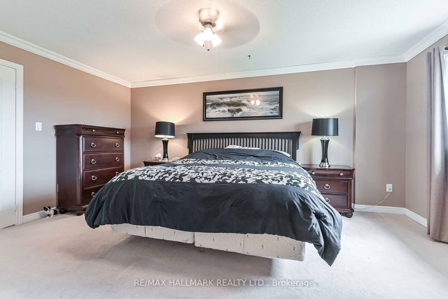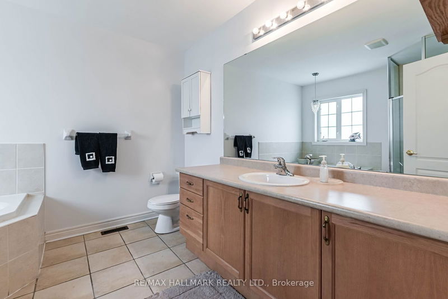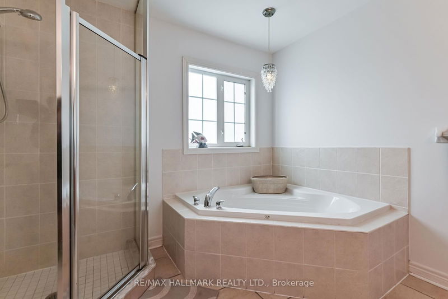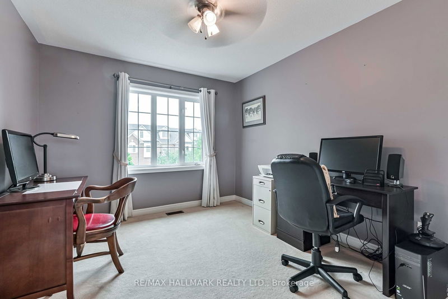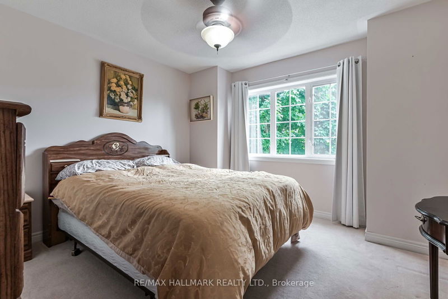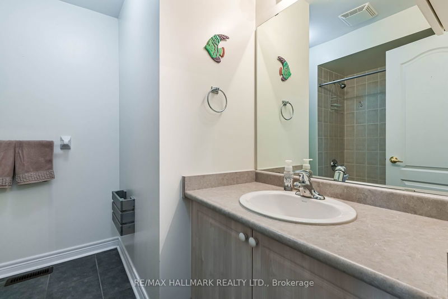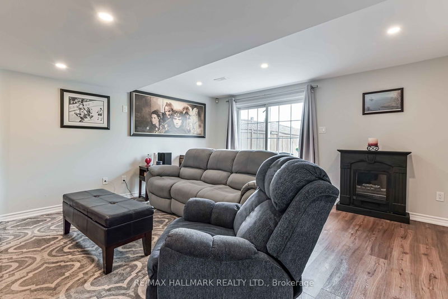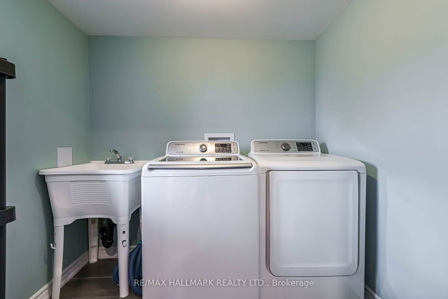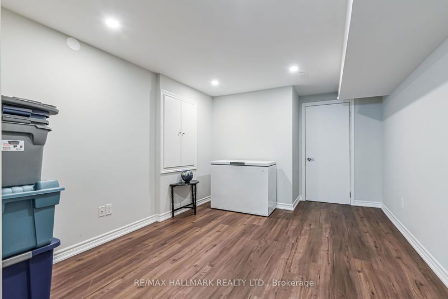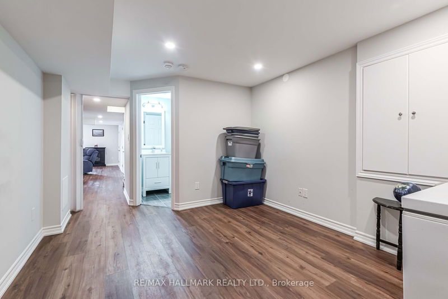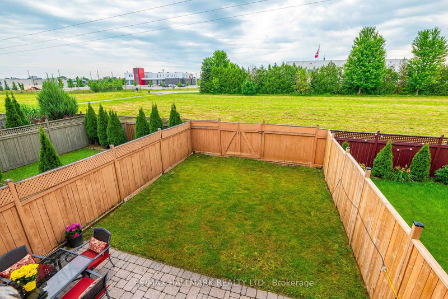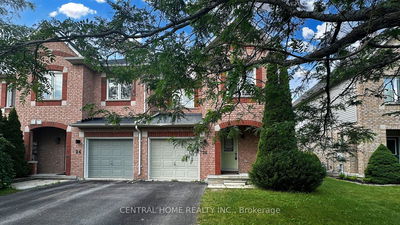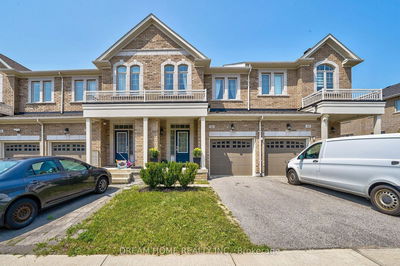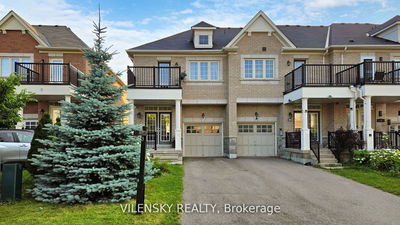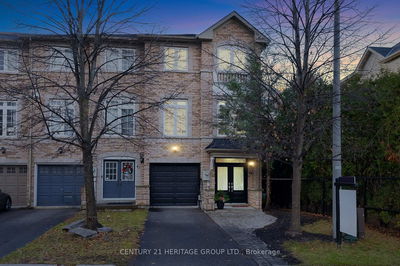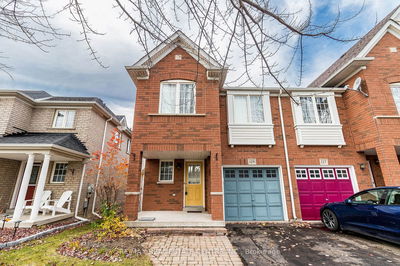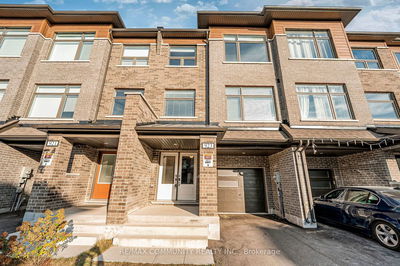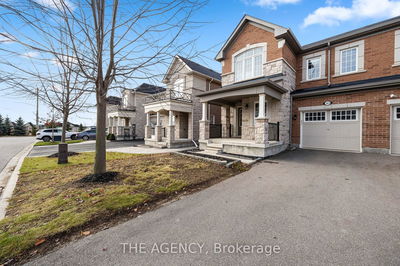Fabulous Freehold Townhome With Finished Walk-Out Basement To A Fully Fenced Yard, Backing Onto Open Space, No NeighbourBehind This Incredible Layout. This Home Is In Bayview Greens, A Quiet Neighbourhood, In The Heart of Aurora. It Has Open ConceptKitchen With A Walk-Out To A Balcony. The Family Room Is Currently Being Used as A Dining Room, Crown Molding Throughout,Main Floor, Has 9' Ceiling. This Bright Home has 3 +1 Spacious Bedrooms, Primary Has Large Walk-In Closet With A 4-piece EnsuiteWashroom. 2nd Floor, Front Of House Window Frame Is Aluminium. Enjoy Sitting On Your Covered Front Porch Or Your SpaciousBackyard Having A BBQ On Your Patio. Lots Of Room To Entertain In Your Large Rec Room Downstairs. The Plus One Finished RoomDownstairs Could Be An Office Or A Bedroom & Convenient 3-PC Ensuite. Plenty Of Space In The Large Cantina. Amazing Location,Mins To 404 & Go, Walking Distance To Parks, Trails, Shopping, Restaurants, Theatre, Schools & Many Other Amenities.
부동산 특징
- 등록 날짜: Wednesday, September 18, 2024
- 가상 투어: View Virtual Tour for 231 Kirkvalley Crescent
- 도시: Aurora
- 이웃/동네: Bayview Wellington
- 중요 교차로: Bayview Ave & Pedersen Dr
- 전체 주소: 231 Kirkvalley Crescent, Aurora, L4G 7S3, Ontario, Canada
- 주방: Breakfast Bar, Stainless Steel Sink, Ceramic Floor
- 가족실: Combined W/주방, Window, Laminate
- 거실: Combined W/Dining, Window, Laminate
- 리스팅 중개사: Re/Max Hallmark Realty Ltd. - Disclaimer: The information contained in this listing has not been verified by Re/Max Hallmark Realty Ltd. and should be verified by the buyer.

