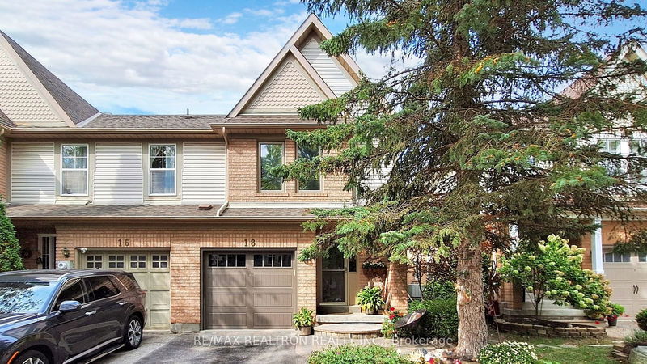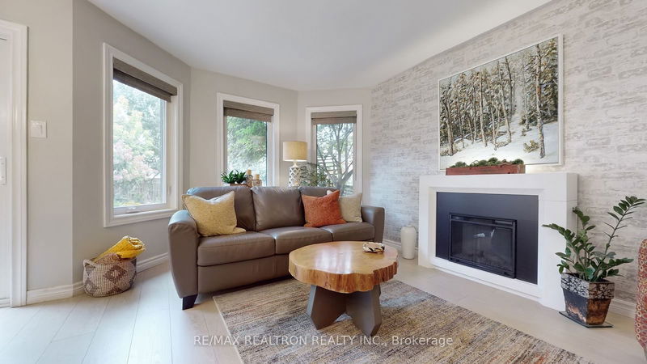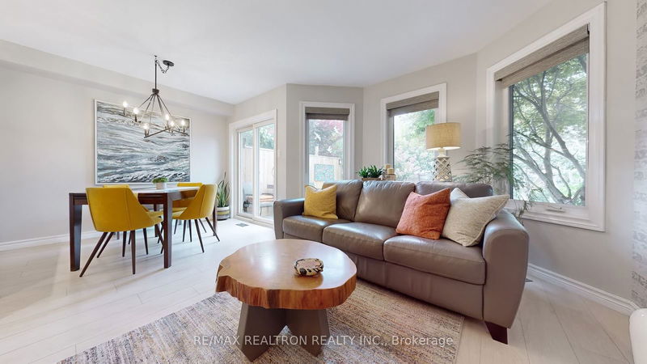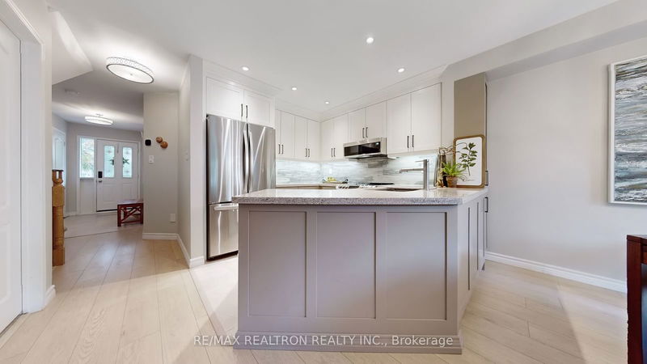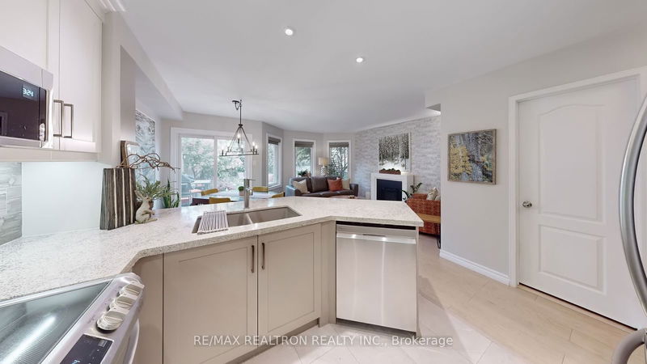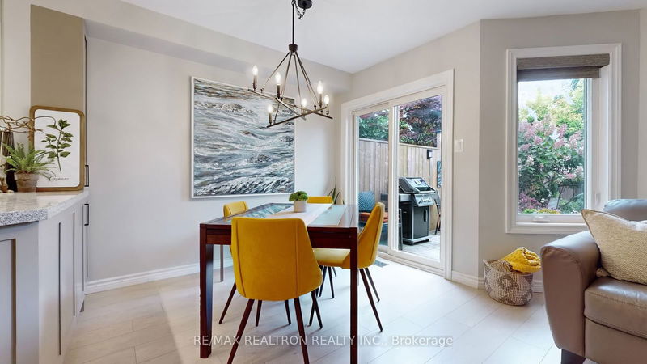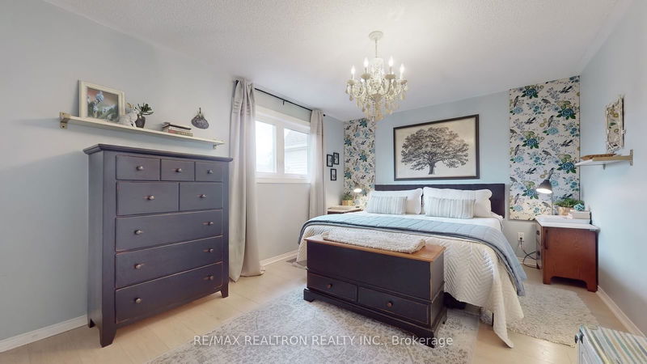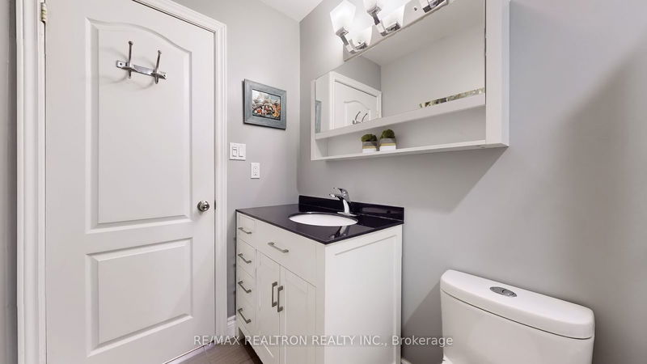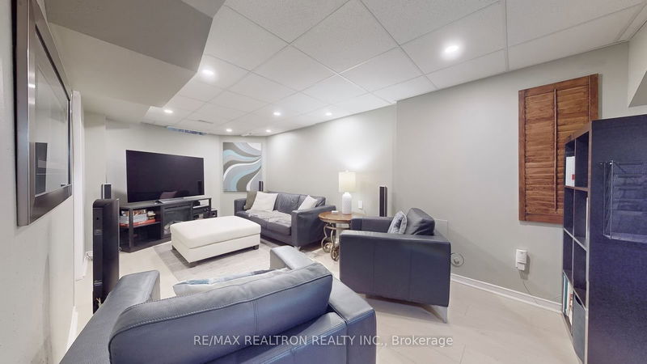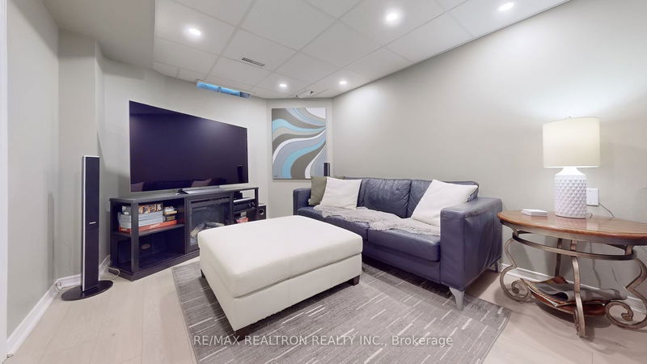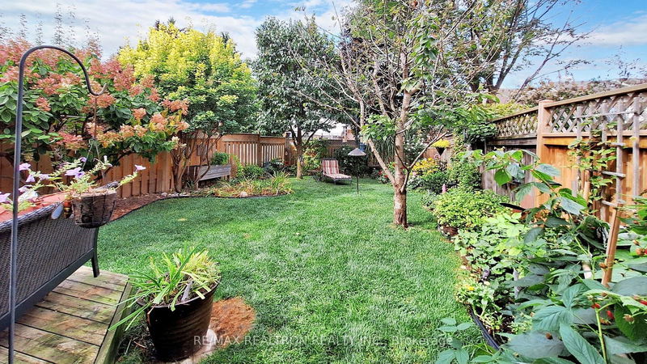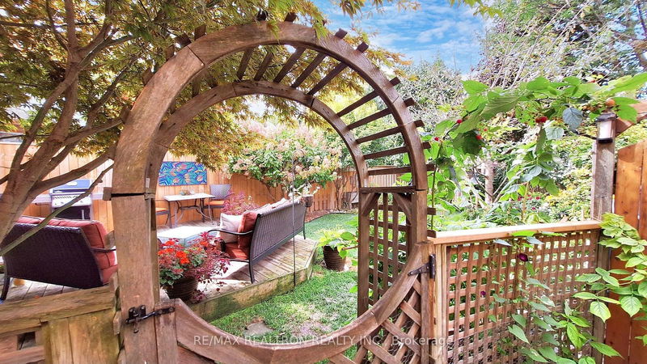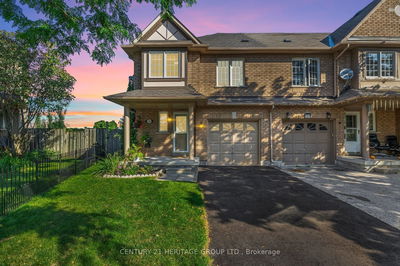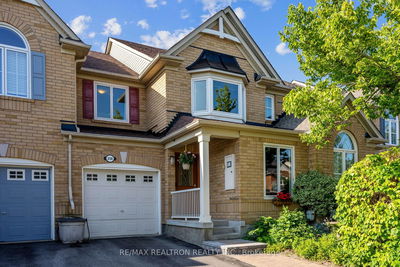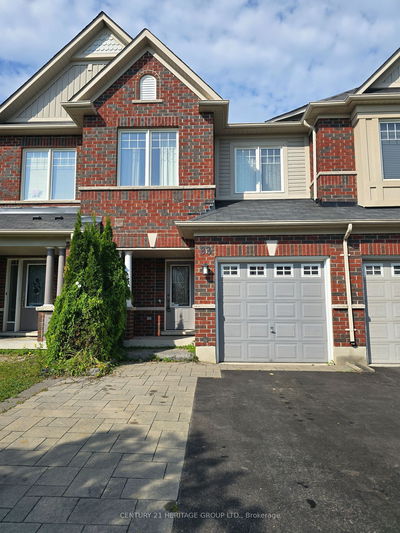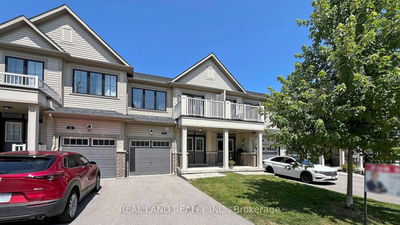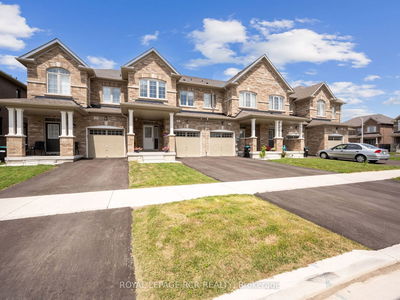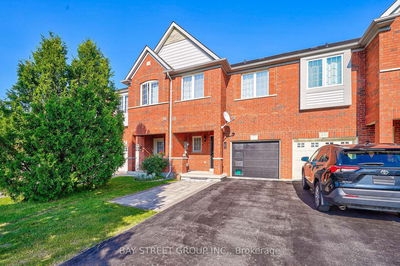Prime Bayview/Wellington location! This stunning end-unit freehold townhouse, with the feel of a semi, is nestled in one of Aurora's most sought-after neighborhoods. Step into a home with magazine-worthy finishes featuring a seamless open-concept kitchen, dining, and living area. The gourmet chef's kitchen boasts custom cabinetry, quartz countertops, and a stylish backsplash. Throughout the home, the quality German laminate flooring adds both elegance and durability across all three levels, while smooth ceilings enhance the modern aesthetic on the main floor. The kitchen's massive walk-in pantry offers versatility, with the option to easily convert it back into a powder room. Energy-efficient triple-pane windows (installed in 2019) bathe the space in natural light. Upstairs, retreat to the primary bedroom, with his and her closets, and unwind in the fully remodeled 4-piece bathroom. Two additional well-sized bedrooms complete the second floor. The professionally finished basement provides additional living space, currently used as a family room, and includes a full 3-piece bathroom. Step outside into your private oasis, featuring a large deck, landscaped yard, and low-maintenance perennial gardens, a serene escape perfect for outdoor enjoyment. Surrounded by conservation areas, ravine trails, and parks, this home offers direct access to nature, playgrounds, sports fields, and more. Conveniently located just a short walk from shopping plazas, transit, and amenities, with easy access to GO Transit and Highway 404, this property blends luxury, convenience, and lifestyle in one perfect package.
부동산 특징
- 등록 날짜: Wednesday, September 18, 2024
- 가상 투어: View Virtual Tour for 18 Evelyn Buck Lane
- 도시: Aurora
- 이웃/동네: Bayview Wellington
- 전체 주소: 18 Evelyn Buck Lane, Aurora, L4G 7H6, Ontario, Canada
- 거실: Combined W/Dining, Laminate, O/Looks Backyard
- 주방: Modern Kitchen, Quartz Counter, Backsplash
- 리스팅 중개사: Re/Max Realtron Realty Inc. - Disclaimer: The information contained in this listing has not been verified by Re/Max Realtron Realty Inc. and should be verified by the buyer.

