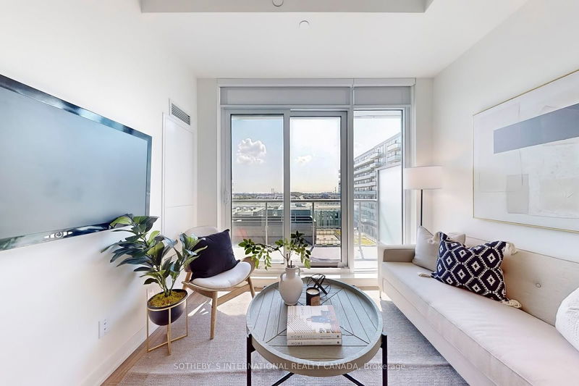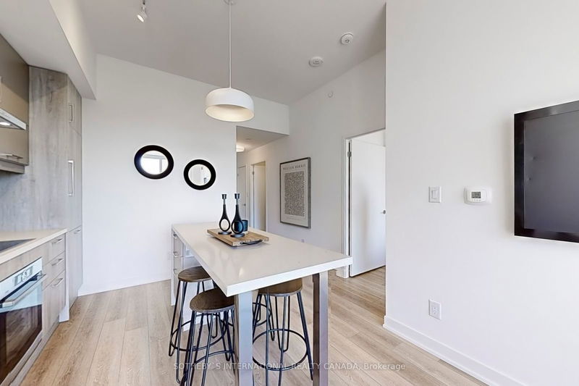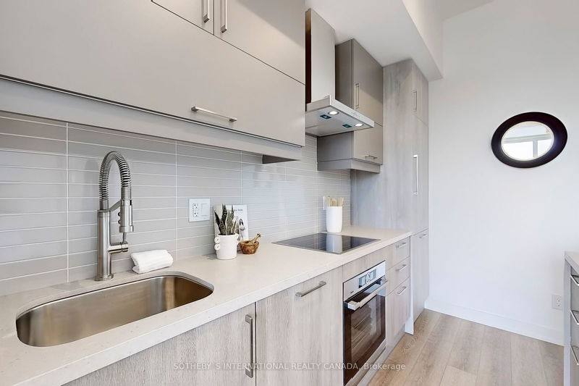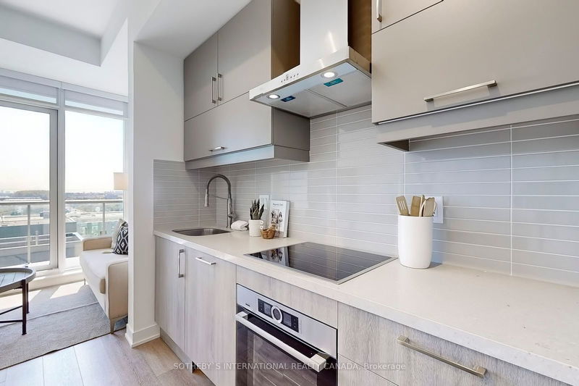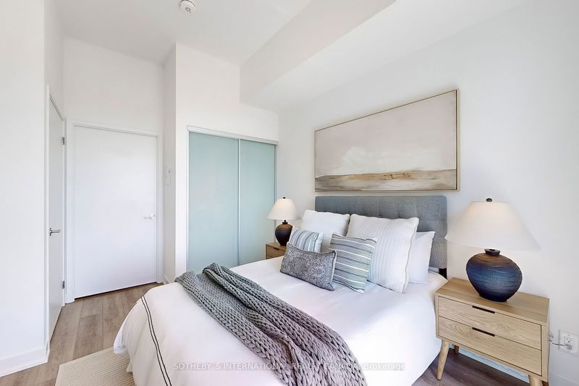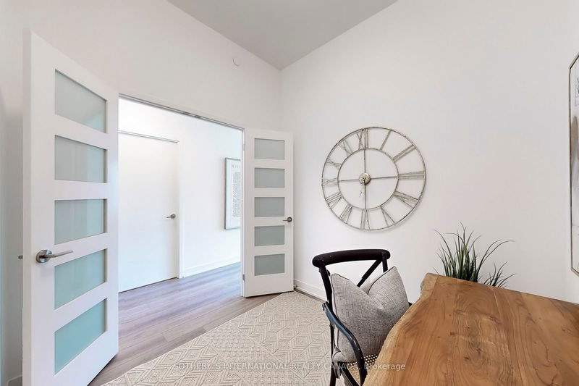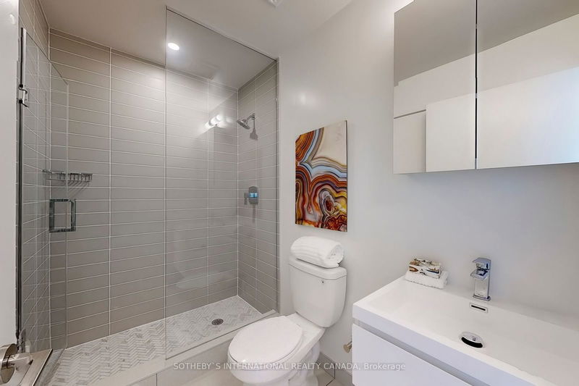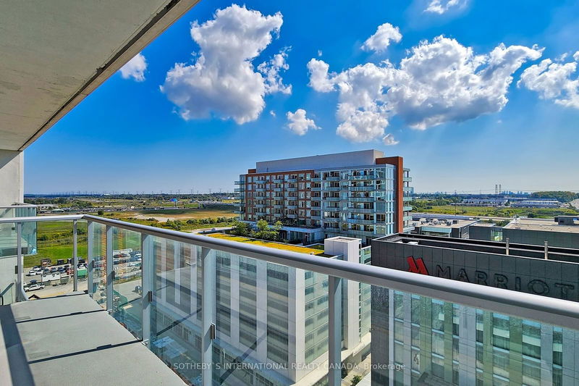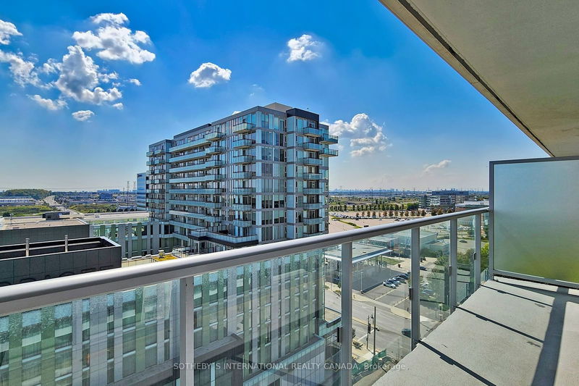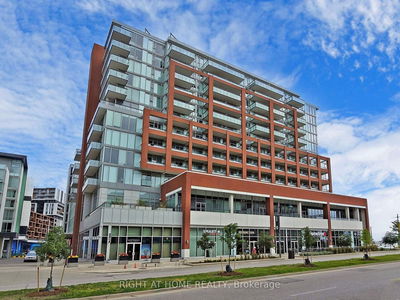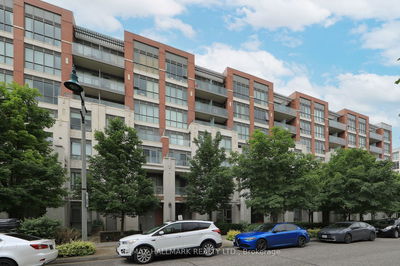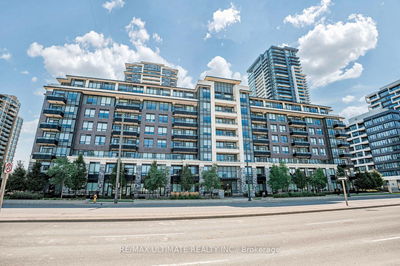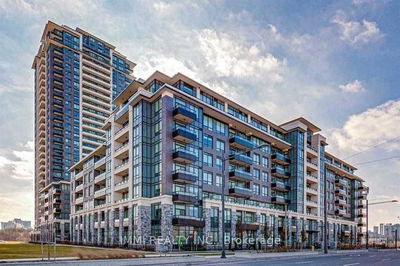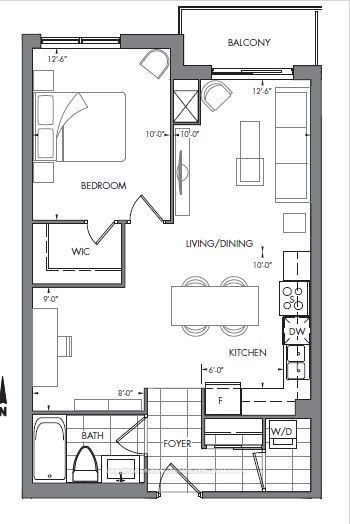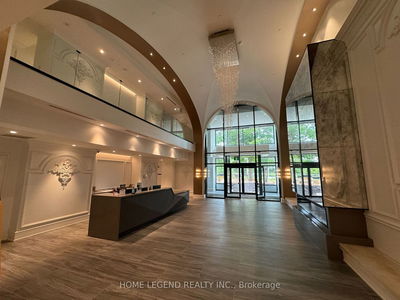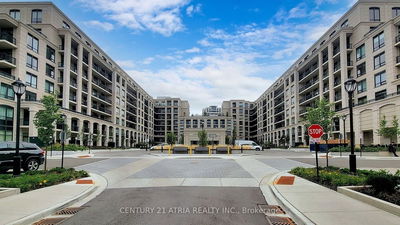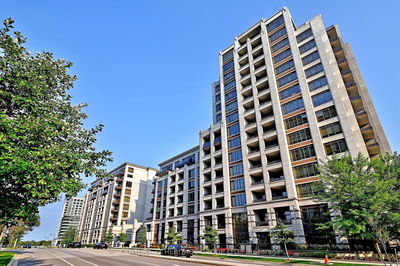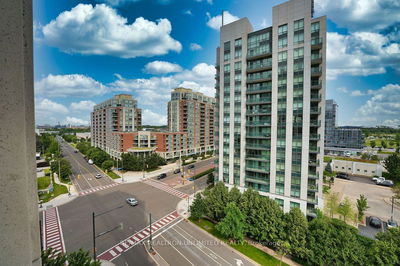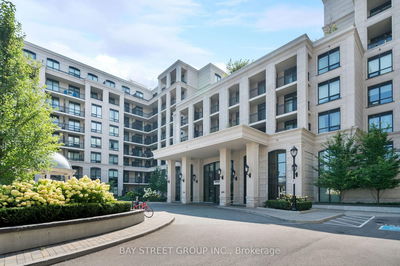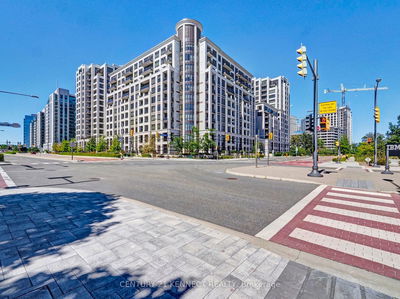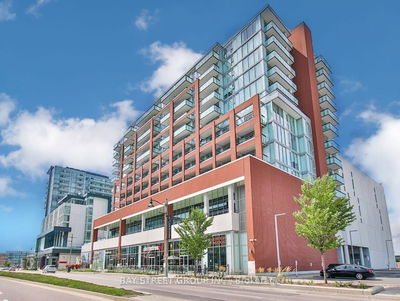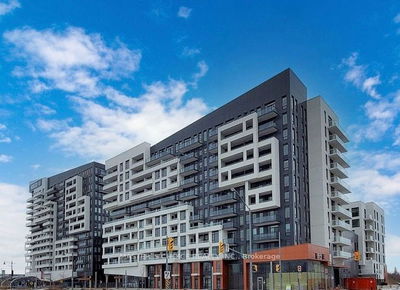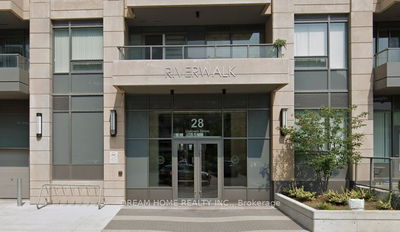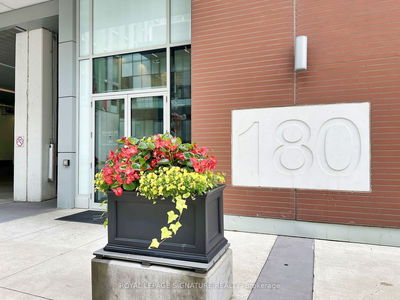Welcome to the brand new, highly sought-after Gallery Square development by the Remington Group, this thoughtfully designed 1+Den suite with two full bathrooms offers over $30K worth of premium upgrades, this sophisticated residence blends luxury with modern functionality. The suite features upgraded vinyl plank flooring, an open-concept kitchen with a waterfall island, and a premium appliance package. Designer touches are evident in every detail, including upgraded lighting fixtures, high-end bathroom vanities and faucets, smooth ceilings, and frameless mirrored doors for a sleek, polished look. The bathrooms are worth highlighting, with herringbone tile accents and a frameless glass shower for a spa-like experience. The den provides flexible space for a home office, guest room, storage, or creative use. Enjoy access to a fully-equipped fitness center, an outdoor children's play area, and a basketball court for recreation. A 24-hour concierge will cater to your needs, ensuring a secure and convenient living experience. Located in the heart of Downtown Markham, this suite places you steps away from public transit and upscale amenities. VIP Cineplex, GoodLife Fitness, fine dining restaurants, and boutique shopping are all within walking distance. You'll also be minutes from the newly established York University campus, the Pan Am Centre, and the Unionville GO Station, providing easy access to the broader GTA.
부동산 특징
- 등록 날짜: Wednesday, September 18, 2024
- 가상 투어: View Virtual Tour for A1412-8119 Birchmount Road
- 도시: Markham
- 이웃/동네: Unionville
- 전체 주소: A1412-8119 Birchmount Road, Markham, L6G 0H5, Ontario, Canada
- 주방: Centre Island, Vinyl Floor, Stainless Steel Appl
- 거실: Vinyl Floor, Combined W/Dining, Open Concept
- 리스팅 중개사: Sotheby`S International Realty Canada - Disclaimer: The information contained in this listing has not been verified by Sotheby`S International Realty Canada and should be verified by the buyer.



