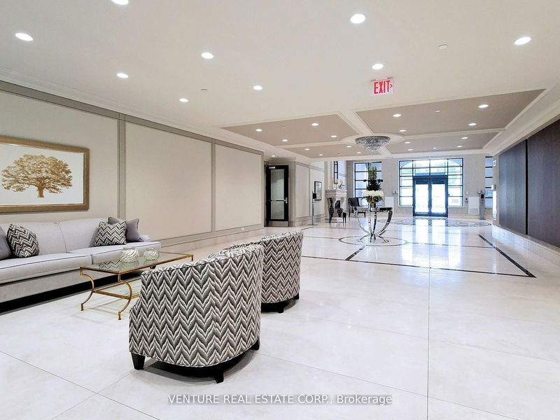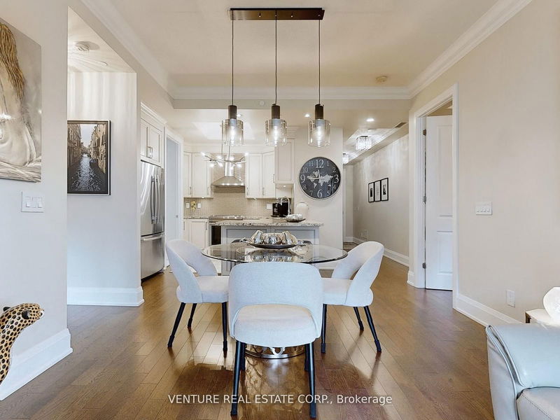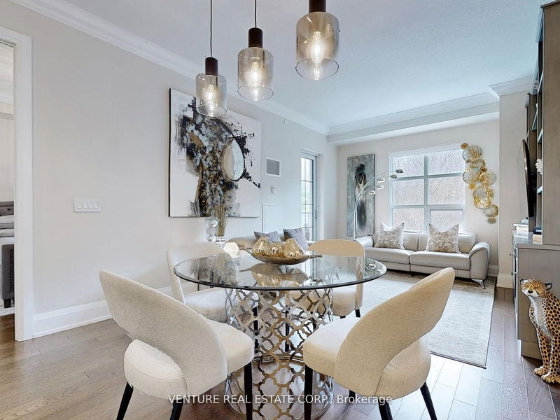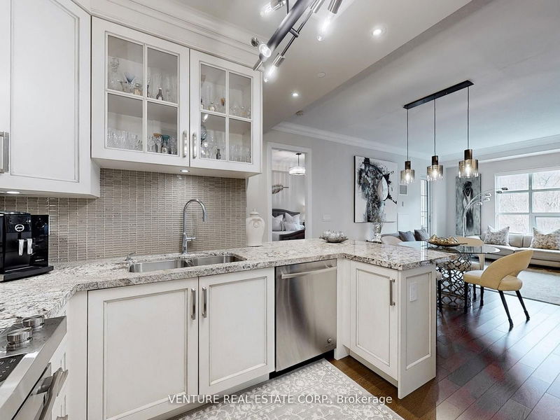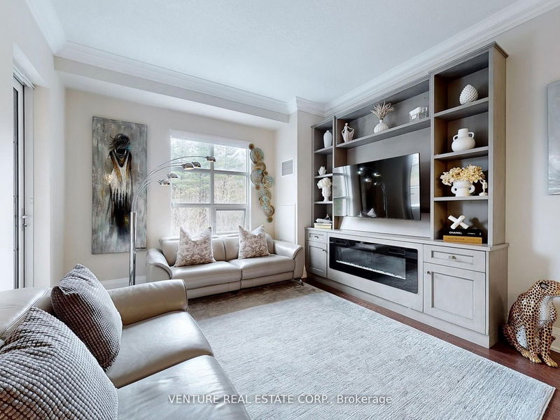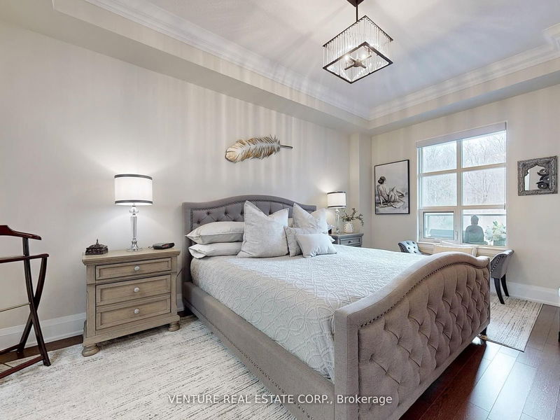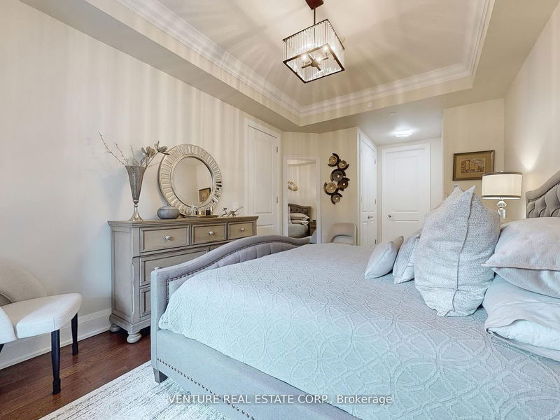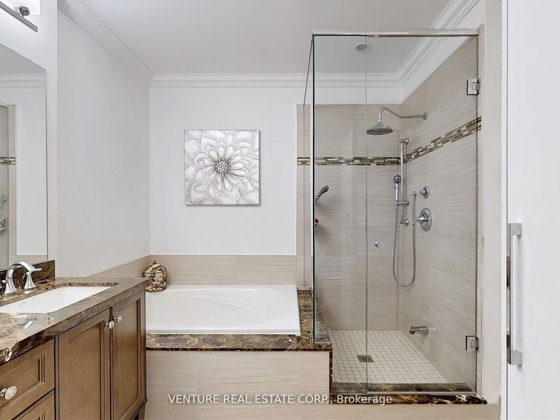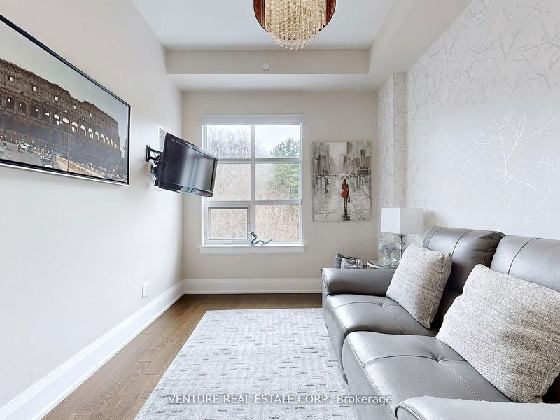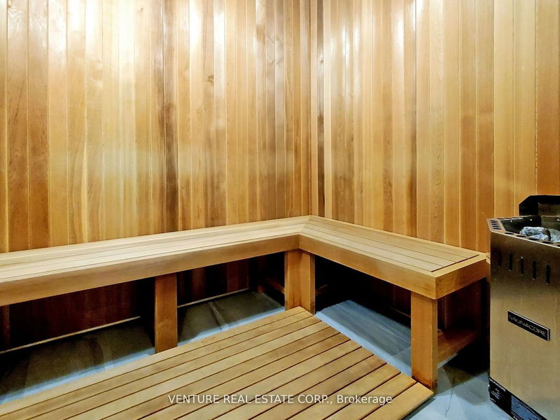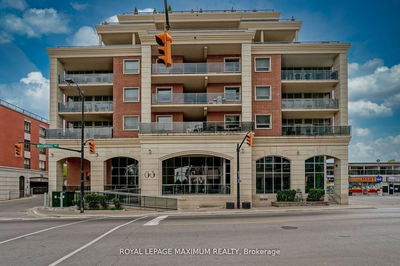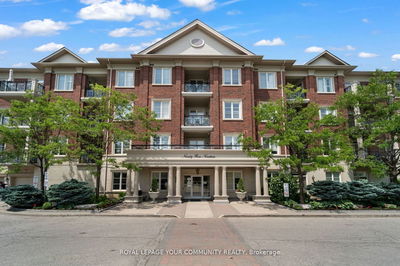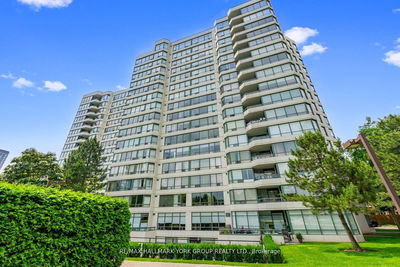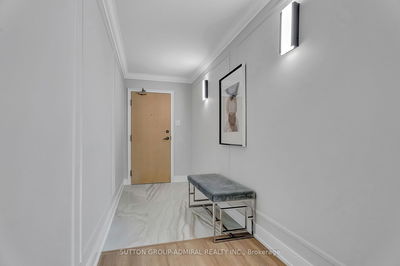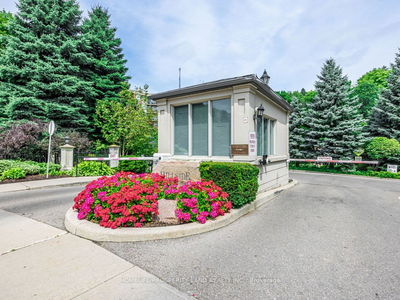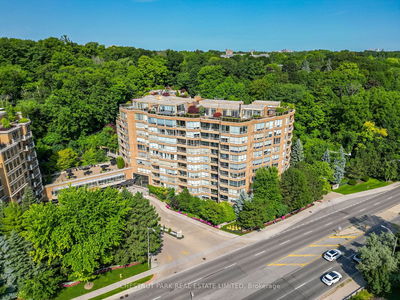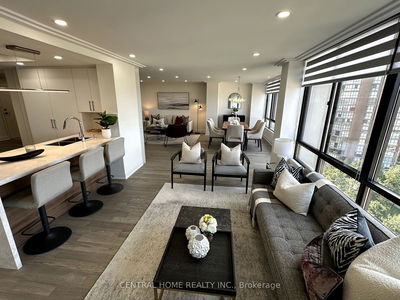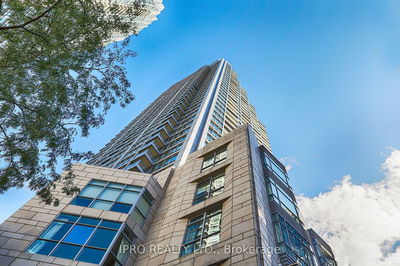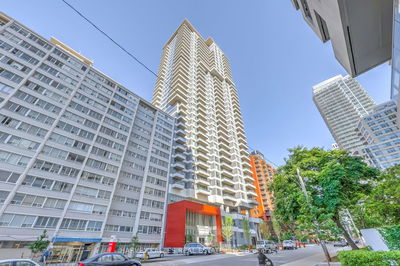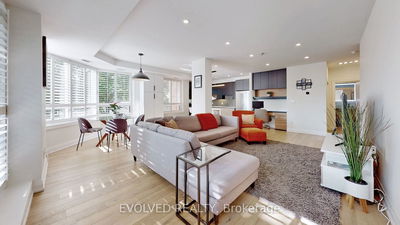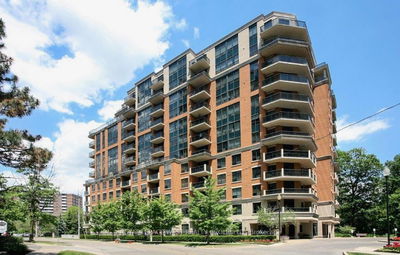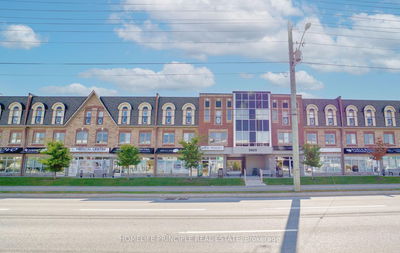Welcome To Prestigious Capo Di Monte Low Rise Boutique Condo Where Luxury Is At Its Finest. East Facing Unit Overlooking The Ravine Providing The Ultimate Privacy. Approximately 1200 Square Feet Of Pure Luxury. Soaring 10' Ceilings. Gourment Kitchen Boasts Stainless Steel Jenn Air Appliances, Breakfast Bar, Granite Counter Tops & Ceramic Backsplash. Open Concept Living & Dining Room. Crown Moulding. Hardwood Floors Throughout. Custom Built In Wall Unit In Living Room. Large Primary Suite With His & Her Closets & 5pc Ensuite W Granite Counter Tops & Linen Closet. Spacious Laundry Rm With B/I Cabinets. Hunter Douglas Window Coverings. Custom Light Fixtures. Walk-Out To The Balcony Overlooking A Lush Tree Lined Landscape. Compliment Your Lifestyle With The Finest Amenities & Luxuries The Building Has To Offer. ***Condo Fees Include Cable & Internet.***
부동산 특징
- 등록 날짜: Thursday, September 19, 2024
- 가상 투어: View Virtual Tour for 205-9909 Pine Valley Drive
- 도시: Vaughan
- 이웃/동네: Vellore Village
- 전체 주소: 205-9909 Pine Valley Drive, Vaughan, L4H 4M1, Ontario, Canada
- 주방: Stainless Steel Appl, Granite Counter, Hardwood Floor
- 거실: Hardwood Floor, W/O To Balcony, Combined W/Dining
- 리스팅 중개사: Venture Real Estate Corp. - Disclaimer: The information contained in this listing has not been verified by Venture Real Estate Corp. and should be verified by the buyer.





