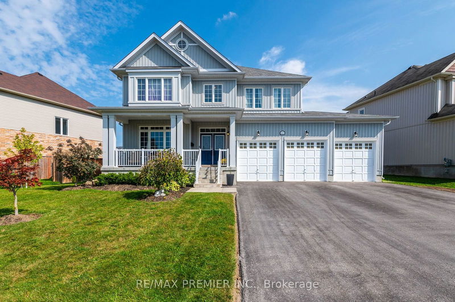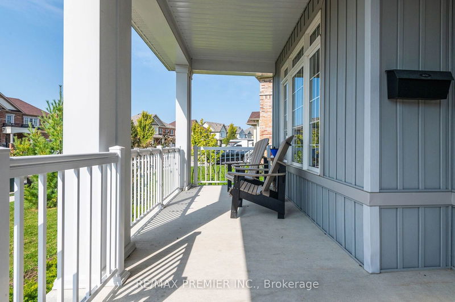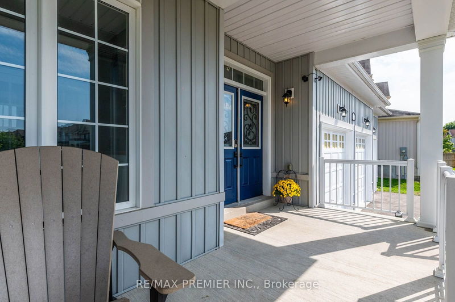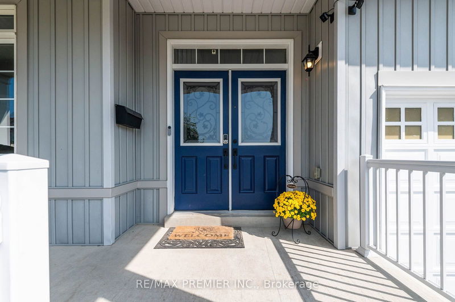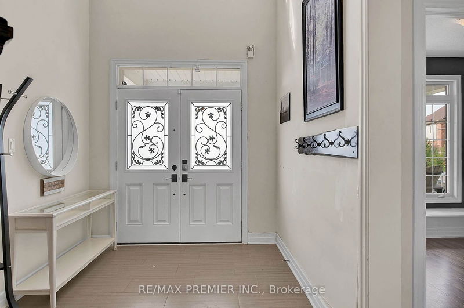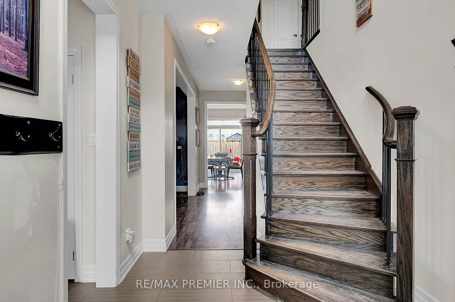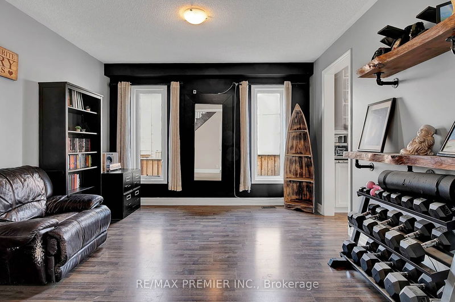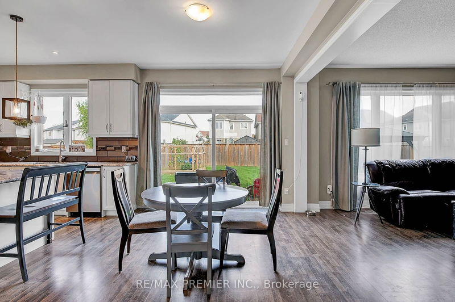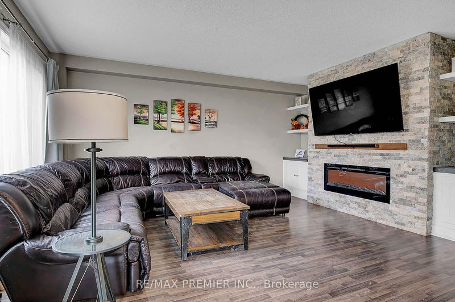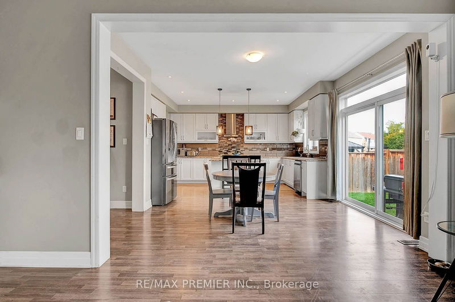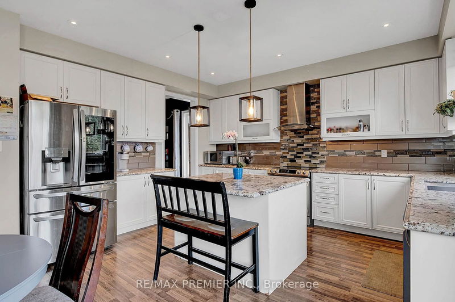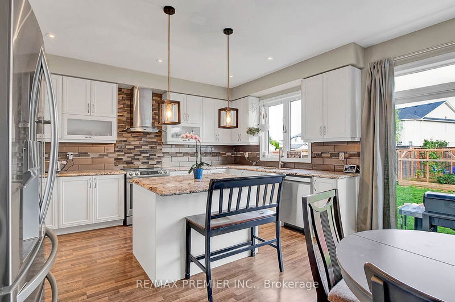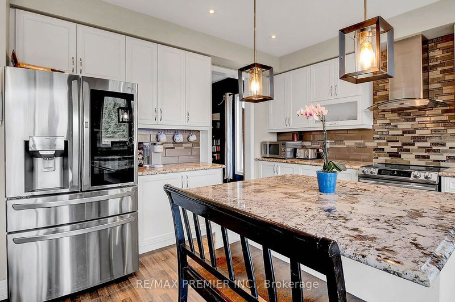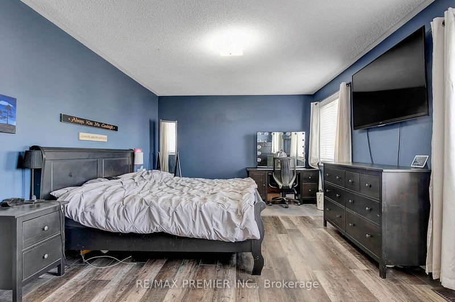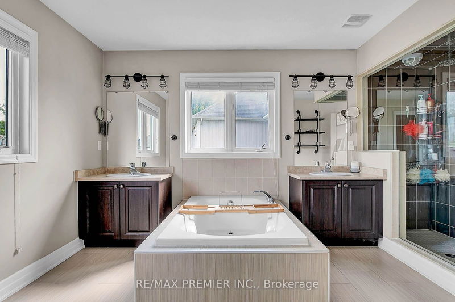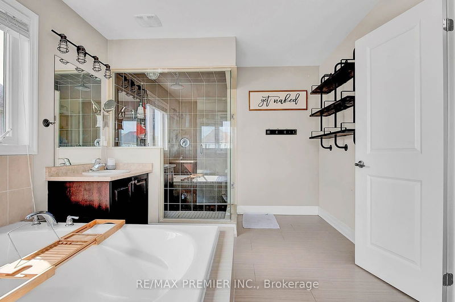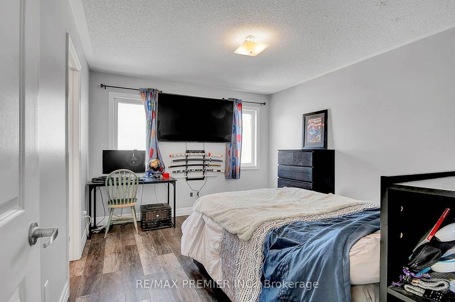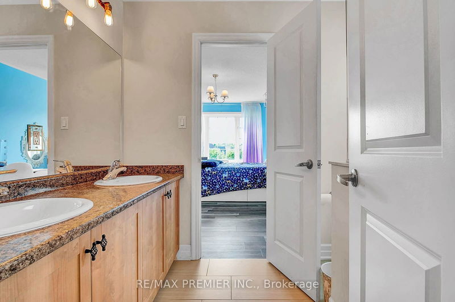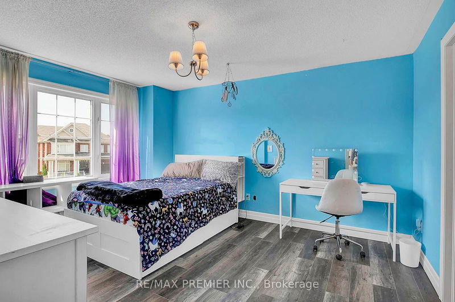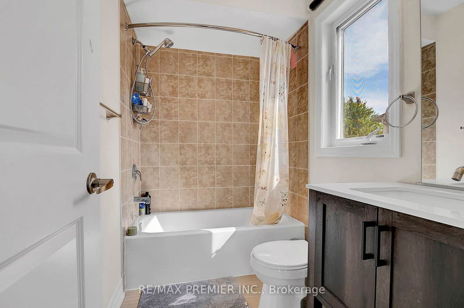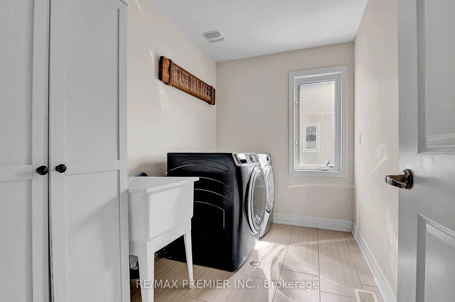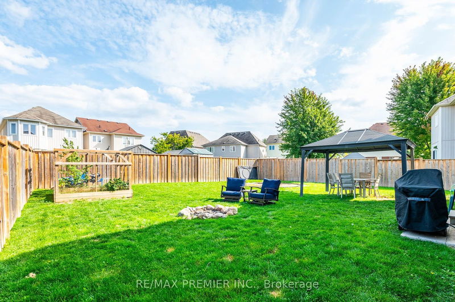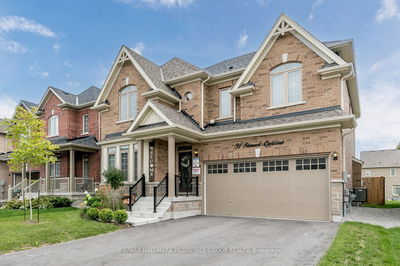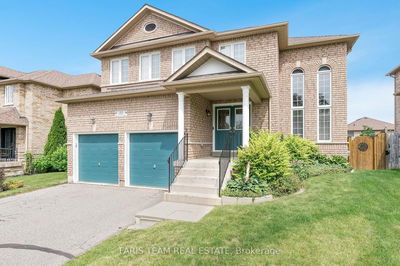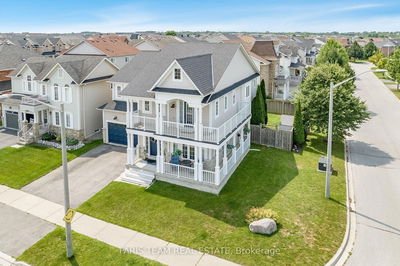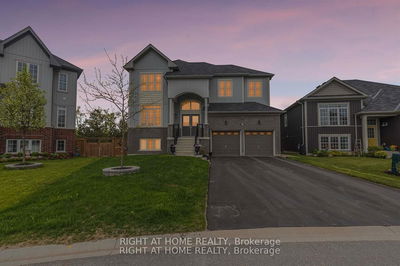Step into dream family living in this upscale community. Set on a premium pie-shaped lot. 2797 sqft boasts designer finishes including 9' ceilings, easy-care flooring on main and second floors, a gourmet kitchen with custom cabinetry and granite countertops, entertainer's family room with fireplace and feature wall made of stone with built in cabinetry. Enjoy a triple car garage, enclosed fenced yard. Beautiful home office with custom desk, mostly unspoiled lower level to complete your dream basement, excellent desired community for a family. Complete with parks, transit, schools, and much more.
부동산 특징
- 등록 날짜: Friday, September 20, 2024
- 도시: Essa
- 이웃/동네: Angus
- 중요 교차로: Centre St & Latimer Ave
- 전체 주소: 41 Latimer Avenue E, Essa, L0M 1B5, Ontario, Canada
- 주방: Granite Counter, Centre Island, Laminate
- 가족실: Gas Fireplace, B/I Bookcase, Laminate
- 리스팅 중개사: Re/Max Premier Inc. - Disclaimer: The information contained in this listing has not been verified by Re/Max Premier Inc. and should be verified by the buyer.

