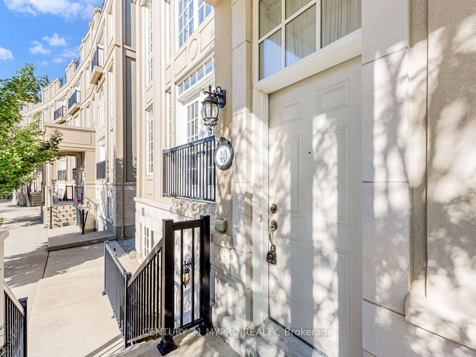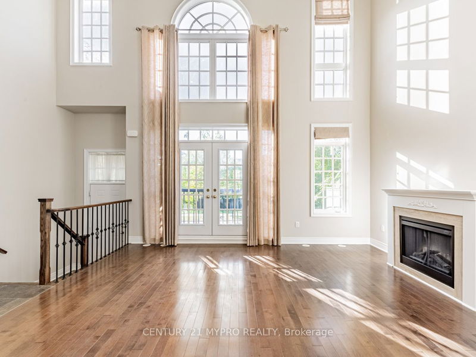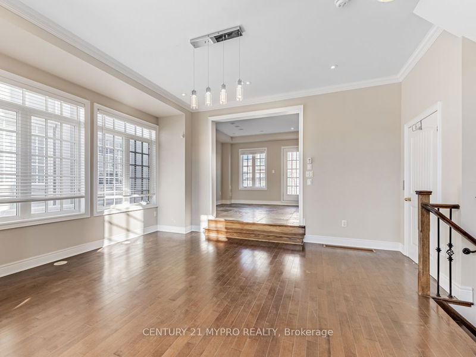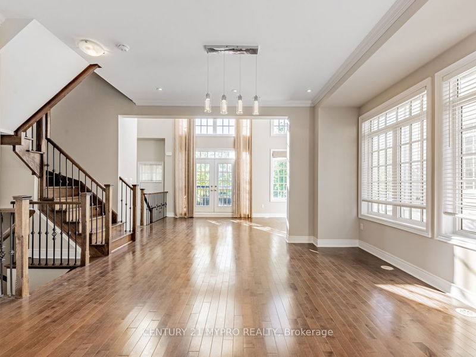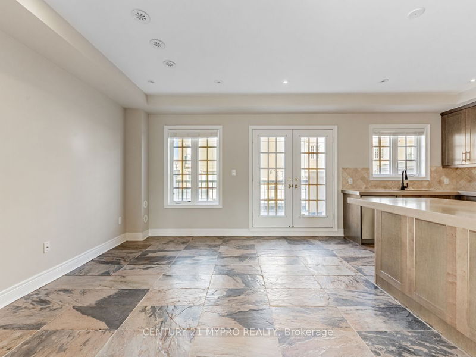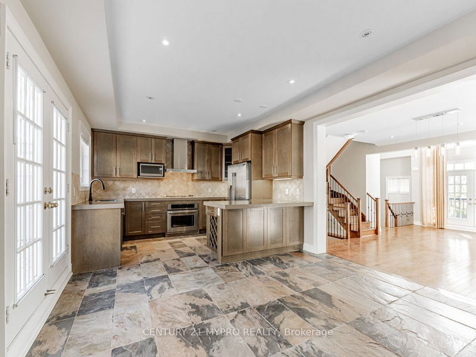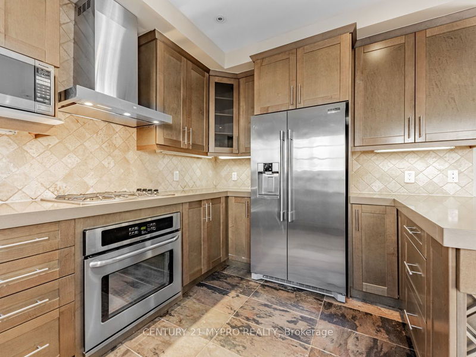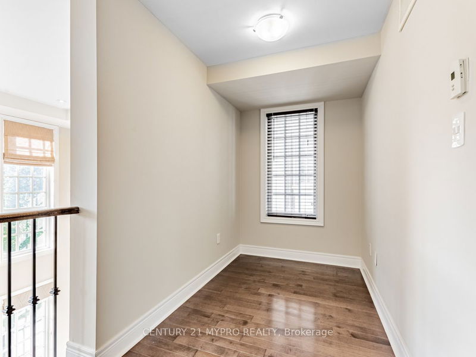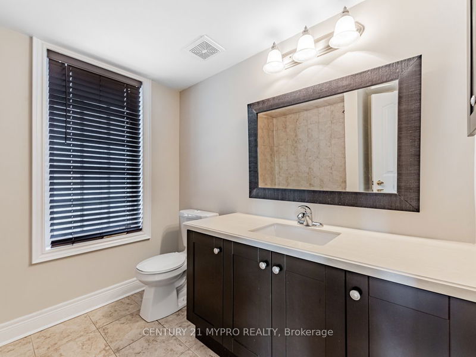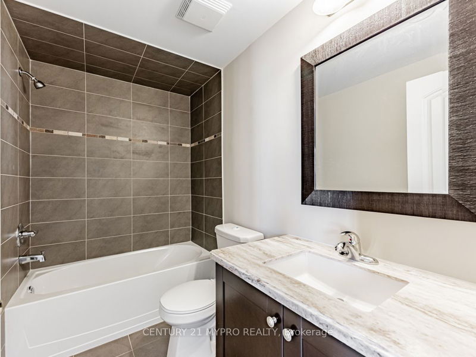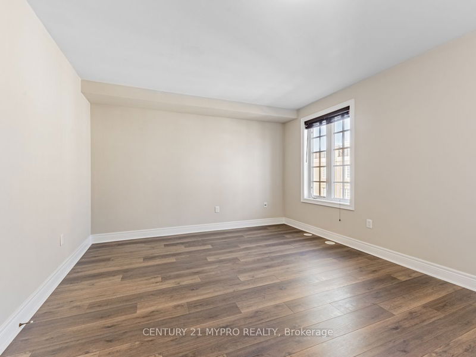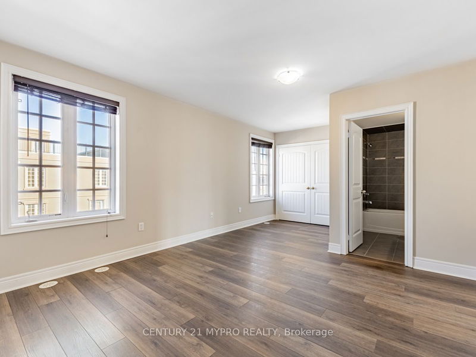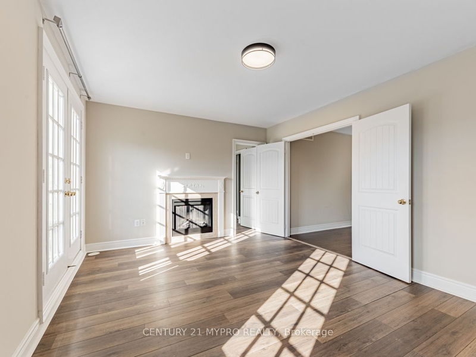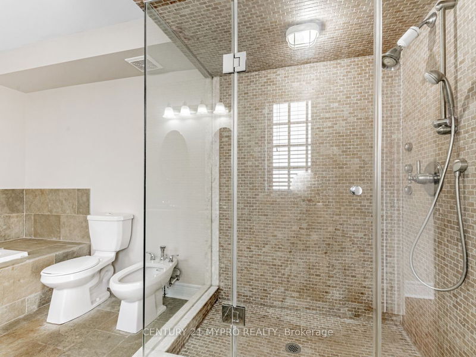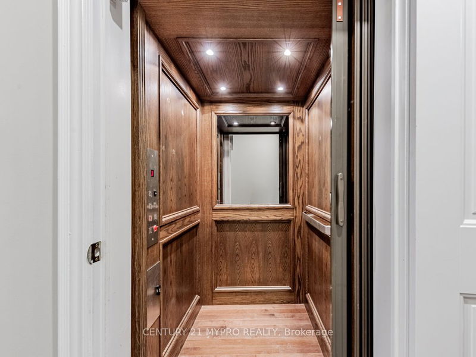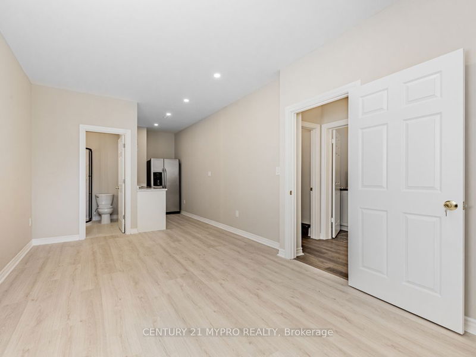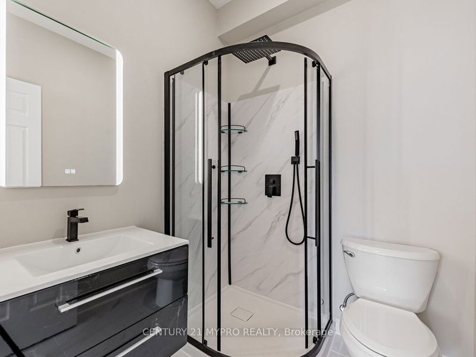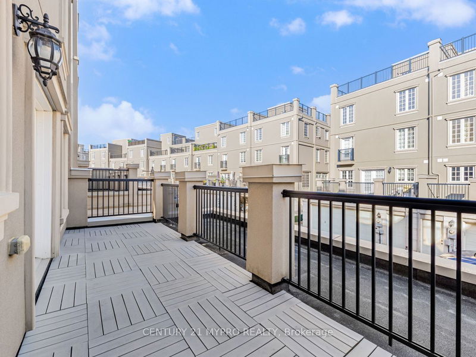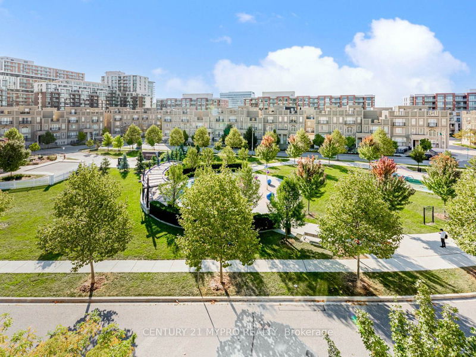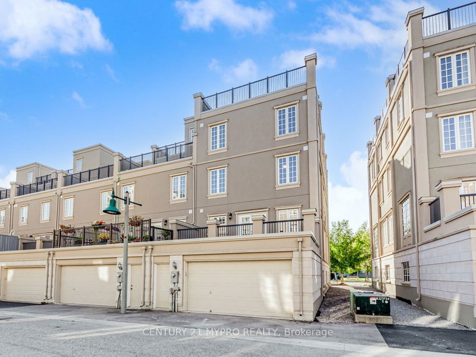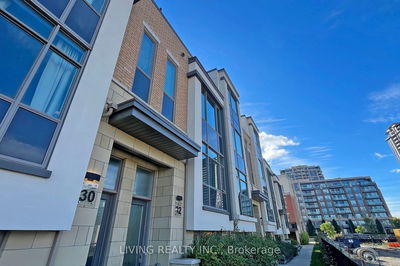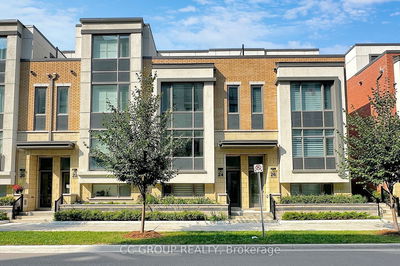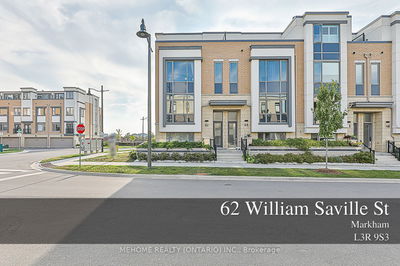X-Large Balcony Lyndhurst Corner Model Approximately 3,500 Square Feet!! Roof Terrace Approximately 665 Square Feet. Private Functioning Elevator. Fully Fin Basement w/separate Entrance. Tesla Charger. Functional basement that may be used as an additional income property Entertain Your Guests In Style In This Town Home. Plenty Of Storage Areas/Upgraded Enlarge Kitchen Balcony, One Juliet Balcony, One French Balcony, And Private Garage Parking. Home Is Up-Graded Thru-Out Pot lights, Dark Hardwood/Upgraded Kitchen Cupboards/Counters, Fireplaces, Hardwood Thru-out. Custom Upgraded Draperies. Upgraded Kitchen And Bathroom Sinks. (Rectangular Sinks in All Baths). Upgrade Floors Tile To Slate in Kitchen/Front Foyer (Upgraded Brick Pattern. Upgraded Hardwood Thru-Out. Upgraded Staircase Stain. Upgraded Emerald Hill Carpets. Upgraded Roof Top (Brick Pattern) and Garage Entrance Tiles. Upgraded Iron Pickets. Please find attachment for full list of upgrades.
부동산 특징
- 등록 날짜: Wednesday, September 18, 2024
- 가상 투어: View Virtual Tour for 40 Bonnycastle Road
- 도시: Markham
- 이웃/동네: Unionville
- 중요 교차로: Warden / Enterprise
- 거실: Hardwood Floor, Cathedral Ceiling, Open Concept
- 주방: Granite Counter, Eat-In Kitchen, Stainless Steel Sink
- 주방: Hardwood Floor
- 가족실: Hardwood Floor
- 리스팅 중개사: Century 21 Mypro Realty - Disclaimer: The information contained in this listing has not been verified by Century 21 Mypro Realty and should be verified by the buyer.



