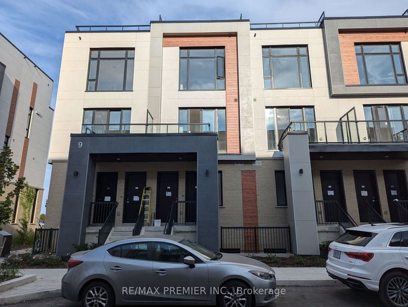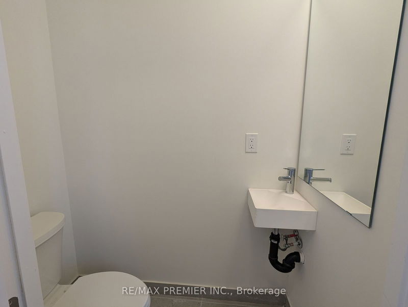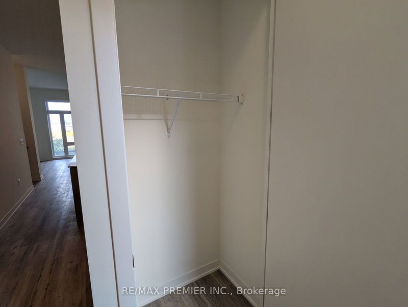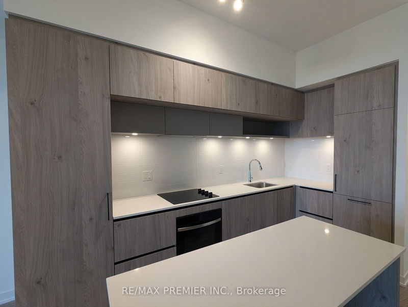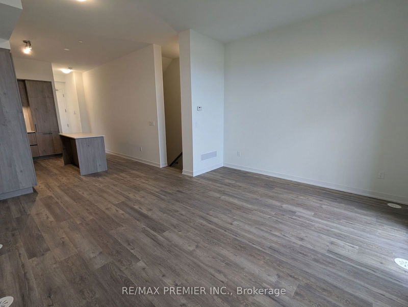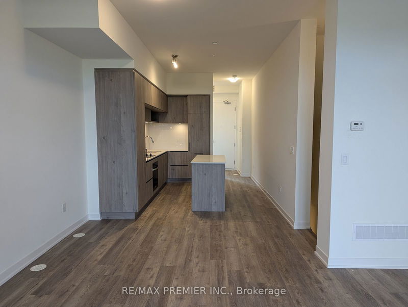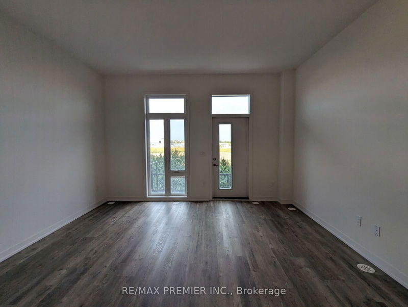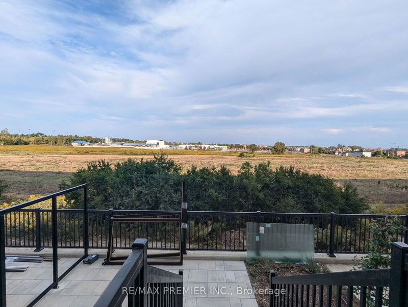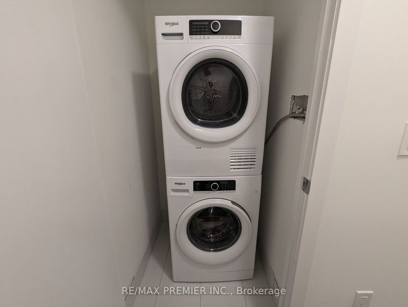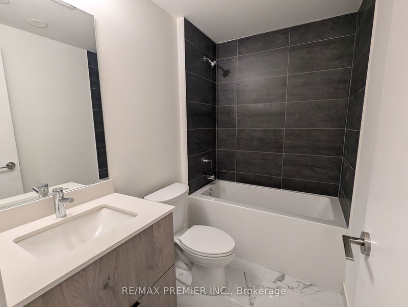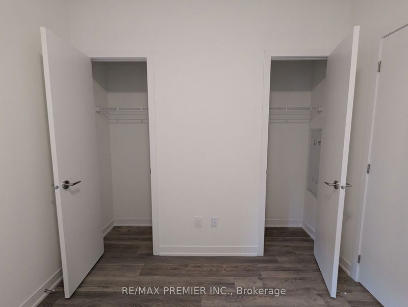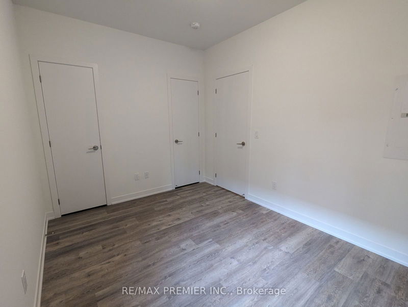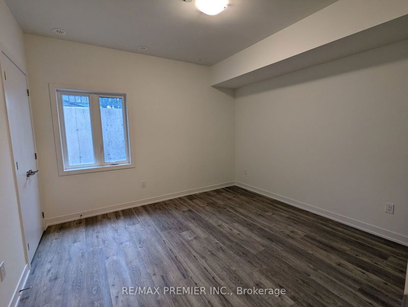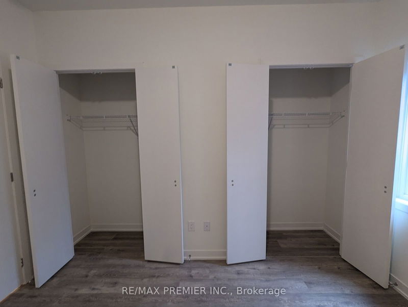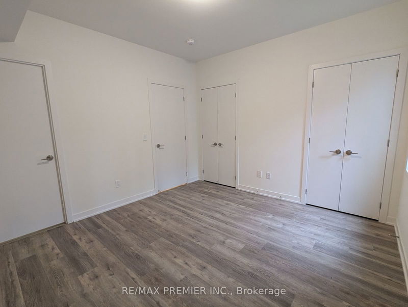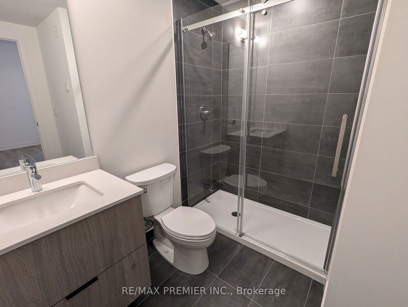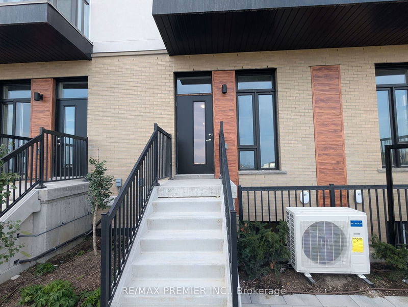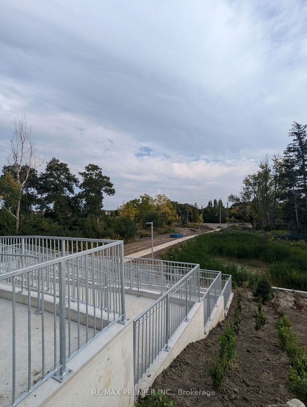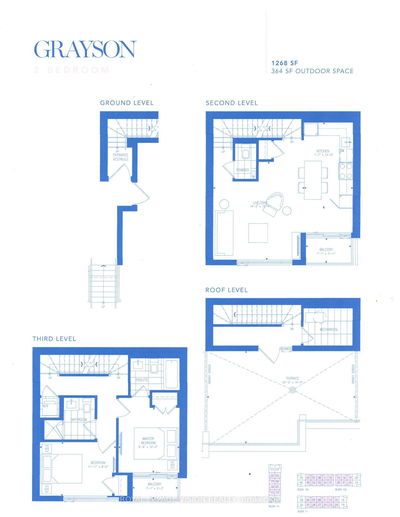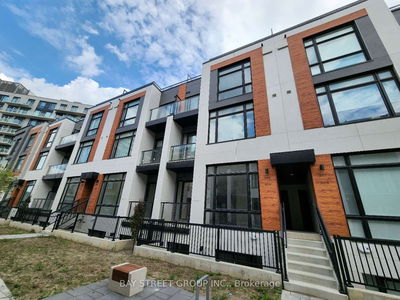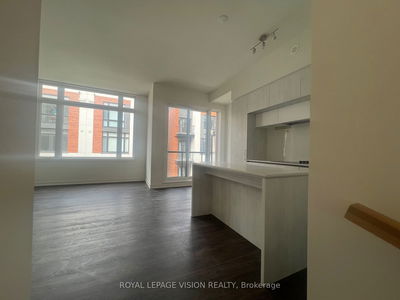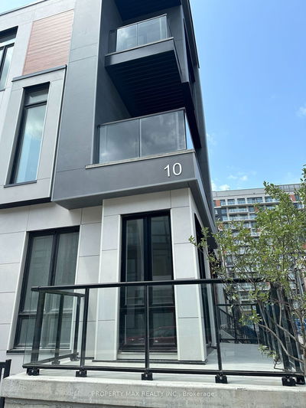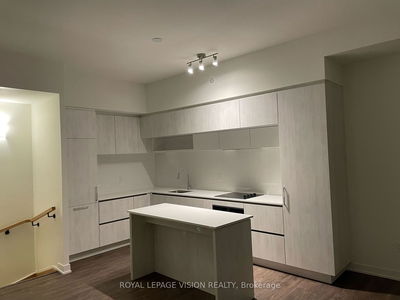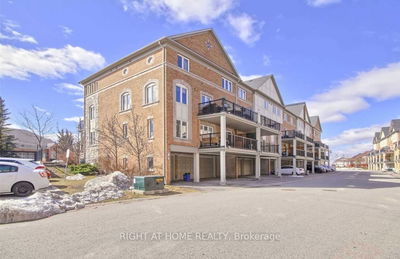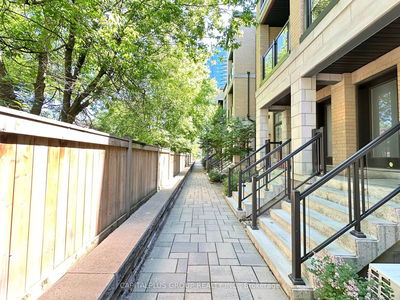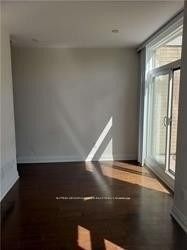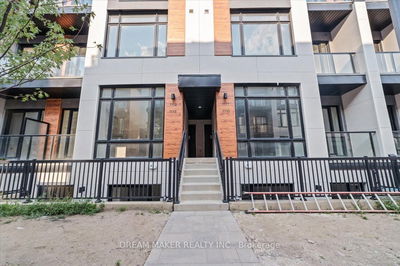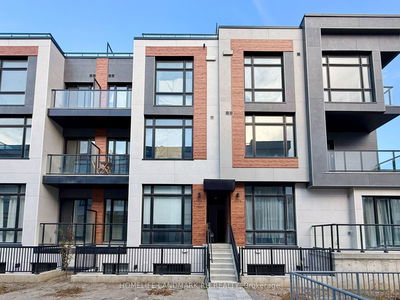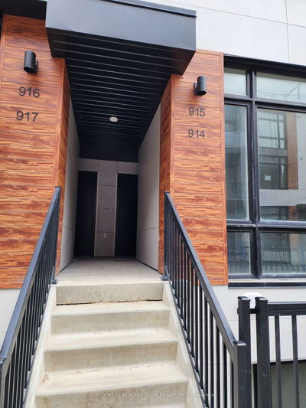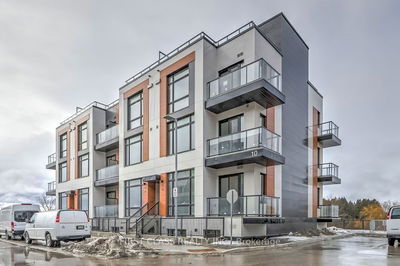Welcome to Elgin East by Sequoia Homes. This never lived in, 2 bedroom, 3 bathroom home is one of the few blocks of "through" townhouses in the subdivision. This townhouse boasts 1176 Sq. Ft. and 102 Sq. Ft. of outdoor space! Includes 1 underground parking spot and 1 storage locker. Rogers Ignite internet included for the duration of bulk agreement. Upgrades include: sliding glass shower door in primary ensuite, stained staircase, and upgraded tiles in both lower level bathrooms. Some finishes and features include: 10 foot ceilings on the main, 9 foot ceilings on all other floors, soft close kitchen cabinets, quartz counters in kitchen, second bathroom and primary ensuite, smooth ceilings throughout, under cabinet lighting in the kitchen, and a terrace! Pedestrian path to Elgin Mills for easy access on foot to property. Close to: Costco, Highway 404, restaurants, and more!
부동산 특징
- 등록 날짜: Saturday, September 21, 2024
- 도시: Richmond Hill
- 이웃/동네: Rural Richmond Hill
- 중요 교차로: Elgin Mills Rd E./ Bayview Ave
- 전체 주소: 513-9 Steckley House Lane, Richmond Hill, L4S 0N1, Ontario, Canada
- 주방: Vinyl Floor, Quartz Counter, Backsplash
- 거실: Vinyl Floor, Combined W/Dining, W/O To Terrace
- 리스팅 중개사: Re/Max Premier Inc. - Disclaimer: The information contained in this listing has not been verified by Re/Max Premier Inc. and should be verified by the buyer.

