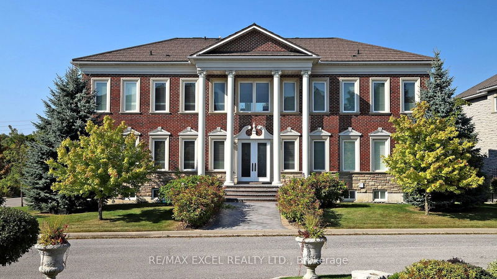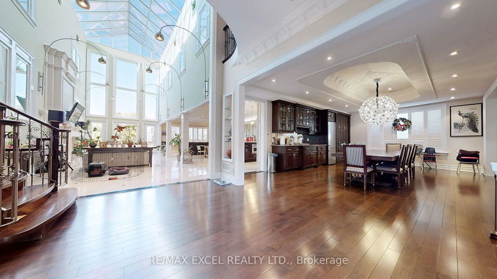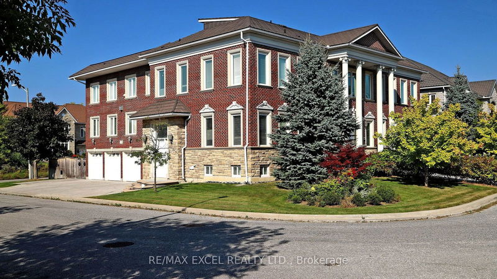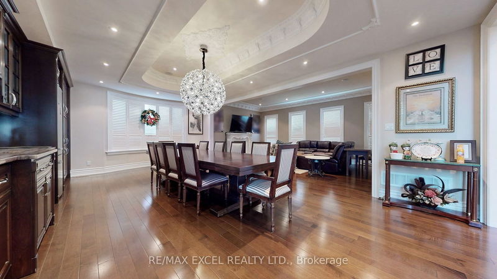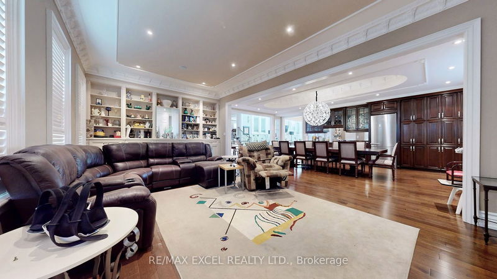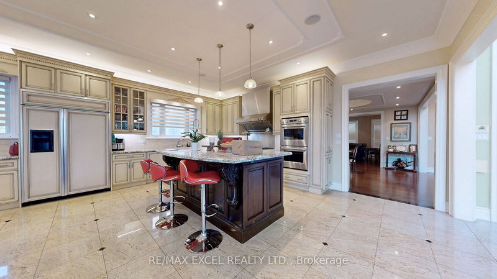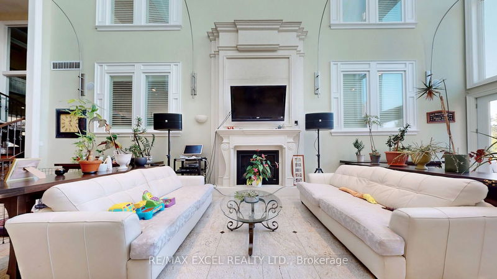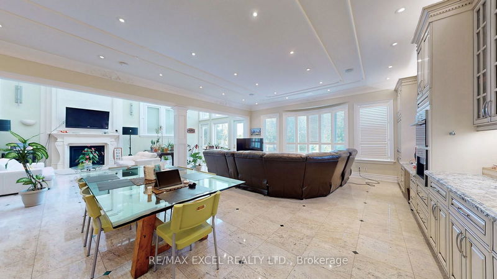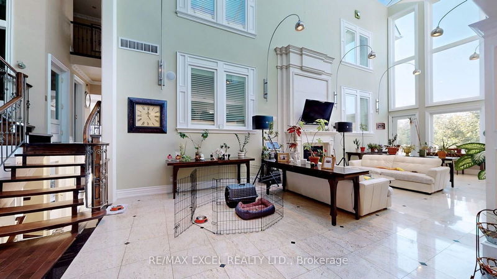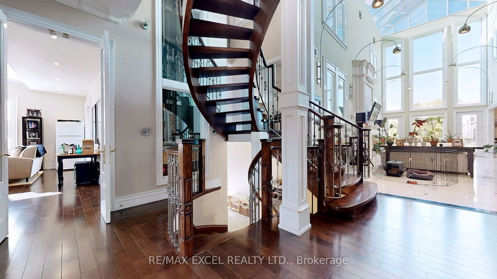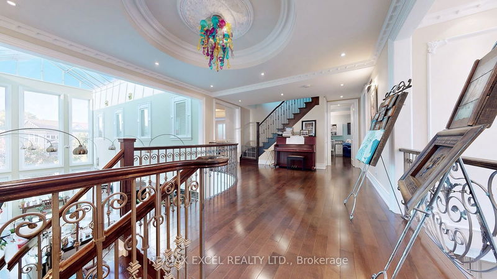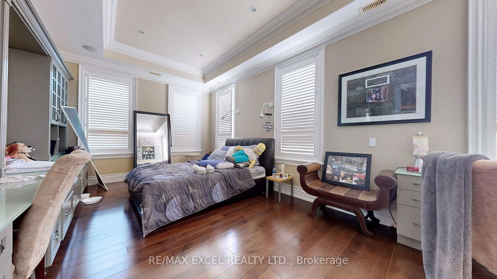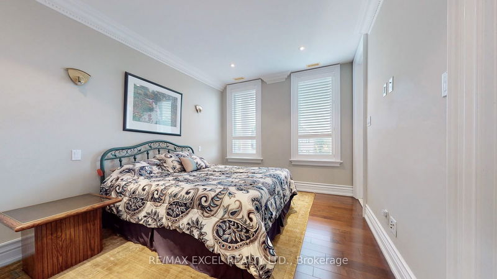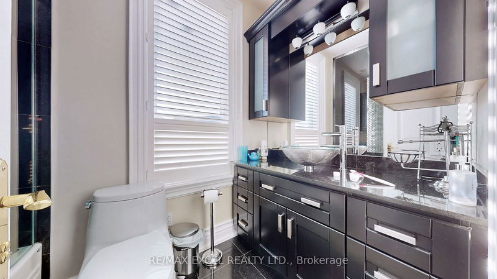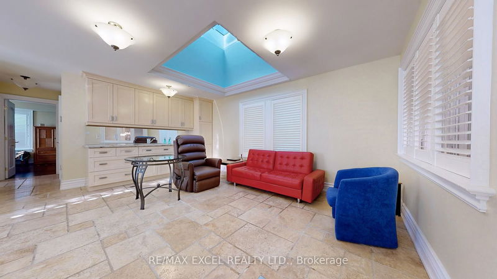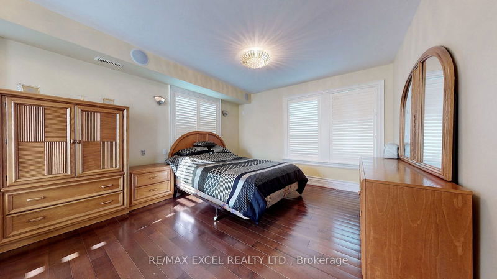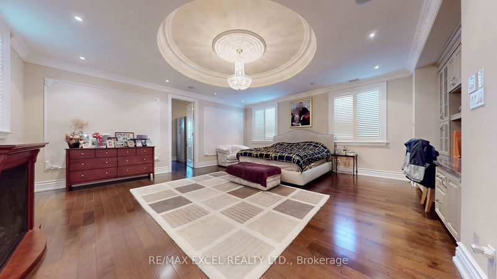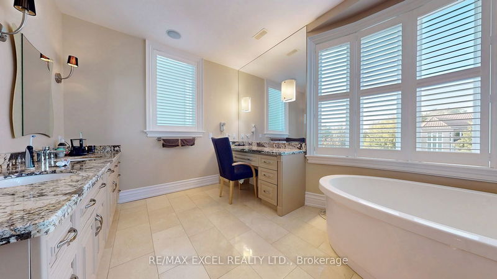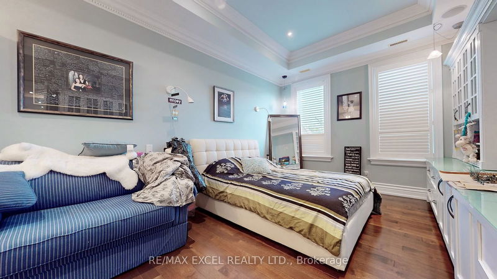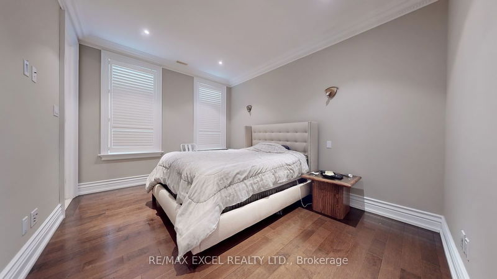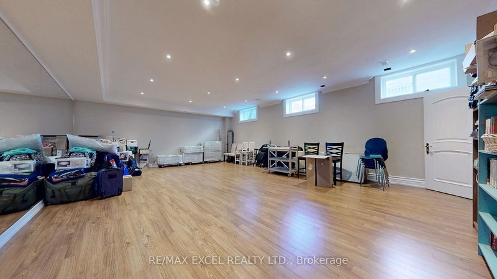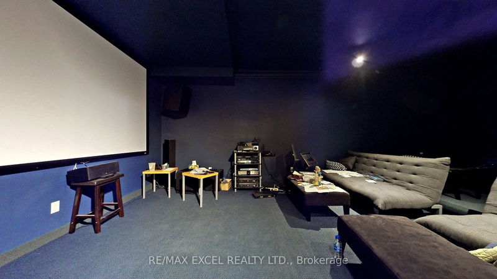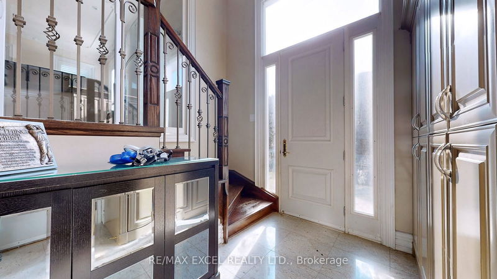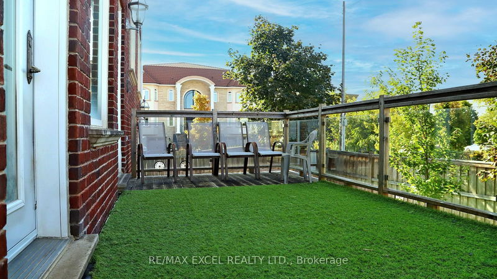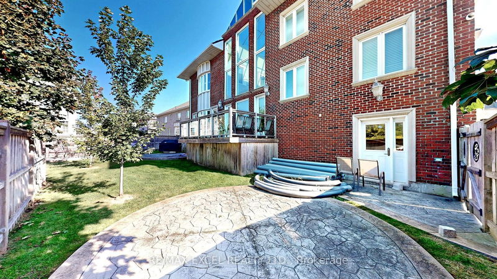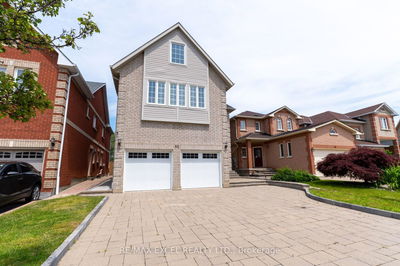Discover the epitome of luxury at 18 Alai Circle, a magnificent architectural masterpiece nestled in one of Markhams most prestigious custom estate neighborhoods. This estate offers over 9,300 square feet of above-grade living space and pure elegance, making it a rare find in this exclusive community. Boasting 6+3 bedrooms and 10 full bathrooms, each bedroom features its own ensuite for ultimate privacy and convenience. The home showcases a grand central atrium with soaring ceilings and skylights, flooding the space with natural light and creating a breathtaking focal point. The expansive gourmet kitchen is equipped with high-end appliances, a massive granite center island, and custom cabinetry, perfect for entertaining.The third-floor loft retreat with a roof terrace and a solarium further enhance the luxurious living experience. You'll enjoy the built-in sauna situated on the 2nd floor sunroom suite. The homes exquisite finishes include stone countertops, solid core interior doors, custom iron railings, and ceiling moldings.The well-finished basement, with 10-foot ceilings, offers a dance studio, open recreation room, home theater, games room, and additional bedrooms, all serviced by a convenient elevator. A separate office component, also accessible by elevator, makes working from home a breeze. The fenced yard features a deck, perfect for outdoor gatherings. Additional highlights include a 4-car garage with a door leading to the backyard, and two rooftop walkouts. Conveniently located just minutes from Downtown Markham, top-ranked schools, York University Markham Campus, GO Train stations, and shopping centers like Pacific Mall and CF Markville Mall, this home offers an unparalleled lifestyle. This estate truly represents a rare opportunity to own one of the most distinguished properties in Markham. Don't miss the chance to call this one-of-a-kind home yours!
부동산 특징
- 등록 날짜: Saturday, September 21, 2024
- 도시: Markham
- 이웃/동네: Milliken Mills East
- 중요 교차로: 14 Ave/ Kennedy Rd
- 전체 주소: 18 Alai Circle, Markham, L3R 1E2, Ontario, Canada
- 가족실: Fireplace, Hardwood Floor, Crown Moulding
- 거실: Window Flr to Ceil, Tile Floor, Fireplace
- 리스팅 중개사: Re/Max Excel Realty Ltd. - Disclaimer: The information contained in this listing has not been verified by Re/Max Excel Realty Ltd. and should be verified by the buyer.

