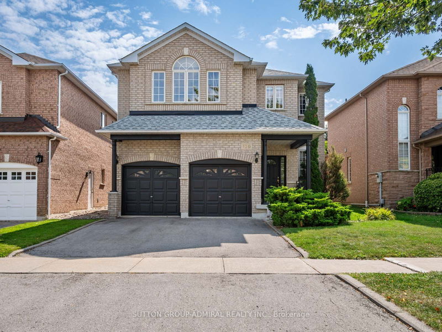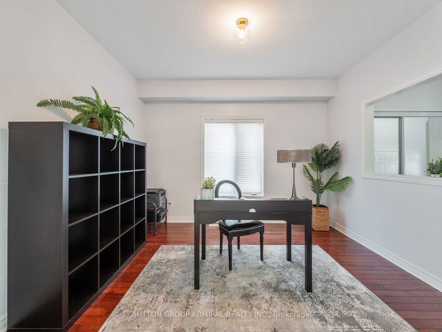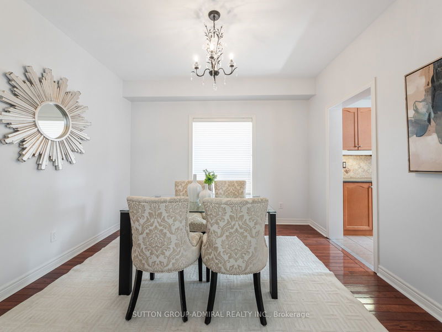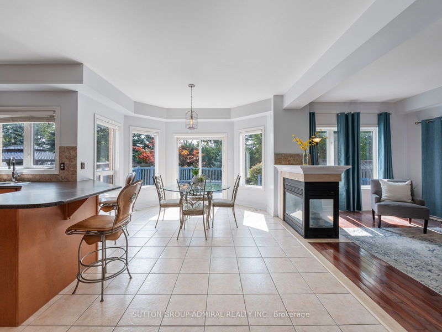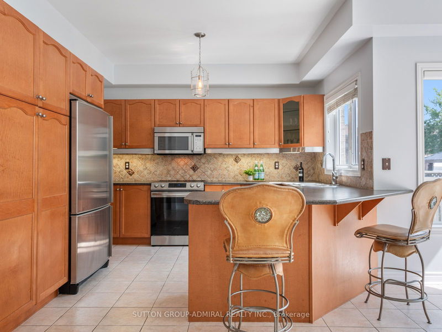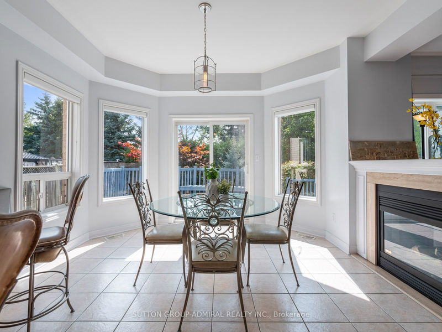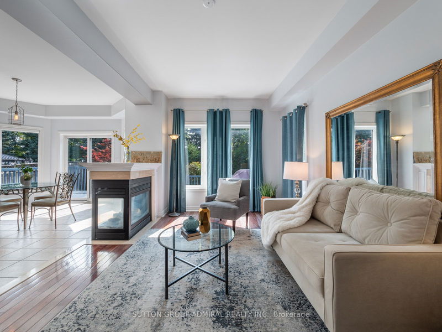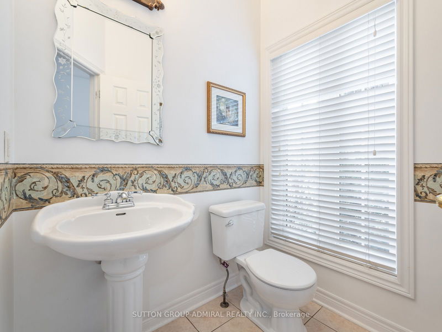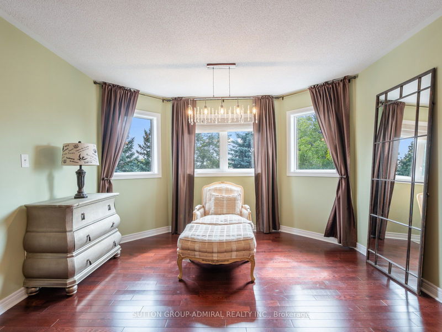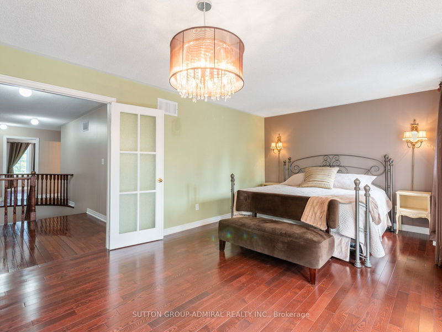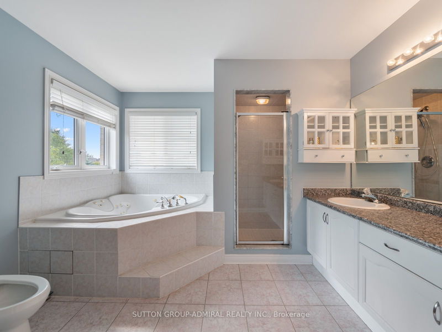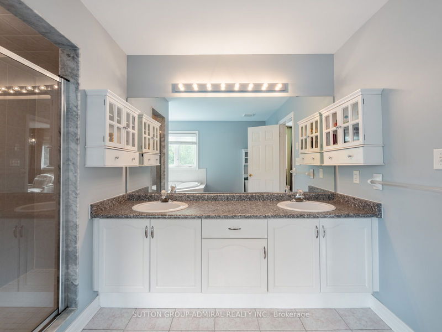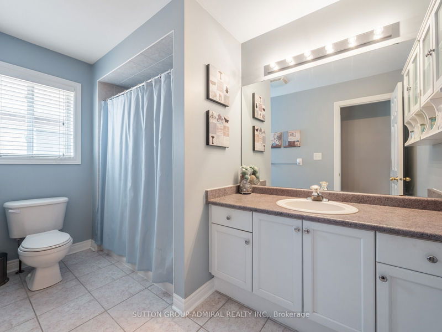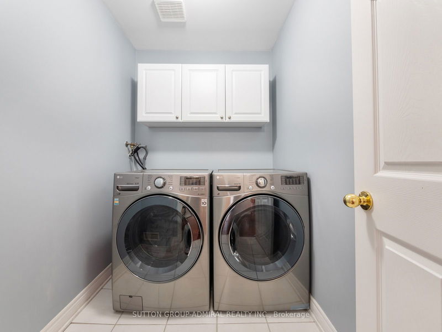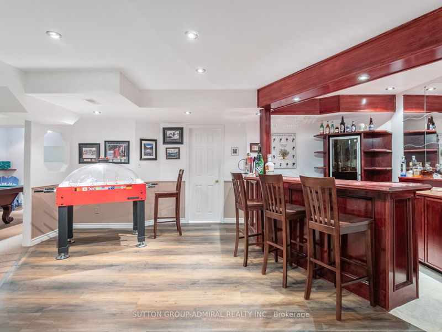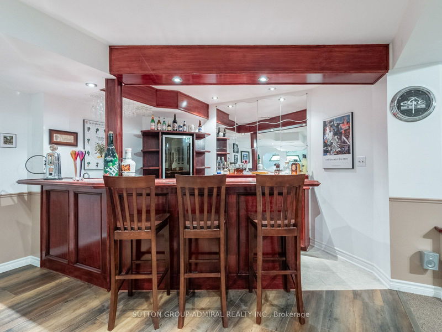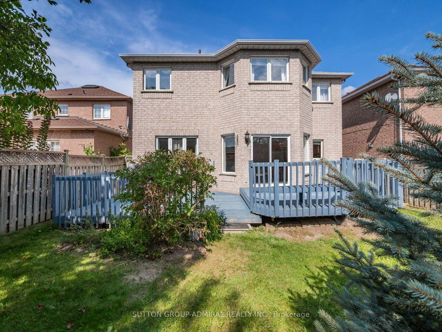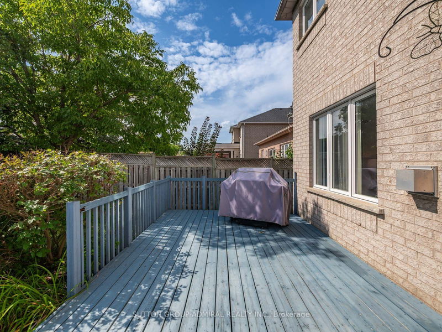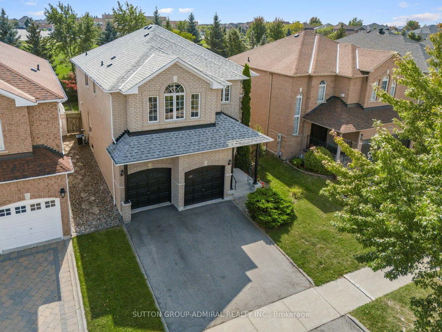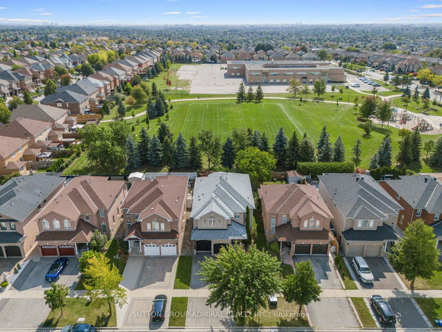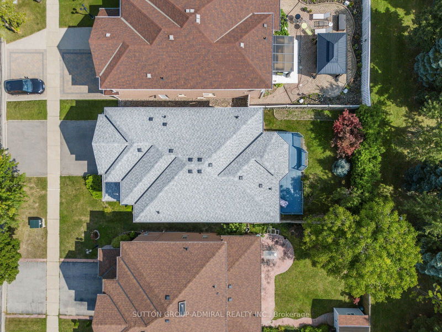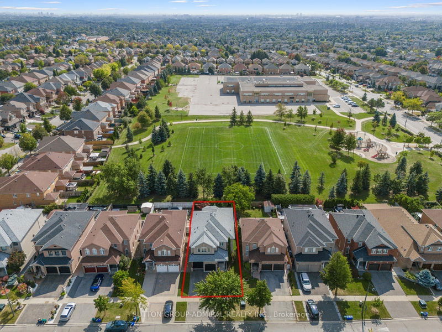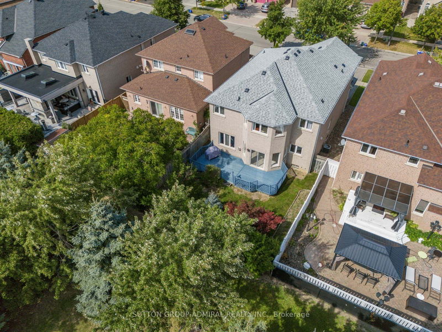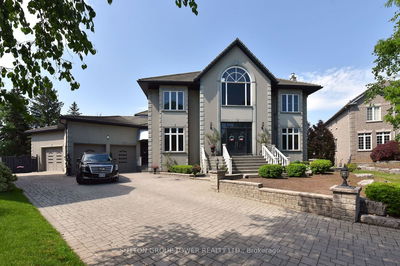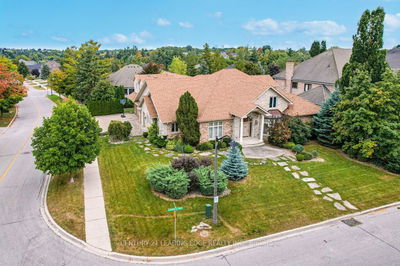129 Sonoma Boulevard is a hidden gem in the prestigious Sonoma Heights community. This spacious home offers a versatile floor plan with 5 bedrooms and 4 bathrooms. Immaculately maintained, it features hardwood floors, high 9-foot ceilings, and large windows that fill the space with natural light. The cozy gas fireplace adds warmth to the living area, while the large eat-in kitchen boasts stainless steel appliances, a stylish backsplash, a pantry, and a breakfast bar. Step outside to a lovely fenced backyard, surrounded by mature trees for added privacy, with the peaceful bonus of backing onto a park. The primary retreat exudes luxury with double French doors, a comfortable seating area, a 6-piece ensuite, and a spacious walk-in closet. The upper floor includes four generously sized bedrooms and a convenient laundry room. The finished basement is perfect for entertaining, complete with pot lights, a wet bar, a 2-piece bath, and a large rec room with a rough-in bathroom. Amazing location just minutes from schools, parks, Rutherford Shopping Centre, Pierre Berton Resource Library, Vaughan Mills Mall, and more, with easy access to highways 427, 400, 407, and 7. +
부동산 특징
- 등록 날짜: Monday, September 23, 2024
- 가상 투어: View Virtual Tour for 129 Sonoma Boulevard
- 도시: Vaughan
- 이웃/동네: Sonoma Heights
- 전체 주소: 129 Sonoma Boulevard, Vaughan, L4H 1N8, Ontario, Canada
- 거실: Hardwood Floor, Gas Fireplace, O/Looks Backyard
- 주방: Stainless Steel Appl, Backsplash, Pantry
- 리스팅 중개사: Sutton Group-Admiral Realty Inc. - Disclaimer: The information contained in this listing has not been verified by Sutton Group-Admiral Realty Inc. and should be verified by the buyer.

