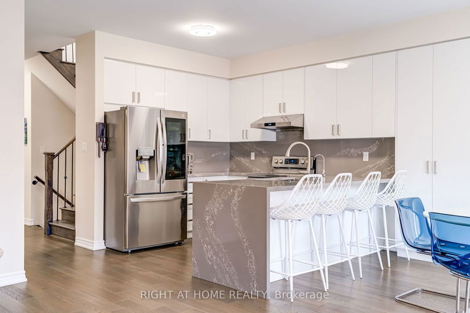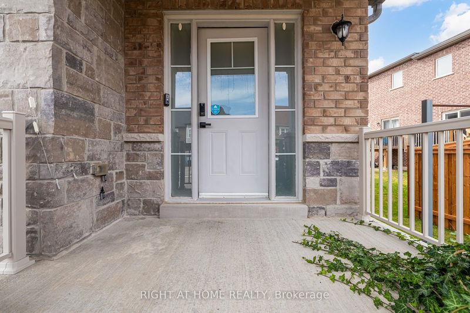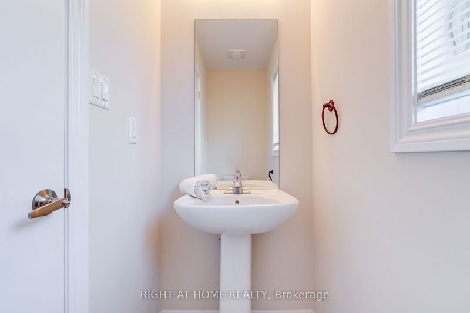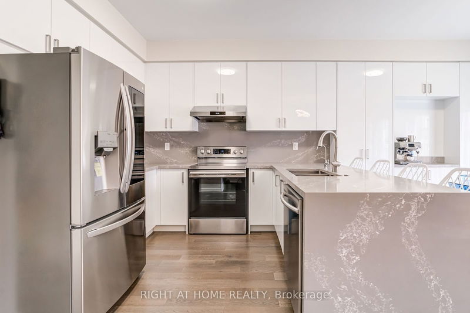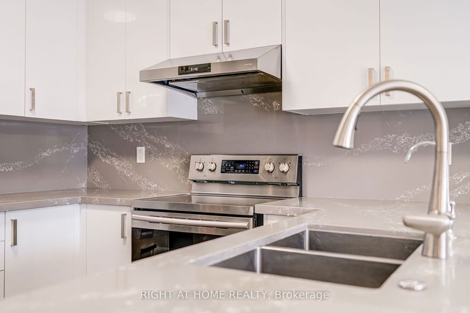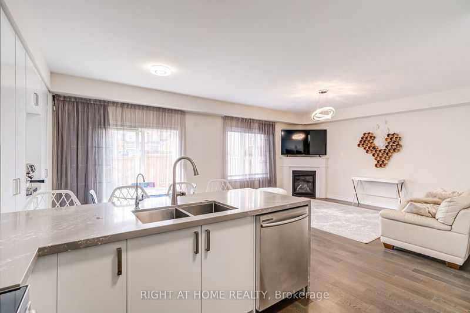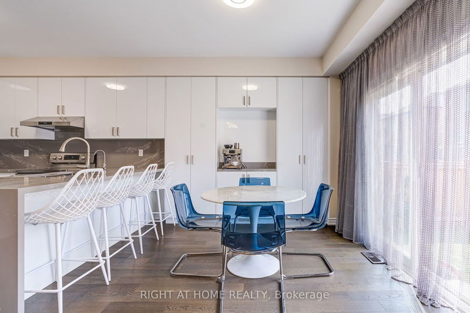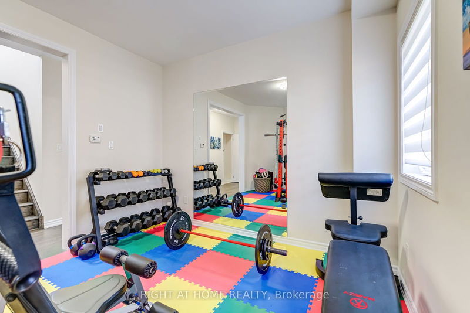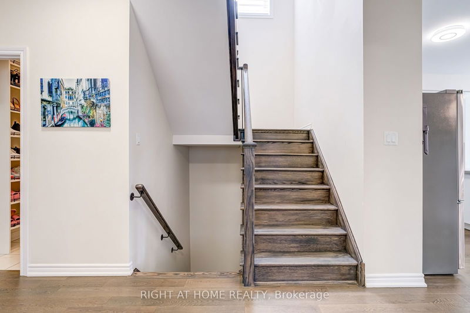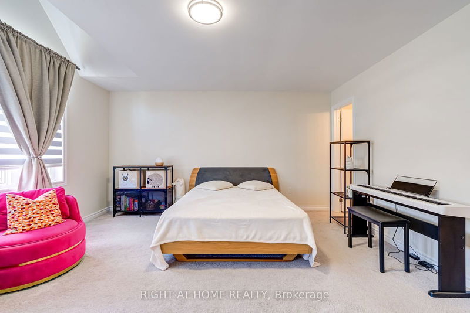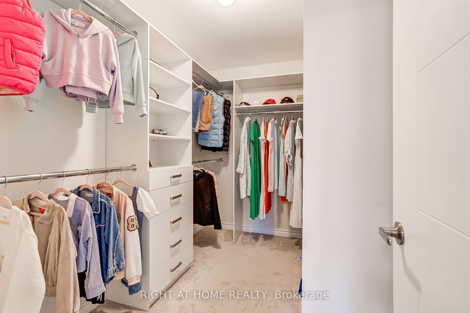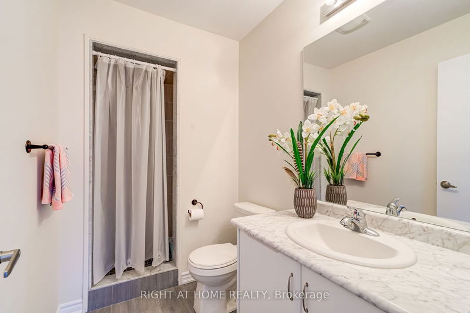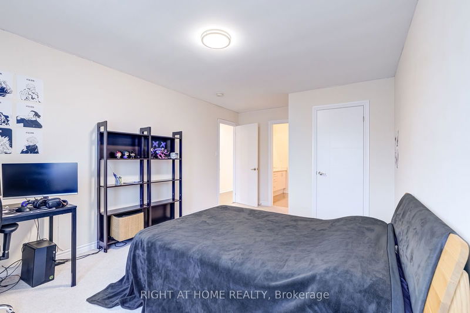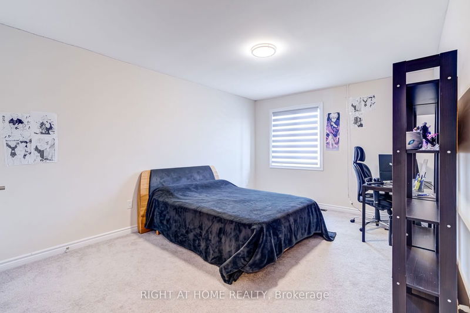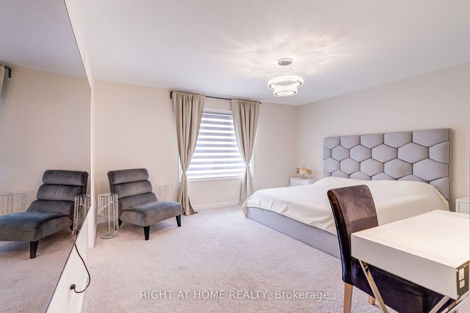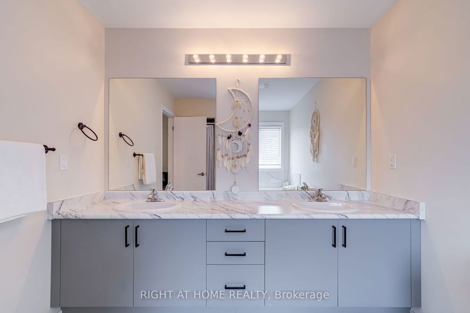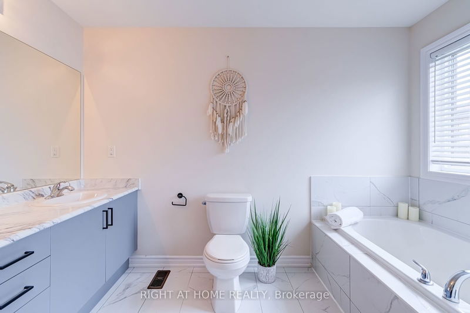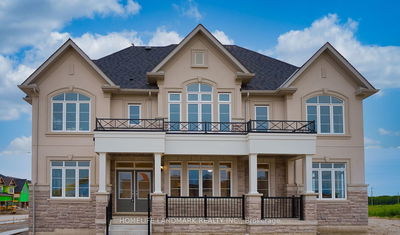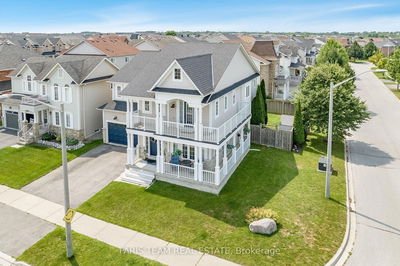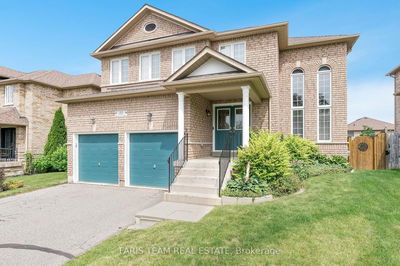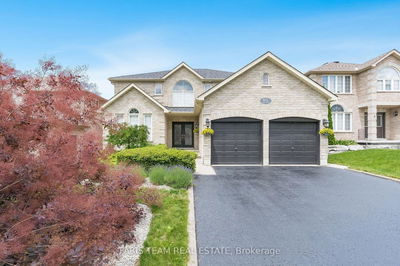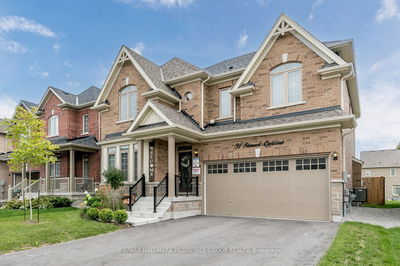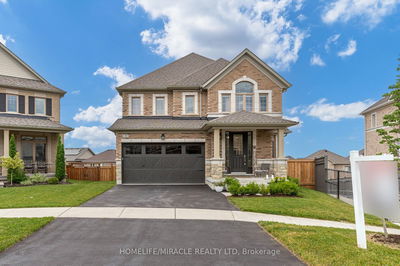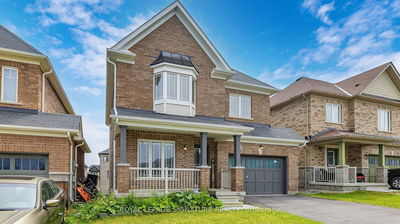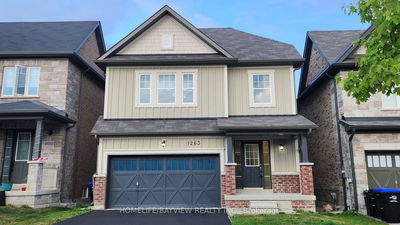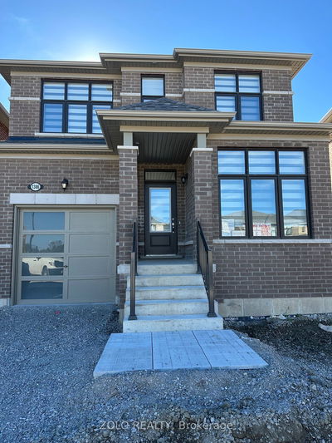Welcome to this spacious detached home in Innisfil! This two-storey residence boasts a brick and stone exterior, creating an impressive curb appeal. Step inside and be greeted by soaring 9-foot ceilings on the main level, creating an open and airy atmosphere throughout. The smooth ceilings on both the main and second levels add a touch of modern sophistication to every room. Hardwood flooring graces the main level, providing a warm and inviting ambiance. The heart of this home is the functional kitchen, featuring extended cabinetry for ample storage and a sleek quartz countertop with matching backsplash. The living room serves as a cozy retreat, centered around fireplace that adds both warmth and character to the space. Custom closets throughout the home offer tailored storage solutions, ensuring a clutter-free living environment. Convenience is key with the main level laundry room, enhanced by a custom shoe organizer to keep your entryway tidy and organized. The fully fenced backyard provides a private outdoor oasis, ideal for relaxation or entertaining. This property features a double garage equipped with a garage door opener for added convenience. Electric vehicle owners will appreciate the Tesla charger installed in the garage. The absence of sidewalks contributes to a quieter, more private street setting. This property is situated just minutes from Lake Simcoe. This home an ideal choice for those seeking a perfect balance between suburban comfort and lakeside living!
부동산 특징
- 등록 날짜: Monday, September 23, 2024
- 가상 투어: View Virtual Tour for 1187 Peelar Crescent
- 도시: Innisfil
- 이웃/동네: Lefroy
- 전체 주소: 1187 Peelar Crescent, Innisfil, L0L 1W0, Ontario, Canada
- 거실: Hardwood Floor, Large Window, Open Concept
- 주방: Stainless Steel Appl, Quartz Counter, Backsplash
- 리스팅 중개사: Right At Home Realty - Disclaimer: The information contained in this listing has not been verified by Right At Home Realty and should be verified by the buyer.

