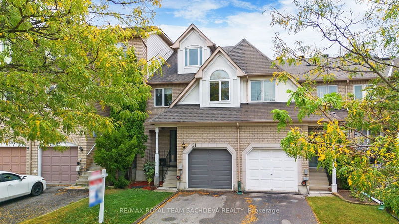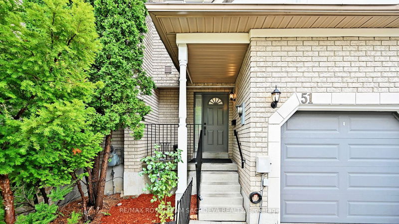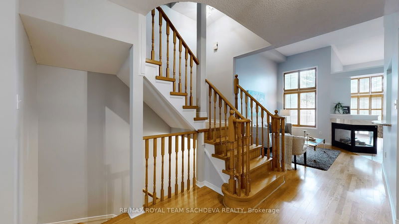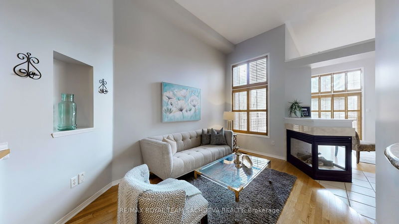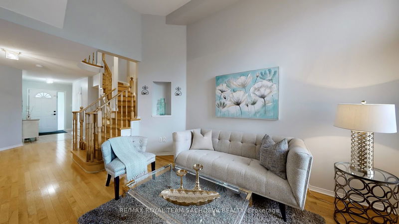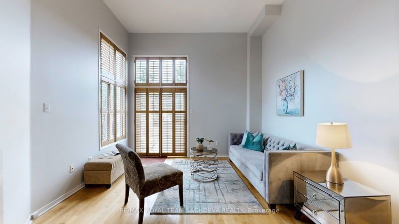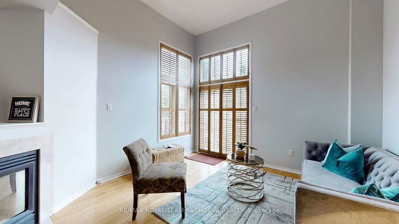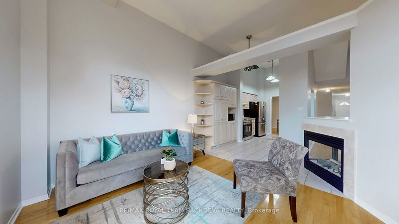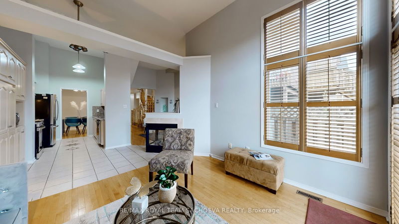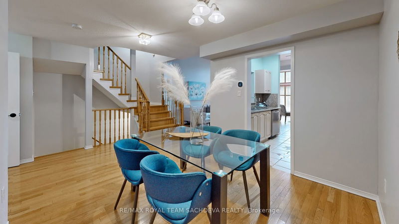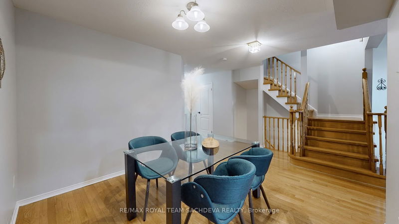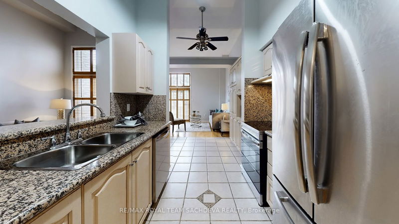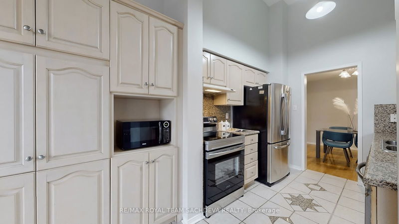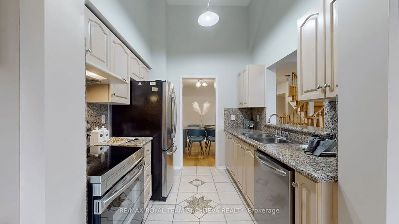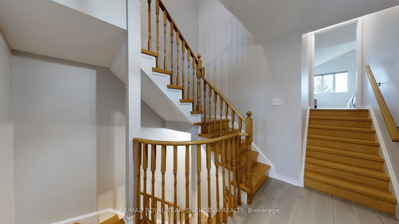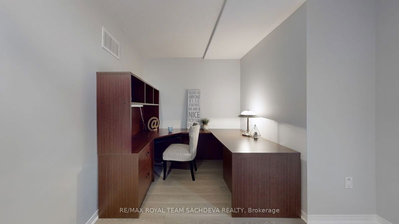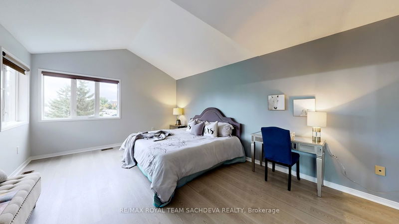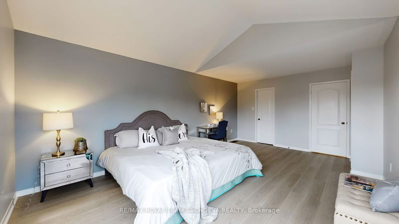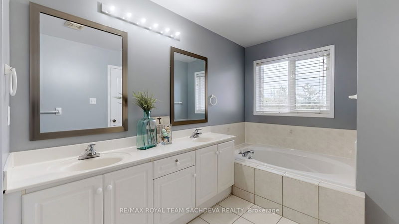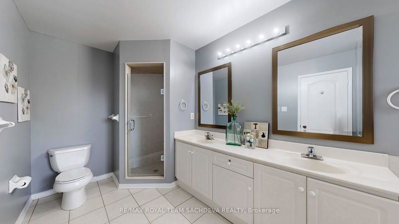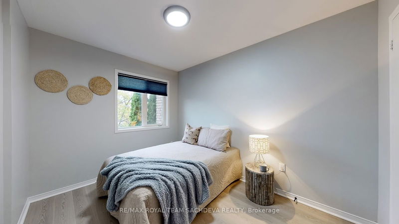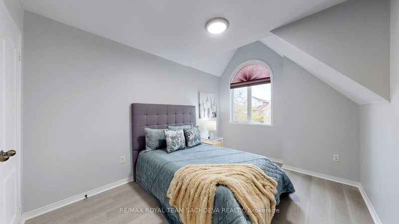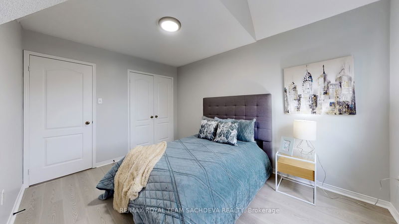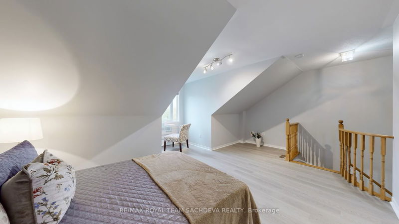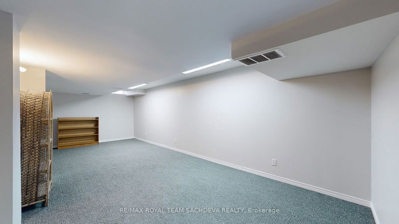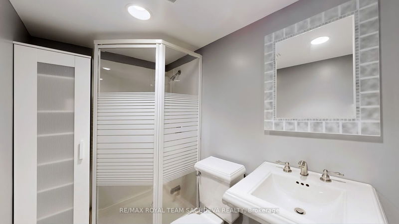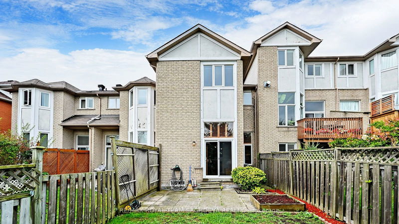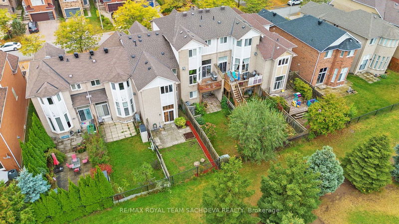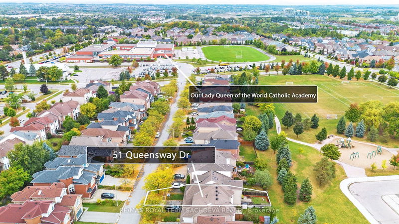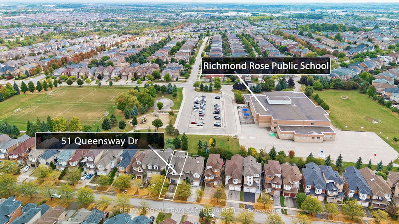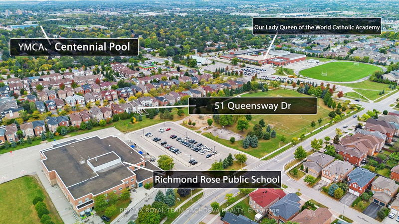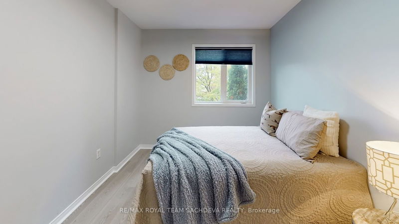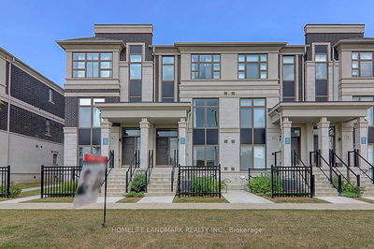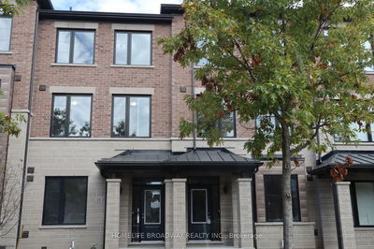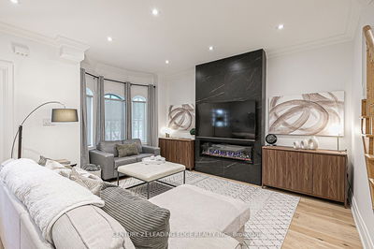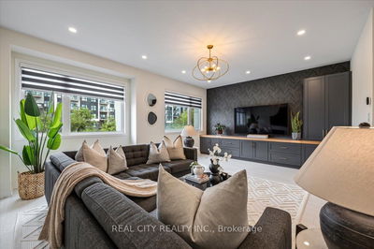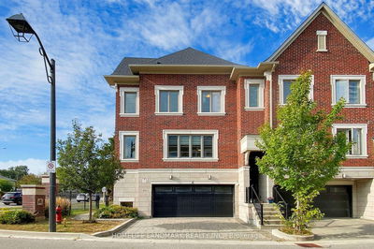Welcome to this stunning, freshly painted 4 bedroom, 5-washroom homeperfect for starters and growing families! The spacious layout features a huge master suite with a luxurious 5-piece ensuite and walk-in closet, offering a private retreat. A charming loft bedroom comes complete with its own closet and ensuite washroom, ideal for guests or older children. The second-floor office area is perfect for those who work from home. Spanning 2183 sqft, plus a beautifully finished basement with a 3-piece washroom and office nook, this home provides ample space for everyone.Recent upgrades make this home truly move-in ready, including a new roof (2021), garage door and opener (2022), gas furnace (2024), hot water tank (2024), and heat pump (2024). New vinyl floors in the bedrooms add a fresh, modern touch, while the 3-sided fireplace brings cozy warmth to the formal dining and living rooms, highlighted by soaring cathedral-style ceilings. Step outside to a private backyard, perfect for relaxation or family gatherings..Located in a highly sought-after school district, you'll enjoy access to top-ranking schools such as Bayview Secondary, Thornlea Secondary, and Alexander Mackenzie. With its blend of modern updates, comfort, and convenience, this home is an absolute gem for any growing family!
부동산 특징
- 등록 날짜: Tuesday, September 24, 2024
- 가상 투어: View Virtual Tour for 51 Queensway Drive
- 도시: Richmond Hill
- 이웃/동네: Rouge Woods
- 중요 교차로: Bayview/Major Mackenzie
- 전체 주소: 51 Queensway Drive, Richmond Hill, L4S 1S1, Ontario, Canada
- 거실: Hardwood Floor
- 주방: Ceramic Floor, B/I Dishwasher, Eat-In Kitchen
- 가족실: Hardwood Floor, Fireplace, W/O To Patio
- 리스팅 중개사: Re/Max Royal Team Sachdeva Realty - Disclaimer: The information contained in this listing has not been verified by Re/Max Royal Team Sachdeva Realty and should be verified by the buyer.

