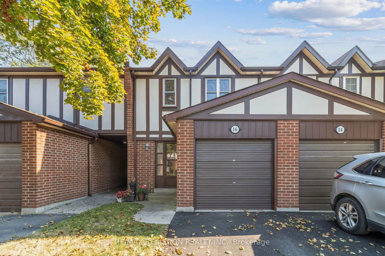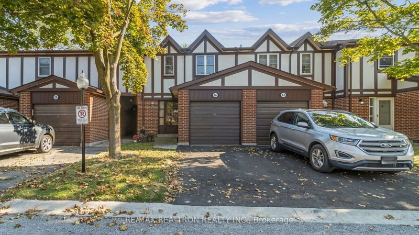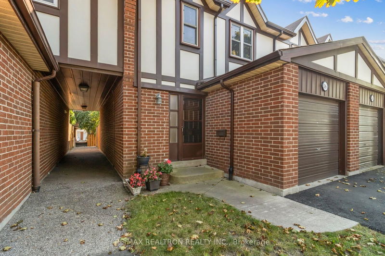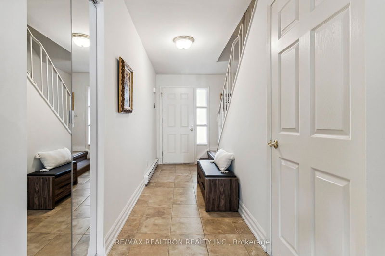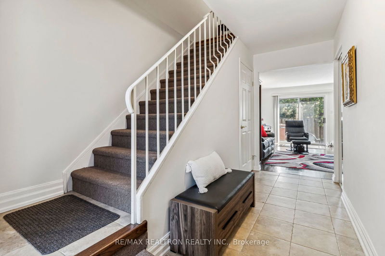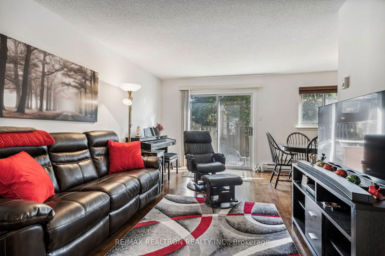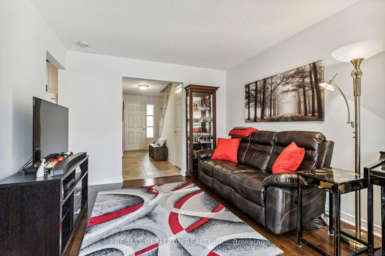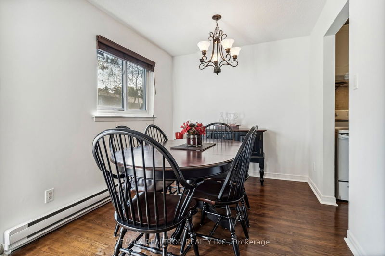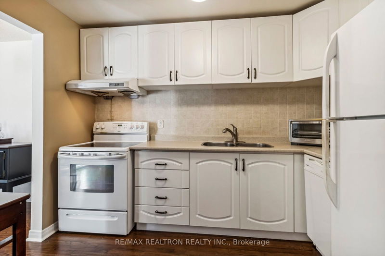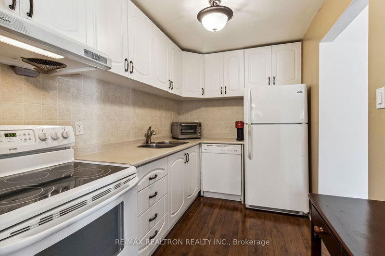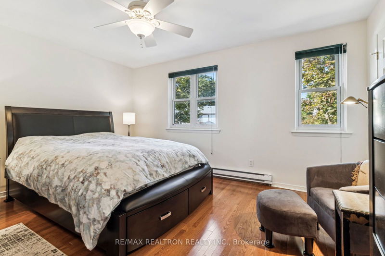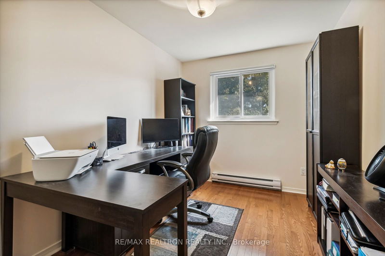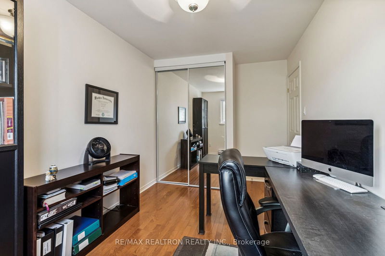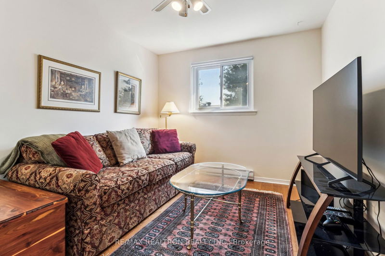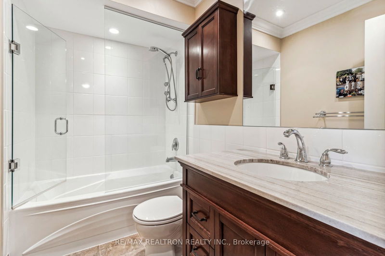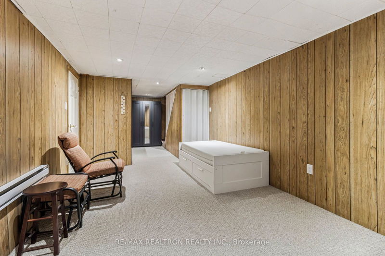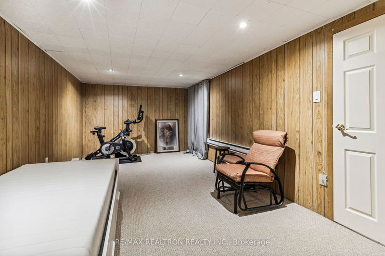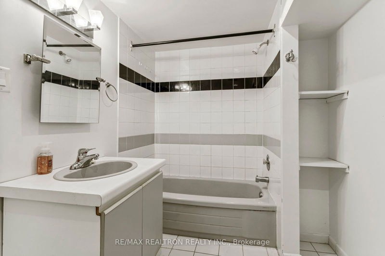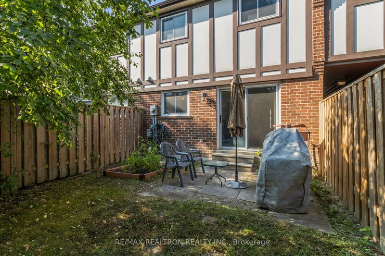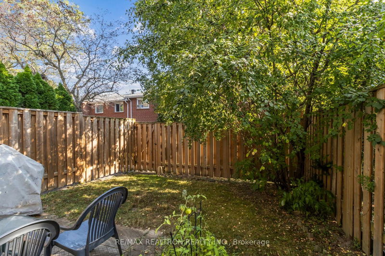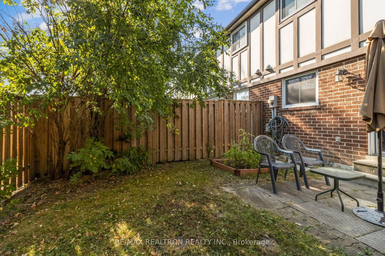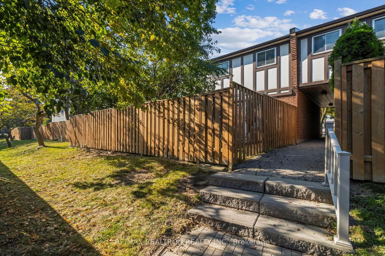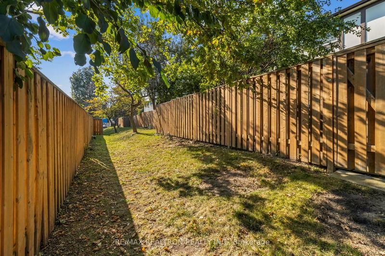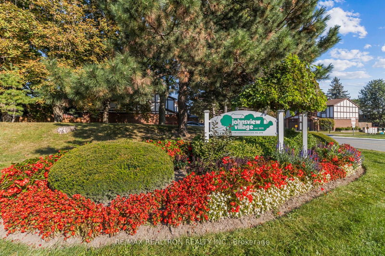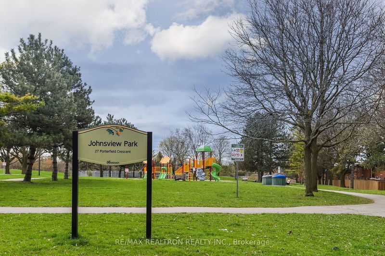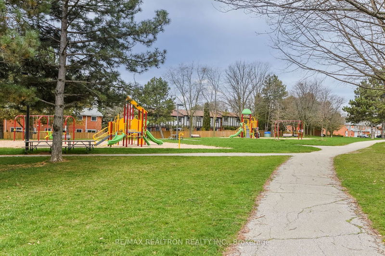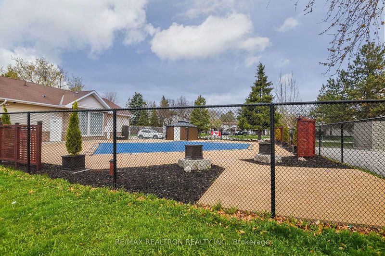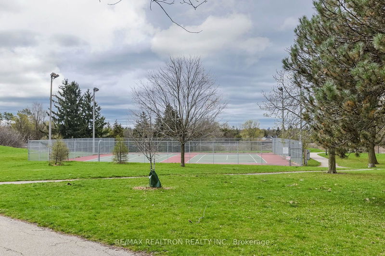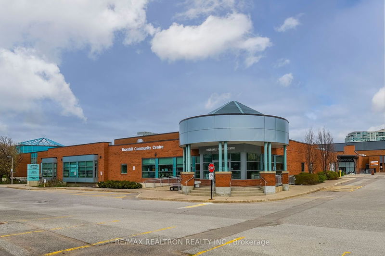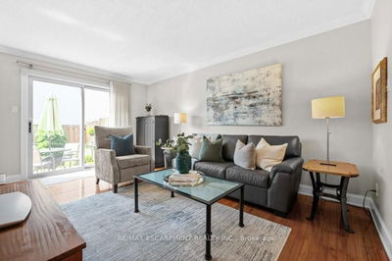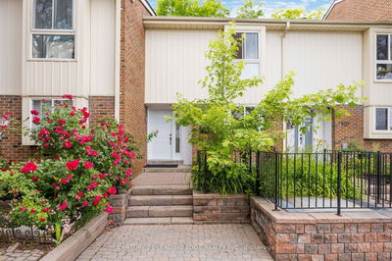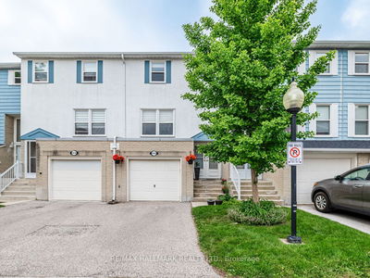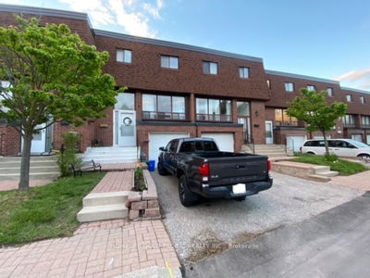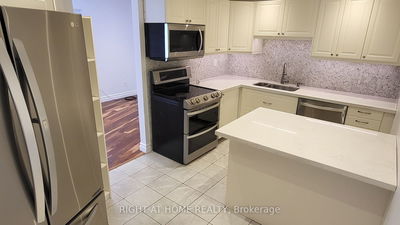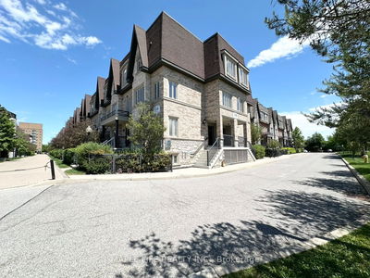Welcome to your charming brick townhome, where bright, sunlit spaces meet comfort! This lovely home features a south-facing backyard that invites in an abundance of natural light, complemented by a private driveway for your convenience. Nestled in the heart of Thornhill, you will find yourself in the highly coveted Johnsview Village community. Step inside to discover a thoughtfully designed layout. The main floor boasts an open living area with sliding doors that effortlessly transition to your serene outdoor retreat. The separate dining area sets the stage for memorable family meals and entertaining friends, while the well-appointed kitchen offers ample storage and functionality for all your culinary needs. As you head upstairs, youll find three inviting bedrooms, including a spacious primary suite featuring a walk-in closet and a tastefully updated 4-piece bathroom. The lower level reveals a versatile recreation room that can adapt to your lifestyle. Another 4-piece bathroom completes this wonderful space, ensuring comfort and convenience throughout the home. This townhome is not just a place to live; its a place to thrive. Welcome home!
부동산 특징
- 등록 날짜: Tuesday, September 24, 2024
- 도시: Markham
- 이웃/동네: Aileen-Willowbrook
- 중요 교차로: Bayview/John
- 전체 주소: 16 Harris Way, Markham, L3T 5A7, Ontario, Canada
- 거실: W/O To Yard, Hardwood Floor, Combined W/Dining
- 주방: Ceramic Back Splash, Hardwood Floor, Updated
- 리스팅 중개사: Re/Max Realtron Realty Inc. - Disclaimer: The information contained in this listing has not been verified by Re/Max Realtron Realty Inc. and should be verified by the buyer.

