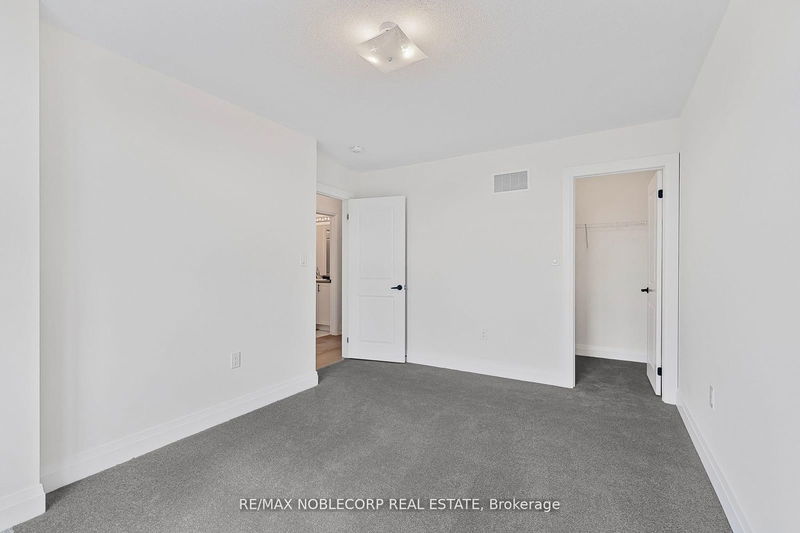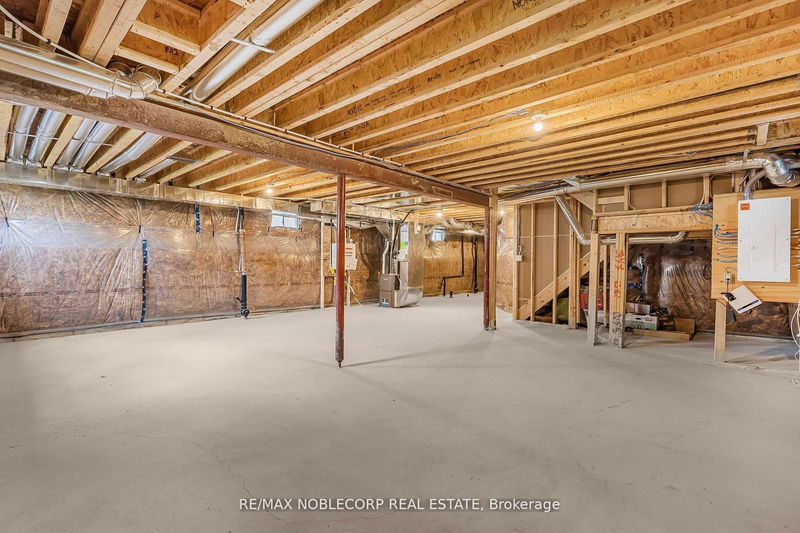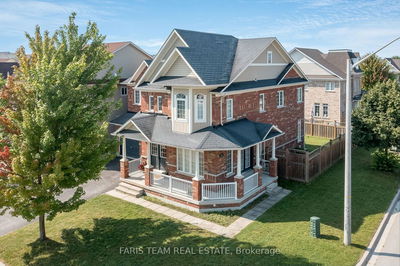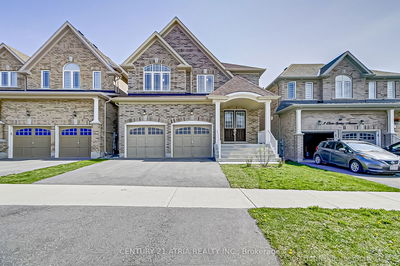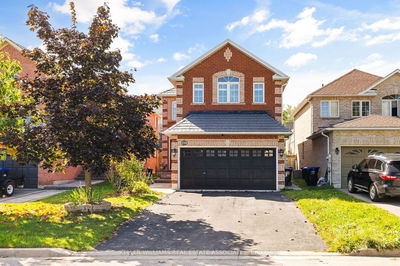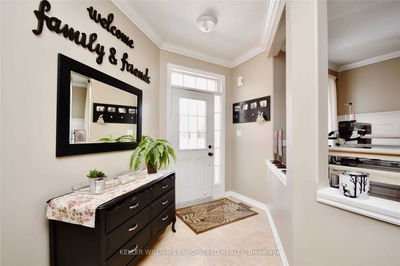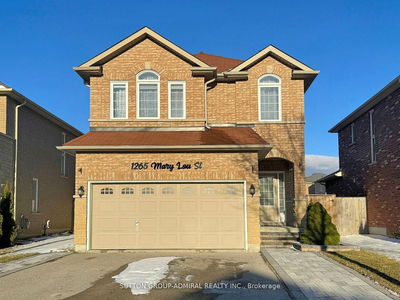This Newly Built Home Features A Functional Open Concept Layout, 9 Foot Ceilings, Smooth Ceilings On The Main Floor With Pot Lights & Modern Black LED Light Fixtures. The Hardwood Floors Are 5 Inch Red Oak On The Main Floor & In The Hallway On The Upper Level. The Baseboards & All Window Trim Are Contemporary/Modern. The Staircase Is Upgraded With Black Metal Pickets & Square Oak Posts. *Black Modern Door Handles Throughout The Home. The Kitchen Features Two Tone Cabinetry (White Uppers & Dark Lowers) With A Black Handles, A Large Custom Island With Additional Storage Space In The Front Of The Island, Quartz Counter Tops,An Electrical Plug, & An Upgraded Stainless Steel Large Double Sink. The Upgraded Appliances Are The Double Door Fridge, & Stove. *A Gas Line For The BBQ In The Backyard. The Laundry Room Is Conveniently Located On Upper Level With A Linen Closet & Full Sink. *Two Upgraded Large Windows In The Basement* A Must See!
부동산 특징
- 등록 날짜: Tuesday, September 24, 2024
- 가상 투어: View Virtual Tour for 1533 Harker Street
- 도시: Innisfil
- 이웃/동네: Alcona
- Major Intersection: Sixth Line & Angus St
- 전체 주소: 1533 Harker Street, Innisfil, L9S 4R7, Ontario, Canada
- 주방: Tile Floor, Centre Island, Window
- 리스팅 중개사: Re/Max Noblecorp Real Estate - Disclaimer: The information contained in this listing has not been verified by Re/Max Noblecorp Real Estate and should be verified by the buyer.






























