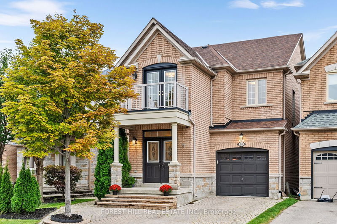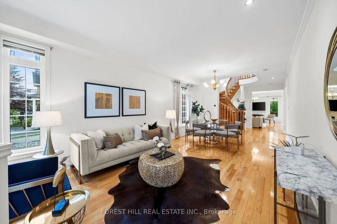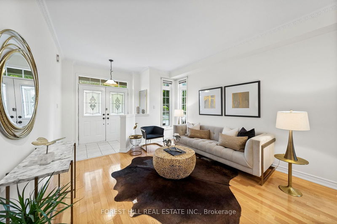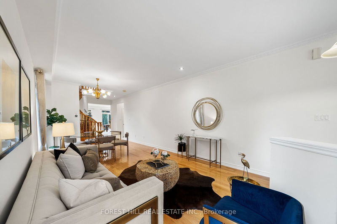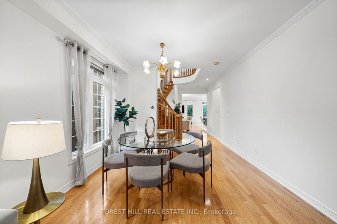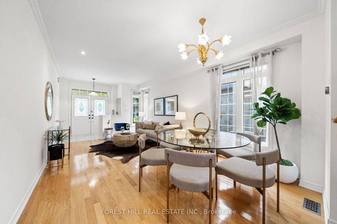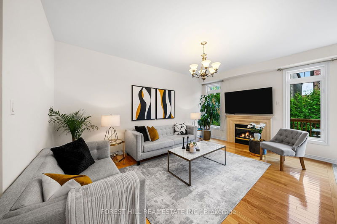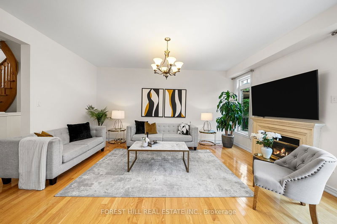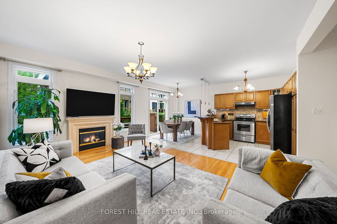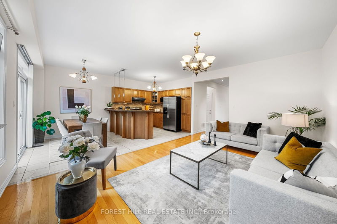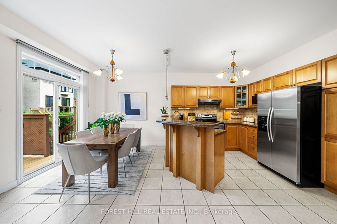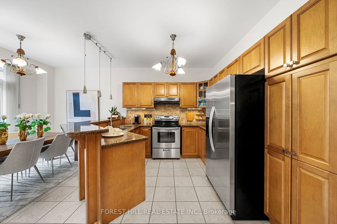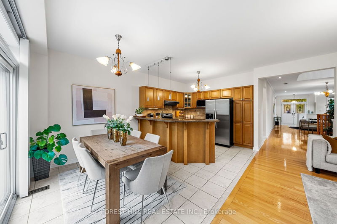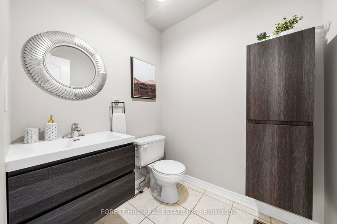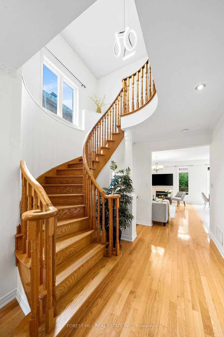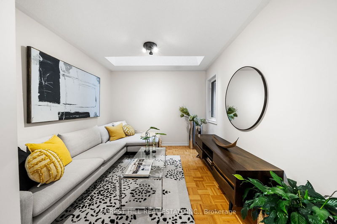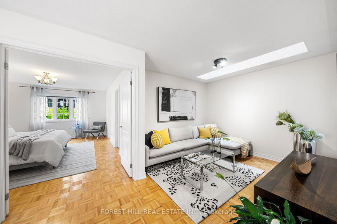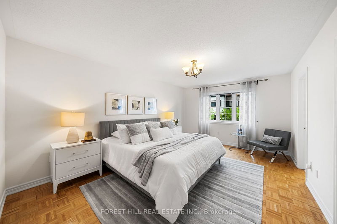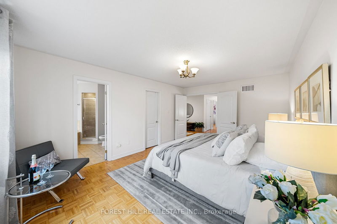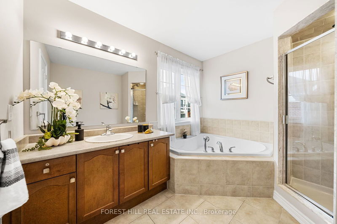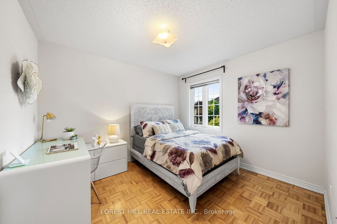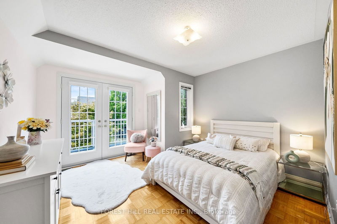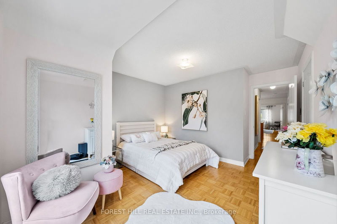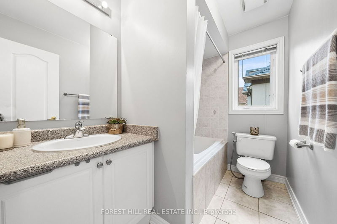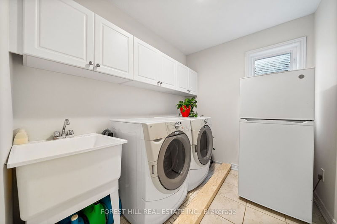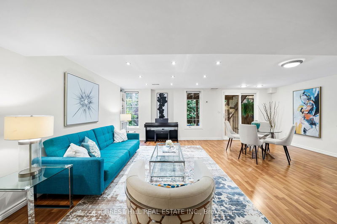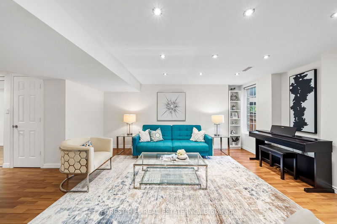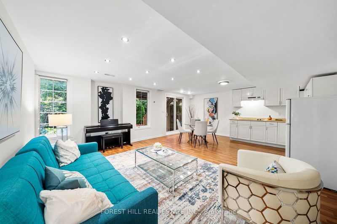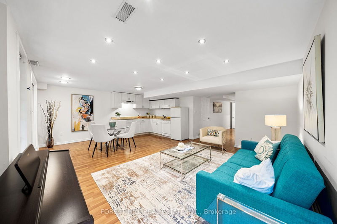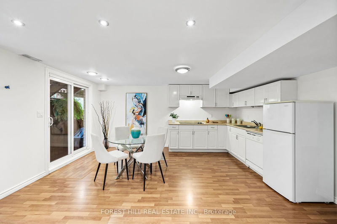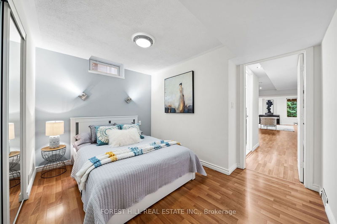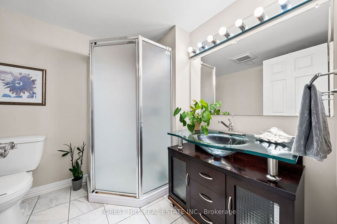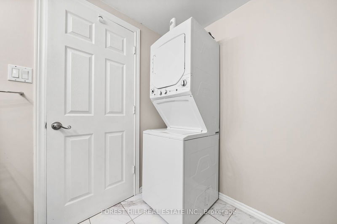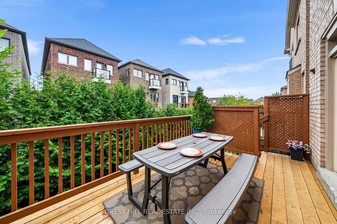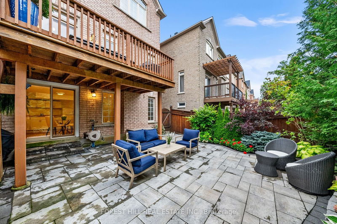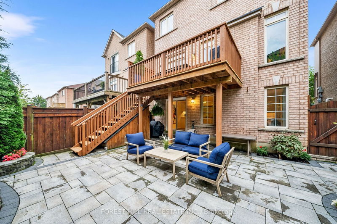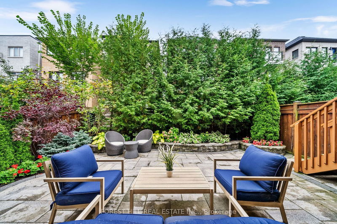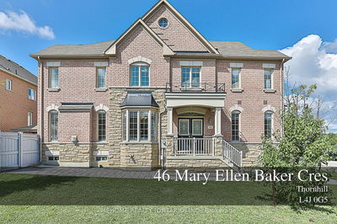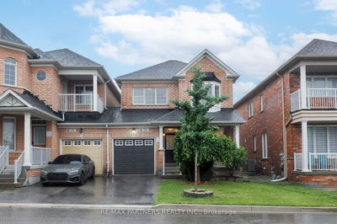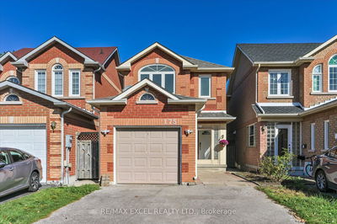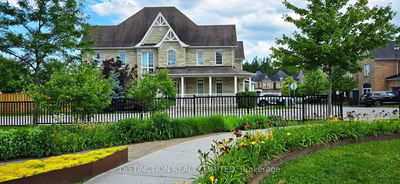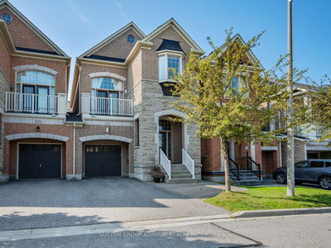***Rarely-Offered*** Exceptional Bright Family Home W/Excellent Curb-Appeal Located In Prestigious Thornhill Woods, Celebrated For Its Top-Ranked Schools & Numerous Amenities. Spacious Foyer W/Double Main-Entrance Dr & Open Concept Living Rm/Dining Rm.Family Size Kitchen W/S-S Appl & Eat-In Area W/O To A Spacious Deck & Fully Fenced Private Backyrd . Surrounded By Lush Greenery, The Backyard Offers A Private & Tranquil Retreat.* Gorgeous, Bright Fam Rm W/ Gas Fireplace. A Wonderful Opportunity For A 2nd Flr Family Rm /Den With Plenty Of Natural Light & A Skylight (*Can Also Be Used As A 4th Bdrm*)--Practically-Laid 2Flr Laundry Room**Lavish Prim Bedrm Retreat W/4 Pcs Ensuite+W/I Closet. All Sunny Bright Bedrooms**Fully Finished---Open Concept Walk-Out Basement* W/Large Rec Rm, Secound Kitchen, Bedrm, Washrm, Secound Laundry & Optimal Storage Area*--Feels Like A Main Level--*Spacious/Comfortable Living Space W/2Kitchens (Main/Bsmnt)/2 Set Of Washer/Dryer(Mai/Bsmnt) & A Must See Home To Appreciate .*** Walk To Top Ranked Schools,Parks,Shops, Hway 407. Wide Interlocking Driveway* Park More Cars (No Sidewalk), Newer Deck Flooring & Stairs (2024), Newer Heat Pump (2024), Elec Car Charger(2022), Backyard Interlocking & Landscaping (2020), U/G Sprinkler Sys In Backyard (2021), Freshly Painted * Convenient Location To All Amenities**Suitable For A Large Fam Or Potential Income Opportunity Hm*A Must See Home*
부동산 특징
- 등록 날짜: Tuesday, September 24, 2024
- 도시: Vaughan
- 이웃/동네: Patterson
- 중요 교차로: Bathurst/Hwy 7/ Thornhill Wood
- 전체 주소: 65 Dewpoint Road, Vaughan, L4J 9E1, Ontario, Canada
- 거실: Hardwood Floor, Pot Lights, Combined W/Dining
- 가족실: Hardwood Floor, Gas Fireplace, Open Concept
- 주방: Granite Counter, Ceramic Floor, Stainless Steel Appl
- 주방: Eat-In Kitchen, Sliding Doors
- 리스팅 중개사: Forest Hill Real Estate Inc. - Disclaimer: The information contained in this listing has not been verified by Forest Hill Real Estate Inc. and should be verified by the buyer.

