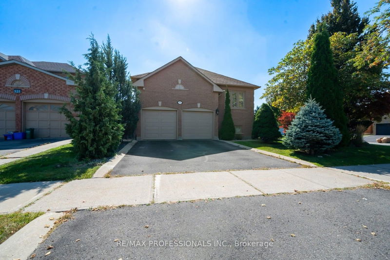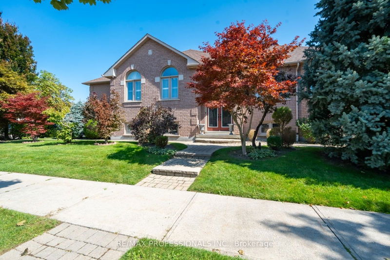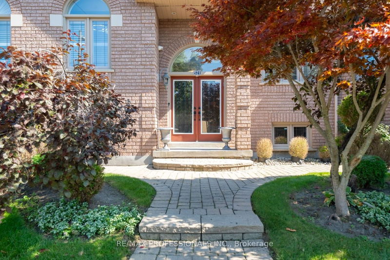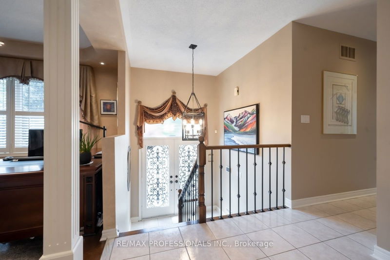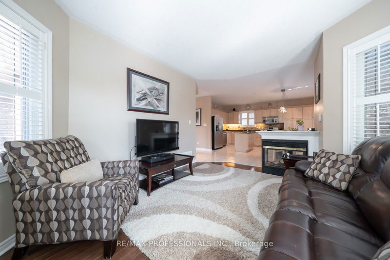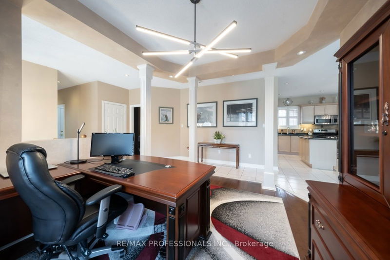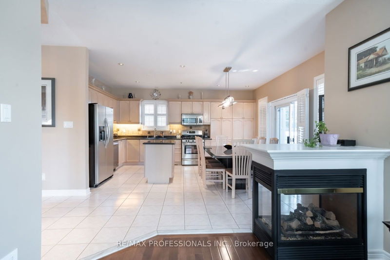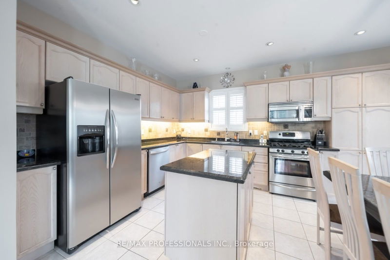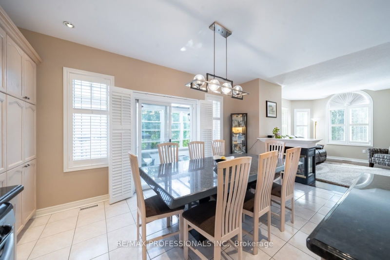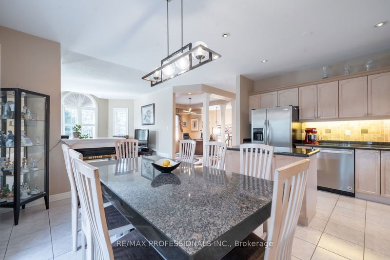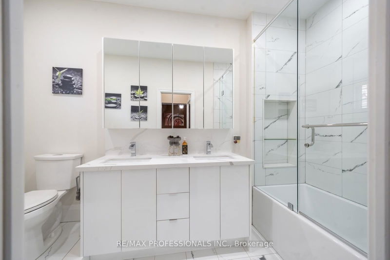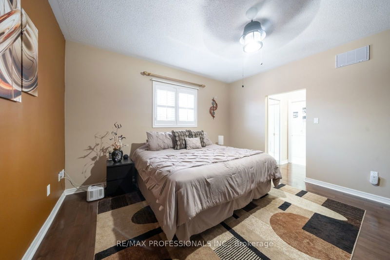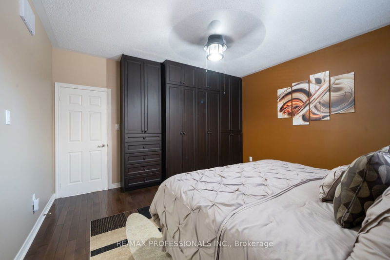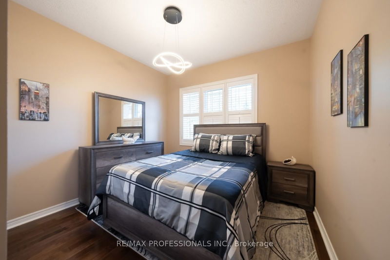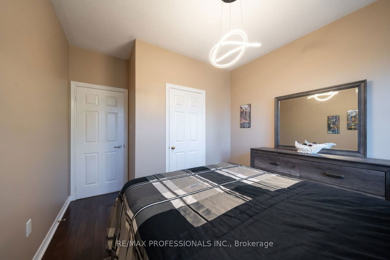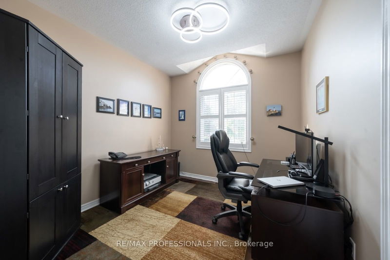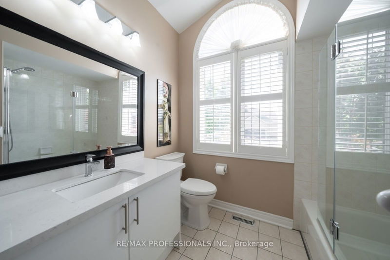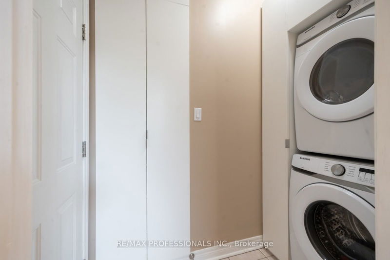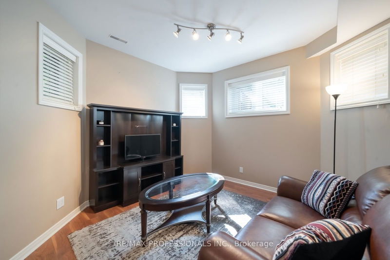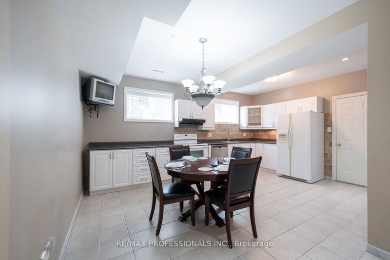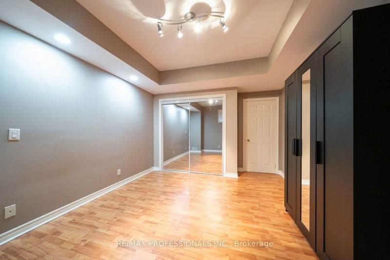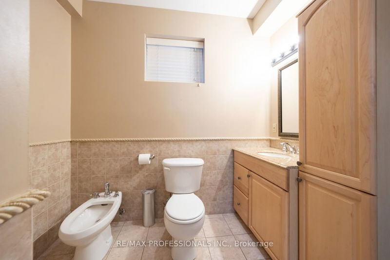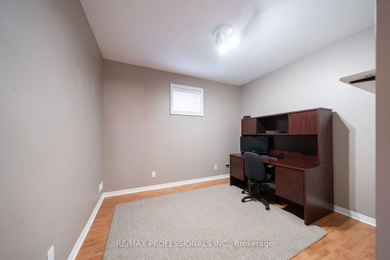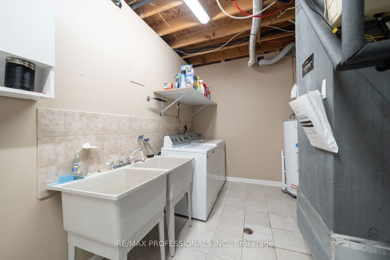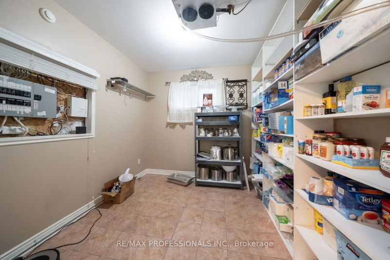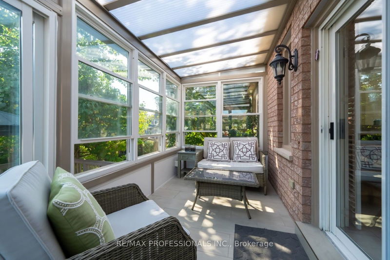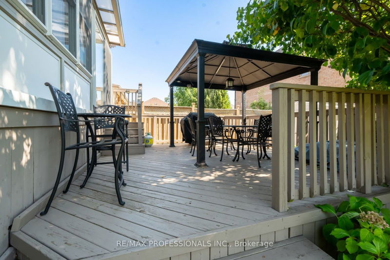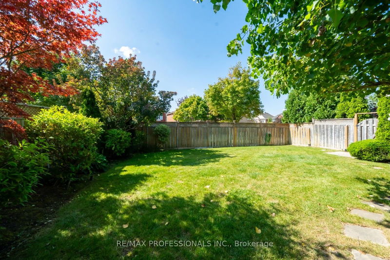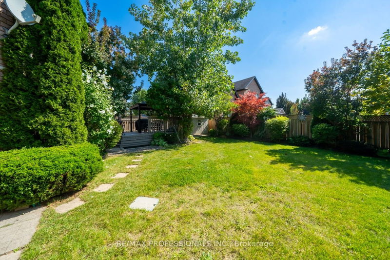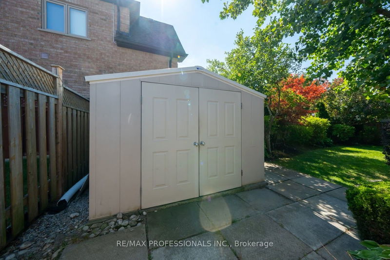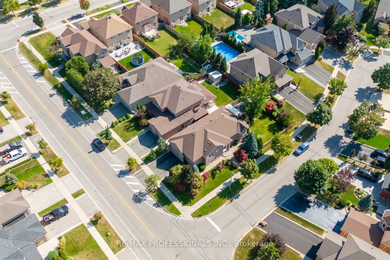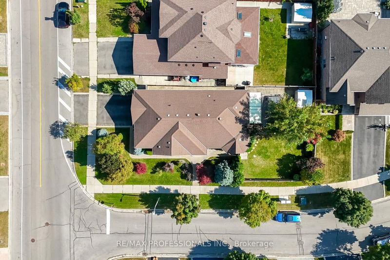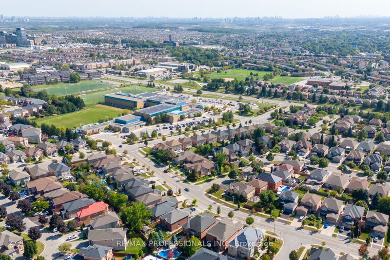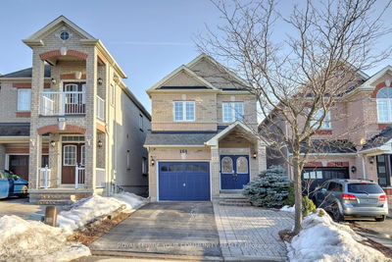Rare 3+2 Bedroom Raised Bungalow on a Premium Corner Lot with approx 100k in renovation over the past 4 years. The Home is perfect for a growing family, downsizers, multifamily or anyone looking for a large home with minimal maintenance. Walk into the main floor that includes Hardwood Floors in the Living, Dining room & Bedrooms, a lot of natural light coming from all of the windows throughout the home, and a gigantic eat in kitchen which includes under cabinet lighting, pot lights and S/S Appliances. The Living room is perfect for entertaining while cooking or just relaxing with the gas fireplace on. The Large Primary bedroom includes Hardwood flooring, Custom Wall Unit "armoire" perfect for the extra large wardrobe, His / Her Walk-in Closets with custom closet organizers and a Renovated 4 PC Ensuite. All 3 bedrooms have custom closet organizers. Walk out to your landscape backyard that includes an irrigation system, Gazebo and high end table and chairs. The Loft in the Garage is perfect for storing all items that may not be needed for everyday use and is very easy to access. From the front door walk into the basement that is perfect as an in-law suite. the Basement includes 2 Bedrooms, Large Family & Dining Room, 4 PC Washroom, Gigantic Eat in Kitchen, cold room, 9 ft Ceilings and a ton of large windows which is perfect for natural light. This home has 2 separate laundry rooms, one on each floor. Closets (20), Primary Bathroom (20), Main Floor Light Fixtures(22) Insulation topped up to R60 (22), Roof (14), Ac (18), Furnace (17)
부동산 특징
- 등록 날짜: Tuesday, September 24, 2024
- 도시: Vaughan
- 이웃/동네: Maple
- 중요 교차로: McNaughton / Keele
- 전체 주소: 521 Cunningham Drive, Vaughan, L6A 2H1, Ontario, Canada
- 주방: Modern Kitchen, W/O To Sunroom, Open Concept
- 거실: Hardwood Floor, Window, Open Concept
- 주방: Eat-In Kitchen, Large Window, Open Concept
- 가족실: Gas Fireplace, Window
- 리스팅 중개사: Re/Max Professionals Inc. - Disclaimer: The information contained in this listing has not been verified by Re/Max Professionals Inc. and should be verified by the buyer.

