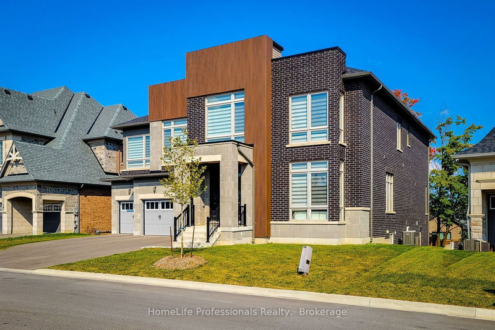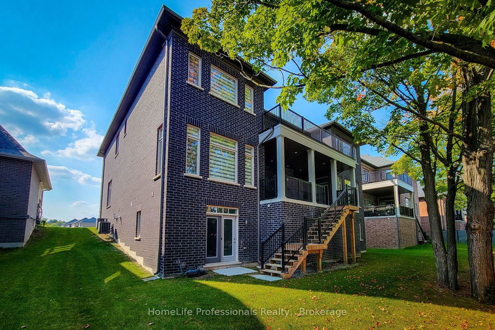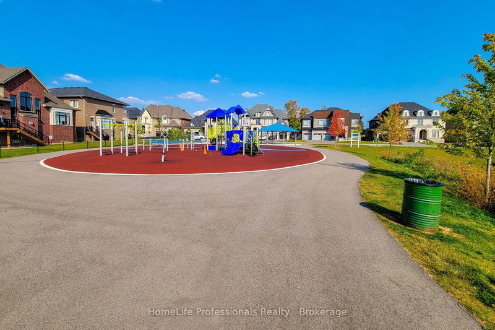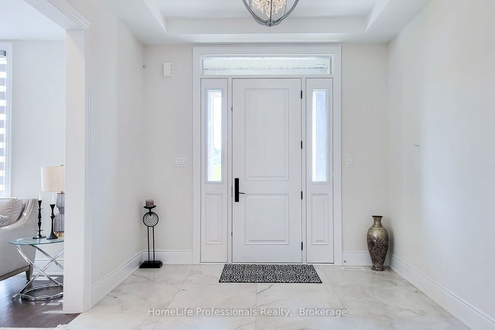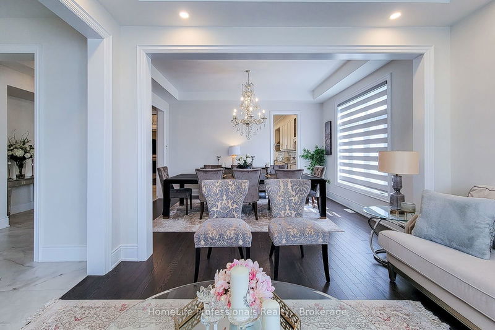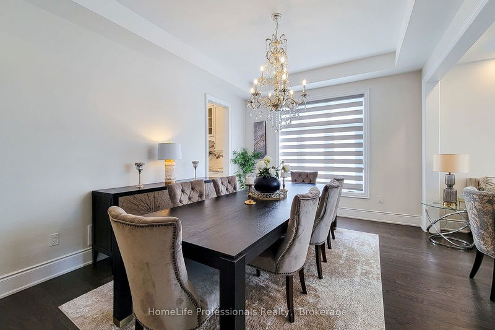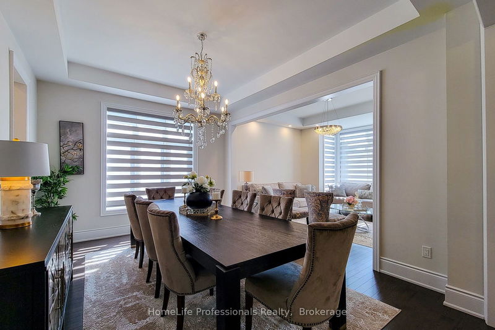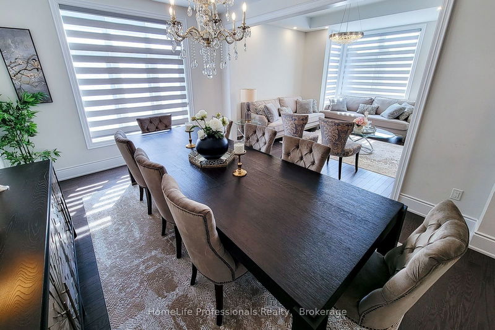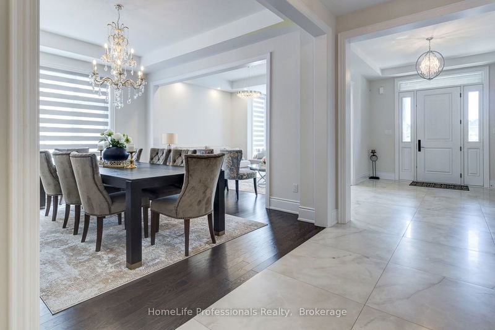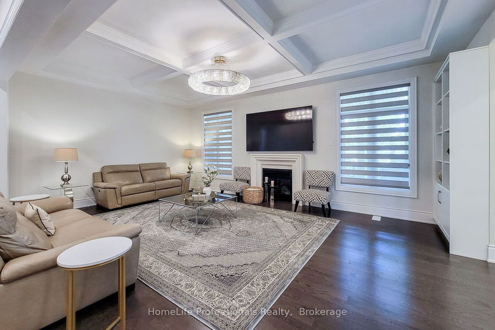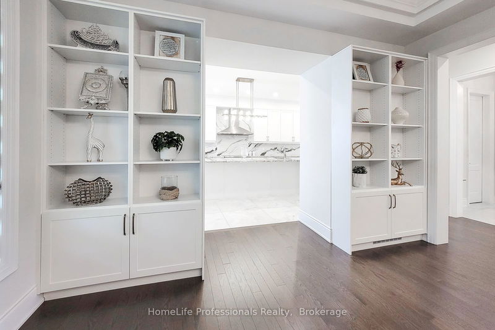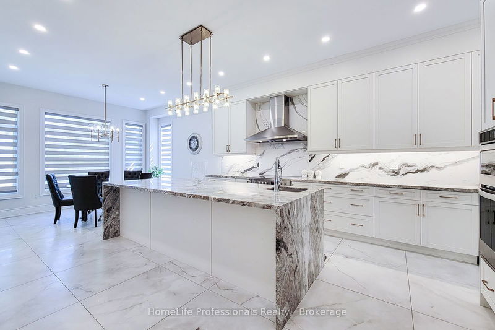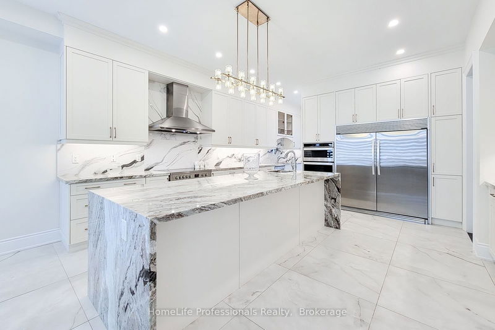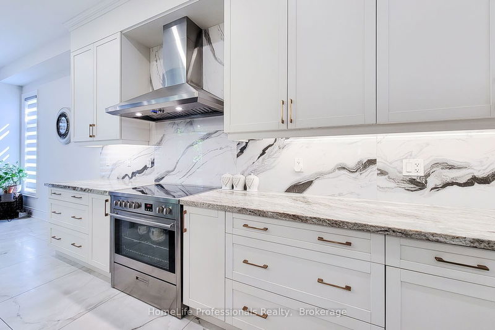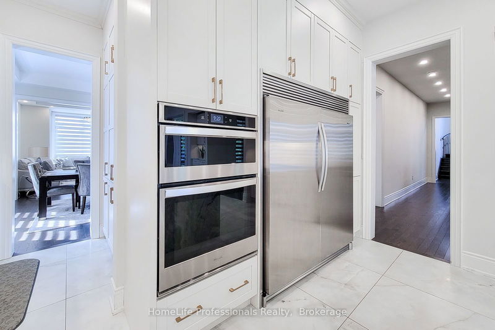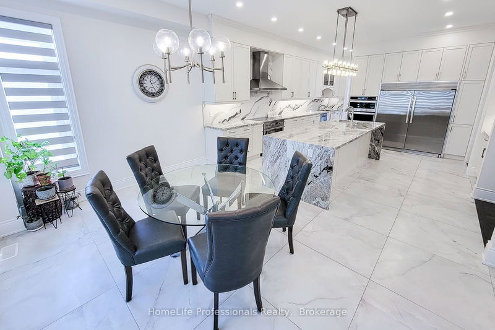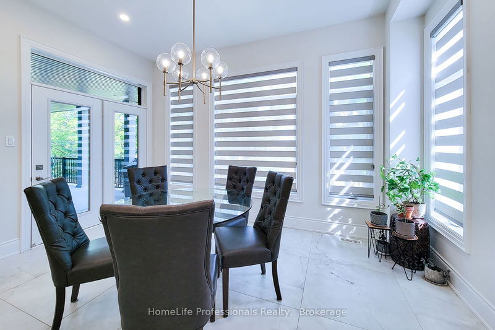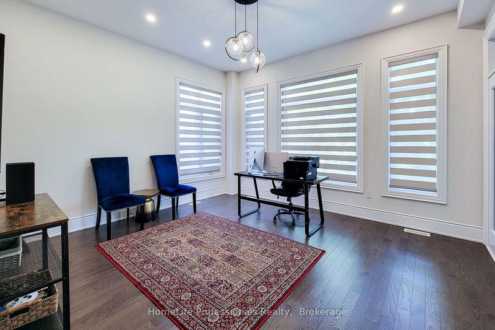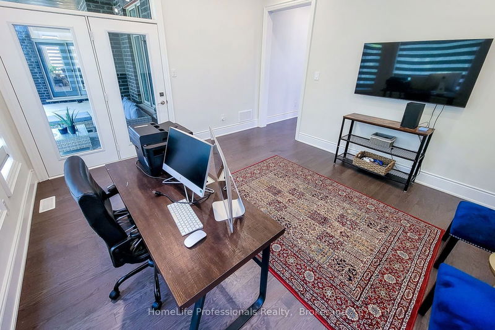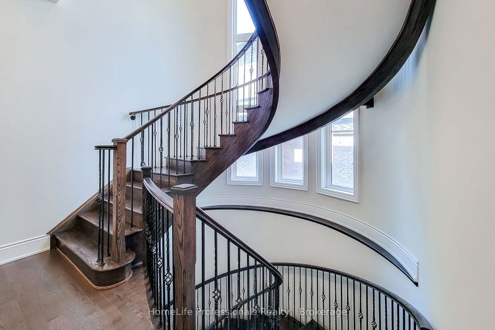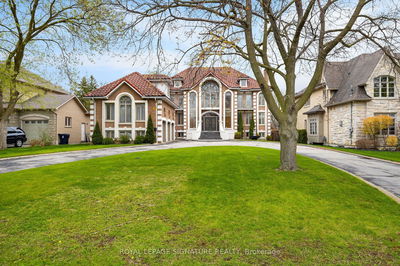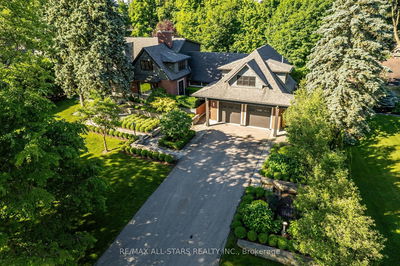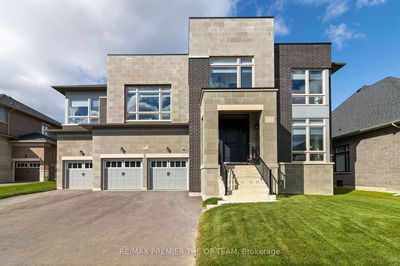Experience the pinnacle of luxury living at 90 Stokes Drive, where nearly 7,000 sq ft of meticulously designed space beckons. This exceptional residence offers 5+2 bedrooms and 7 lavish bathrooms, including a master bedroom retreat featuring a serene sitting room, dual walk-in closets, and a private balcony. The open concept main floor boasts a chef's kitchen with a striking granite waterfall island, built-in appliances, and exquisite lighting, all set against the backdrop of stunning hardwood floors and elegant tiles. Enjoy seamless indoor-outdoor living with a rear deck overlooking the backyard. The fully finished walkout basement, complete with a separate entrance, is thoughtfully designed as a luxurious in-law suite with its own kitchen and laundry room. Additional highlights include a triple-car garage, 4-car driveway, custom closets, and a well-appointed mudroom. Located directly across from Kennedy Park, near top-rated schools, parks, shopping, and dining, this home offers an unparalleled blend of elegance and convenience for discerning families.
부동산 특징
- 등록 날짜: Tuesday, September 17, 2024
- 도시: King
- 이웃/동네: Nobleton
- 중요 교차로: KING RD TO TOMLINSON TO STOKES
- 전체 주소: 90 Stokes Drive, King, L0G 1N0, Ontario, Canada
- 주방: Main
- 거실: Main
- 거실: Bsmt
- 주방: Bsmt
- 리스팅 중개사: Homelife Professionals Realty, Brokerage - Disclaimer: The information contained in this listing has not been verified by Homelife Professionals Realty, Brokerage and should be verified by the buyer.


