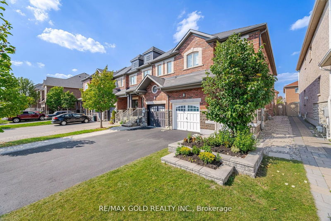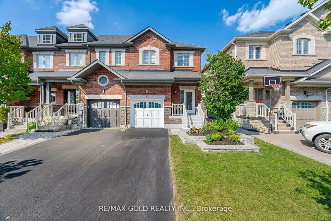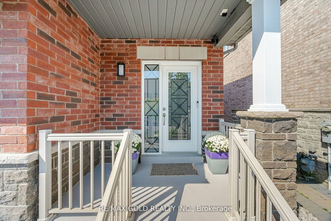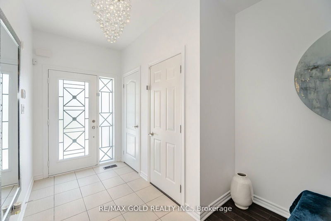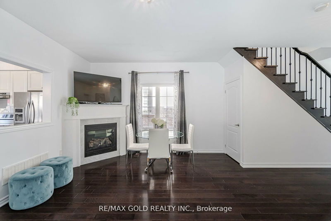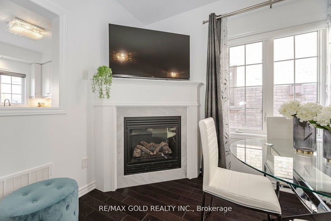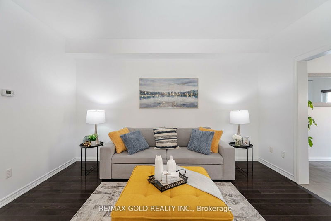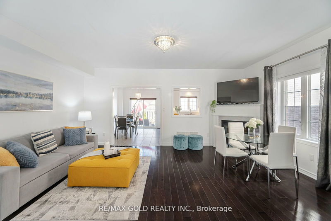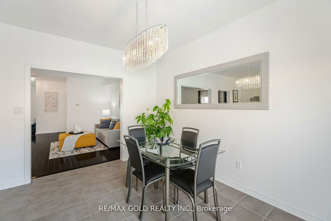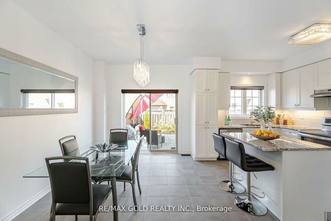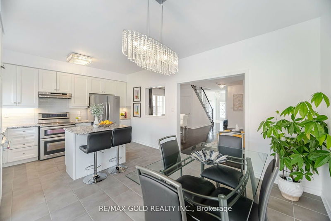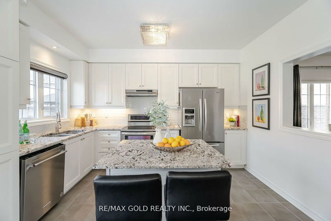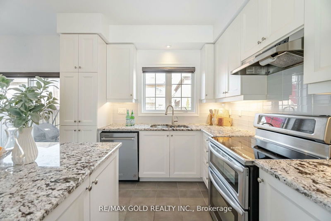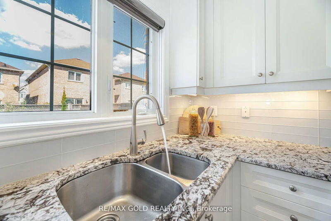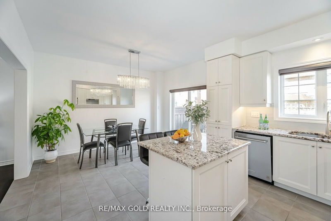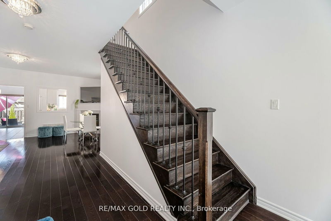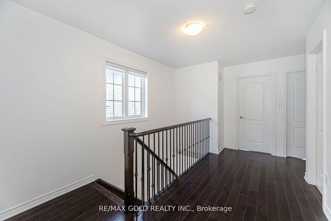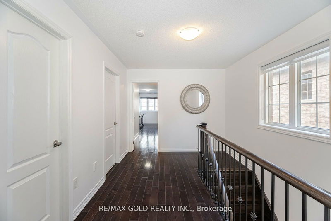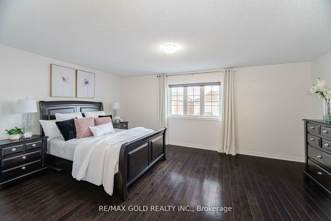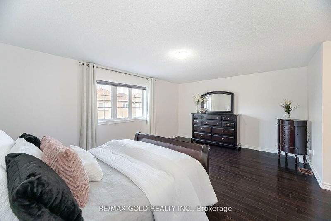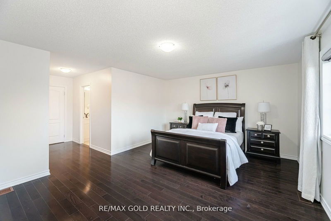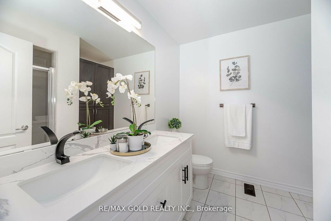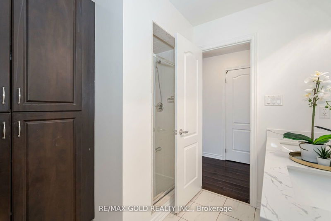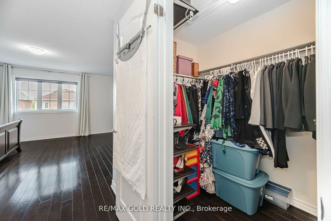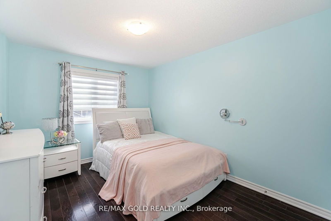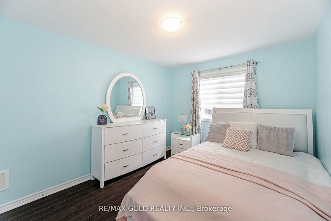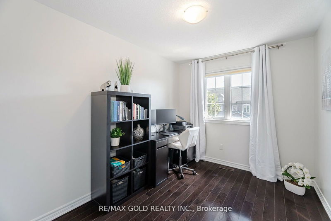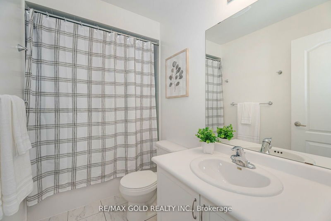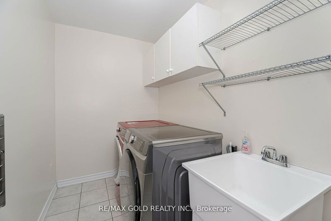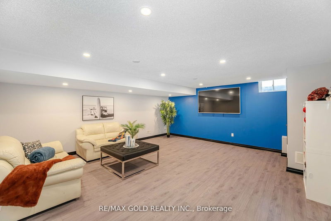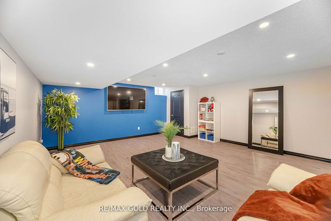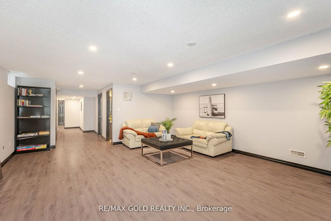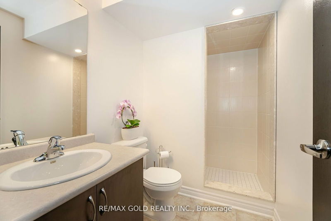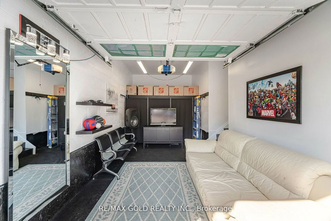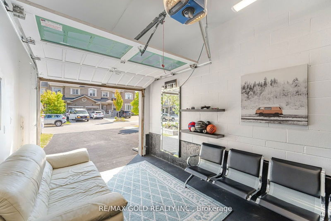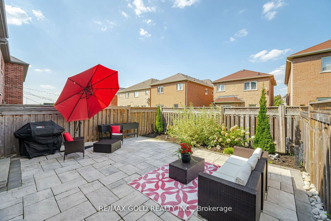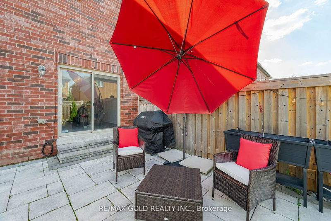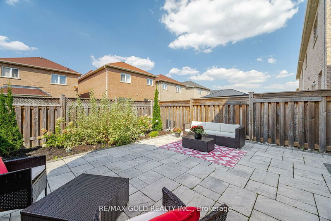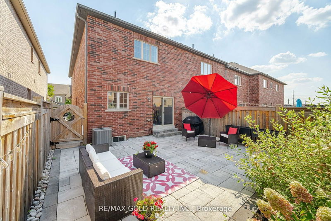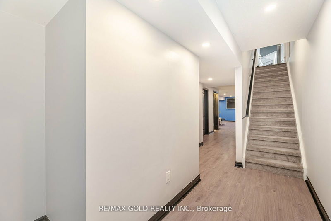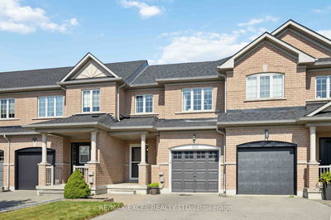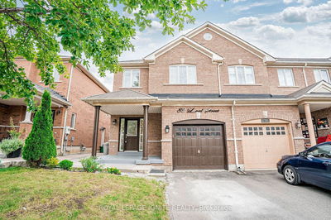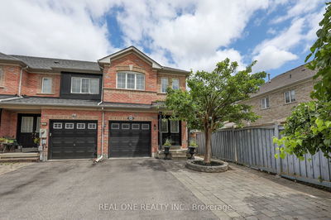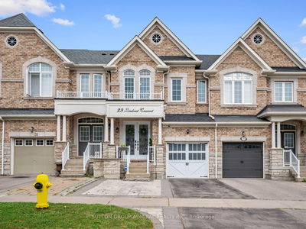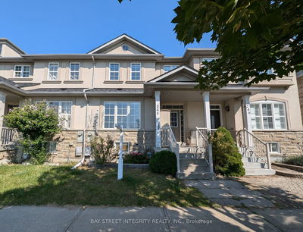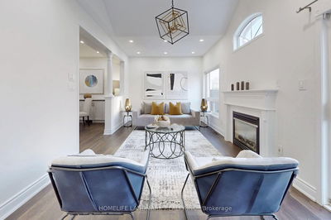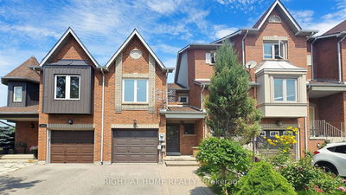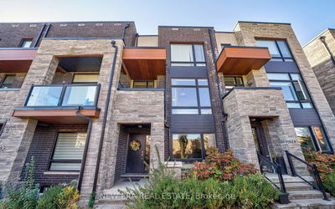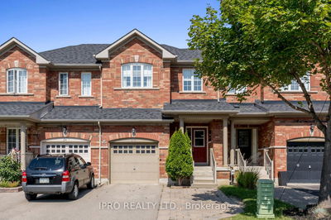Welcome to this Stunning, 3-bed, 4-bath, End-Unit townhouse. Like a Semi-Detached home, complete with a Professionally Finished Basement by the Builder. 1825 Sq FT. This home perfectly blends modern style and comfortable living in a lively, family-friendly cul-de-sac community. Upon entry, you'll be greeted by a welcoming foyer leading you into the home's heart. The open-concept living area seamlessly combines the living and dining spaces, creating a versatile and inclusive atmosphere. 9 Ft Ceiling. Hardwood flooring is featured throughout the entire home. The kitchen features sleek Granite countertops, ample cabinetry, and stainless steel appliances. A large breakfast area with a walk-out to the private backyard oasis is ideal for outdoor entertaining, gardening, or a morning cup of coffee. Upstairs, the master bedroom awaits, offering a peaceful sanctuary with generous proportions, a walk-in closet, and an en-suite bathroom. The two additional bedrooms provide comfortable spaces with easy access to a shared full bathroom. There's also the option to install a side entrance to the basement. The property is conveniently located just steps away from shops and restaurants and only minutes from Hwy 400, Vaughan Hospital, and Canada's Wonderland
부동산 특징
- 등록 날짜: Thursday, September 26, 2024
- 가상 투어: View Virtual Tour for 54 Zachary Place
- 도시: Vaughan
- 이웃/동네: Vellore Village
- Major Intersection: Weston and Major Mackenzie
- 전체 주소: 54 Zachary Place, Vaughan, L4H 3S4, Ontario, Canada
- 주방: Ceramic Floor, Granite Counter, Centre Island
- 리스팅 중개사: Re/Max Gold Realty Inc. - Disclaimer: The information contained in this listing has not been verified by Re/Max Gold Realty Inc. and should be verified by the buyer.

