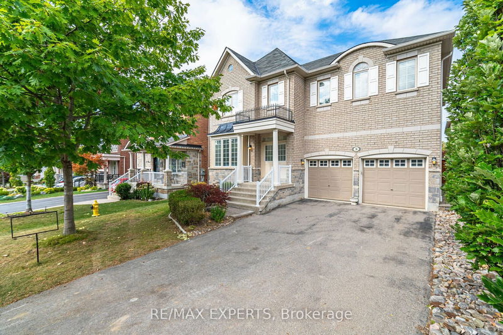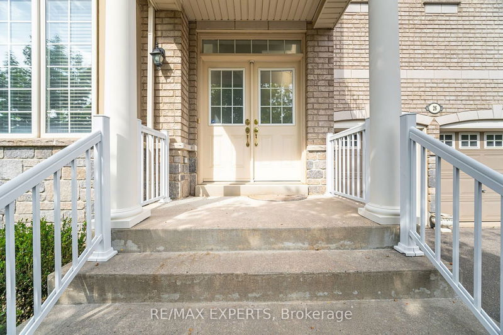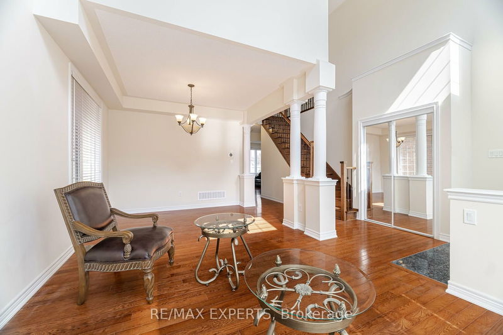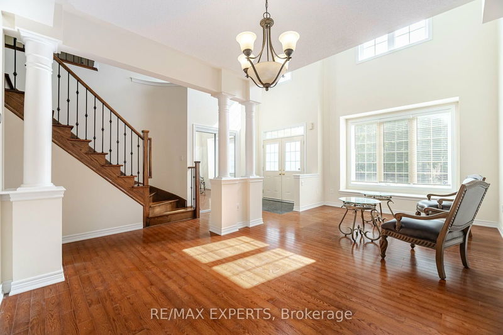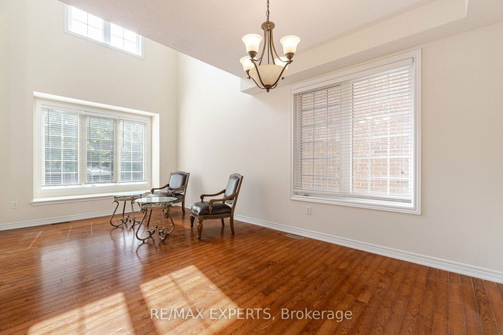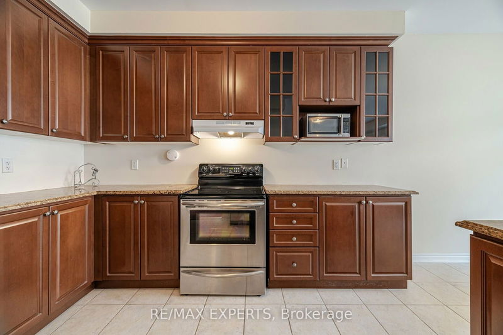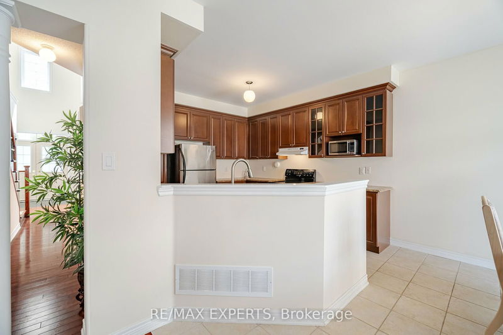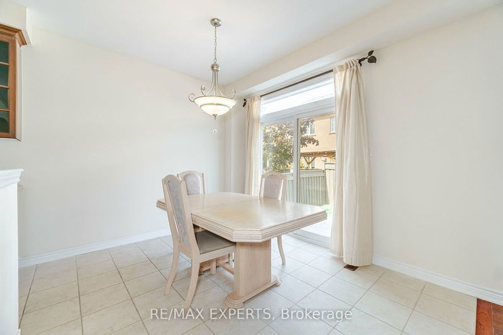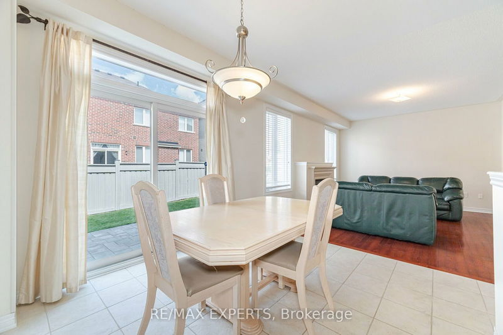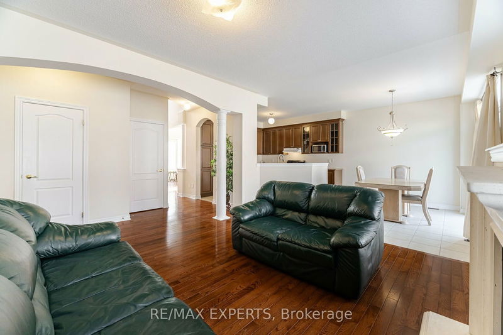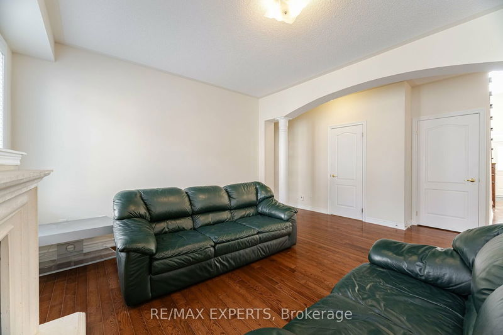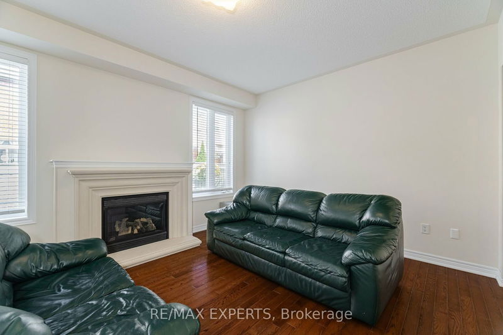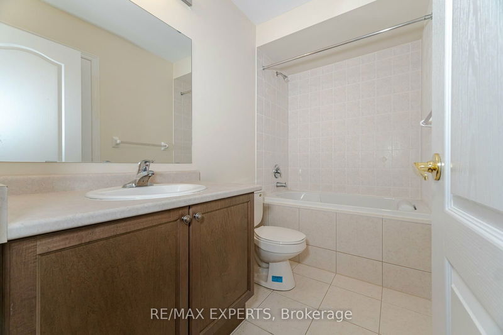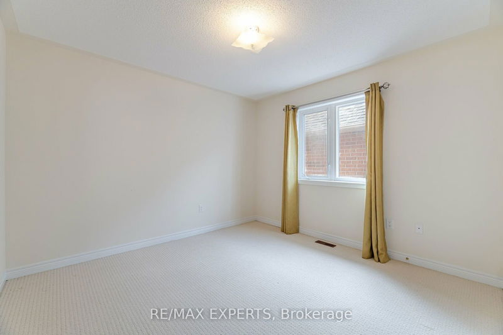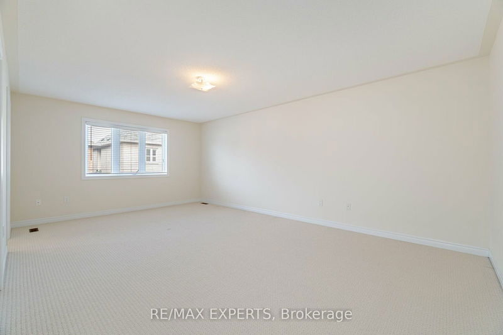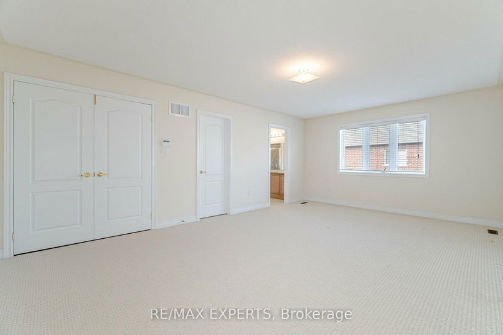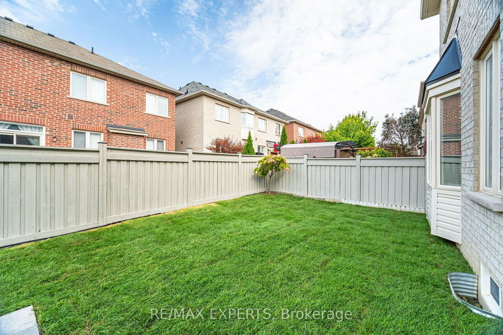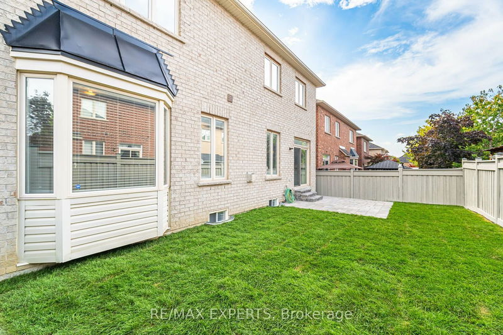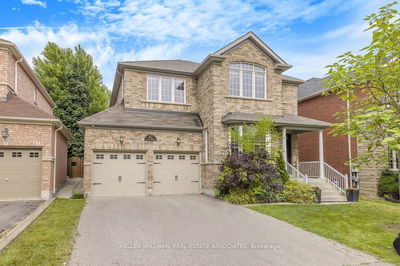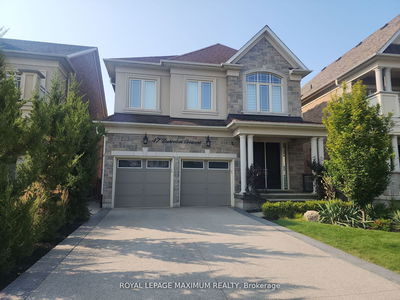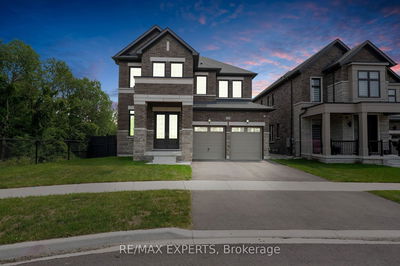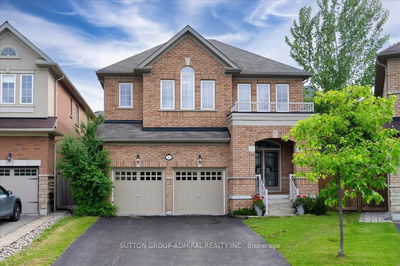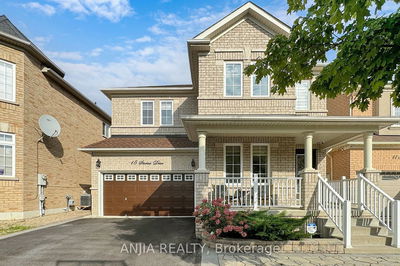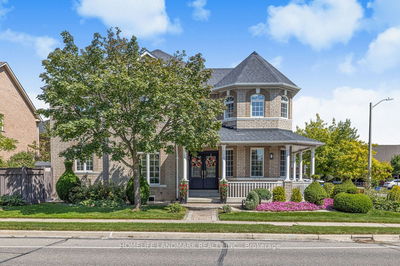Beautiful Aspen Ridge four bedroom home, nestled in sought after Vellore Village. This one owner home (never rented) has 2845 sq. ft. (MPAC) of elegance. Granite foyer opens to living room with two storey high ceiling. Richly stained hardwood throughout main floor. Modern kitchen with granite counters has ceramic flooring, china cabinet, pantry and opens to breakfast area while viewing family room with fireplace and fenced backyard. Practical and multi-functional main floor home office with French door, next to interior garage access. Upstairs all together are four spacious bedrooms with primary bedroom offering five piece ensuite, separate shower stall & soothing oval tub. Semi ensuite in the other bedrooms. The basement is ready for your imagination with cold room & rough in washroom. This immaculate four bedroom, four washroom home has been well planned and is ideally located close to local shopping, major Vaughan Mills Plaza, transportation, schools, churches, highway access & more!
부동산 특징
- 등록 날짜: Friday, September 27, 2024
- 가상 투어: View Virtual Tour for 26 Bosco Drive
- 도시: Vaughan
- 이웃/동네: Vellore Village
- 중요 교차로: Rutherford & Via Campanile
- 전체 주소: 26 Bosco Drive, Vaughan, L4H 0L9, Ontario, Canada
- 거실: Cathedral Ceiling, Hardwood Floor, Window
- 주방: Granite Counter, Pantry, Ceramic Floor
- 가족실: Fireplace, Hardwood Floor
- 리스팅 중개사: Re/Max Experts - Disclaimer: The information contained in this listing has not been verified by Re/Max Experts and should be verified by the buyer.



