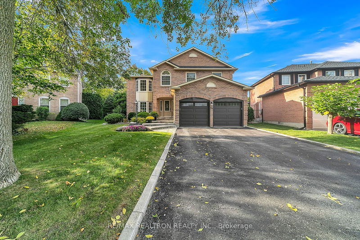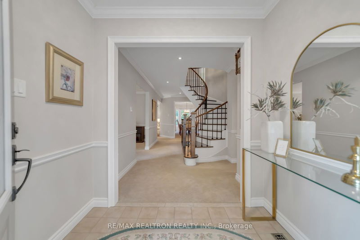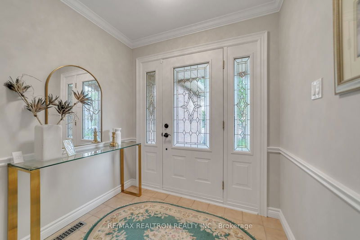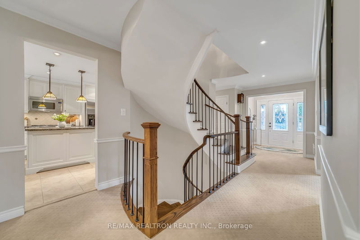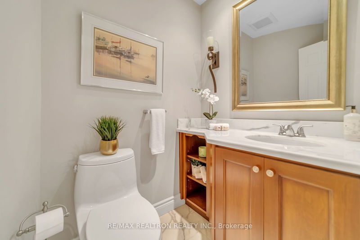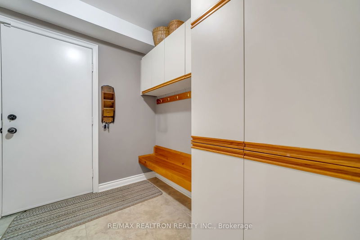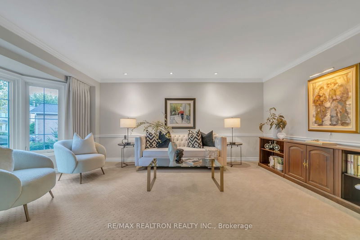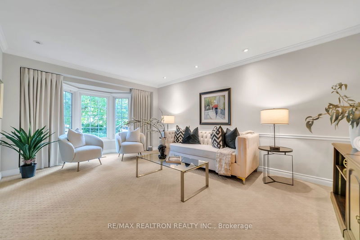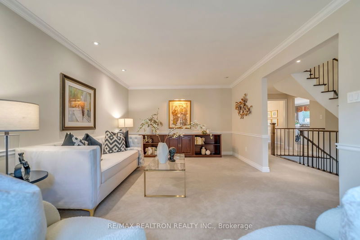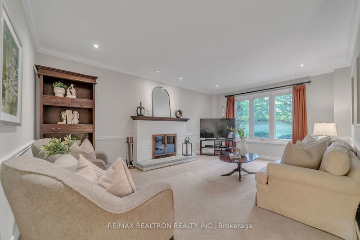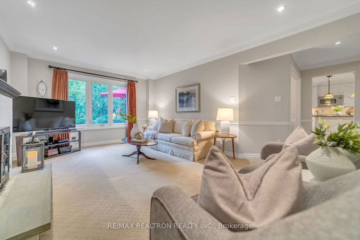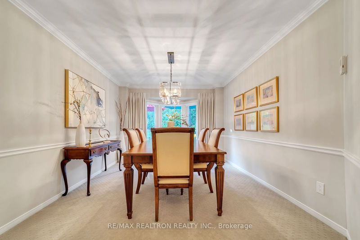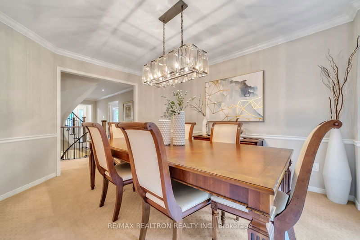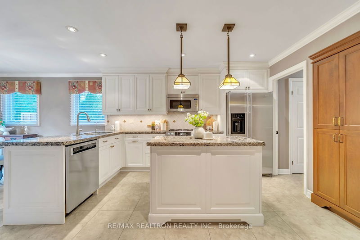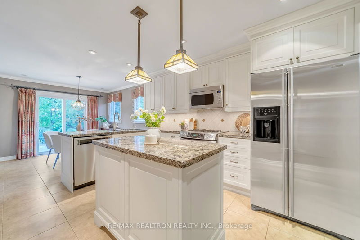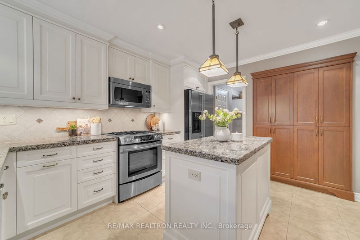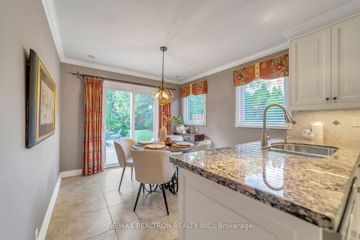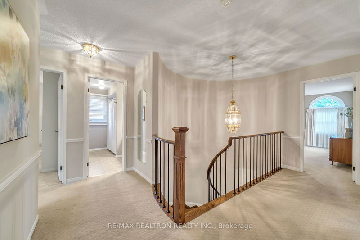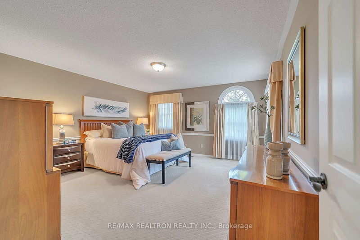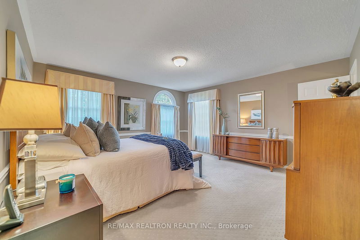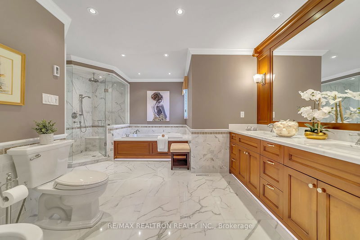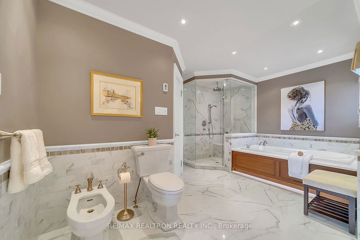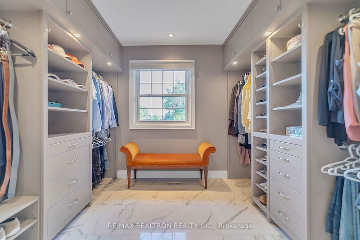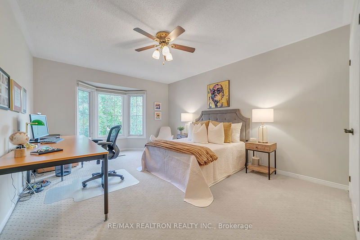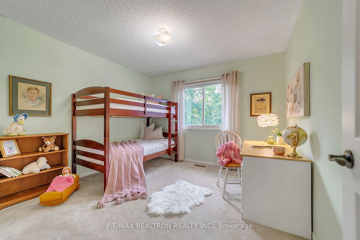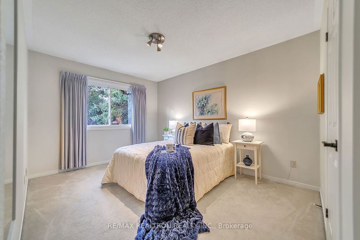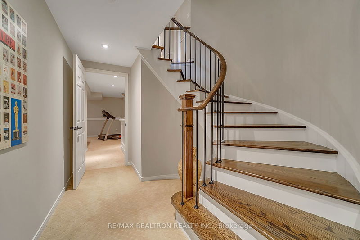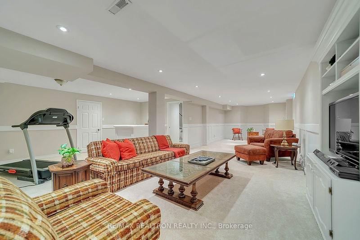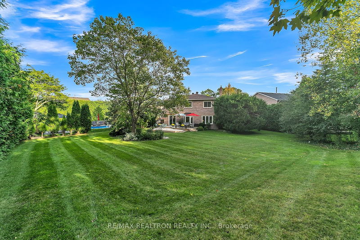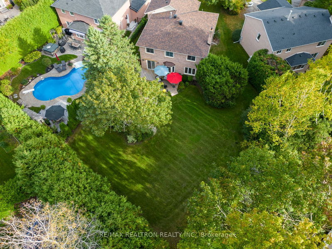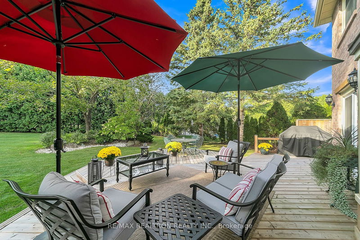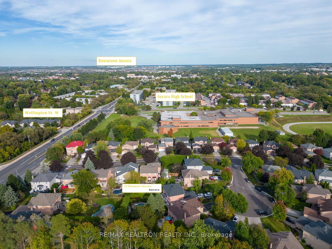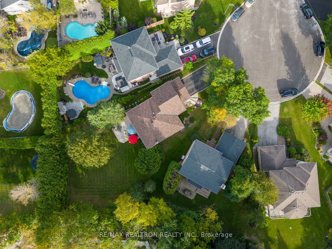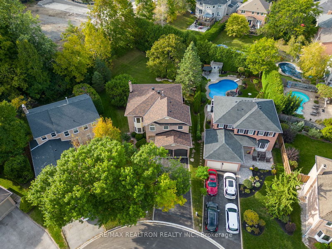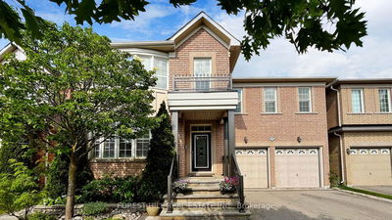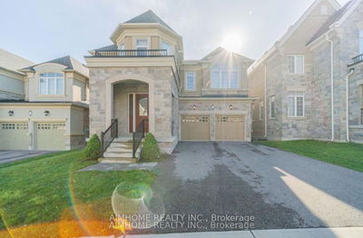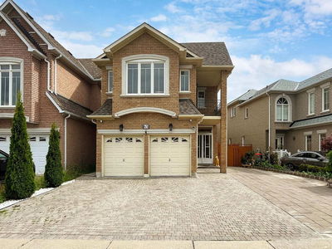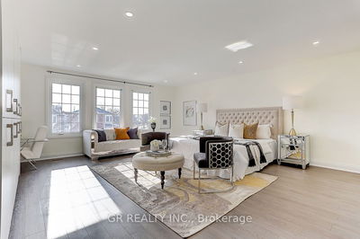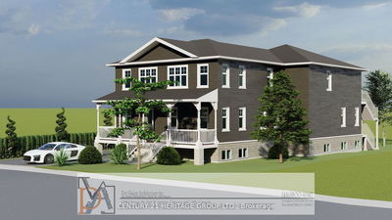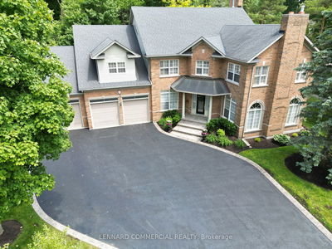Fabulous Location!! Perfect 5 Bedroom Detached Home * Most Desirable Family Friendly Neighborhood (Terrace)* Aurora Highlands. Large Eat-In Kitchen W/S/S Appliances, Gas Stove, Walk Out To Deck, Central Island, Pot-Lights *. Spacious Living, Dining Room. Family Room W/Wood Fireplace. Primary Bedroom W/7Pc Ensuite, Heated Floor & W/I Closet *. Access From Garage To Inside The House & Access from Garage to Side of The House. Finished Basement W/ Large Recretional Room, Wet Bar + Den & 2Pc Bath * Large Pool Size Backyard With Beautiful trees & Private * New Garburator(2022), New Sliding Door In Kitchen, New Dishwasher(2023), New Deck(2023), New Entrance Door, Roof(2020), New Electrical Unit For Underground Sprinkles, Rough In For The Central Vaccum In The House, Upgraded Stairs & Main Floor(2018), Carpet Flooring. Close To The Best Schools, Parks, Shopping, Transit & More!
부동산 특징
- 등록 날짜: Monday, September 30, 2024
- 가상 투어: View Virtual Tour for 14 Dinsmore Terrace
- 도시: Aurora
- 이웃/동네: Aurora Highlands
- 중요 교차로: Wellington & Bathurst
- 전체 주소: 14 Dinsmore Terrace, Aurora, L4G 5K5, Ontario, Canada
- 주방: Tile Floor, Centre Island, Stainless Steel Appl
- 거실: Bay Window, Pot Lights, O/Looks Frontyard
- 가족실: W/W Fireplace, O/Looks Backyard, Pot Lights
- 리스팅 중개사: Re/Max Realtron Realty Inc. - Disclaimer: The information contained in this listing has not been verified by Re/Max Realtron Realty Inc. and should be verified by the buyer.

