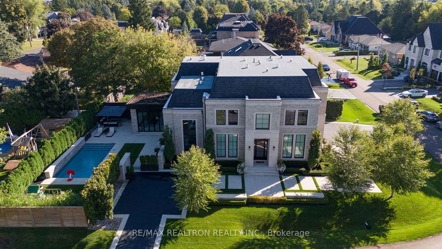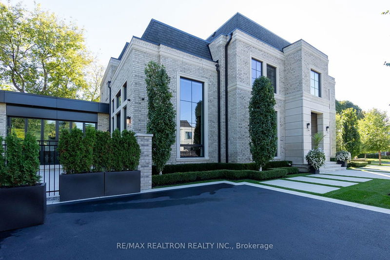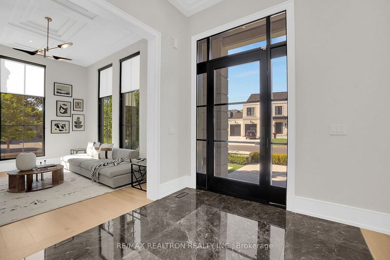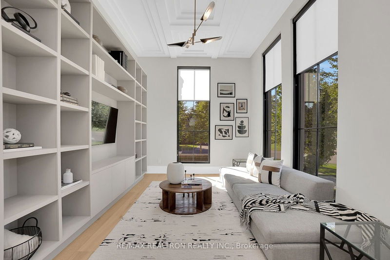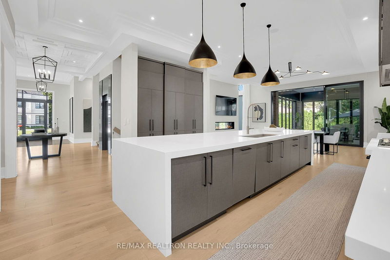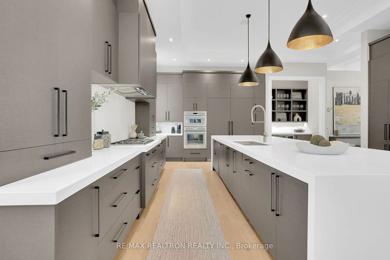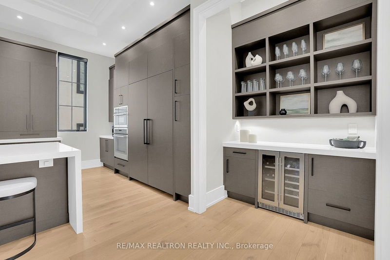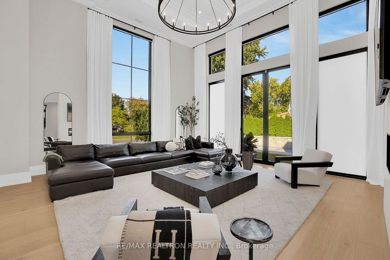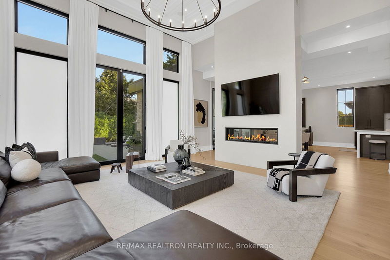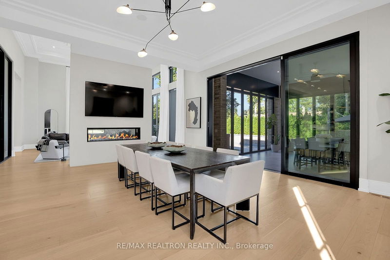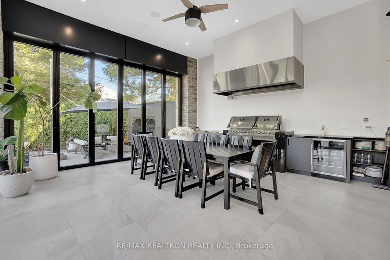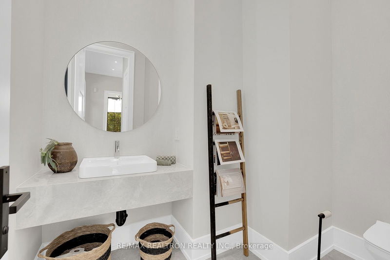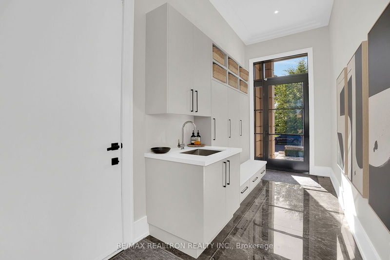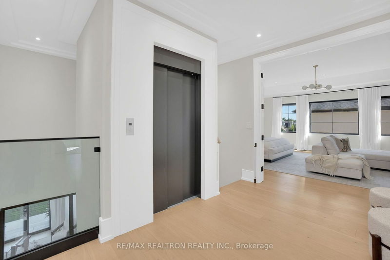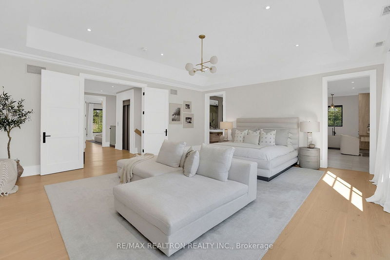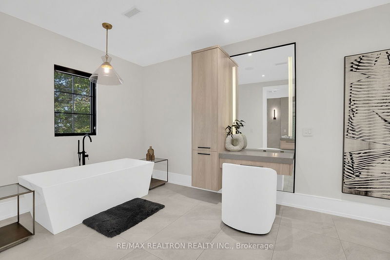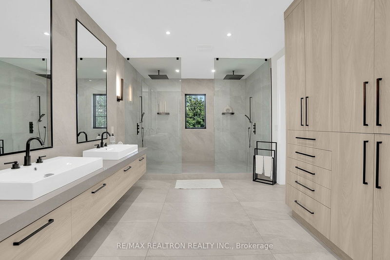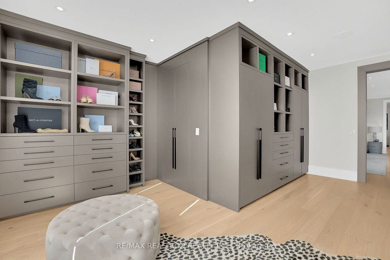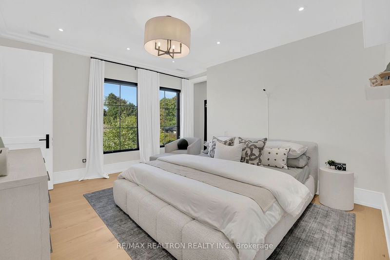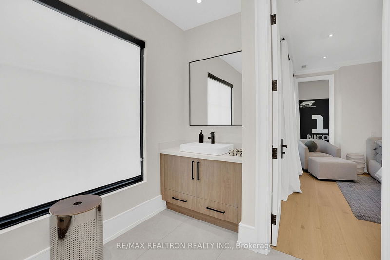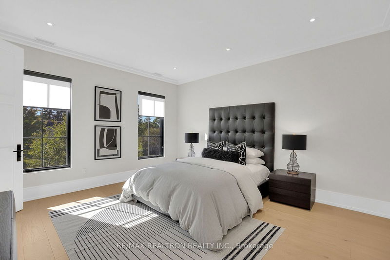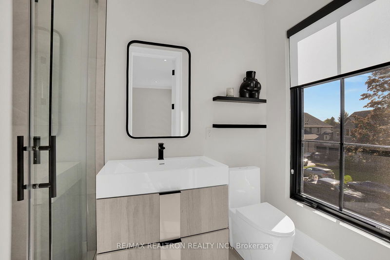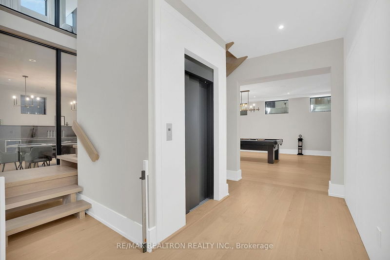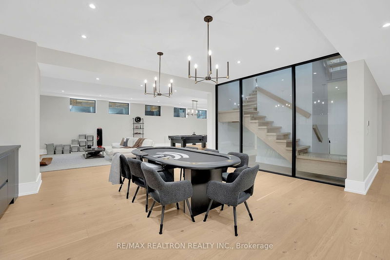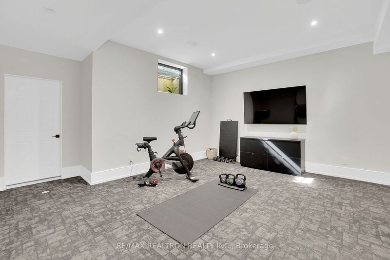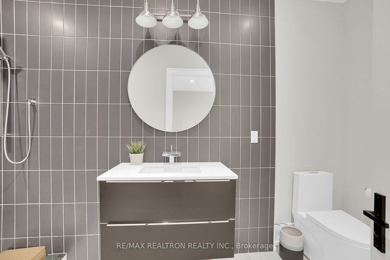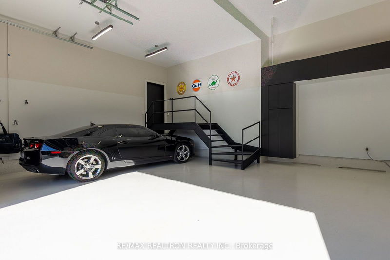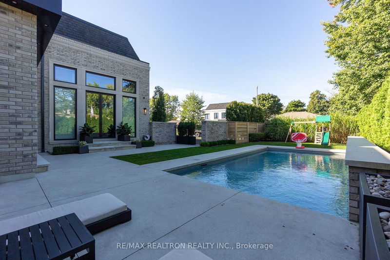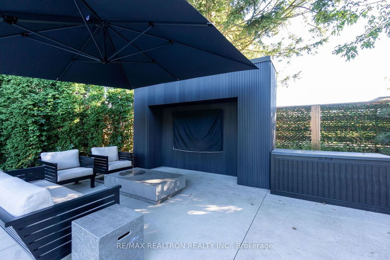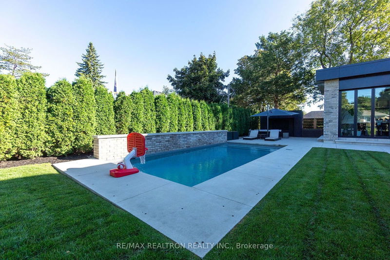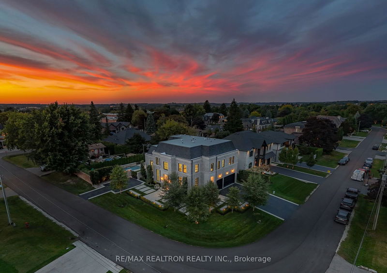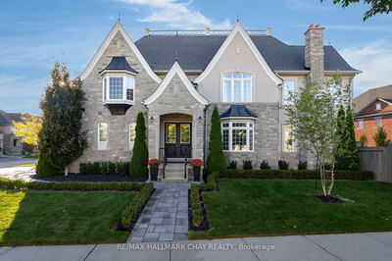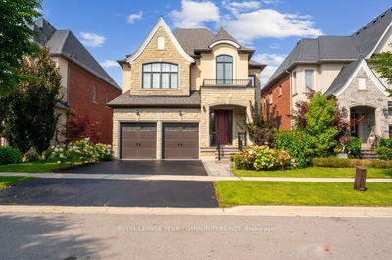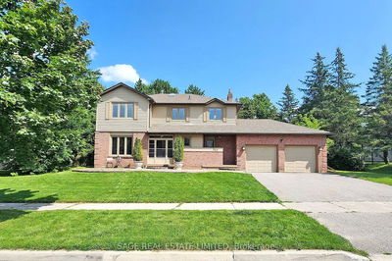Discover the epitome of luxury living at 242 Forde Crescent, located in the prestigious Spring Hill Community of King City. This custom-built, transitional Georgian-style masterpiece boasts nearly 7,500 square feet of exquisite, finished living space. Featuring premium hardwood flooring throughout, the main floor wows with 12-foot ceilings, while the family room stuns with an 18-foot coffered ceiling and a striking floor-to-ceiling fireplace. The heart of the home is an entertainer's dream kitchen equipped with Thermador built-in appliances and an oversized island with seating for eight. Adjoining the kitchen is a spacious dining area with floor-to-ceiling bi-fold doors leading to an all-season sunroom with heated floors and built in BBQ. The primary suite offers an opulent retreat with a designer walk-in closet and an ensuite fit for royalty. The lower level is designed for entertaining, complete with heated floors, a bar, and versatile spaces including a separate bedroom and a nanny suite or gym. Step outside to your personal oasis meticulously landscaped grounds, an inground, saltwater pool with a stunning water feature, and ample space for relaxation and recreation. The property features a double driveway accommodating up to 8 cars and a 3-car garage with height allowance for a car lift. Experience elegance, style, and a refined lifestyle at 242 Forde Crescent where luxury truly meets home.
부동산 특징
- 등록 날짜: Monday, September 30, 2024
- 가상 투어: View Virtual Tour for 242 Forde Crescent
- 도시: King
- 이웃/동네: King 도시
- 중요 교차로: Keele Street/ King Road
- 전체 주소: 242 Forde Crescent, King, L7B 1G6, Ontario, Canada
- 거실: Window Flr to Ceil, B/I Bookcase, Hardwood Floor
- 주방: Hollywood Kitchen, B/I Appliances, Quartz Counter
- 가족실: Floor/Ceil Fireplace, Hardwood Floor, Moulded Ceiling
- 리스팅 중개사: Re/Max Realtron Realty Inc. - Disclaimer: The information contained in this listing has not been verified by Re/Max Realtron Realty Inc. and should be verified by the buyer.

