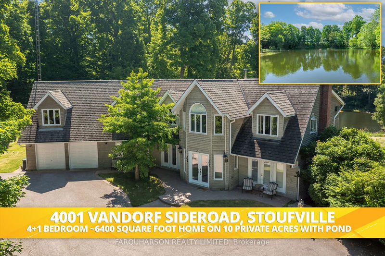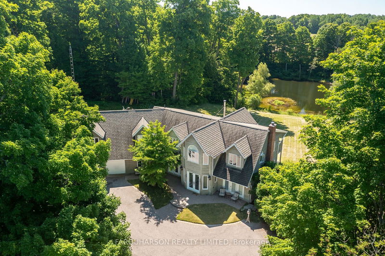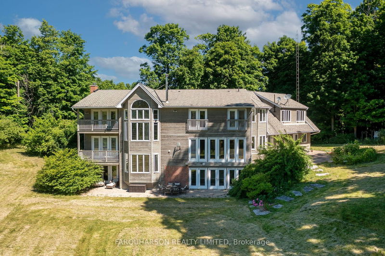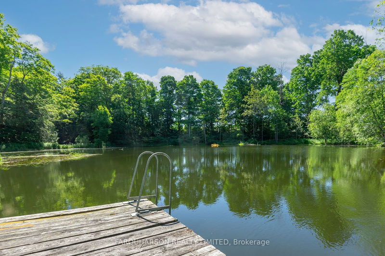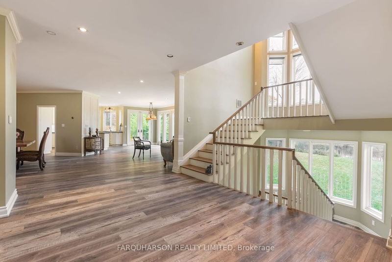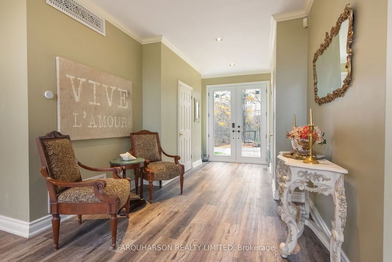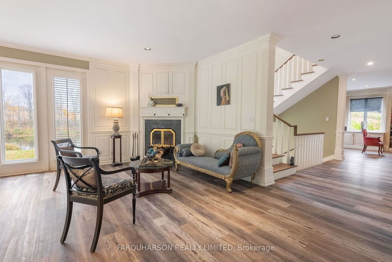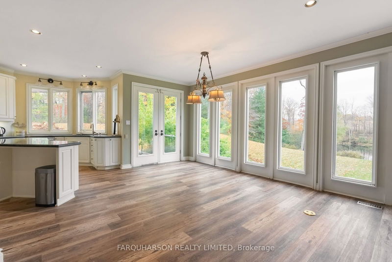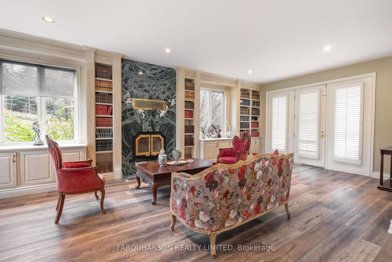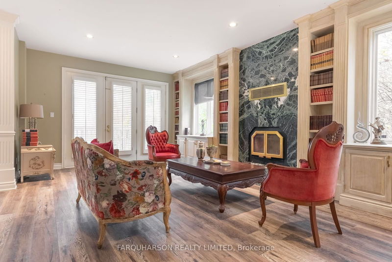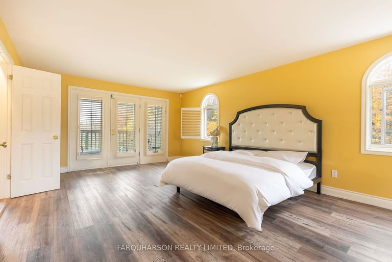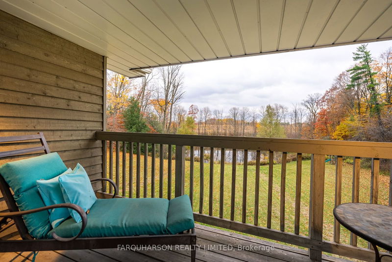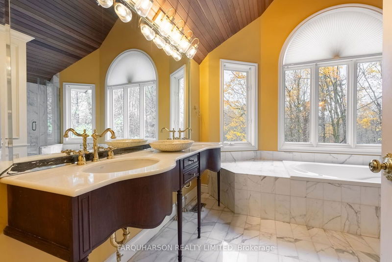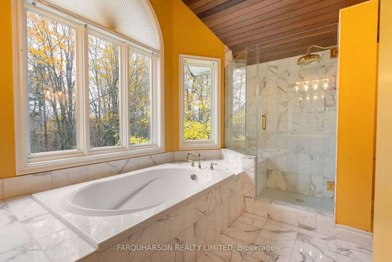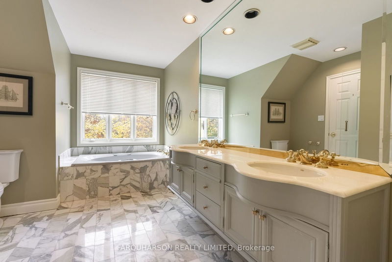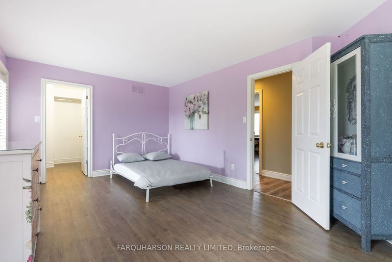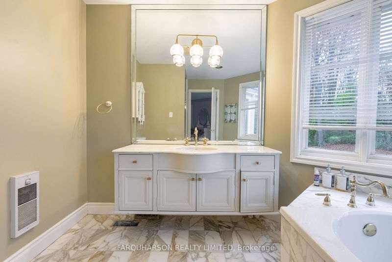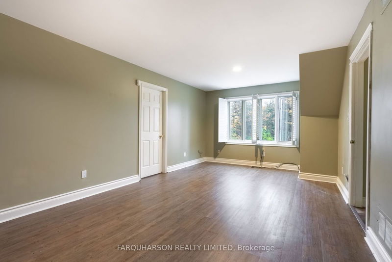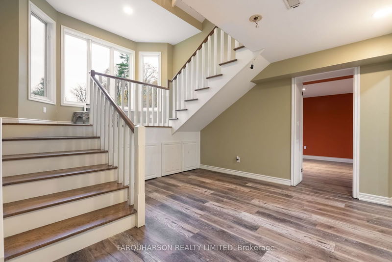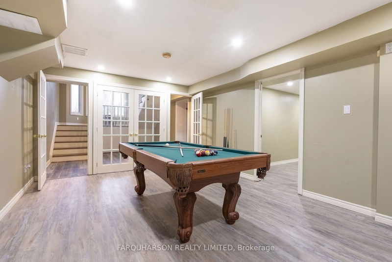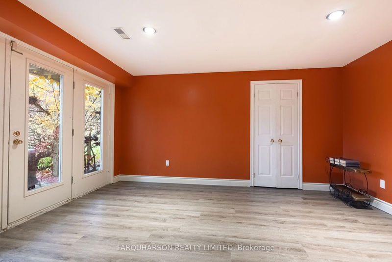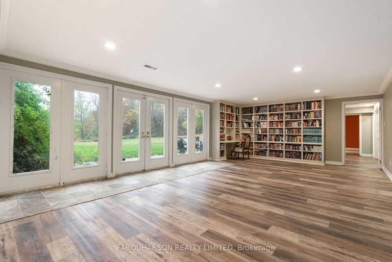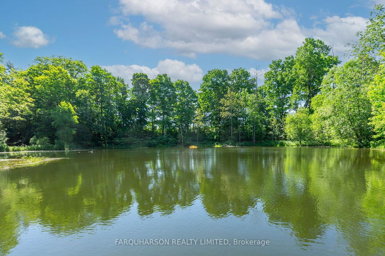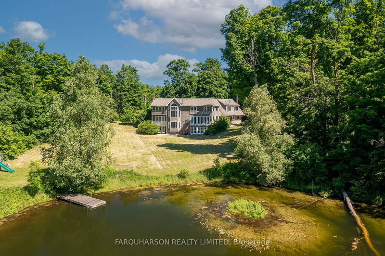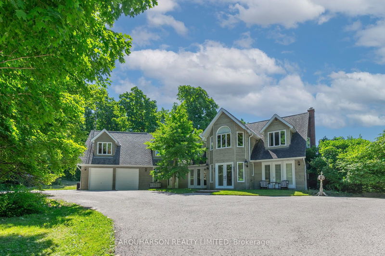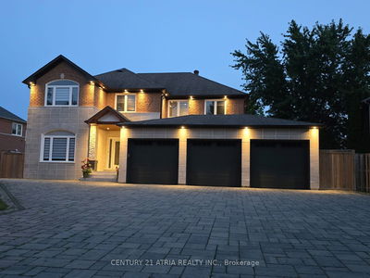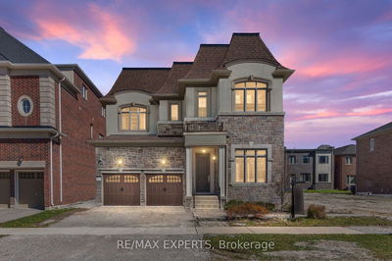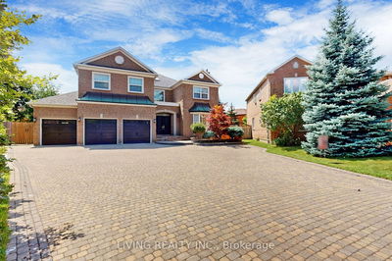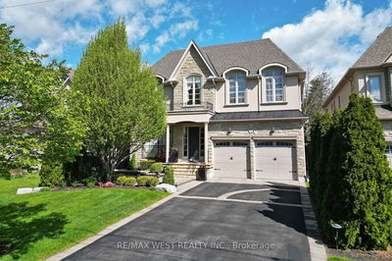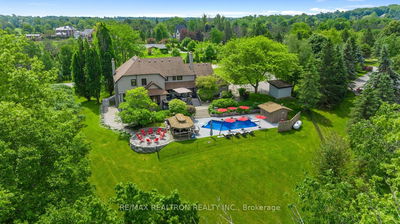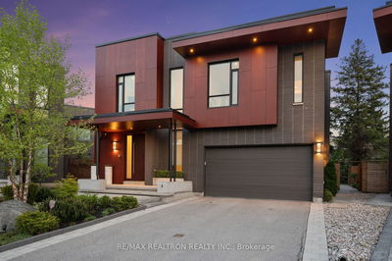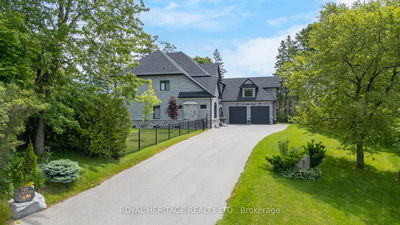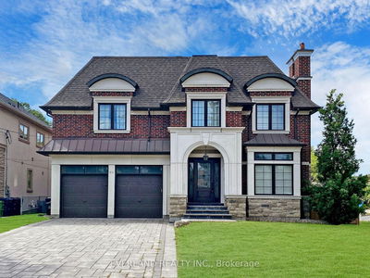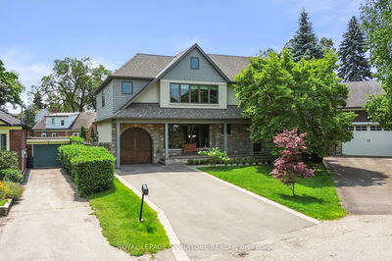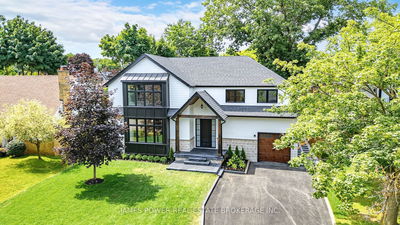10 Majestic Acres Situated on One of Stouffville's Most Coveted Streets With Scenic Winding Driveway, Towering Trees and Spring Fed Pond. Custom Built 2-Storey 4+1 Bedroom Home With Over 6400 Square Feet of Finished Living space. Open Concept Main Floor Featuring Large Principle Rooms Filled With an Abundance of Natural Light Through the Multiple Walkouts and Walls of Windows. Multiple Wood Burning Fireplaces, Built-in Bookshelves, Crown Moulding, California Shutters and Decorative Walls. Bright and Spacious Primary Suite With Generous Walk-in Closet, 6-Piece Ensuite, Marble Counters and Private Balcony With Breathtaking Views of the Lush Yard and Tranquil Pond. 3 Additional Generously Sized Bedrooms, 2 Walk-in Closets and 4-Piece and 5-Piece Ensuites Plus Upper Level Living Room. Finished Walkout Lower Level With Games Room, Additional Bedroom With Walkout and Recreation Room With Built-in Bookshelves and Walkout to Backyard.
부동산 특징
- 등록 날짜: Monday, September 30, 2024
- 가상 투어: View Virtual Tour for 4001 Vandorf Sideroad
- 도시: Whitchurch-Stouffville
- 이웃/동네: Rural Whitchurch-Stouffville
- 전체 주소: 4001 Vandorf Sideroad, Whitchurch-Stouffville, L4A 7X5, Ontario, Canada
- 거실: Floor/Ceil Fireplace, W/O To Balcony, B/I Bookcase
- 주방: Open Concept, Crown Moulding, W/O To Yard
- 리스팅 중개사: Farquharson Realty Limited - Disclaimer: The information contained in this listing has not been verified by Farquharson Realty Limited and should be verified by the buyer.

