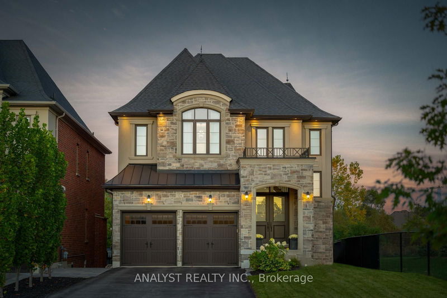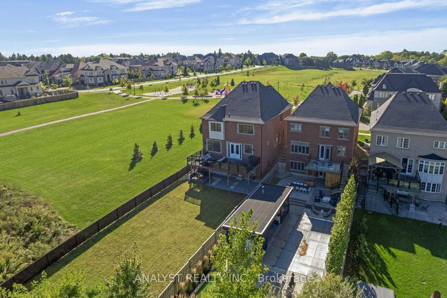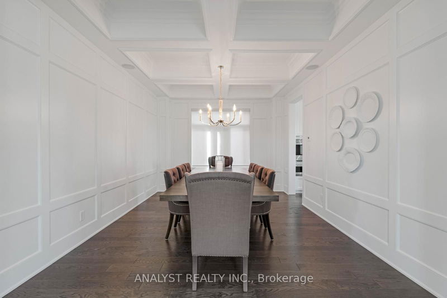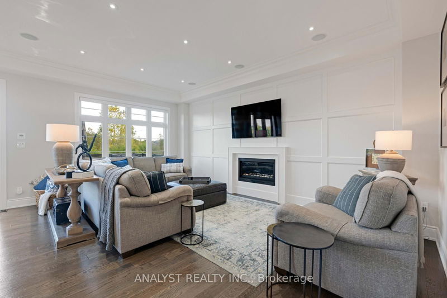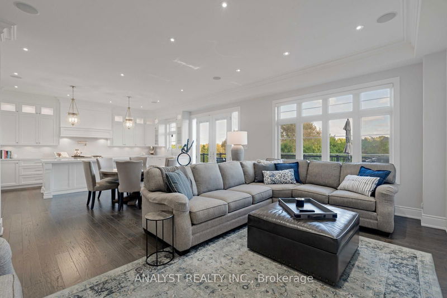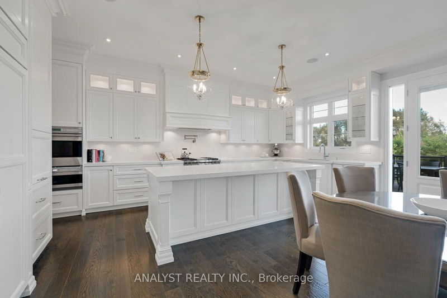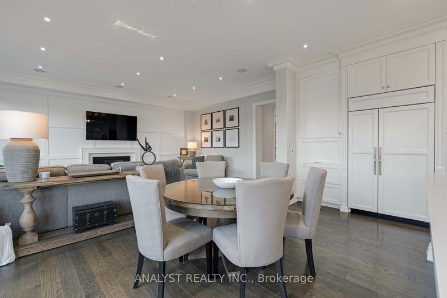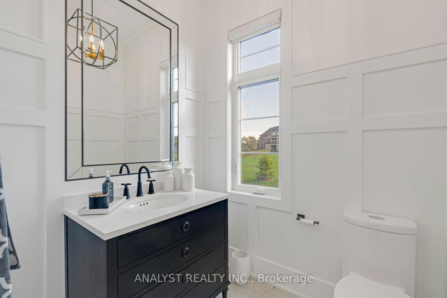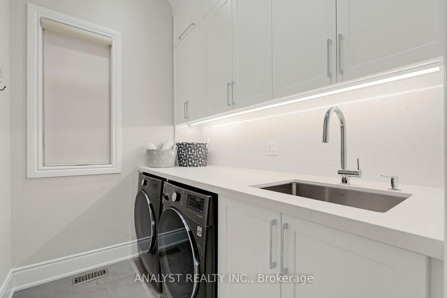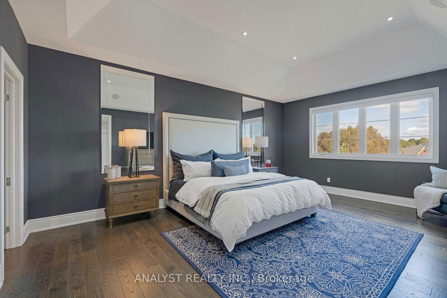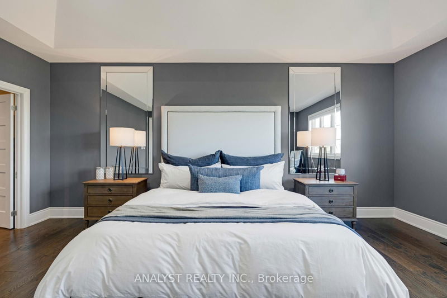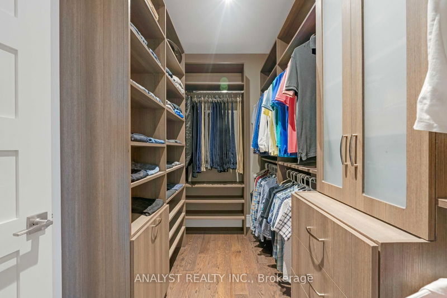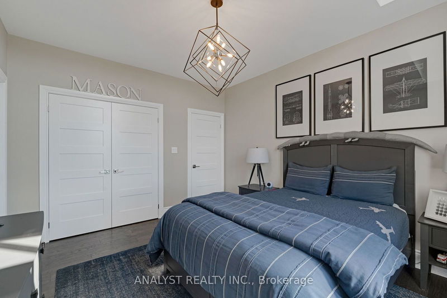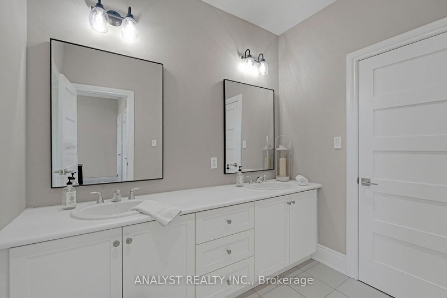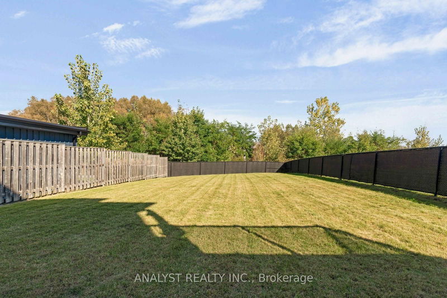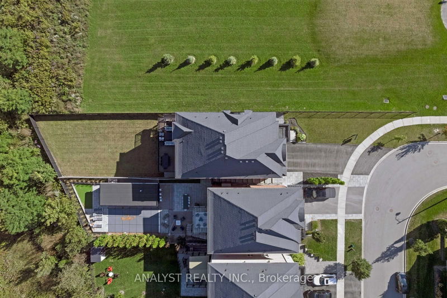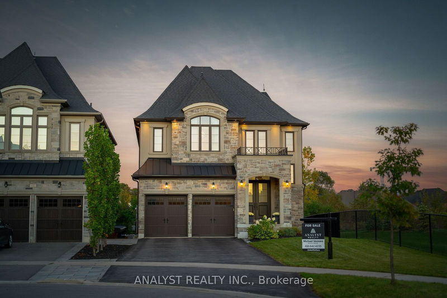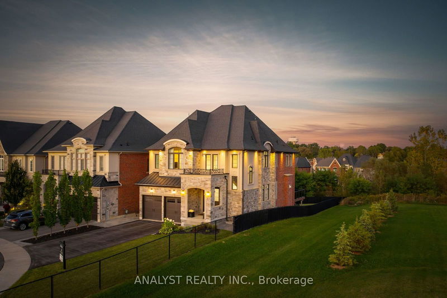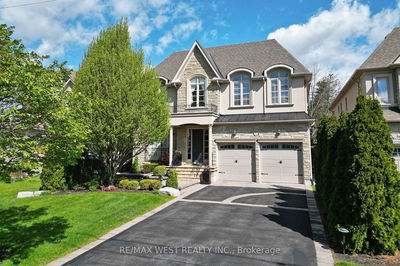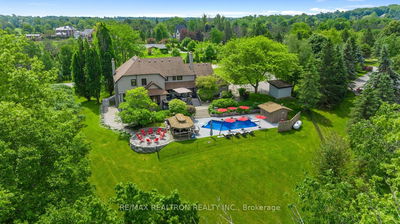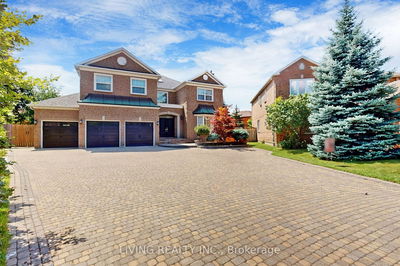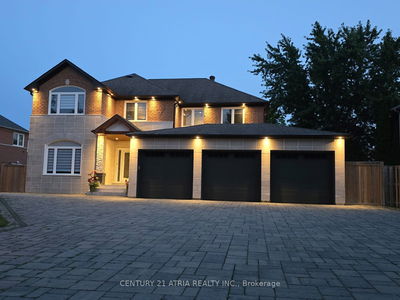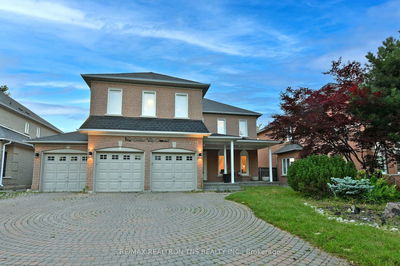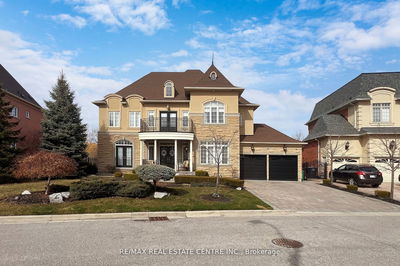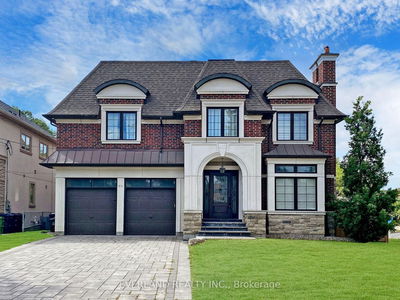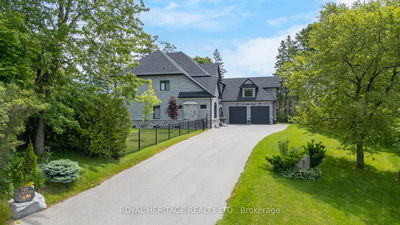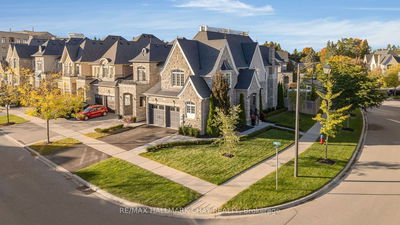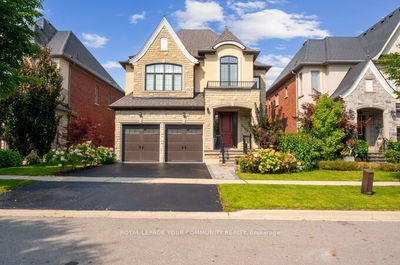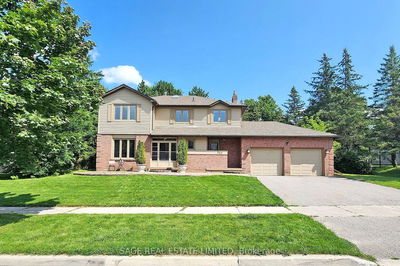Luxurious and fully upgraded home situated on a prime ravine lot. Custom layout, the largest on the street, and is designed for those seeking elegance, comfort, and functionality. Completely renovated main floor that offers an air of sophistication with premium finishes throughout. The ceilings soar to 10 feet, creating a spacious and open atmosphere. Hand-scraped 5-inch hardwood floors run through the entire level, complemented by solid premium doors, adding a sense of refined craftsmanship. The main floor is wired with a whole-home sound system, ensuring that entertainment and ambiance he kitchen is a chef's dream, equipped with top-of-the-line Wolf and Subzero appliances. Custom cabinetry ample counter space are designed to meet the needs of culinary enthusiasts. A bar fridge is incorporated into the oversized kitchen island, perfect for casual dining or entertaining guests. The space flows effortlessly into the living and dining areas, where double garden doors lead to an expansive deck that spans the entire width of the home, offering a perfect transition to the outdoors.The basement of this home offers incredible potential with its open-concept layout and 10-foot ceilings. While unfinished, it provides a blank canvas for the new owners to create their dream space, whether that be a home gym, entertainment room, or additional living quarters. The basement also includes a walk-out, adding convenience and easy access to the backyard.Situated on the largest lot on the street, the home is positioned on a quiet end lot with only one neighbouring property. Oversized backyard provides a blank slate for creating your own backyard oasis, whether you envision a pool, outdoor kitchen, or serene garden. The property is equipped with an in-ground sprinkler system in both the front and back Outdoor pot lights highlight the home's exterior. Additionally, the home comes equipped with a comprehensive security system, including cameras and an alarm for peace of mind.
부동산 특징
- 등록 날짜: Tuesday, October 01, 2024
- 가상 투어: View Virtual Tour for 124 Robert Berry Crescent
- 도시: King
- 이웃/동네: King 도시
- Major Intersection: King Rd / Keele St
- 전체 주소: 124 Robert Berry Crescent, King, L7B 1H8, Ontario, Canada
- 주방: Quartz Counter, Hardwood Floor, W/O To Deck
- 리스팅 중개사: Analyst Realty Inc. - Disclaimer: The information contained in this listing has not been verified by Analyst Realty Inc. and should be verified by the buyer.



