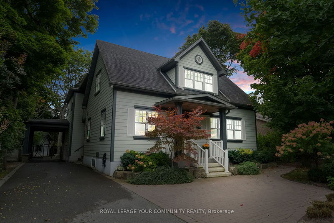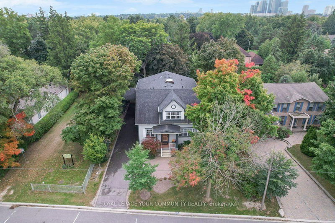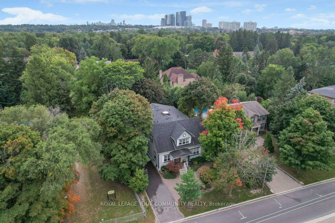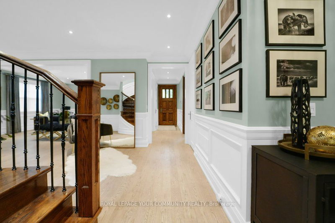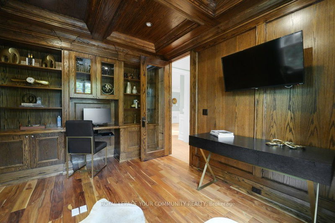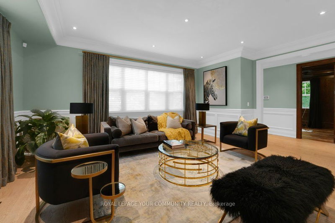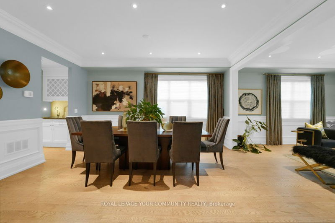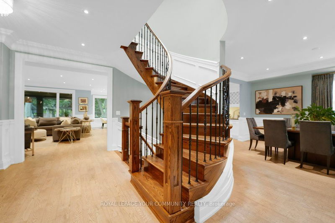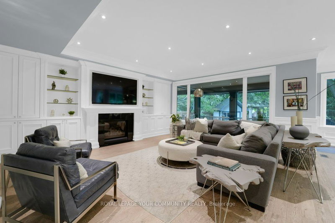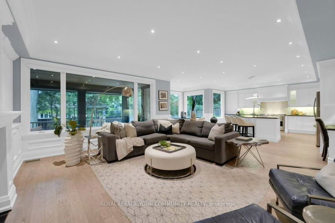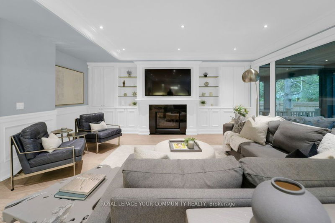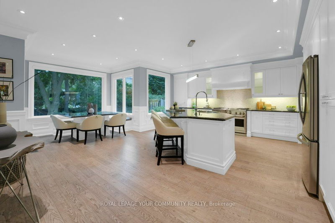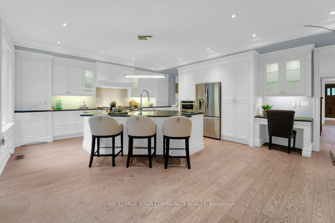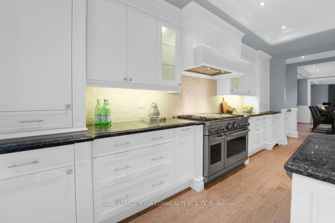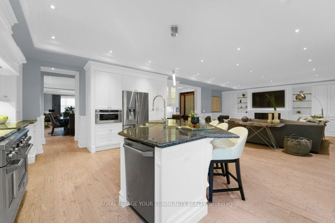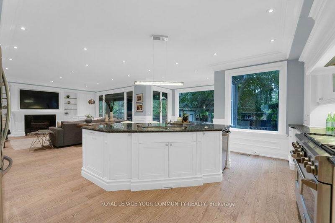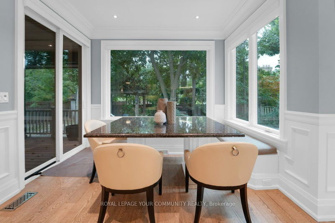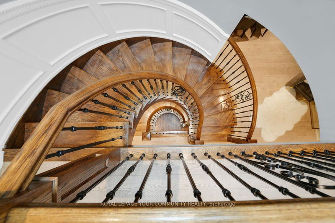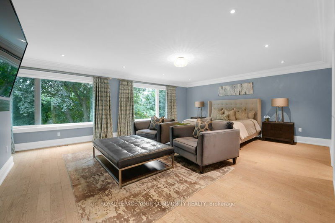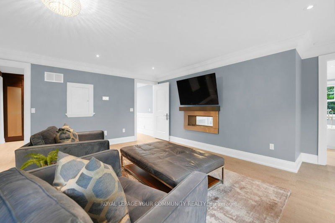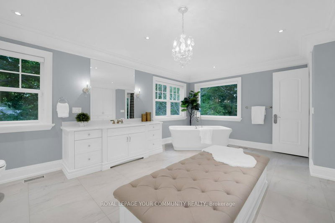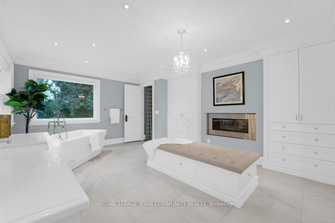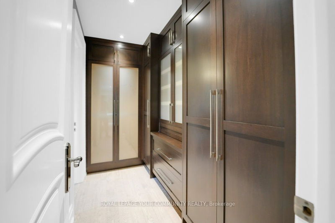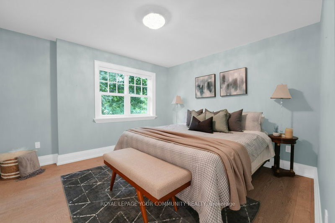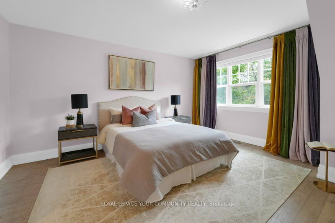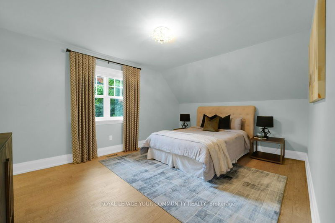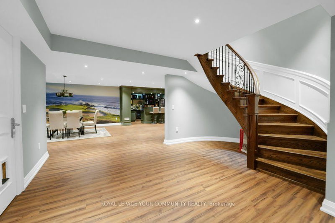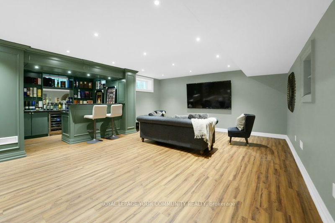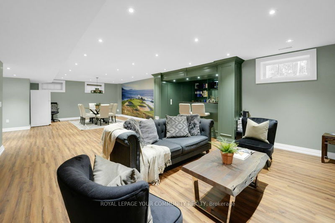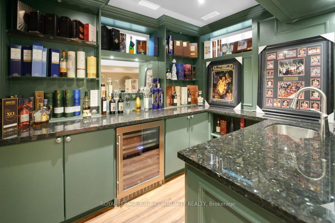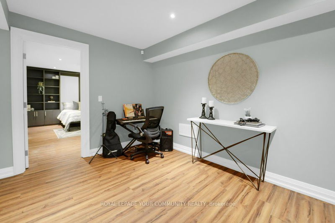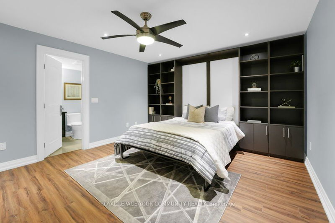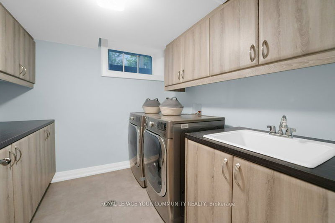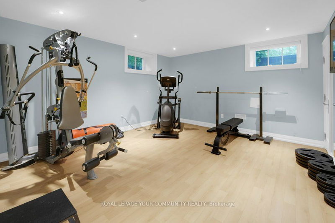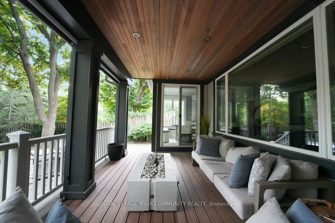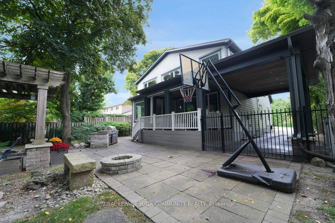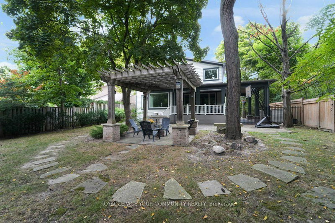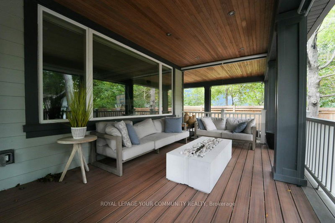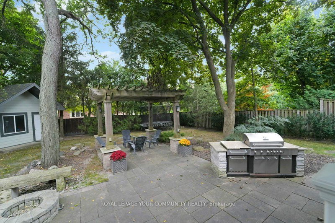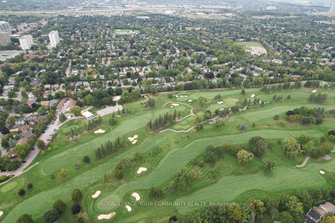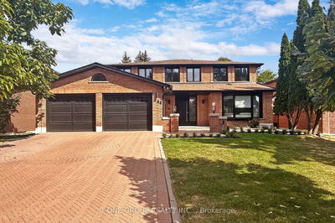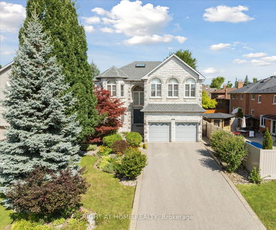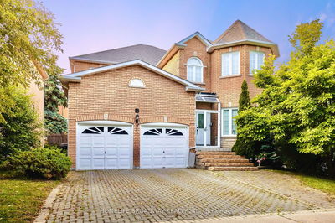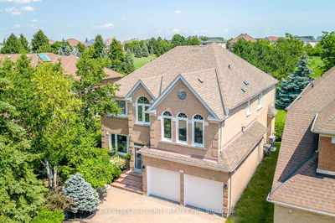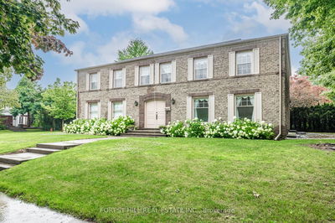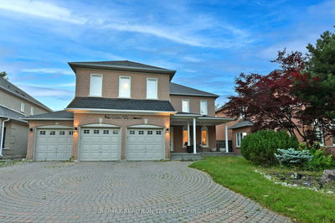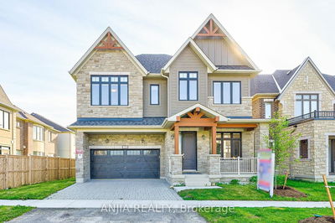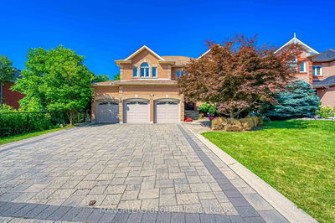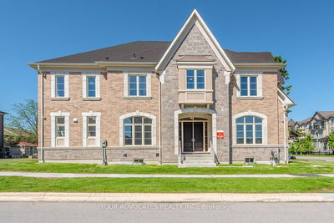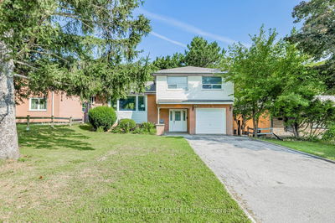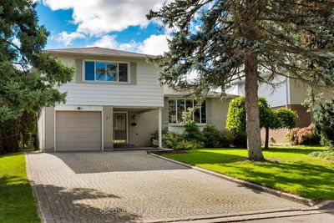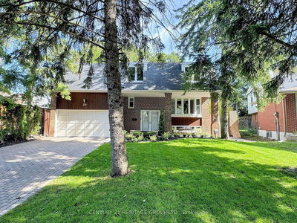***Welcome To This Spectacular Custom-Built Home Nestled In The Heart Of Prime Old Thornhill***This Stunning 4+2 Bed Residence Is A Masterpiece Of Design And Craftsmanship, Featuring Exquisite Trimwork, Elegant Mouldings, And A Contemporary Aesthetic That Seamlessly Blends Style And Comfort. As You Step Inside, You`ll Be Greeted By A Spacious And Inviting Main Floor Finished Office With Built In Desk And Cabinets For All Of Your Displays To Be Shown, Perfect For Those Who Work From Home Or Need A Quiet Space To Study. The Heart Of The Home Is The Incredible Layout Of The Main Floor With A Large Open Concept Design For You To Have Large Functions, Yet Is Warm Enough To Cozy Up On The Couch In Front Of The Fireplace And TV With Built In Wall Units. The Extra Large Kitchen Is A Chefs Delight With Gourmet Appliances And Tons Of Prep Space And Even More Storage. Wait Till You See The Luxurious Primary Suite, A True Retreat With Not One, But Two Full Spa-Like Baths, Offering A Serene Escape From The Hustle And Bustle Of Daily Life. This Home Features 8 Baths, Tons Of Storage Space, Built In Closets And So Much More. The Professionally Finished Basement Is An Entertainers Dream. It Boasts A Sleek Wet Bar, Ideal For Hosting Gatherings And Celebrations, A Well-Equipped Weight Room For Fitness Enthusiasts, And A Nanny`s Suite That Includes A Full Bath, A Walk-In Closet, And A Convenient Murphy Bed, Providing A Comfortable And Private Space For Guests Or Live-In Help. The Private Yard Is A True Oasis, Featuring A Covered Porch Where You Can Relax And Enjoy The Fresh Air, A Charming Pergola That Adds A Touch Of Elegance To The Garden, And An Extra-Large Shed That Offers Ample Storage For All Your Outdoor Equipment And Tools. This Exceptional Home Is Located In One Of Thornhills Most Sought-After Neighborhoods, Offering A Perfect Blend Of Tranquility And Convenience.
부동산 특징
- 등록 날짜: Wednesday, October 02, 2024
- 가상 투어: View Virtual Tour for 101 John Street
- 도시: Markham
- 이웃/동네: Thornhill
- 중요 교차로: John / Bayview
- 전체 주소: 101 John Street, Markham, L3T 1Y3, Ontario, Canada
- 거실: Hardwood Floor, Wainscoting, Combined W/Dining
- 주방: Hardwood Floor, Family Size Kitchen, Centre Island
- 가족실: Hardwood Floor, O/Looks Backyard, Pot Lights
- 리스팅 중개사: Royal Lepage Your Community Realty - Disclaimer: The information contained in this listing has not been verified by Royal Lepage Your Community Realty and should be verified by the buyer.

